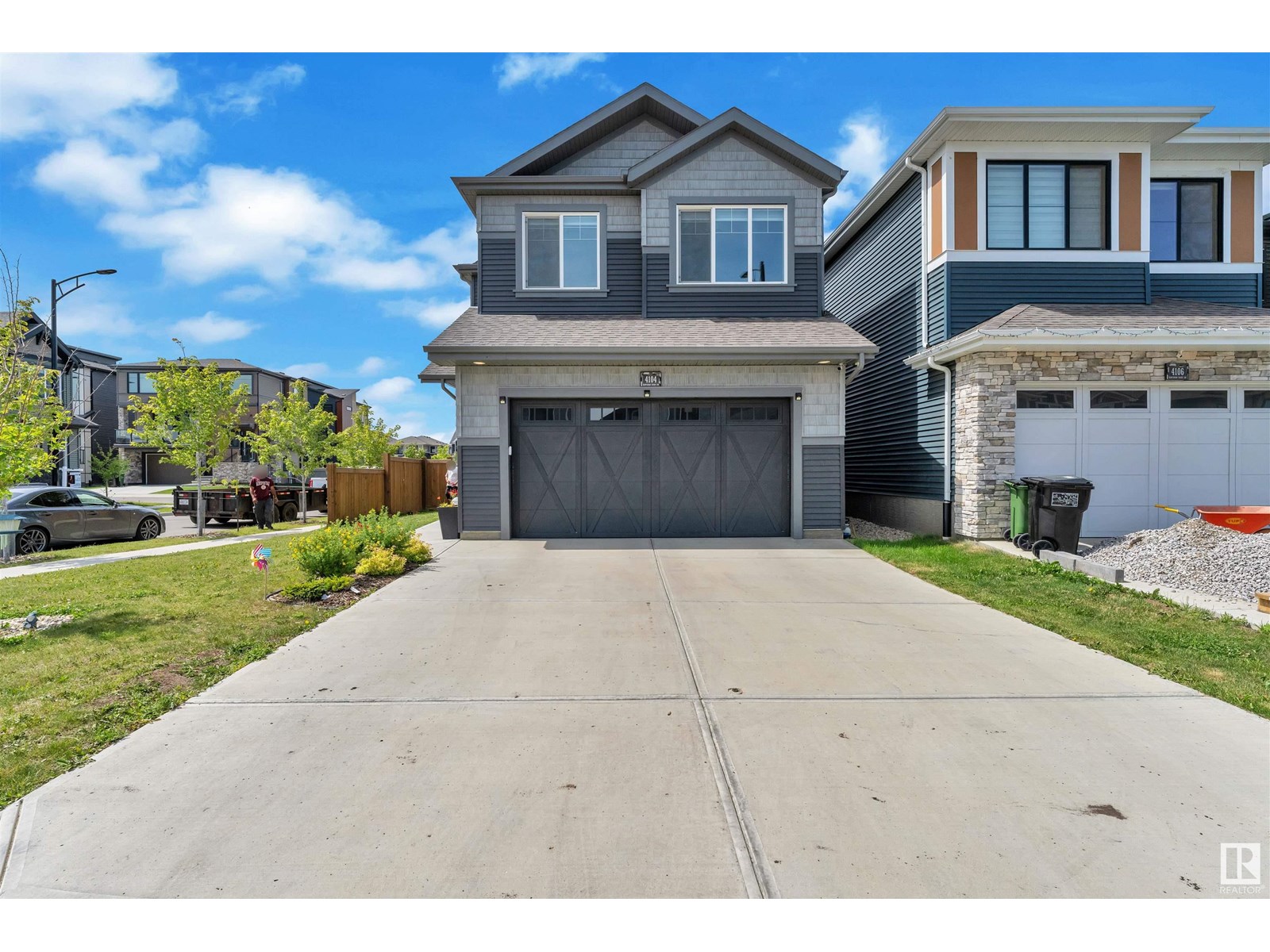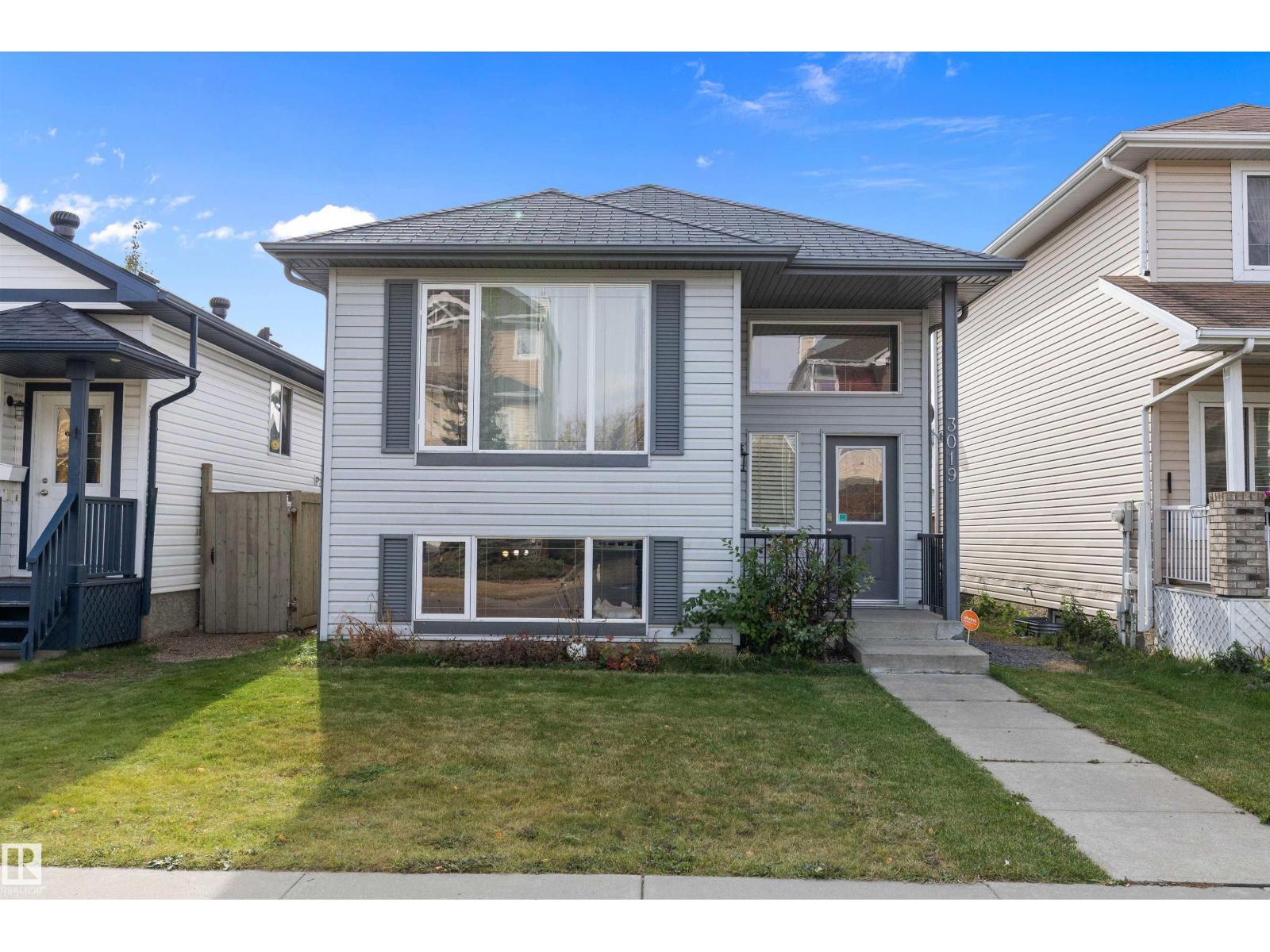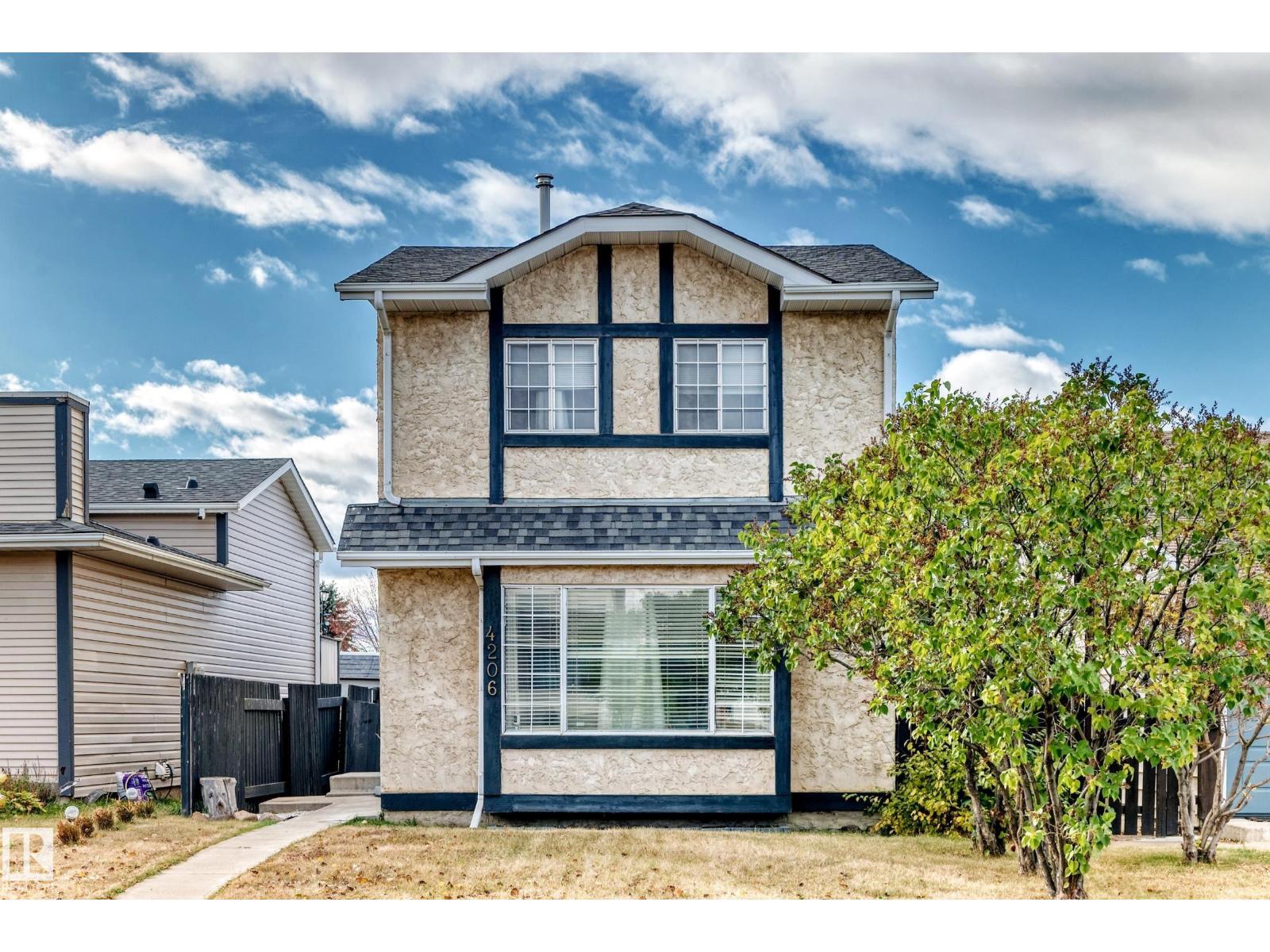- Houseful
- AB
- Edmonton
- The Orchards at Ellerslie
- 4104 Hawthorn Co SW

Highlights
Description
- Home value ($/Sqft)$294/Sqft
- Time on Houseful99 days
- Property typeSingle family
- Neighbourhood
- Median school Score
- Lot size4,477 Sqft
- Year built2021
- Mortgage payment
Spacious 4-Bedroom, 3-Bath 2-Storey in a Sought-After Neighborhood! Welcome to this beautifully designed 2-storey home offering the perfect blend of space, comfort, and functionality. With 4 bedrooms and 3 full bathrooms, this home is ideal for growing families or multi-generational living. The main floor features a convenient bedroom and a 3-piece bathroom, perfect for guests or those who prefer main-level living. Upstairs, you’ll find three generously sized bedrooms, including a luxurious primary suite with a spa-like 5-piece ensuite and an expansive walk-in closet. The third bath upstairs is also a 5-piece, providing ample space for busy mornings. Side entrance A huge upper-floor family room offers the perfect retreat for movie nights, play space.Located in a highly desirable area of Orchards, close to schools, parks, shopping, and more this home checks all the boxes! (id:63267)
Home overview
- Heat type Forced air
- # total stories 2
- Fencing Fence
- Has garage (y/n) Yes
- # full baths 3
- # total bathrooms 3.0
- # of above grade bedrooms 4
- Subdivision The orchards at ellerslie
- Directions 2227606
- Lot dimensions 415.92
- Lot size (acres) 0.10277243
- Building size 2381
- Listing # E4447556
- Property sub type Single family residence
- Status Active
- Kitchen 5.71m X 4.58m
Level: Main - Living room 3.92m X 5.13m
Level: Main - Dining room 2.88m X 3.96m
Level: Main - 2nd bedroom 3.28m X 3.3m
Level: Main - 4th bedroom 3.03m X 5.5m
Level: Upper - Laundry 3.12m X 2.03m
Level: Upper - Family room 5.82m X 5.25m
Level: Upper - Primary bedroom 4.16m X 4.61m
Level: Upper - 3rd bedroom 3.11m X 4.13m
Level: Upper
- Listing source url Https://www.realtor.ca/real-estate/28599588/4104-hawthorn-co-sw-edmonton-the-orchards-at-ellerslie
- Listing type identifier Idx

$-1,867
/ Month












