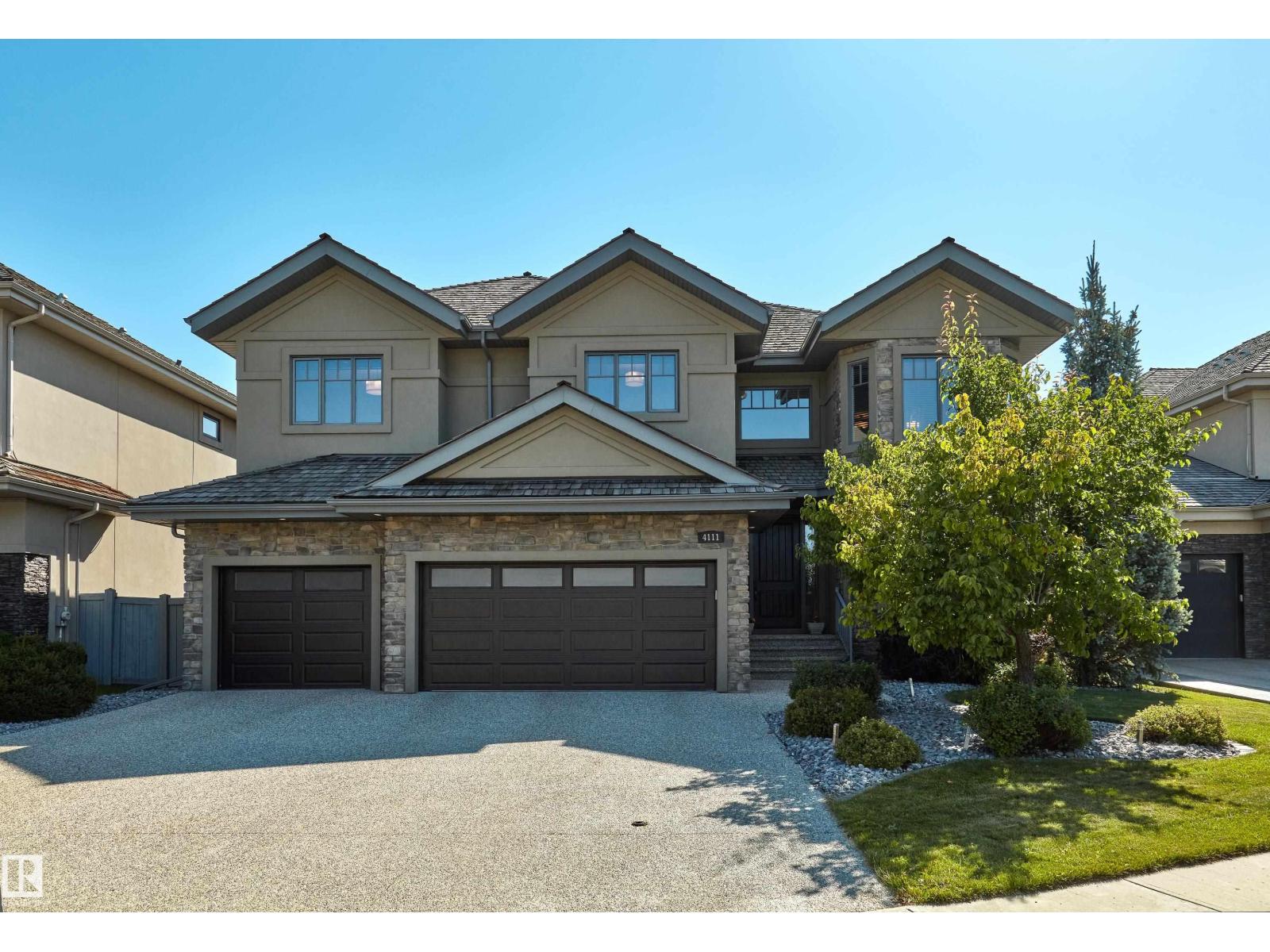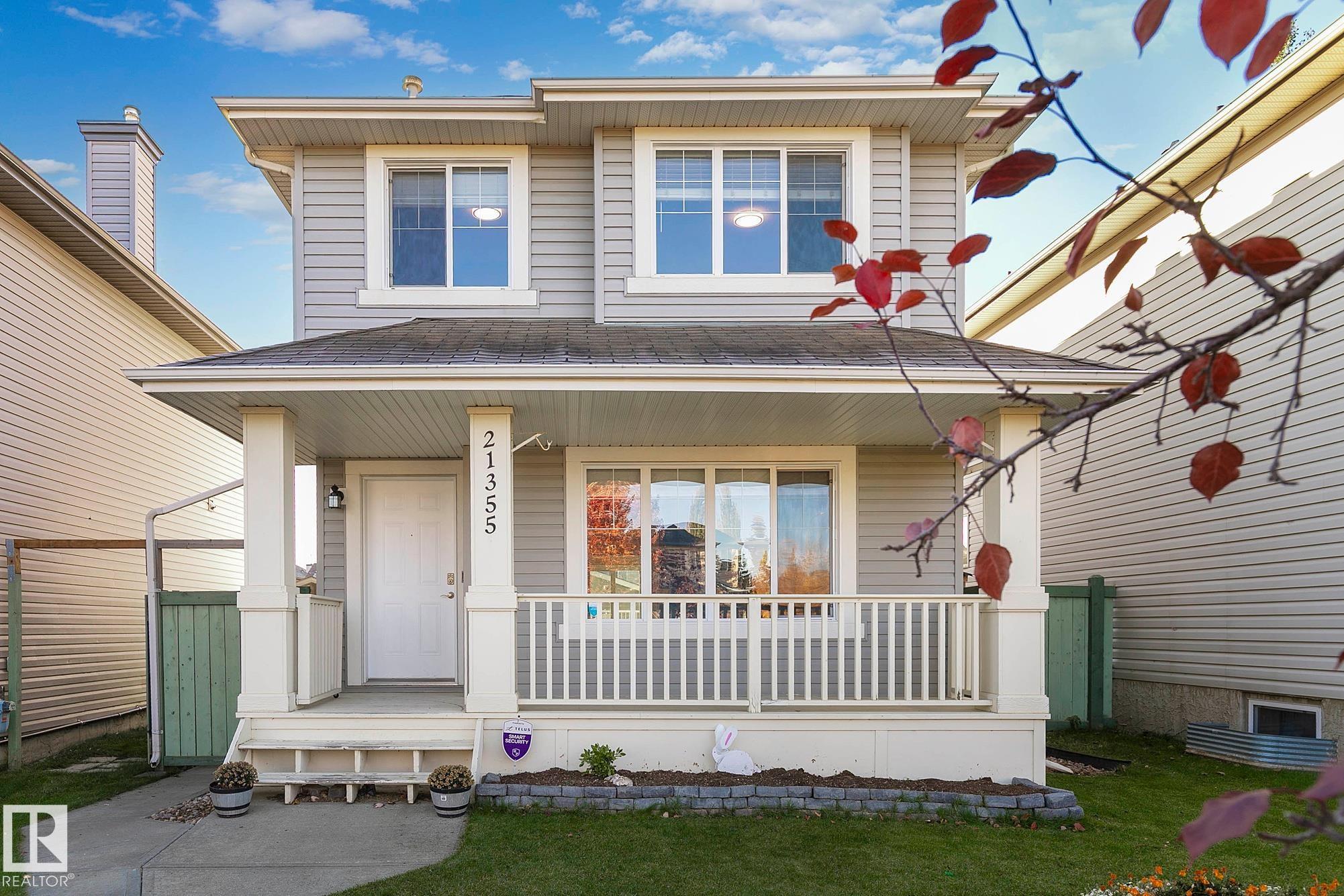- Houseful
- AB
- Edmonton
- Windermere
- 4111 Westcliff Heath He SW

4111 Westcliff Heath He SW
4111 Westcliff Heath He SW
Highlights
Description
- Home value ($/Sqft)$399/Sqft
- Time on Houseful75 days
- Property typeSingle family
- Neighbourhood
- Median school Score
- Lot size7,388 Sqft
- Year built2012
- Mortgage payment
There’s a certain calm that comes from living on a quiet cul-de-sac—where neighbours wave, kids play freely, and the pace of life feels just right. This immaculate home in Windermere offers more than 5,400 sq ft of thoughtfully finished space designed for both connection and retreat. Step inside to sunlit rooms, soaring ceilings, and a layout that welcomes you to gather; from the open-concept kitchen with stone counters and stainless appliances, to the formal dining room made for celebrations. Upstairs, double doors open to a peaceful primary suite with a spa-like ensuite and a dressing-room-style closet. With 4+1 bedrooms, 4.5 baths, upper laundry, and central air, it’s turn-key luxury. The triple garage and exposed aggregate driveway add to the curb appeal, while the east-facing yard is perfect for slow mornings. As a resident of Upper Windermere, you’ll also enjoy access to the private leisure centre (pool, rink and more); adding lifestyle to the list of everything else this home effortlessly offers. (id:63267)
Home overview
- Heat type Forced air
- # total stories 2
- Fencing Fence
- Has garage (y/n) Yes
- # full baths 4
- # half baths 1
- # total bathrooms 5.0
- # of above grade bedrooms 5
- Subdivision Windermere
- Directions 1477773
- Lot dimensions 686.34
- Lot size (acres) 0.16959229
- Building size 3755
- Listing # E4451486
- Property sub type Single family residence
- Status Active
- Family room 16.06m X 10.45m
Level: Lower - 5th bedroom 4.55m X 3.24m
Level: Lower - Office 3.96m X 3.71m
Level: Lower - Living room 5.1m X 3.2m
Level: Main - Breakfast room 3.06m X 2.89m
Level: Main - Kitchen 6.38m X 4.31m
Level: Main - Dining room 2.64m X 3.72m
Level: Main - Great room 4.77m X 6.74m
Level: Main - Office 4.78m X 3.64m
Level: Main - Laundry 2.77m X 1.72m
Level: Upper - 4th bedroom 4.75m X 3.5m
Level: Upper - 3rd bedroom 4.55m X 3.63m
Level: Upper - 2nd bedroom 5.91m X 3.52m
Level: Upper - Primary bedroom 4.93m X 6.1m
Level: Upper
- Listing source url Https://www.realtor.ca/real-estate/28699149/4111-westcliff-heath-he-sw-edmonton-windermere
- Listing type identifier Idx

$-4,000
/ Month












