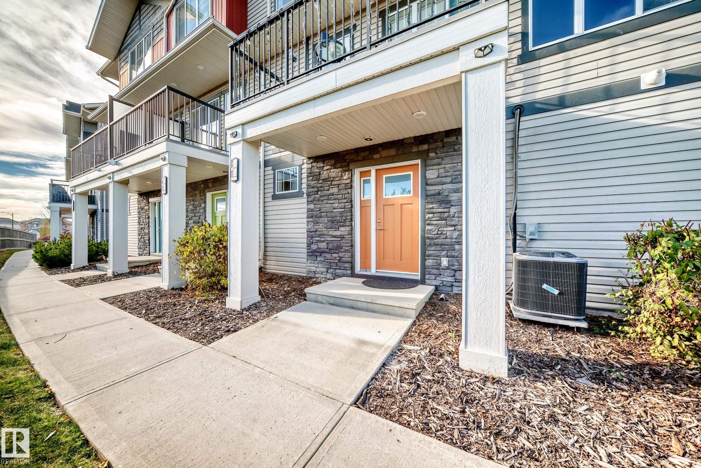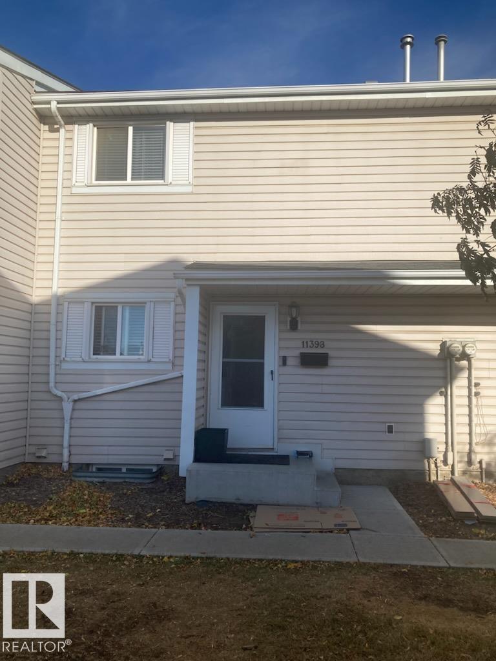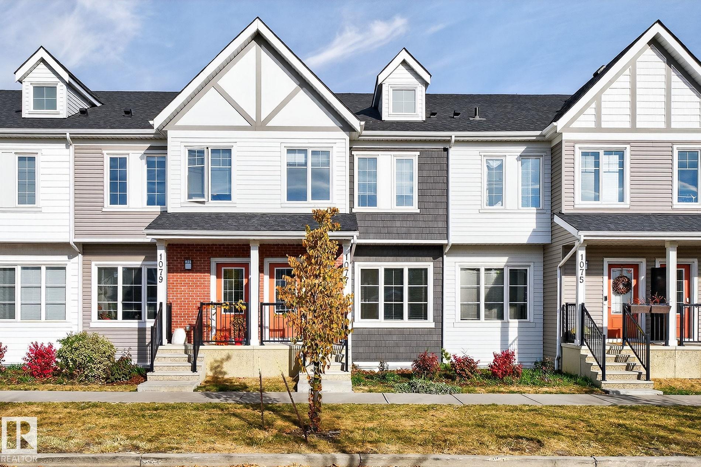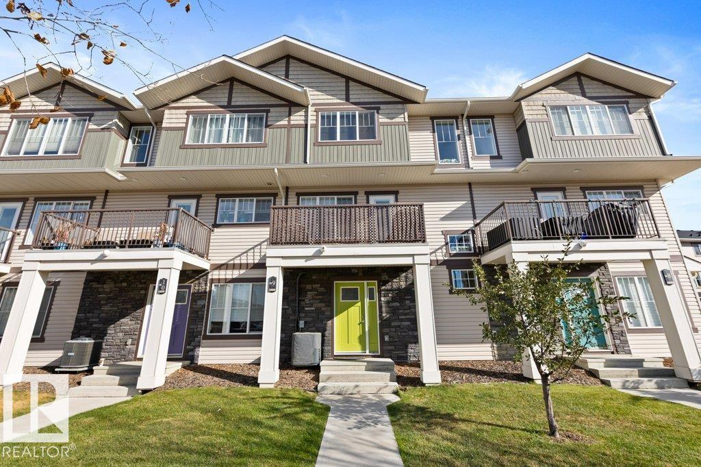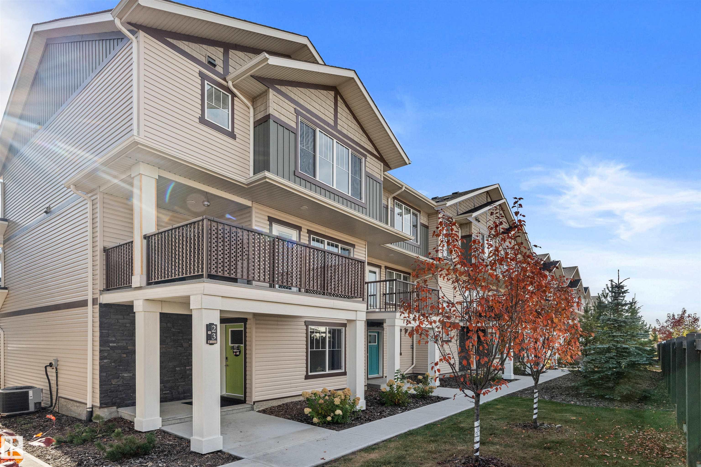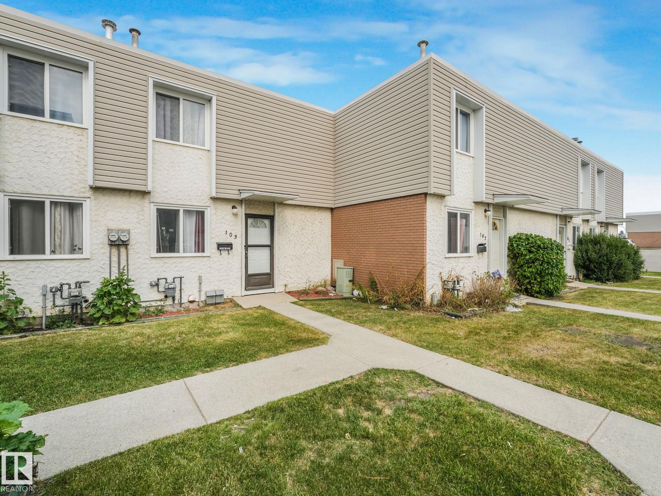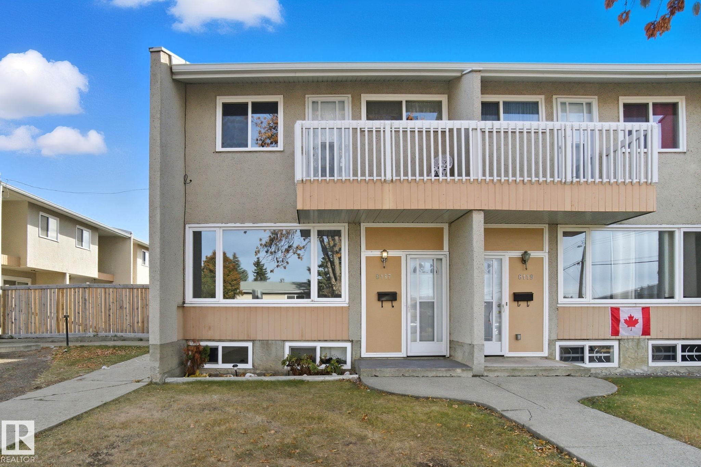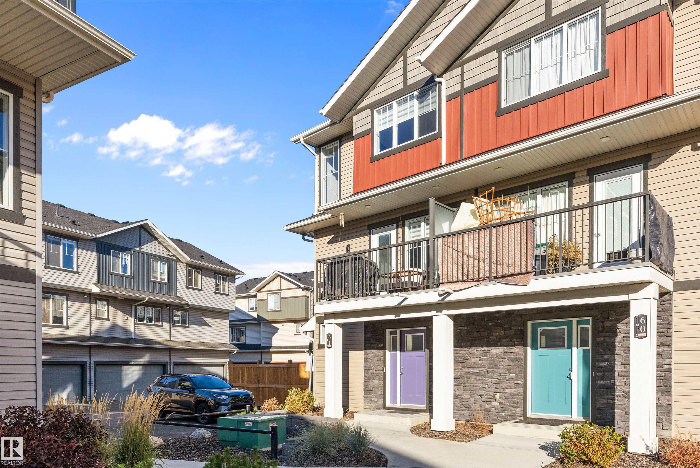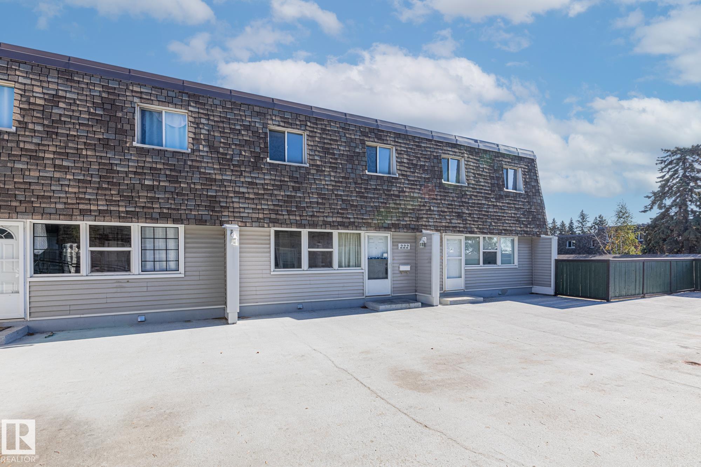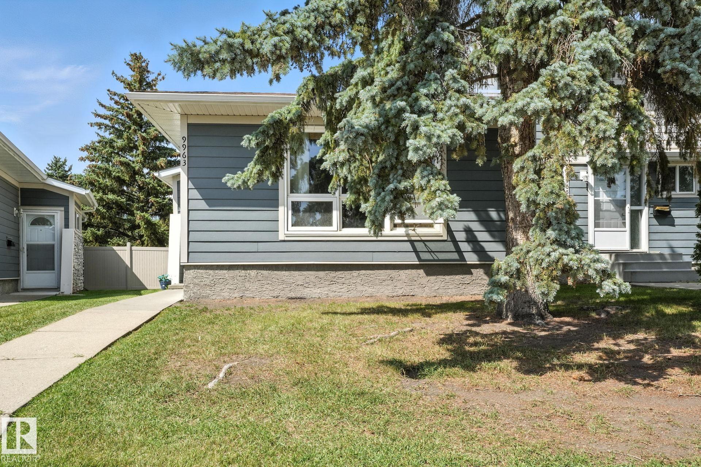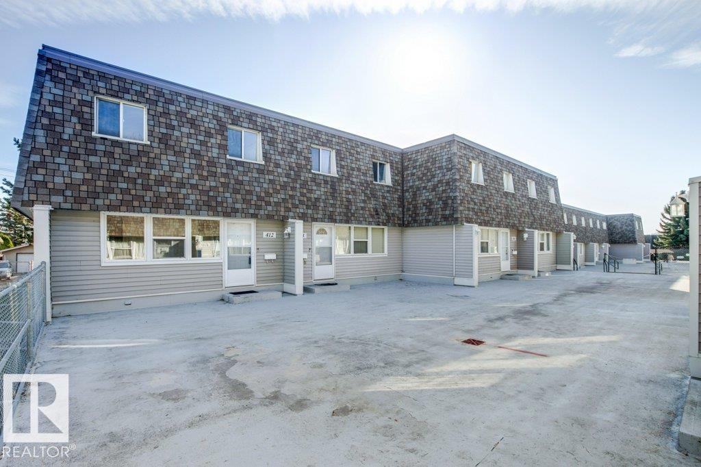
412 Village On The Green Gr NW
412 Village On The Green Gr NW
Highlights
Description
- Home value ($/Sqft)$143/Sqft
- Time on Housefulnew 10 hours
- Property typeResidential
- Style2 storey
- Neighbourhood
- Median school Score
- Lot size2,449 Sqft
- Year built1968
- Mortgage payment
**VILLAGE ON THE GREEN GEM** This 1395sqft, WEST FACING, END UNIT, comes with DOUBLE ENERGIZED SECURED UNDERGROUND PARKING…very rare for a townhouse! This unit offers NEWER KITCHEN, BATHROOMS, FLOORING, WINDOWS, DOORS, CULLIGAN WATER FILTRATION SYSTEM and more. The main floor offers a vast amount of living space including a spacious dining room, large living room, ample storage areas, a half bath, corner pantry, LAUNDRY and lots of windows for ample sunlight. The upper area offers a HUGE PRIMARY BEDROOM with DOUBLE CLOSETS AND A WALK-IN CLOSET as well as a separate linen closet, 2 other spacious bedrooms and a NEWLY RENOVATED FULL BATHROOM. Outside you get a back yard that faces out to a treed green space for a quiet, private setting. AND last but not least a full basement with lots of space for future development which leads out to your covered parking for 2 VEHICLES. All of this and only a short walk to Londonderry Mall, schools for all levels, the rec center and public transportation!
Home overview
- Heat type Forced air-1, natural gas
- Foundation Concrete perimeter
- Roof Tar & gravel
- Exterior features Fenced, landscaped, no back lane, public transportation, schools, shopping nearby
- Parking desc Underground
- # full baths 1
- # half baths 1
- # total bathrooms 2.0
- # of above grade bedrooms 3
- Flooring Carpet, laminate flooring
- Appliances Dishwasher-built-in, dryer, microwave hood fan, refrigerator, stove-electric, washer
- Community features No animal home, no smoking home, parking-plug-ins, parking-visitor
- Area Edmonton
- Zoning description Zone 02
- Lot size (acres) 227.56
- Basement information Full, unfinished
- Building size 1395
- Mls® # E4462551
- Property sub type Townhouse
- Status Active
- Virtual tour
- Kitchen room 7.7m X 9.3m
- Bedroom 2 9.7m X 9.2m
- Bedroom 3 9.2m X 12.8m
- Master room 17m X 11.5m
- Dining room 12.3m X 8.6m
Level: Main - Living room 19.4m X 14.7m
Level: Main
- Listing type identifier Idx

$-25
/ Month

