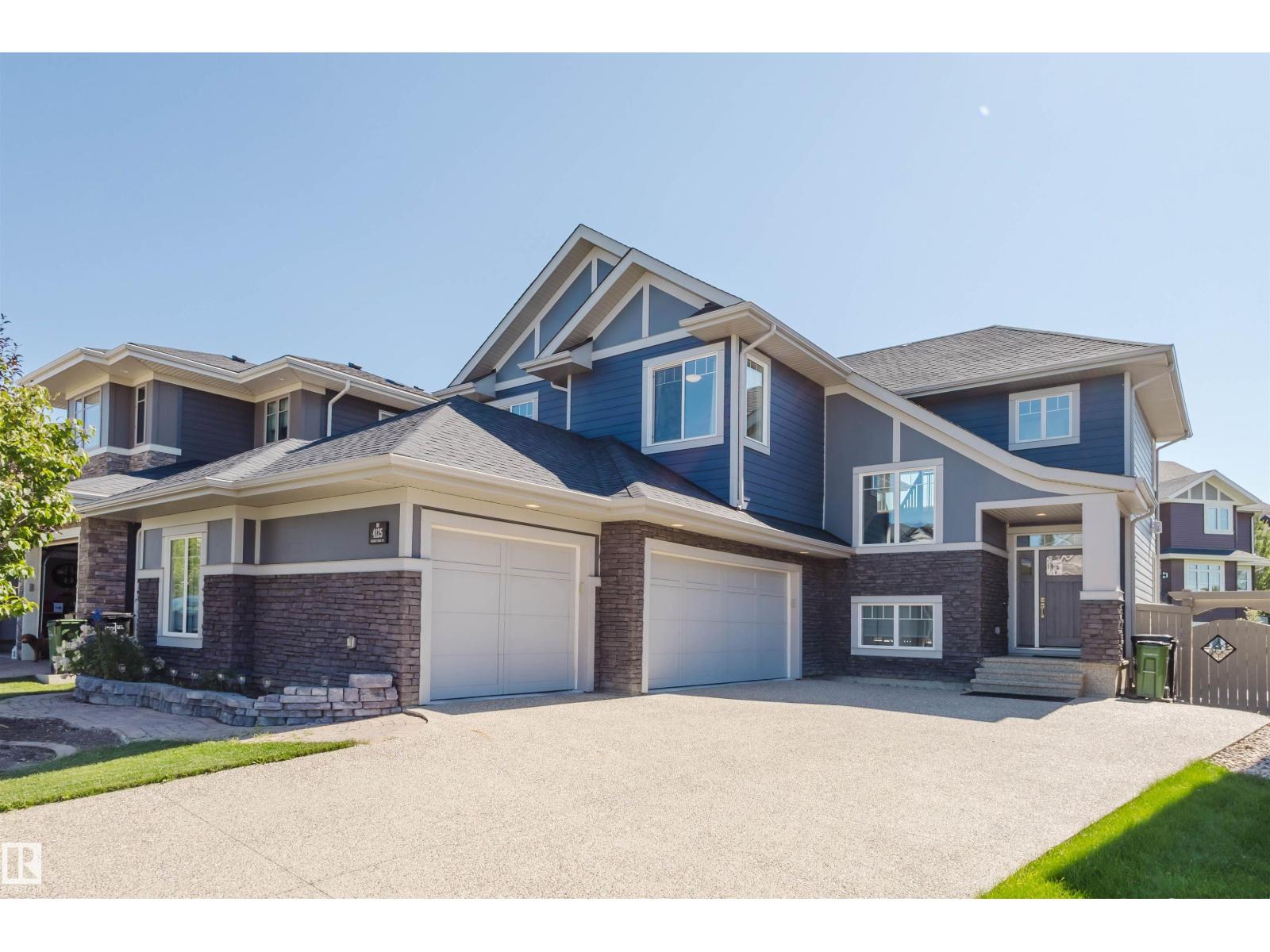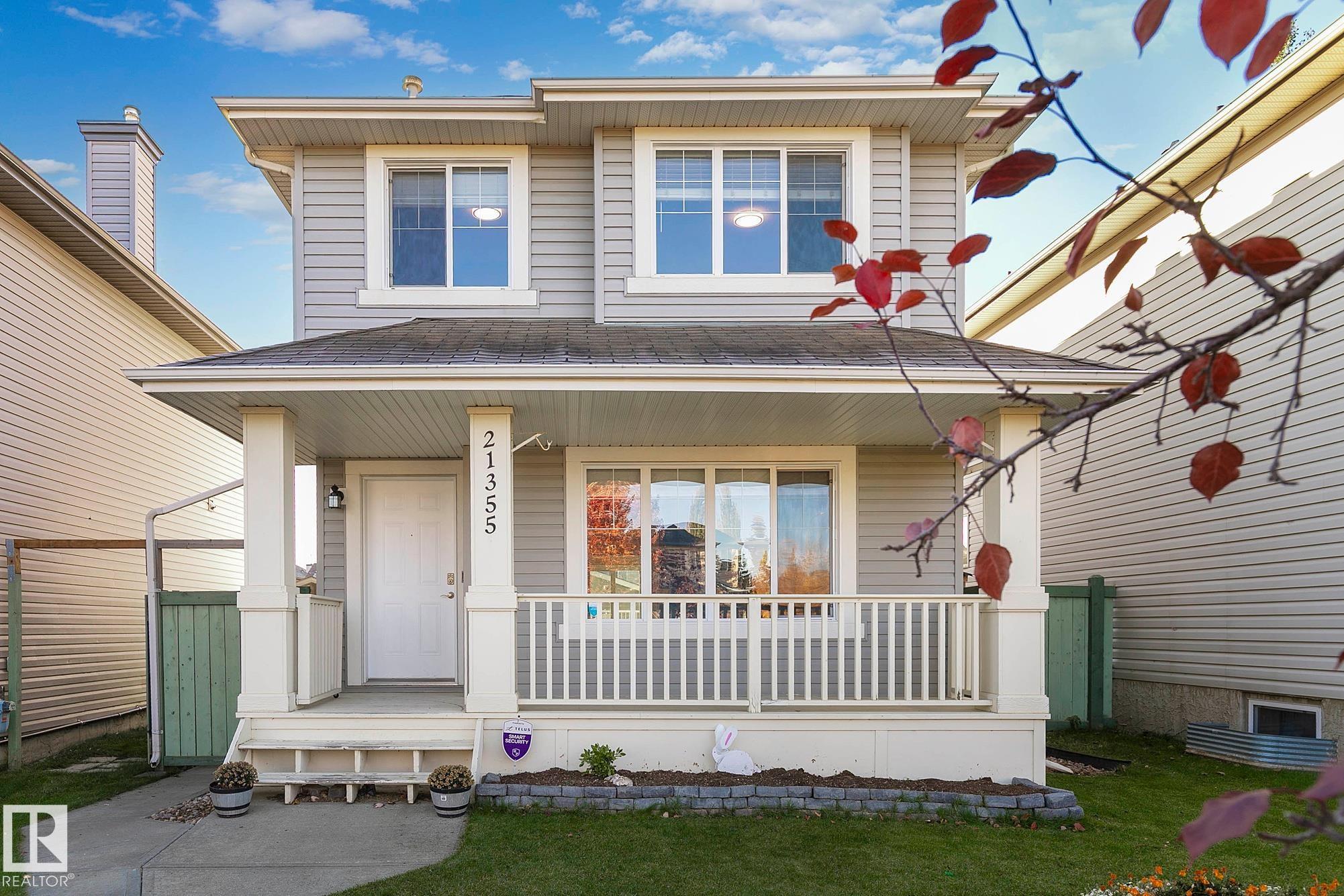
Highlights
Description
- Home value ($/Sqft)$356/Sqft
- Time on Houseful52 days
- Property typeSingle family
- Neighbourhood
- Median school Score
- Lot size6,058 Sqft
- Year built2016
- Mortgage payment
Welcome to this custom built 2 storey by Perry Homes in the prestigious Keswick on the River! TRIPLE GARAGE! This exquisite home offers 2,670+ sqft, 4 bedrooms plus main floor DEN & a bonus room on a 40 pocket Estate LOT. Great curb appeal w/ stone & Haddie board exterior & aggregate driveway. Expansive & Open main floor has tons of large windows & natural light. Cozy living room w/ electric F/P & tile wall. Contemporary kitchen features TWO-tone cabinetry, B/I oven, large island w/ granite countertops & walkthrough pantry. Large formal dining. Upgraded spindle railing leads upstairs w/ 4 bedrooms, laundry room & bonus room. The HUGE primary suite boasts a spa-like 5 pc ensuite w/ dbl sinks, a stand-alone tub, and a custom shower & a large W/I closet. Open basement has a 9' ceiling for future development. Large deck & low maintenance backyard w/ view of the POND. Steps from River valley walking trail, pond & Golf Club.This dream home is a perfect convergence of style and sophistication & Don't miss it! (id:63267)
Home overview
- Heat type Forced air
- # total stories 2
- Fencing Fence
- # parking spaces 7
- Has garage (y/n) Yes
- # full baths 2
- # half baths 1
- # total bathrooms 3.0
- # of above grade bedrooms 4
- Subdivision Keswick
- Directions 1933357
- Lot dimensions 562.79
- Lot size (acres) 0.13906349
- Building size 2671
- Listing # E4455431
- Property sub type Single family residence
- Status Active
- Living room 6.92m X 4.63m
Level: Main - Dining room 4.49m X 3.74m
Level: Main - Kitchen 5.07m X 3.74m
Level: Main - Den 3.89m X 3.35m
Level: Main - Bonus room 4.99m X 4.13m
Level: Upper - 3rd bedroom 3.65m X 3.52m
Level: Upper - 4th bedroom 3.82m X 3.31m
Level: Upper - 2nd bedroom 4.46m X 3.03m
Level: Upper - Primary bedroom 5.89m X 4.17m
Level: Upper - Laundry 1.84m X 1.99m
Level: Upper
- Listing source url Https://www.realtor.ca/real-estate/28793816/4125-kennedy-green-sw-edmonton-keswick
- Listing type identifier Idx

$-2,533
/ Month












