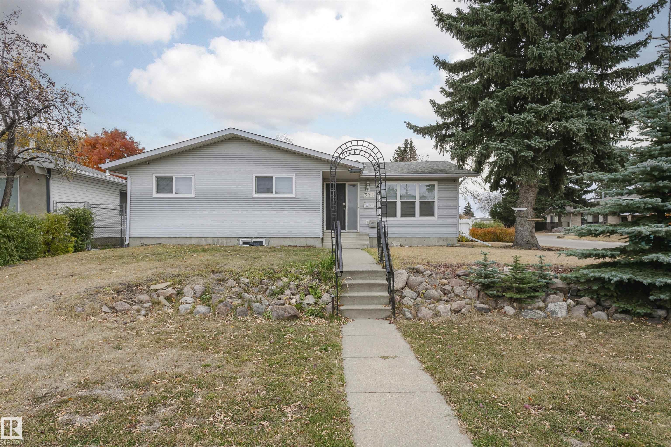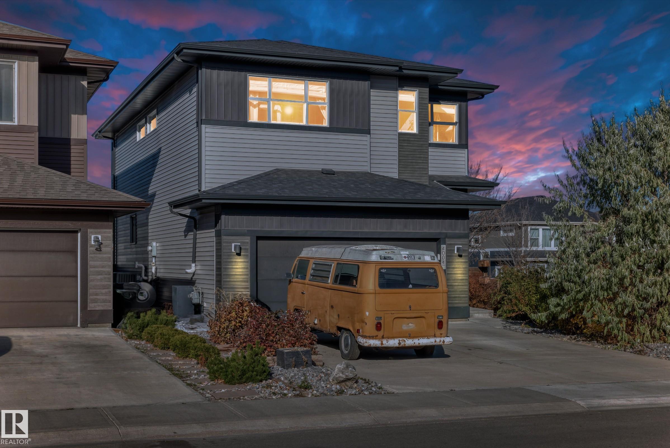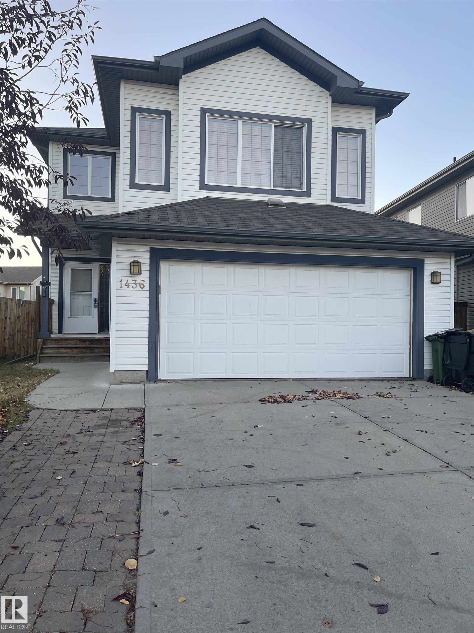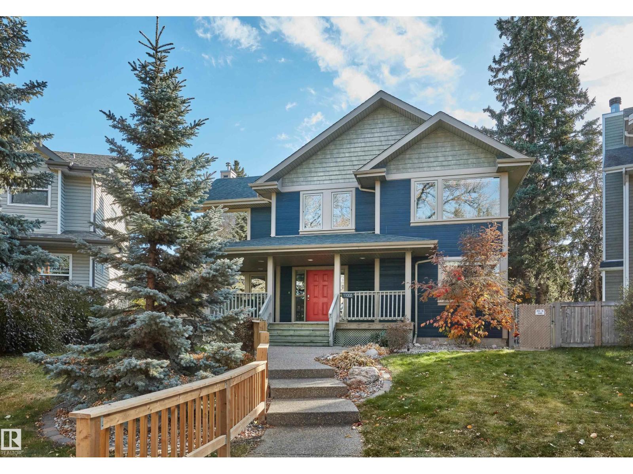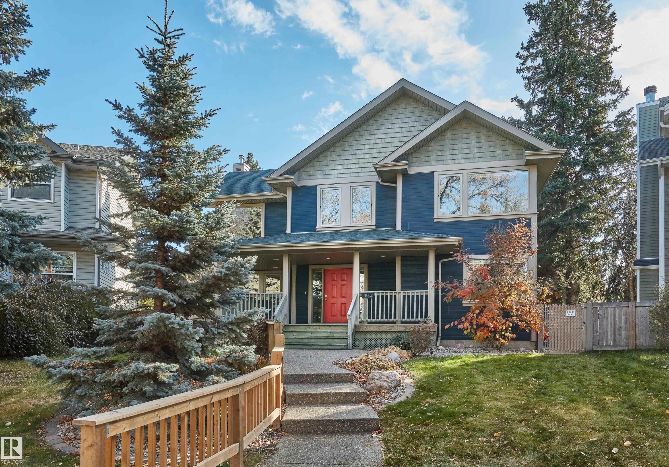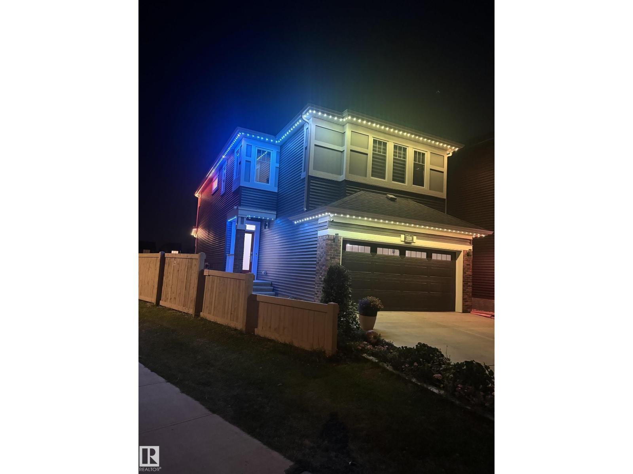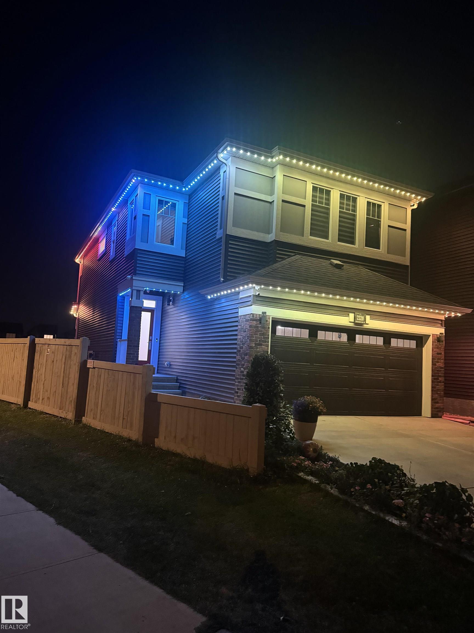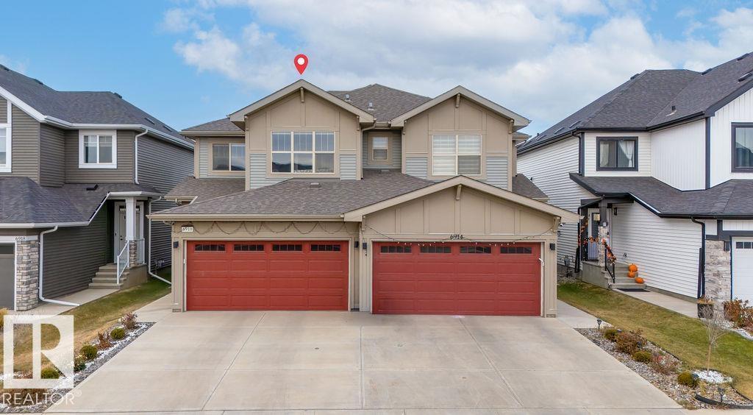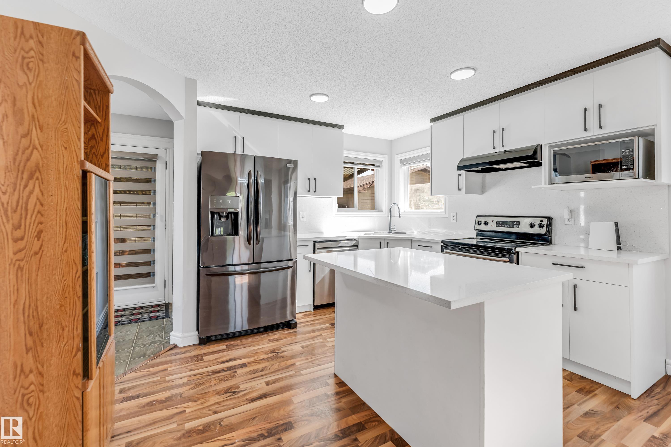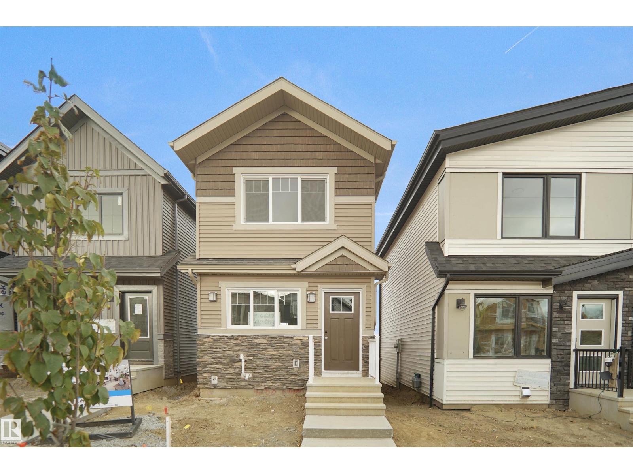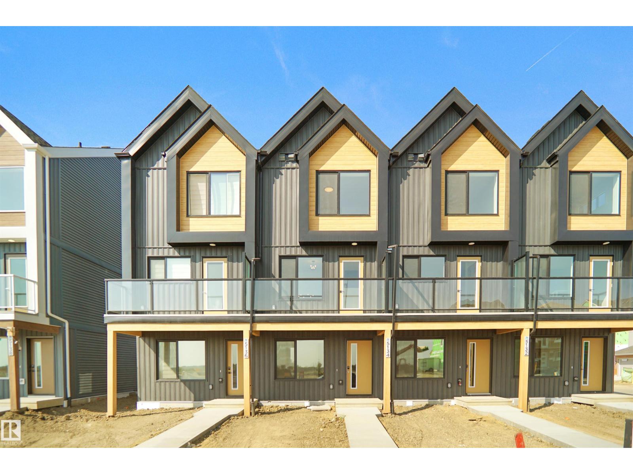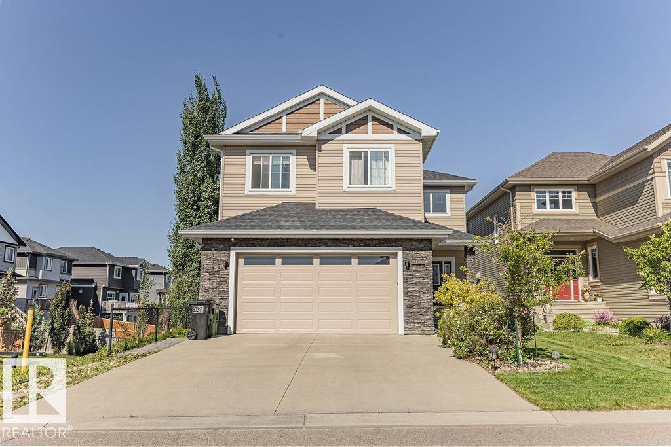
Highlights
Description
- Home value ($/Sqft)$285/Sqft
- Time on Houseful71 days
- Property typeSingle family
- Neighbourhood
- Median school Score
- Year built2015
- Mortgage payment
GOOD MORNING EDMONTON! Discover this stunning 2800 sq ft 4 bed, 4 full bath walkout 2-storey in the vibrant community of Chappelle! Step into the grand foyer with soaring ceilings and an elegant light fixture that sets the tone for the rest of this exceptional home. The main floor features a versatile bedroom and full bath—perfect for guests or multi-generational living—along with a spacious laundry room and direct access to the oversized 21'6 x 26'6 garage. The massive walk-through pantry leads to a chef’s dream kitchen, seamlessly connected to the open-concept living and dining area, anchored by a stylish gas fireplace. Step out onto the walkout deck—ideal for morning coffees or summer BBQs. Upstairs offers 3 generous bedrooms, each with access to a full bathroom, ensuring comfort and privacy for all. Located steps from one of Chappelle’s tranquil walking paths, this home is the perfect blend of luxury, space, and location. Don’t miss your chance to call this beauty home! (id:63267)
Home overview
- Cooling Central air conditioning
- Heat type Forced air
- # total stories 2
- Fencing Fence
- Has garage (y/n) Yes
- # full baths 4
- # total bathrooms 4.0
- # of above grade bedrooms 4
- Community features Public swimming pool
- Subdivision Chappelle area
- Lot size (acres) 0.0
- Building size 2803
- Listing # E4452861
- Property sub type Single family residence
- Status Active
- Utility 2.515m X 2.616m
Level: Basement - 4th bedroom 3.175m X 3.023m
Level: Main - Pantry 1.727m X 2.515m
Level: Main - Living room 4.699m X 5.512m
Level: Main - Kitchen 4.724m X 2.972m
Level: Main - Laundry 2.54m X 1.778m
Level: Main - Dining room 4.724m X 3.048m
Level: Main - Family room 4.47m X 5.563m
Level: Upper - 2nd bedroom 3.505m X 4.166m
Level: Upper - Primary bedroom 4.877m X 4.572m
Level: Upper - 3rd bedroom 3.2m X 3.658m
Level: Upper
- Listing source url Https://www.realtor.ca/real-estate/28731990/4136-charles-link-li-sw-edmonton-chappelle-area
- Listing type identifier Idx

$-2,133
/ Month

