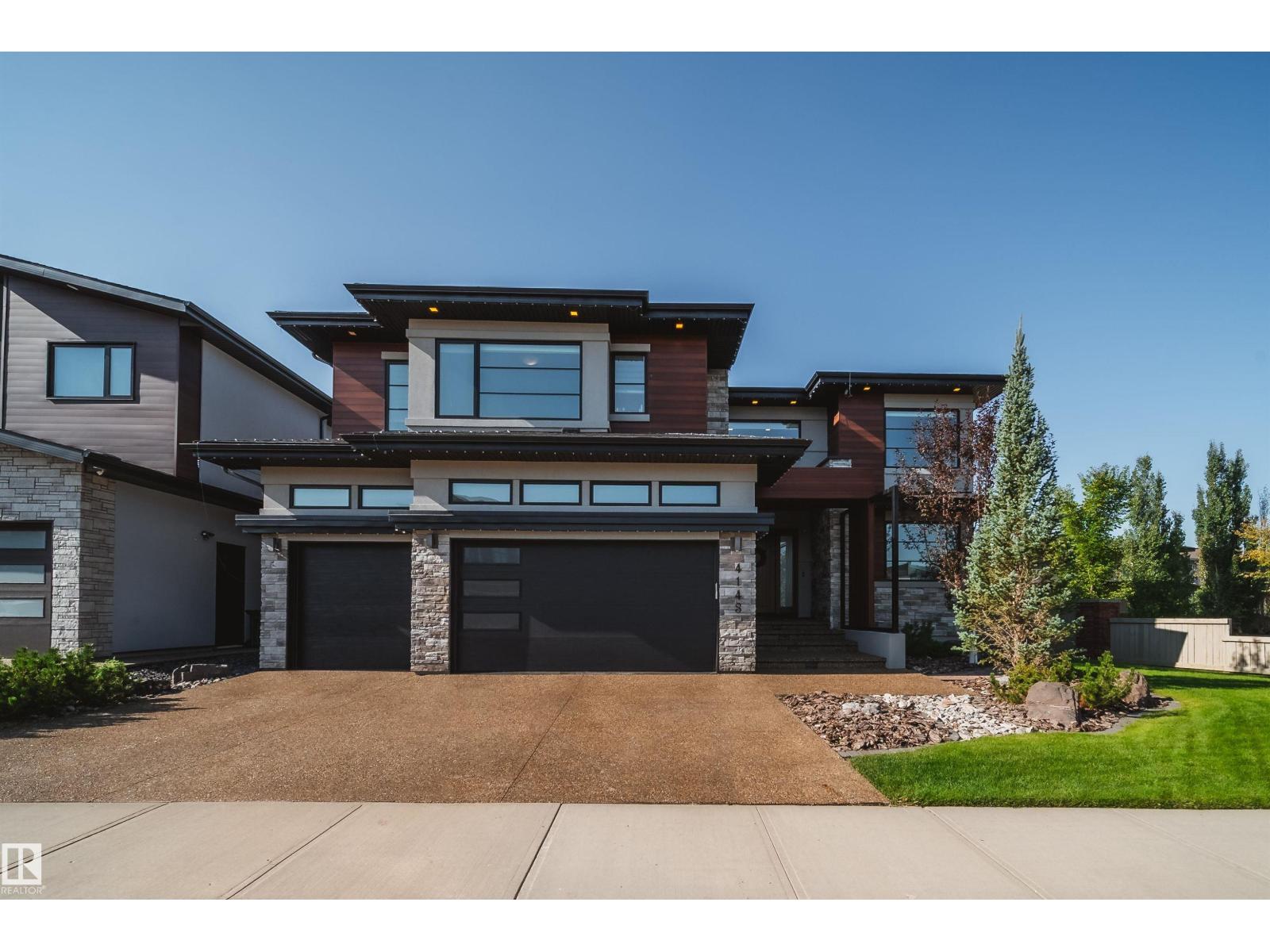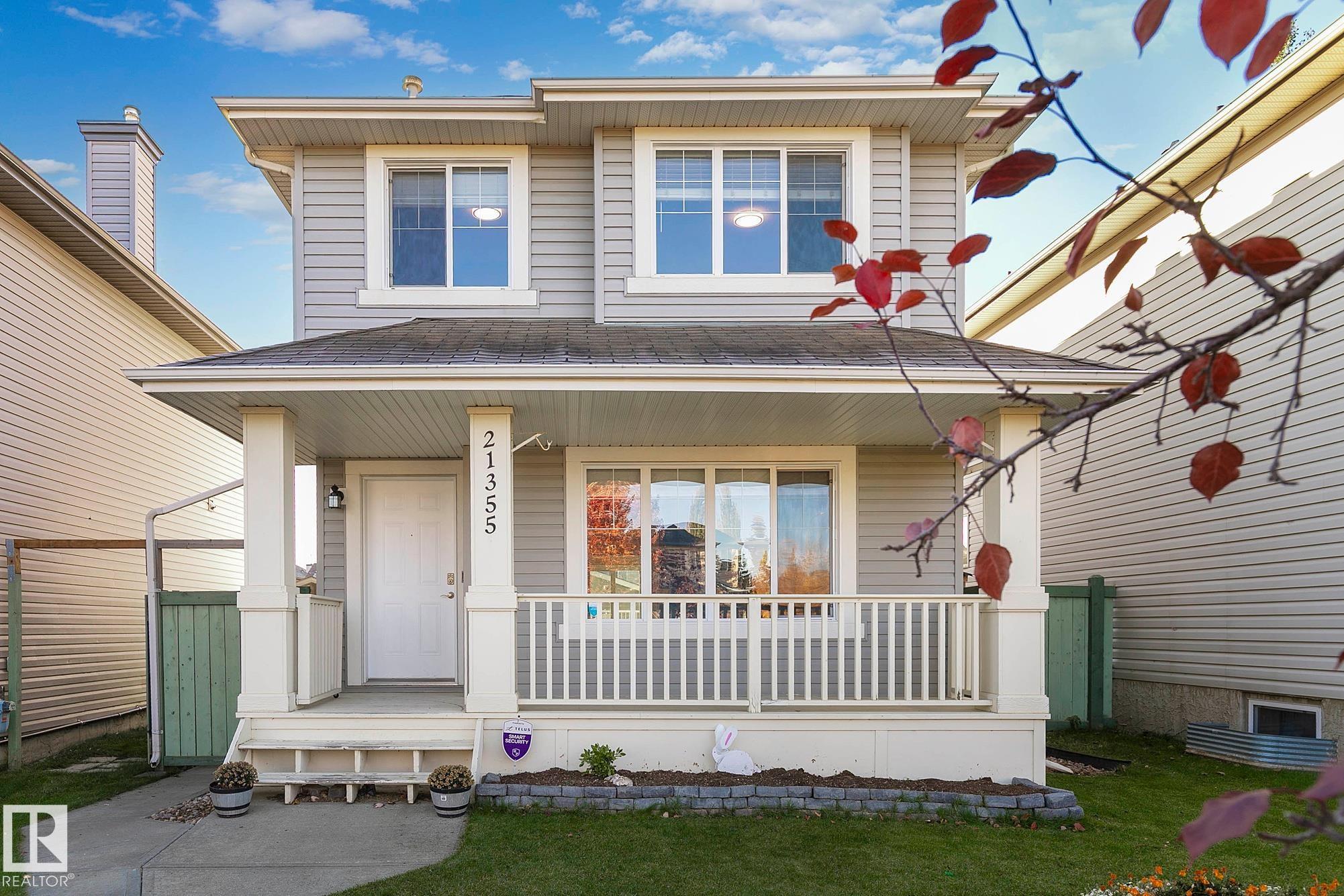
Highlights
Description
- Home value ($/Sqft)$532/Sqft
- Time on Houseful53 days
- Property typeSingle family
- Neighbourhood
- Median school Score
- Lot size8,166 Sqft
- Year built2016
- Mortgage payment
Award-winning show home by Vicky’s Homes (best build under $2m) ready for the buyer that has a budget for the best! TRIPLE CAR GARAGE with room for 6 via lifts, 4 beds total + main floor den/bed, 5 baths, fully finished & backing pond/greenspace with a large SW yard! This home is loaded and a must see, located in the community of Keswick which is nestled between parks, ponds, trails & the river. The expansive main floor brings in plenty of natural light with the 2 storey vault but adds warmth with the heated floor tiles. The massive kitchen is an entertainers dream featuring built in appliances, lots of cabinetry & a special U shaped island where everyone will gather. Steps away is a large deck with built in bbq & custom built automated pergola. Upstairs the 3 beds all have their own bath with the primary having a balcony, large closet and ensuite with steam shower & multiple vanities. The basement is finished with a wet bar, rec room & 4th bed - Automation/blinds/control4 throughout + und. sprinklers! (id:63267)
Home overview
- Cooling Central air conditioning
- Heat type Forced air
- # total stories 2
- Fencing Fence
- # parking spaces 6
- Has garage (y/n) Yes
- # full baths 5
- # total bathrooms 5.0
- # of above grade bedrooms 4
- Subdivision Keswick
- Lot dimensions 758.67
- Lot size (acres) 0.18746479
- Building size 3359
- Listing # E4455135
- Property sub type Single family residence
- Status Active
- Recreational room 8.44m X 8.37m
Level: Basement - 4th bedroom 3.66m X 5.37m
Level: Basement - Living room 6.24m X 4.62m
Level: Main - Dining room 5.45m X 3.66m
Level: Main - Kitchen 5.16m X 5.89m
Level: Main - Den 3.34m X 3.25m
Level: Main - Primary bedroom 3.81m X 4.53m
Level: Upper - 2nd bedroom 4.12m X 3.66m
Level: Upper - Bonus room 2.83m X 4.33m
Level: Upper - 3rd bedroom 4.01m X 3.65m
Level: Upper
- Listing source url Https://www.realtor.ca/real-estate/28788402/4143-kennedy-green-gr-sw-edmonton-keswick
- Listing type identifier Idx

$-4,768
/ Month












