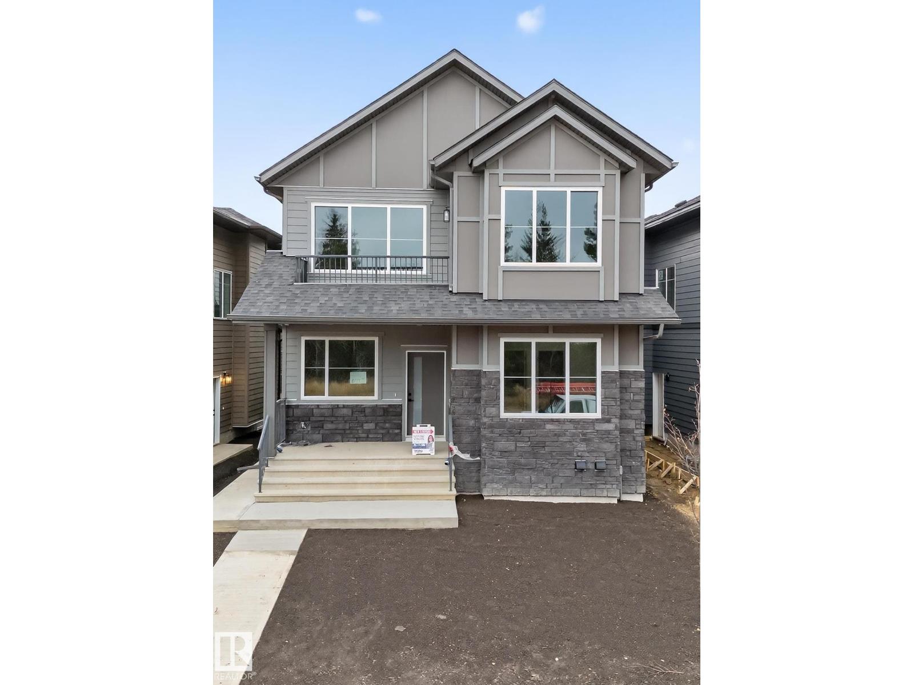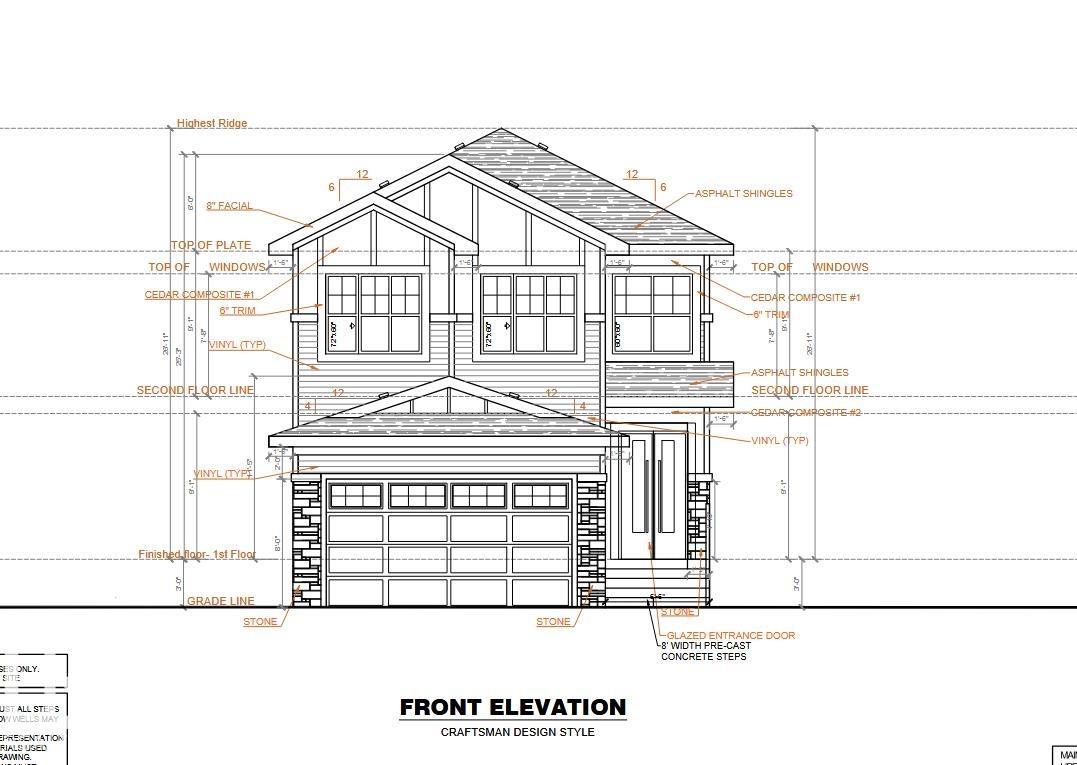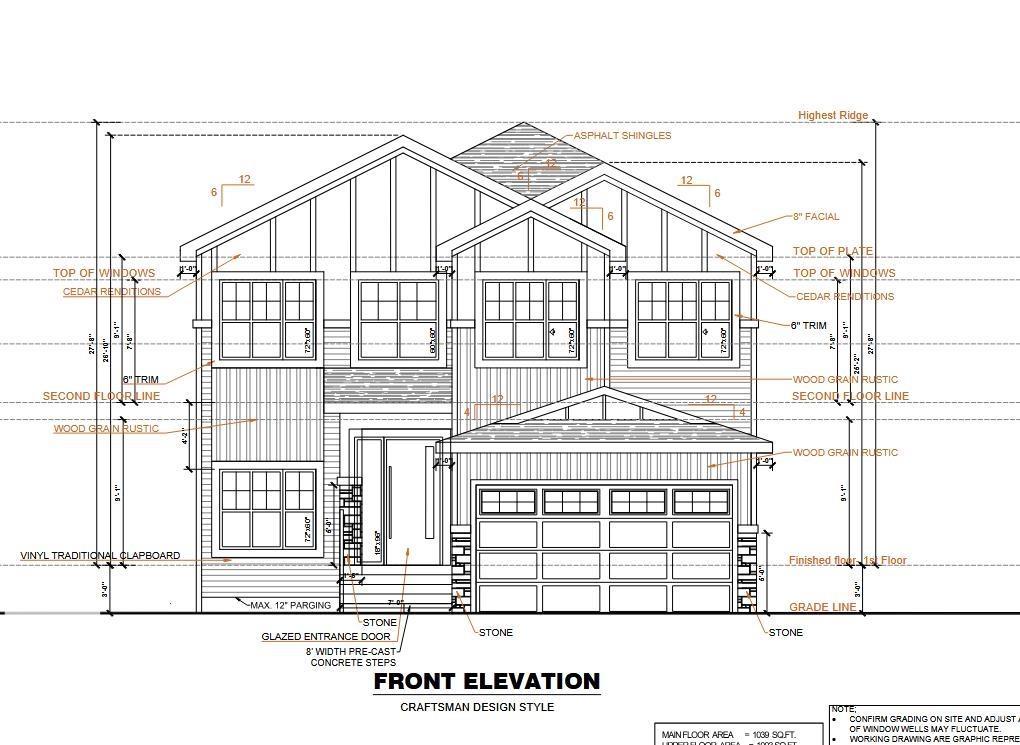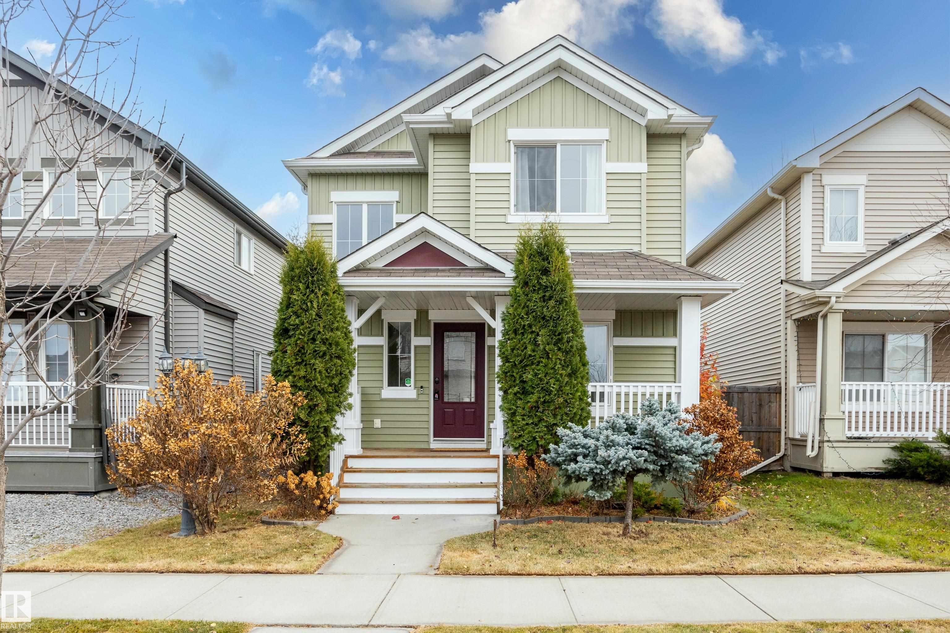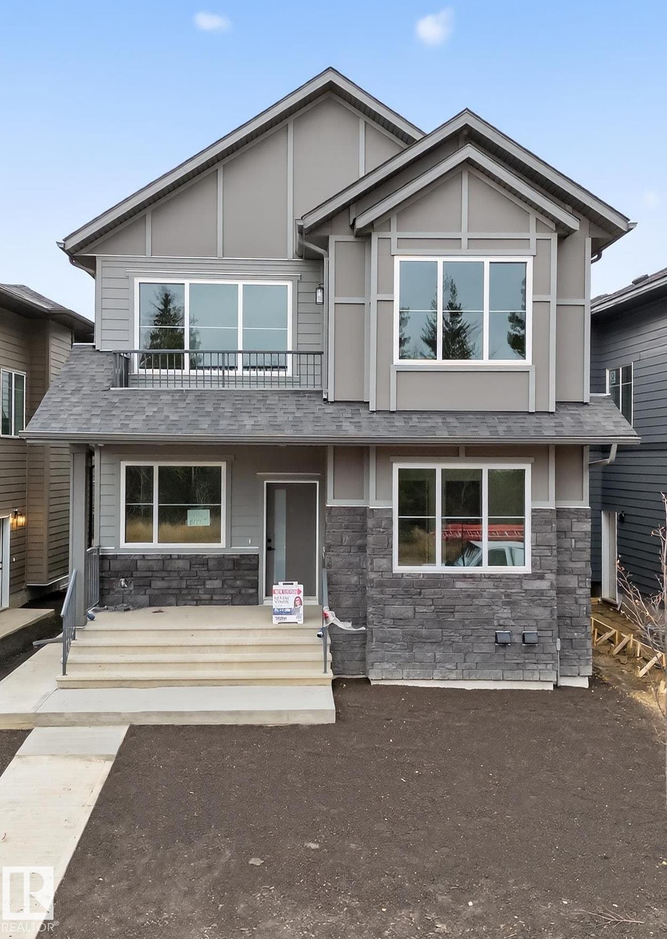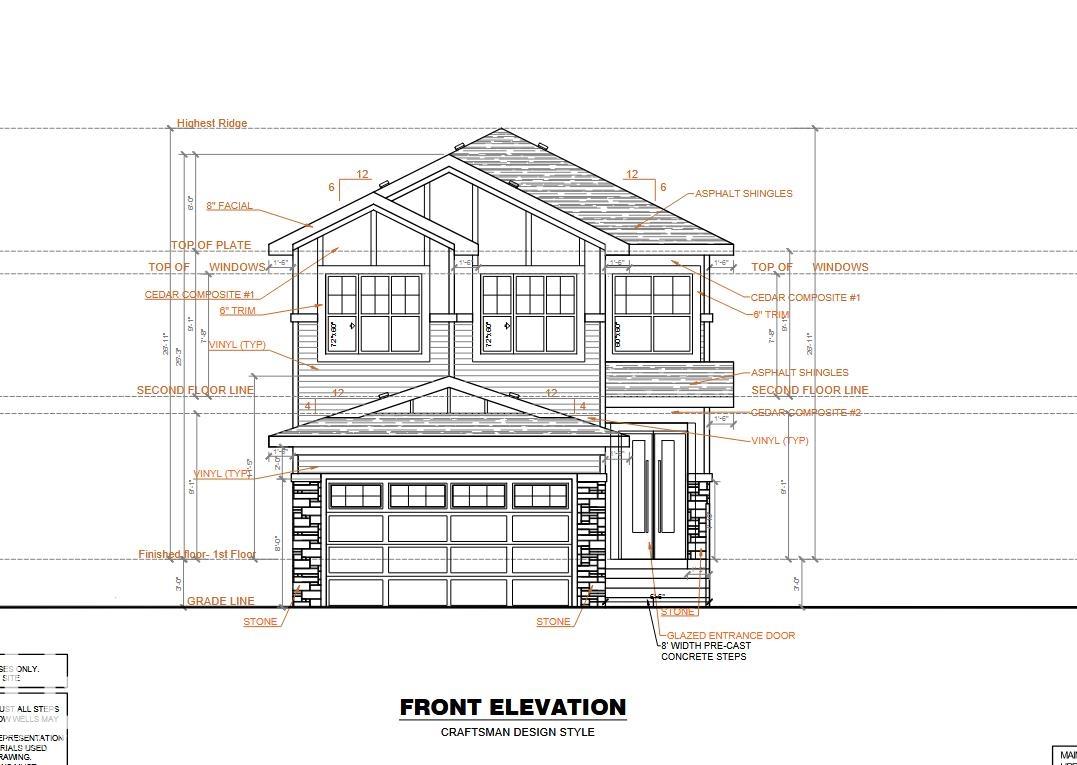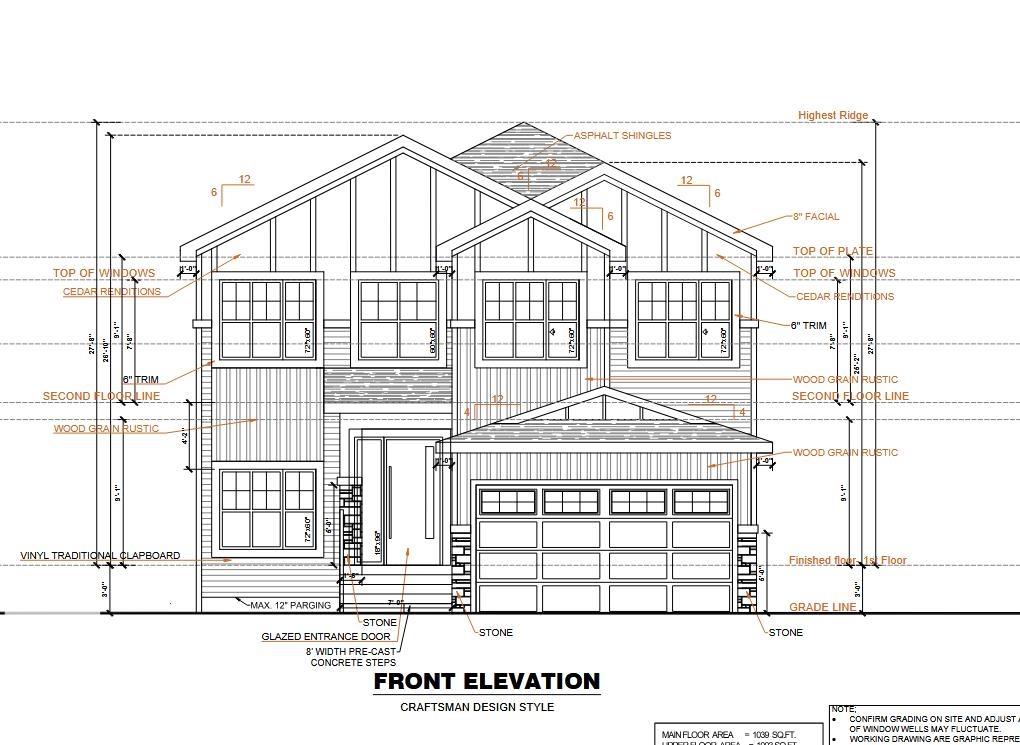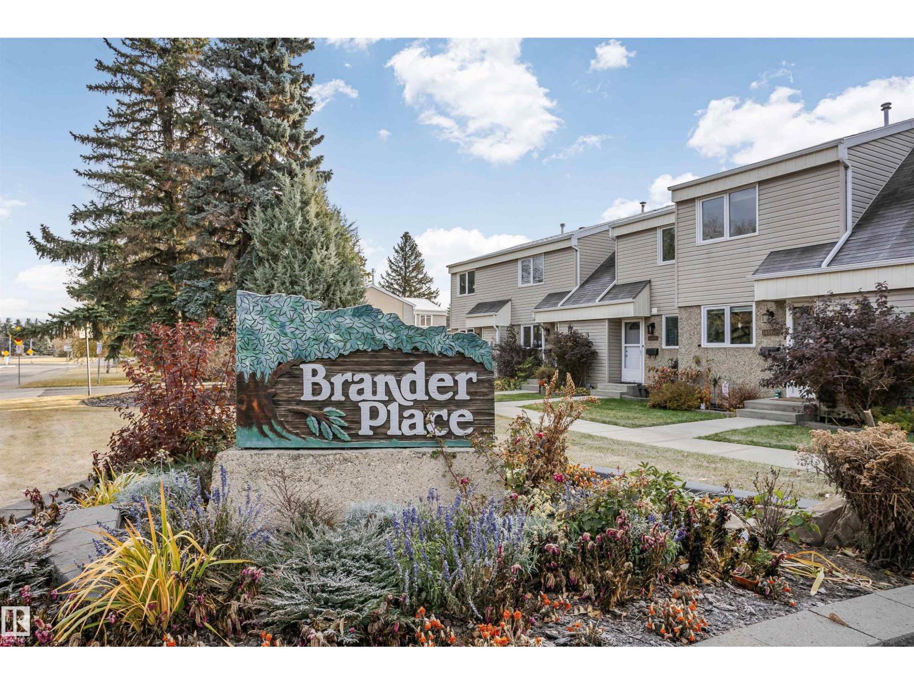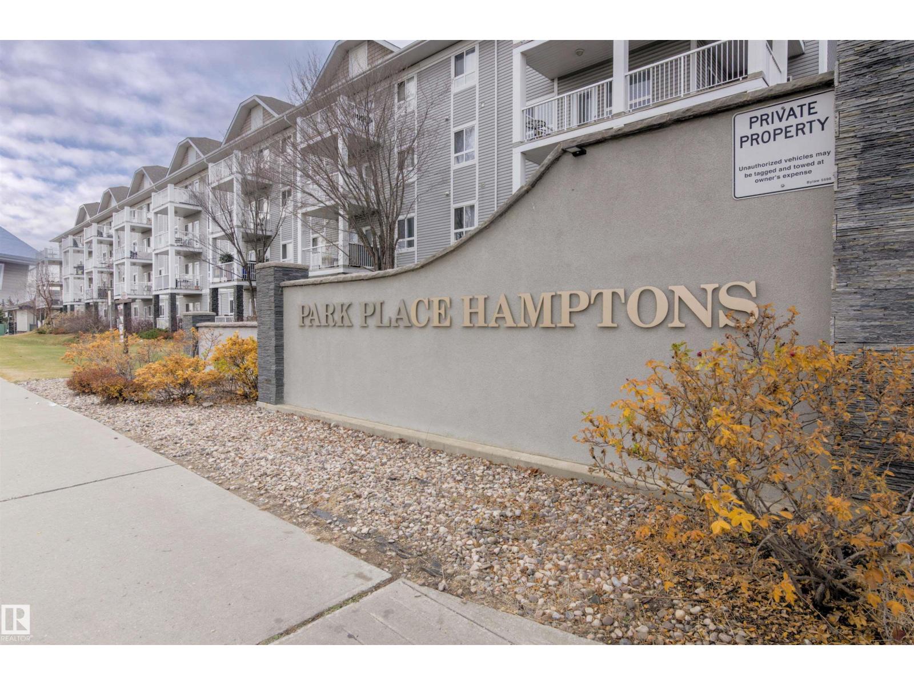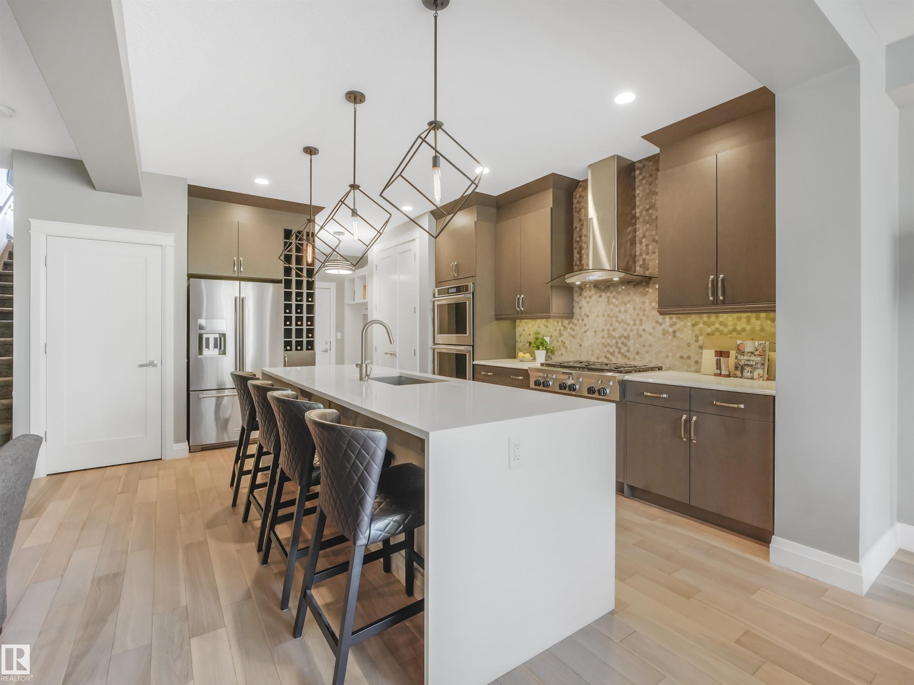
Highlights
Description
- Home value ($/Sqft)$282/Sqft
- Time on Houseful46 days
- Property typeResidential
- Style2 storey
- Neighbourhood
- Median school Score
- Lot size4,158 Sqft
- Year built2015
- Mortgage payment
Former show home in Chappelle loaded with upgrades! Over $20K in landscaping, a $35K 3-season sunroom (2022), $75K in builder upgrades, and central A/C. The main floor features a foyer with a built-in bench with storage and hooks, engineered hardwood throughout, and a cozy gas fireplace. The chef’s kitchen impresses with double ovens, a 6-burner gas cooktop, island, pantry, and ceiling-height cabinets. The convenient walk-through to the garage includes a 2-pc bath, plus a built-in bench with storage and hooks. The double car garage is insulated and heated with natural gas. Upstairs you’ll find a vaulted family room with wet bar, laundry with linen closet, 5-pc bath, and 2 spacious bedrooms. The luxurious primary suite has a walk-in closet and spa-like 5-pc ensuite with water closet. Designer finishes, Hunter Douglas wood blinds, and Chintz drapes throughout add elegance. Outside, the landscaped backyard is fully fenced, and complete with gas hookup. Steps to parks, walking trails, and close to shopping!
Home overview
- Heat type Forced air-1, natural gas
- Foundation Concrete perimeter
- Roof Asphalt shingles
- Exterior features Fenced, golf nearby, no back lane, park/reserve, playground nearby, public transportation, schools, shopping nearby
- # parking spaces 5
- Has garage (y/n) Yes
- Parking desc Double garage attached, front drive access
- # full baths 2
- # half baths 1
- # total bathrooms 3.0
- # of above grade bedrooms 3
- Flooring Carpet, ceramic tile, engineered wood
- Appliances Air conditioning-central, dishwasher-built-in, dryer, hood fan, oven-built-in, oven-microwave, refrigerator, stove-gas, washer, window coverings
- Has fireplace (y/n) Yes
- Interior features Ensuite bathroom
- Community features Off street parking, air conditioner, bar, closet organizers, sunroom, wet bar, natural gas bbq hookup
- Area Edmonton
- Zoning description Zone 55
- Elementary school Garth worthington school
- High school Dr. anne anderson school
- Middle school Garth worthington school
- Lot desc Rectangular
- Lot size (acres) 386.29
- Basement information Full, unfinished
- Building size 2268
- Mls® # E4458092
- Property sub type Single family residence
- Status Active
- Virtual tour
- Master room 12.3m X 23m
- Bedroom 2 9.8m X 11.7m
- Bedroom 3 10.8m X 10.4m
- Other room 2 10.8m X 5.3m
- Kitchen room 11.9m X 18.6m
- Other room 1 11.8m X 9.9m
- Living room 15m X 29.3m
Level: Main - Dining room 11.9m X 11.4m
Level: Main - Family room 14.9m X 19.4m
Level: Upper
- Listing type identifier Idx

$-1,695
/ Month

