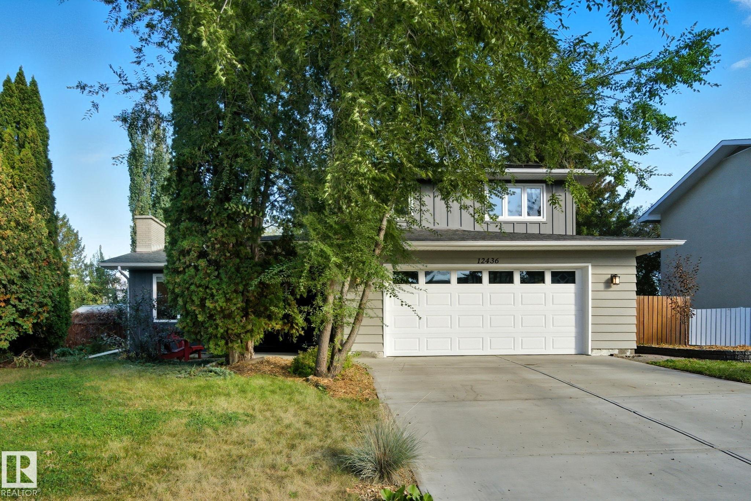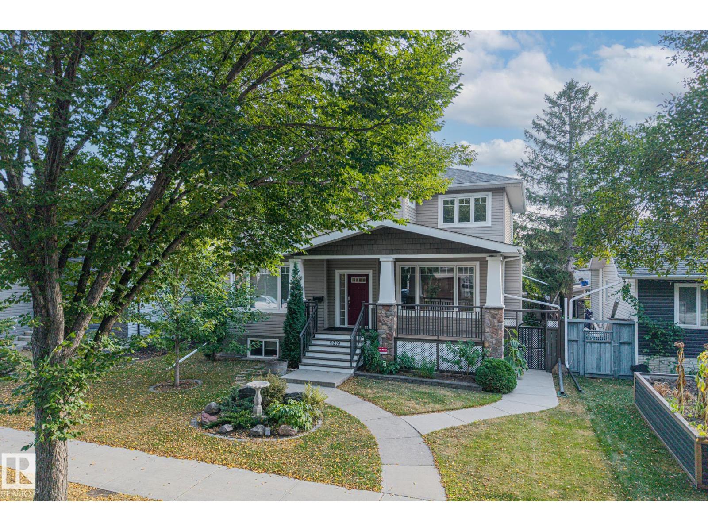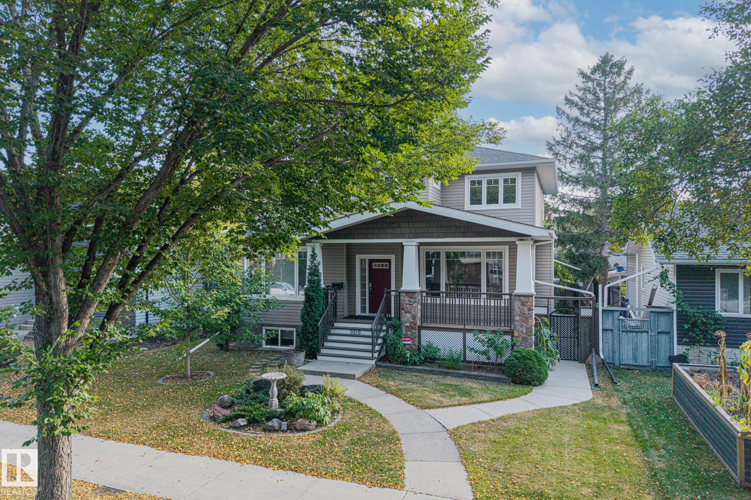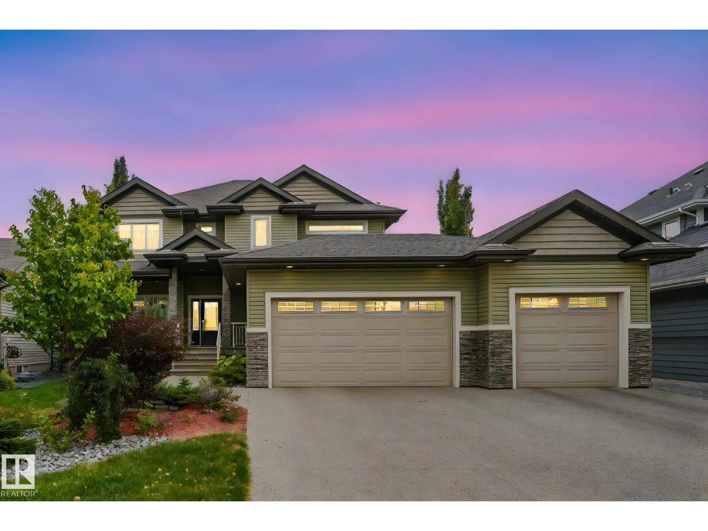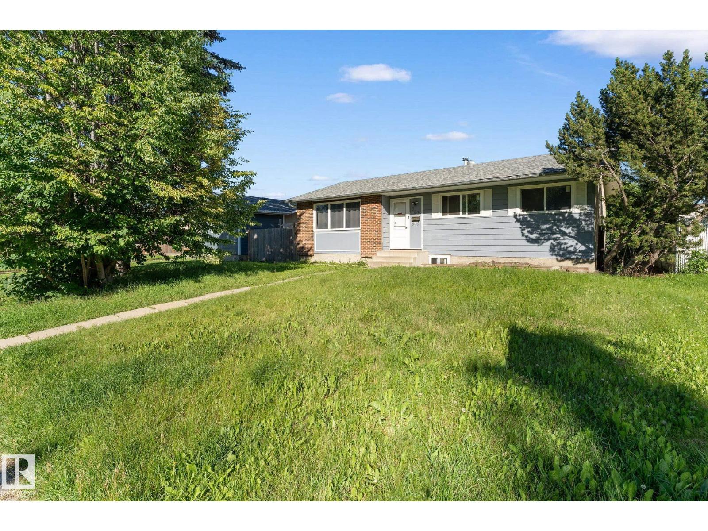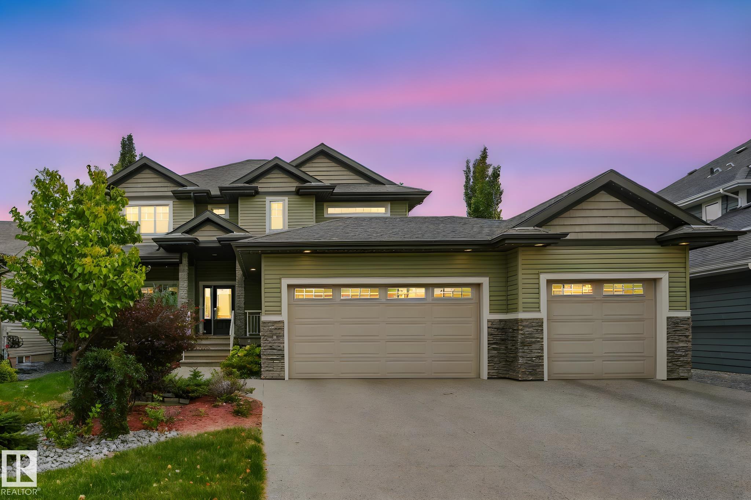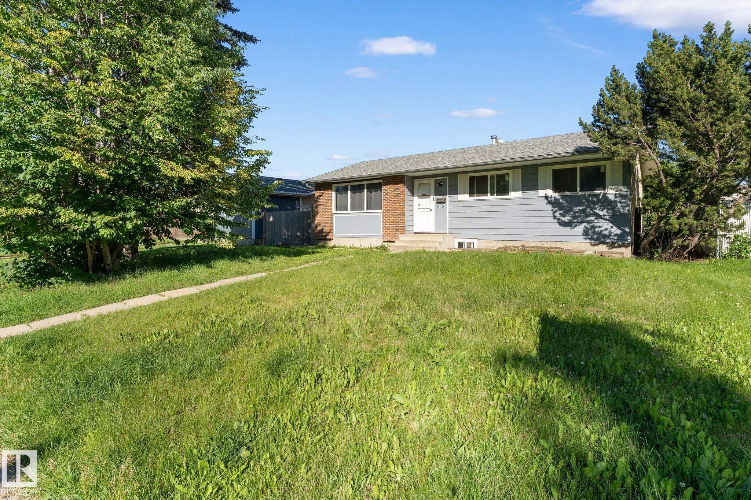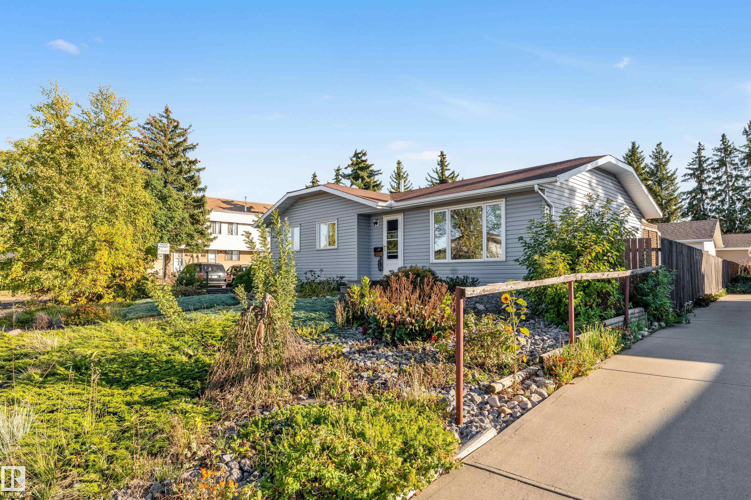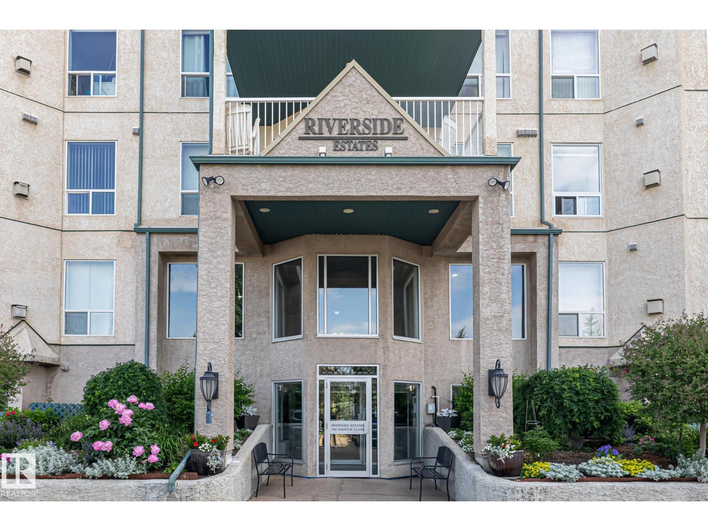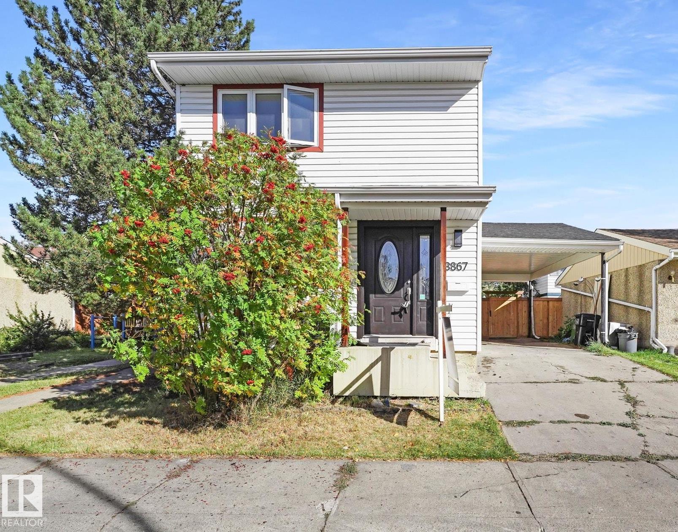- Houseful
- AB
- Edmonton
- Rideau Park
- 42 Av Nw Unit 10820 Ave #a
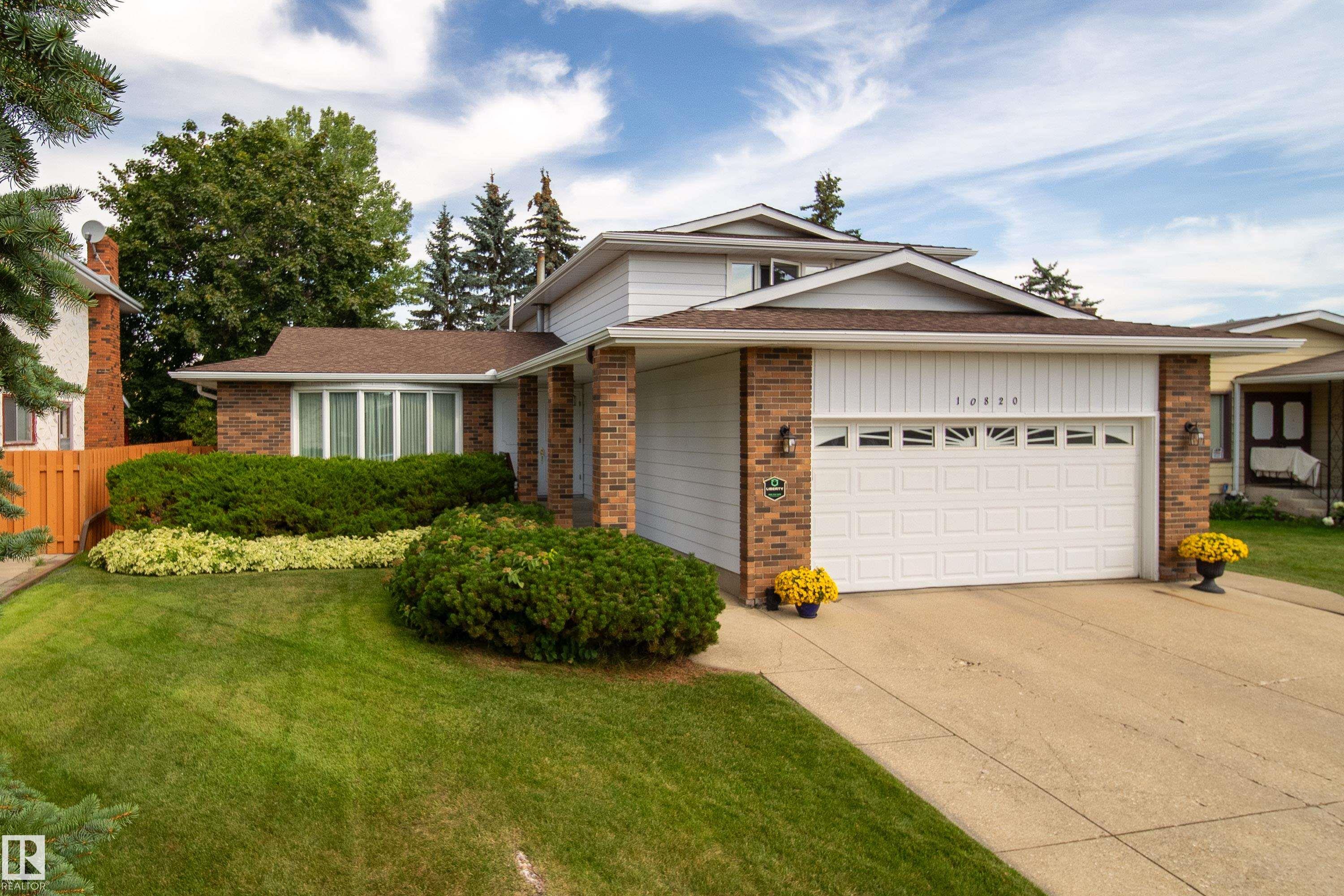
42 Av Nw Unit 10820 Ave #a
42 Av Nw Unit 10820 Ave #a
Highlights
Description
- Home value ($/Sqft)$305/Sqft
- Time on Housefulnew 6 hours
- Property typeResidential
- Style2 storey
- Neighbourhood
- Median school Score
- Lot size6,769 Sqft
- Year built1973
- Mortgage payment
This is the one! Perfect family home that has been meticulously cared for by a single owner since 1987. 2000 sq ft, 4 bedrooms above grade, 4 bathrooms, double attached garage, fully finished basement and a beautiful backyard. Watch the kids play in the backyard from the kitchen through your oversized window above the sink. Perfect indoor/outdoor transition as you go from sitting in your informal living room and out the patio doors to relax on your brand new covered deck. The yard is in perfect condition and fully fenced. Upstairs features 3 large bedrooms, a 4 piece bathroom, and a primary bedroom with recently updated ensuite; including a walk in tiled shower, trendy floor and full sized vanity with quartz countertop. Fully finished basement complete with an extra room, 3 piece bathroom, SAUNA in great condition and a bonus family room. Vinyl windows, one furnace replaced, hwt (2023), 1 gas and 1 woodburning fireplace. The scrupulous attention to detail will not go unnoticed in this house!
Home overview
- Heat type Forced air-2, natural gas
- Foundation Concrete perimeter
- Roof Asphalt shingles
- Exterior features Airport nearby, fenced, flat site, low maintenance landscape, no back lane, playground nearby, public transportation, schools
- Has garage (y/n) Yes
- Parking desc Double garage attached
- # full baths 3
- # half baths 1
- # total bathrooms 4.0
- # of above grade bedrooms 4
- Flooring Carpet, hardwood
- Appliances Dishwasher-built-in, dryer, fan-ceiling, garage control, garage opener, garburator, refrigerator, stove-electric, washer, water softener, window coverings
- Has fireplace (y/n) Yes
- Interior features Ensuite bathroom
- Community features Deck, vinyl windows
- Area Edmonton
- Zoning description Zone 16
- Directions E005601
- Lot desc Rectangular
- Lot size (acres) 628.82
- Basement information Full, finished
- Building size 2002
- Mls® # E4459901
- Property sub type Single family residence
- Status Active
- Other room 1 18.9m X 9.8m
- Master room 13.8m X 13.1m
- Kitchen room 8.9m X 7.7m
- Bedroom 2 13.8m X 8.7m
- Bedroom 3 13.1m X 9.8m
- Bedroom 4 10.4m X 9.5m
- Other room 2 26m X 14.7m
- Dining room 15m X 8.9m
Level: Main - Living room 18.5m X 13.1m
Level: Main - Family room 18.6m X 11.2m
Level: Main
- Listing type identifier Idx

$-1,626
/ Month

