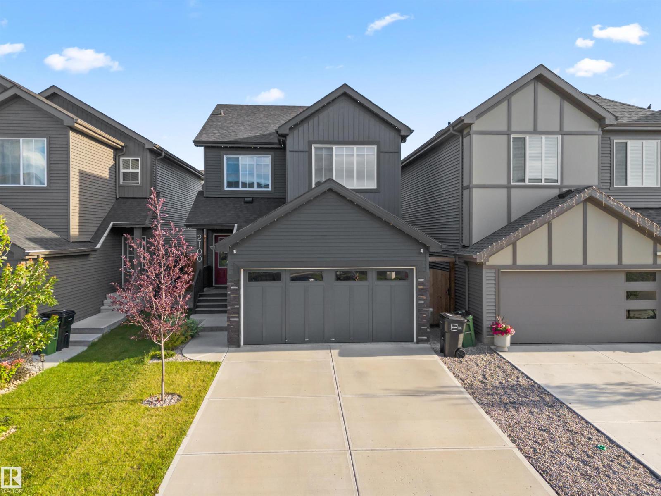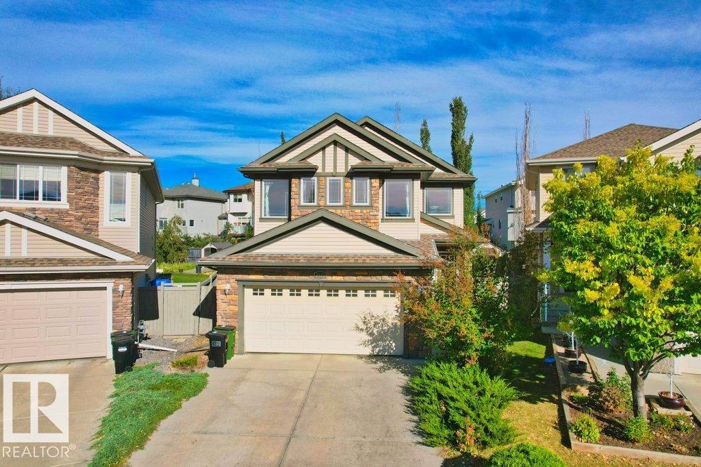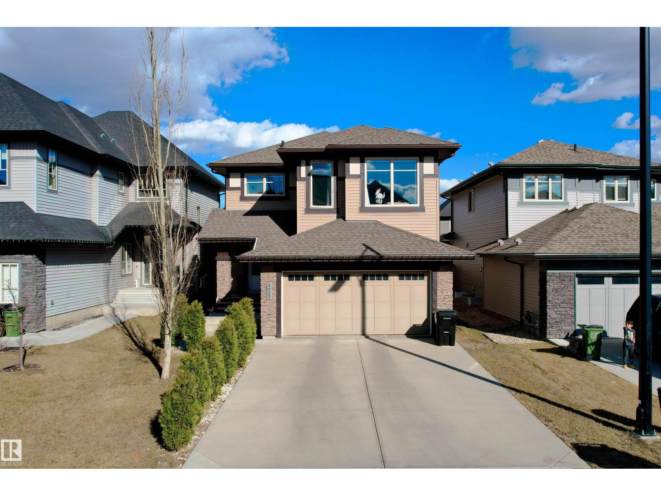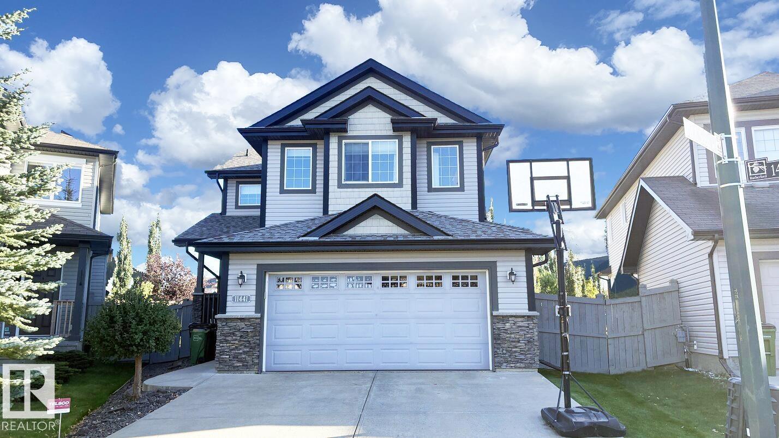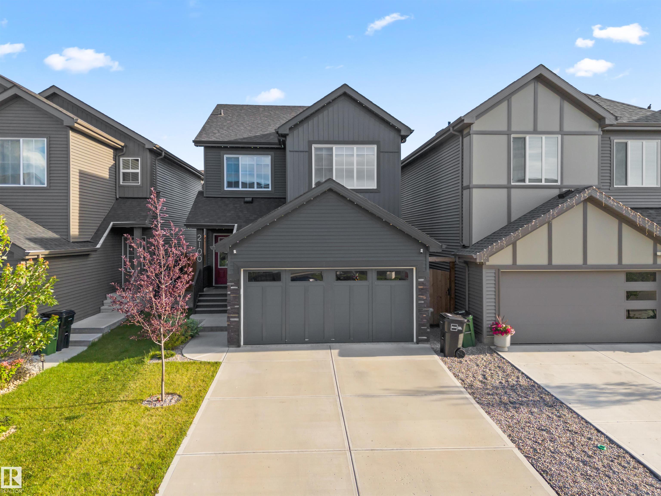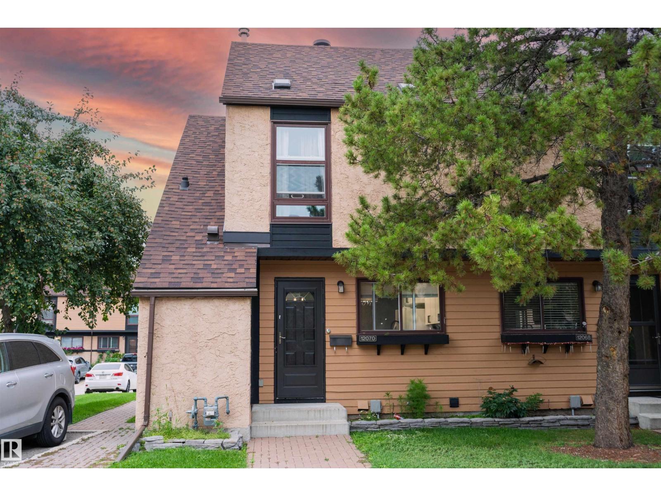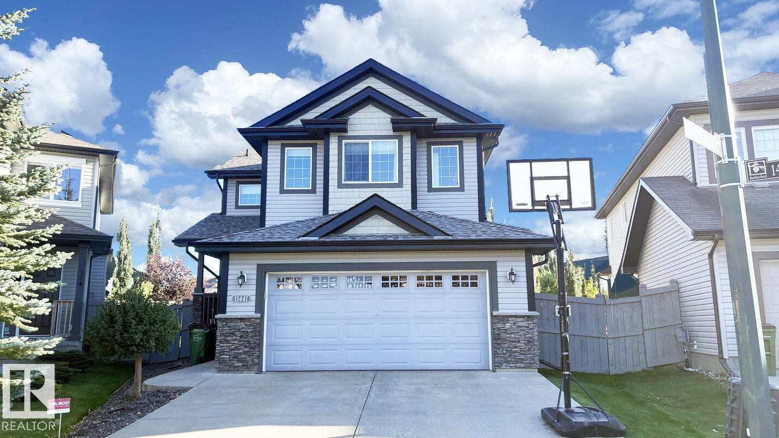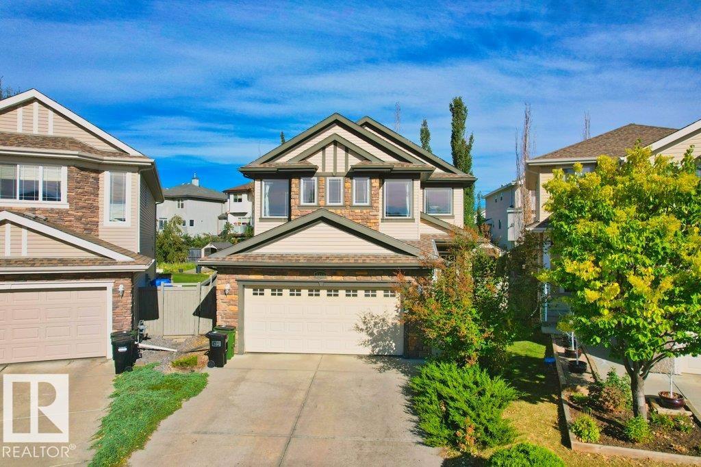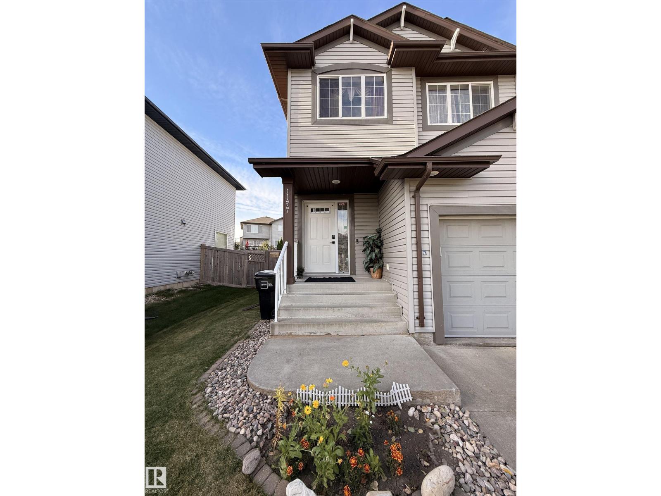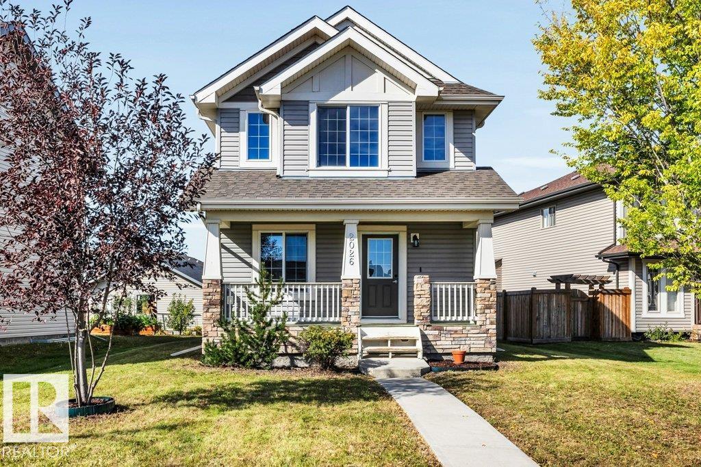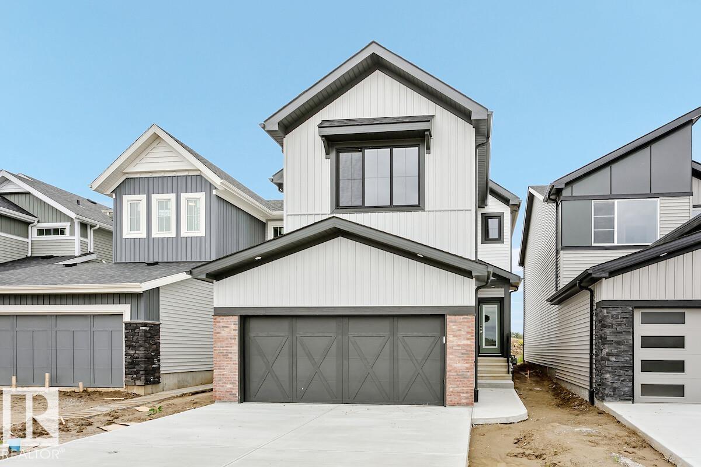- Houseful
- AB
- Edmonton
- Aspen Gardens
- 42 Av Nw Unit 12211 Ave #a
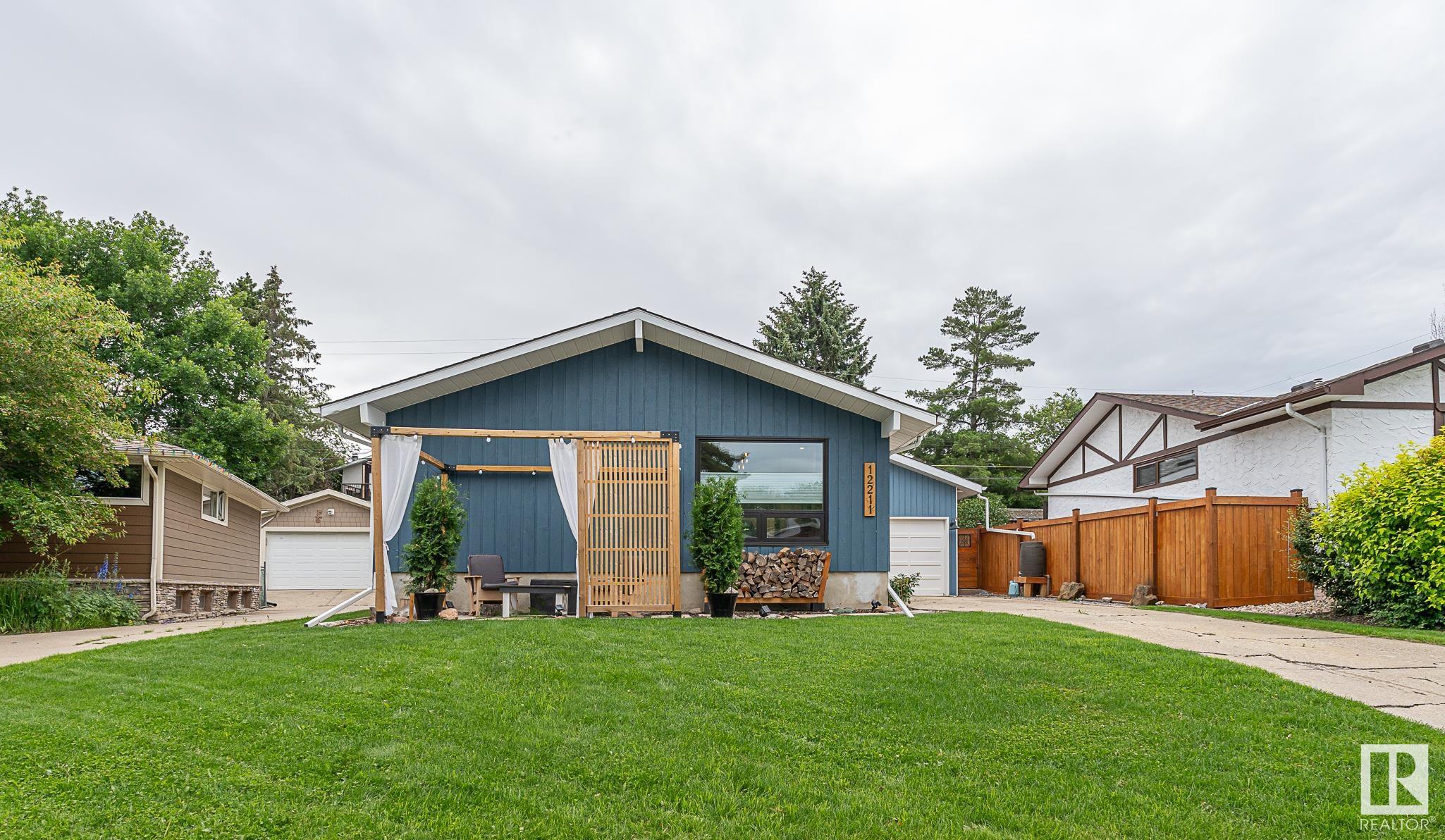
Highlights
Description
- Home value ($/Sqft)$362/Sqft
- Time on Houseful85 days
- Property typeResidential
- Style1 and half storey
- Neighbourhood
- Median school Score
- Lot size5,798 Sqft
- Year built1965
- Mortgage payment
Nestled on a quiet crescent in Aspen Gardens, this renovated residence offers a blend of modern design & function. Main features a sleek contemporary kitchen with stainless steel appliances, concrete countertops, a gas cooktop, custom cabinetry, built-in shelving, & a spacious island ideal for entertaining. Adjacent is a dining area, with 4 bedrooms & a stylish 4-piece bath. A few steps down, the expansive family room showcases soaring ceilings and a wood-burning fireplace, creating a warm atmosphere. The primary suite is designed with a walk-in closet & ensuite, dual sinks, a walk-in tiled shower, & soaking tub. Upper level offers a versatile loft-style bonus room with a private patio—perfect for a home office. Includes Maple hardwood flooring & premium light fixtures. Stunning professional backyard development!! Major Upgrades include new plumbing, electrical, HVAC systems, ductwork, & energy-eff. triple-pane windows. 2 blocks from a scenic ravine & Close to some of Edmonton's, Top-Rated schools!!
Home overview
- Heat type Forced air-1, natural gas
- Foundation Slab
- Roof Asphalt shingles
- Exterior features Fenced, golf nearby, landscaped, playground nearby, public swimming pool, public transportation, ravine view, schools, shopping nearby, treed lot, see remarks
- # parking spaces 3
- Has garage (y/n) Yes
- Parking desc Single garage attached
- # full baths 2
- # total bathrooms 2.0
- # of above grade bedrooms 4
- Flooring Ceramic tile, hardwood
- Appliances Dishwasher-built-in, dryer, garage control, garage opener, refrigerator, stove-countertop gas, washer
- Has fireplace (y/n) Yes
- Interior features Ensuite bathroom
- Community features Deck, no smoking home, patio
- Area Edmonton
- Zoning description Zone 16
- Lot desc Rectangular
- Lot size (acres) 538.69
- Basement information Full, unfinished
- Building size 1924
- Mls® # E4445191
- Property sub type Single family residence
- Status Active
- Dining room Level: Main
- Living room Level: Main
- Listing type identifier Idx

$-1,856
/ Month

