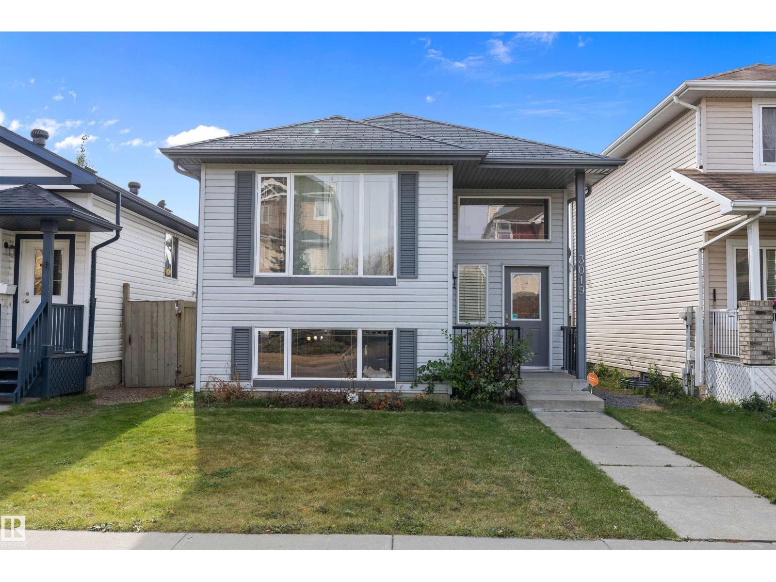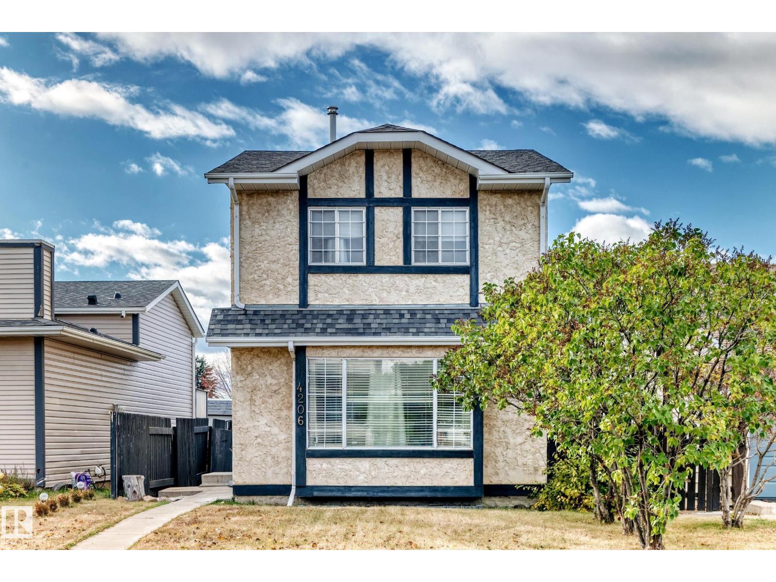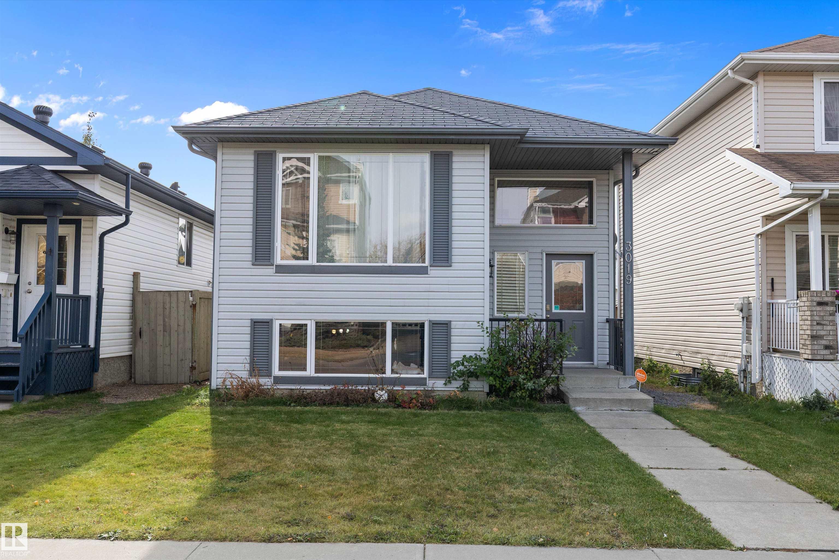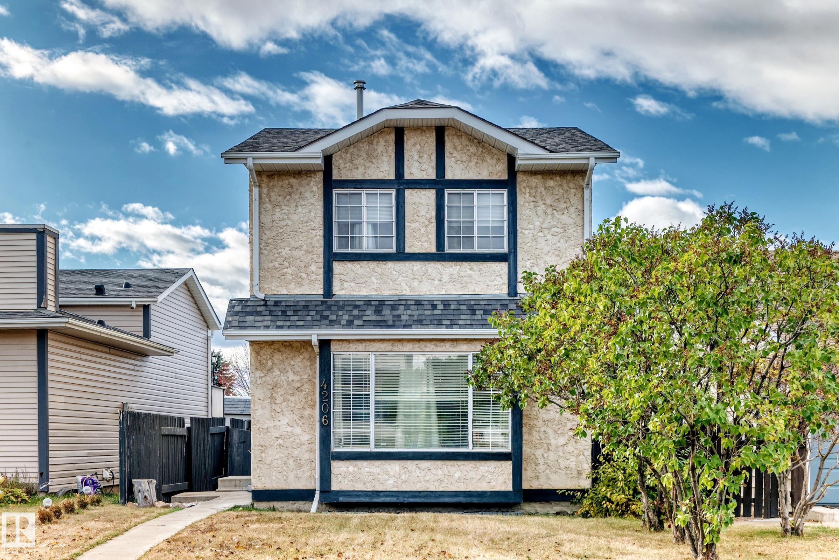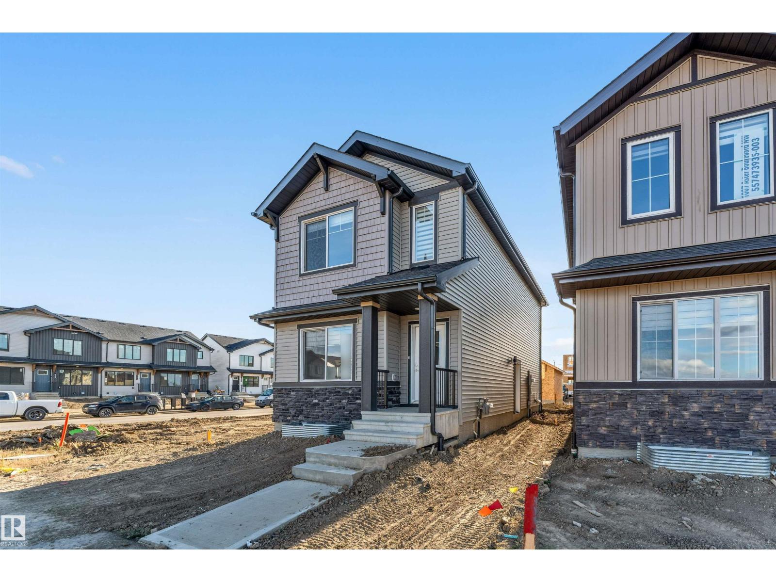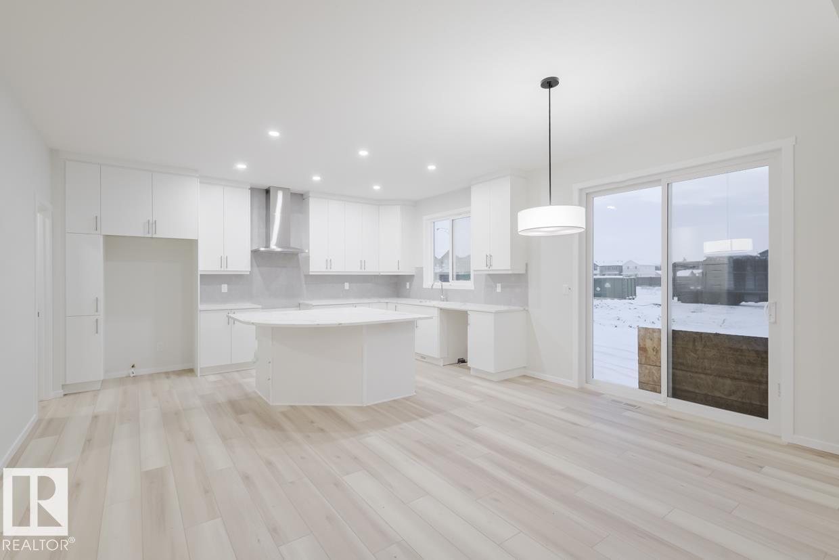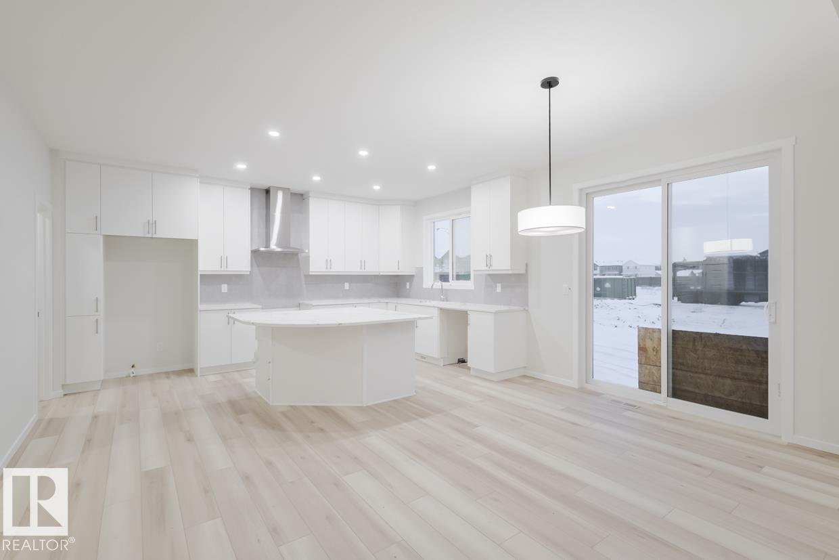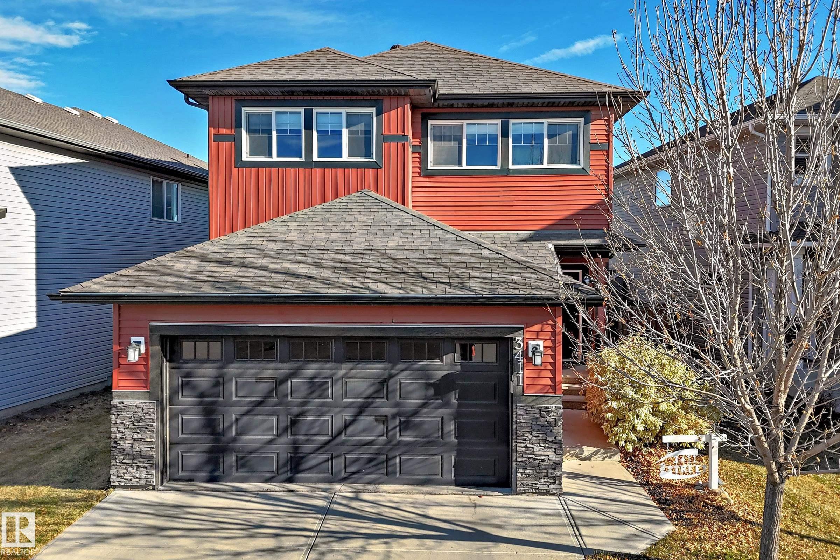- Houseful
- AB
- Edmonton
- Kiniski Gardens
- 42 Ave Nw Unit 3620 #a
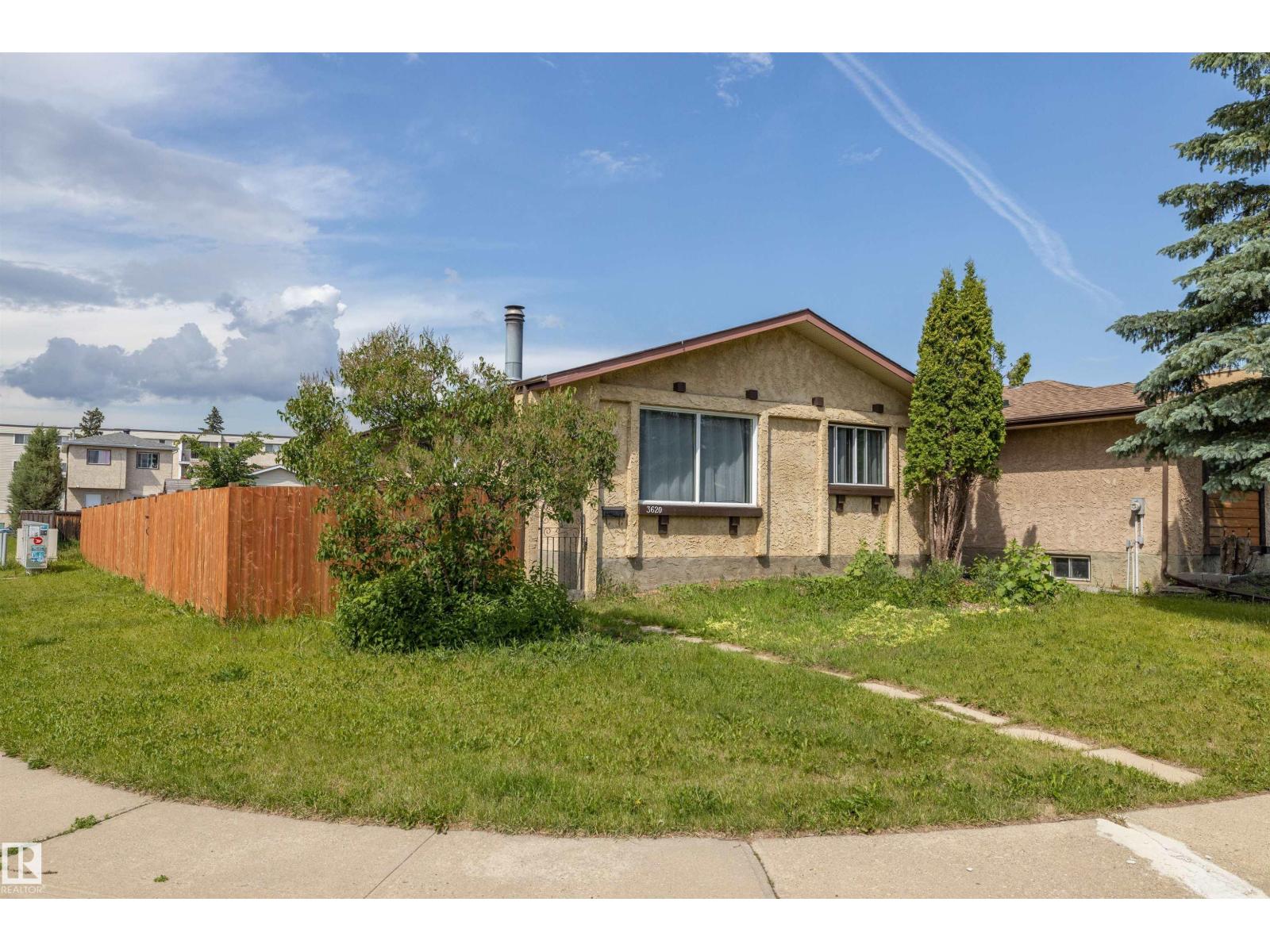
Highlights
Description
- Home value ($/Sqft)$441/Sqft
- Time on Houseful40 days
- Property typeSingle family
- StyleBungalow
- Neighbourhood
- Median school Score
- Lot size5,226 Sqft
- Year built1981
- Mortgage payment
Welcome to this beautiful bungalow on a CORNER LOT (54.3 x 110.4) nestled in the desirable community of Kiniski Gardens. Offering 5 bedrooms with a separate kitchen and separate entrance, this home is an excellent opportunity for families, first-time buyers, or investors seeking rental potential. The main floor features 3 comfortable bedrooms, a full washroom, and convenient laundry. The fully finished basement adds 2 additional bedrooms, a second living room, a full washroom, laundry, plus a brand-new kitchen, new flooring, and modern lighting. Recent upgrades include a new roof and fence (2023), making this property truly move-in ready. An oversized double detached garage provides generous parking and storage. Situated on a quiet street with a large patio and fenced yard, there is plenty of space for kids to play and family gatherings. Only steps away from ravine trails, schools, parks, shopping, and public transit, this home combines function, comfort, and an unbeatable location.MUST SEE! (id:63267)
Home overview
- Heat type Forced air
- # total stories 1
- Fencing Fence
- Has garage (y/n) Yes
- # full baths 2
- # total bathrooms 2.0
- # of above grade bedrooms 5
- Subdivision Kiniski gardens
- Lot dimensions 485.48
- Lot size (acres) 0.119960465
- Building size 1065
- Listing # E4457276
- Property sub type Single family residence
- Status Active
- 5th bedroom 8.11m X 10.8m
Level: Basement - Recreational room 8.6m X 9.7m
Level: Basement - 4th bedroom 10.5m X 6.8m
Level: Basement - Laundry 9.1m X 9.2m
Level: Basement - 2nd kitchen 14.11m X 4.8m
Level: Basement - Kitchen 7.11m X 8.11m
Level: Main - 2nd bedroom 9.11m X 9.8m
Level: Main - Primary bedroom 9.11m X 11.11m
Level: Main - Dining room 8.2m X 11.12m
Level: Main - Living room 16.6m X 11.12m
Level: Main - 3rd bedroom 7.12m X 11.11m
Level: Main
- Listing source url Https://www.realtor.ca/real-estate/28850240/3620-42a-ave-nw-edmonton-kiniski-gardens
- Listing type identifier Idx

$-1,253
/ Month

