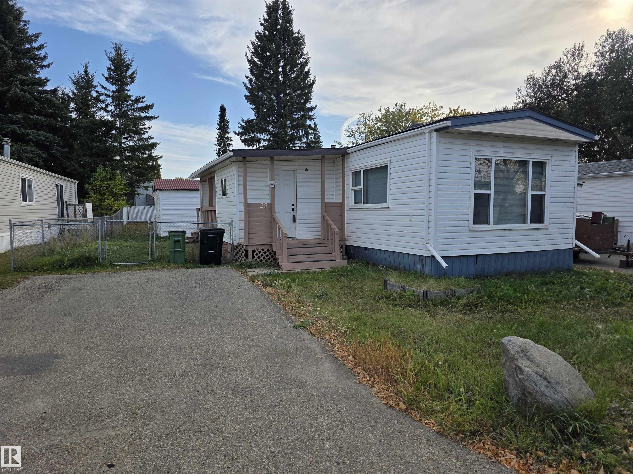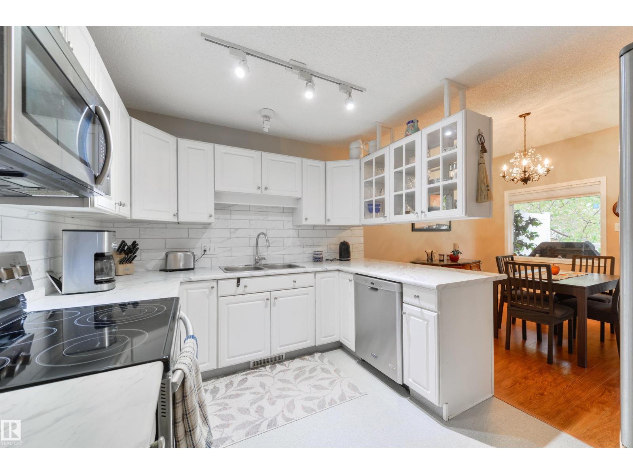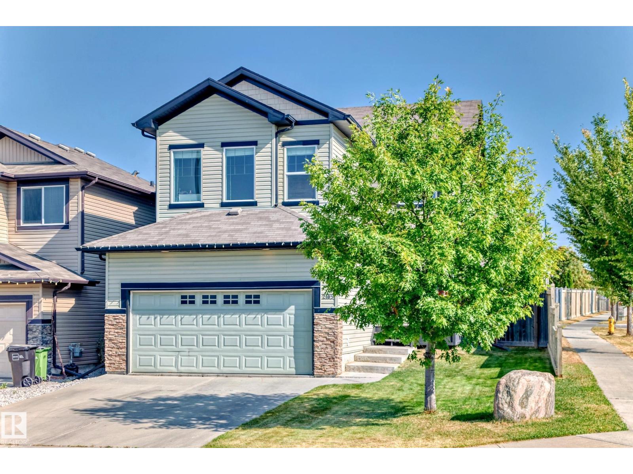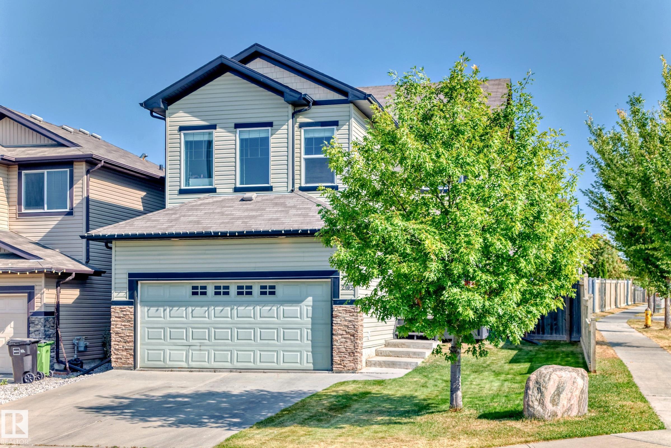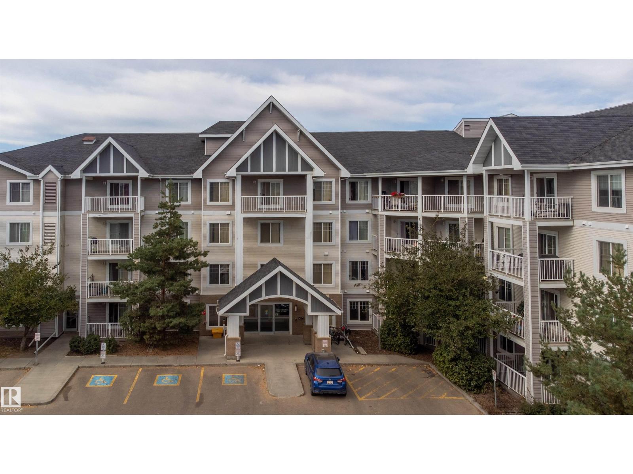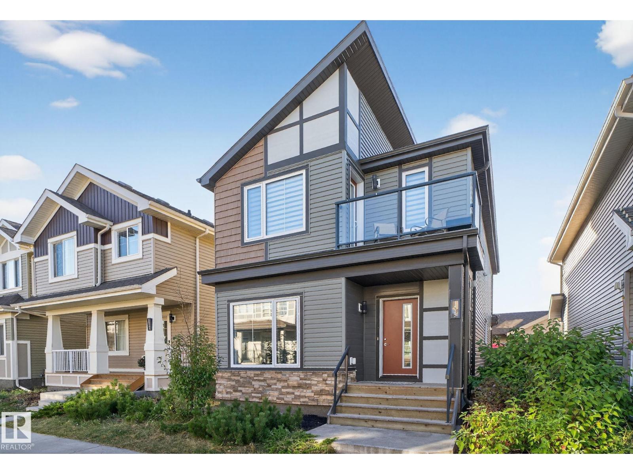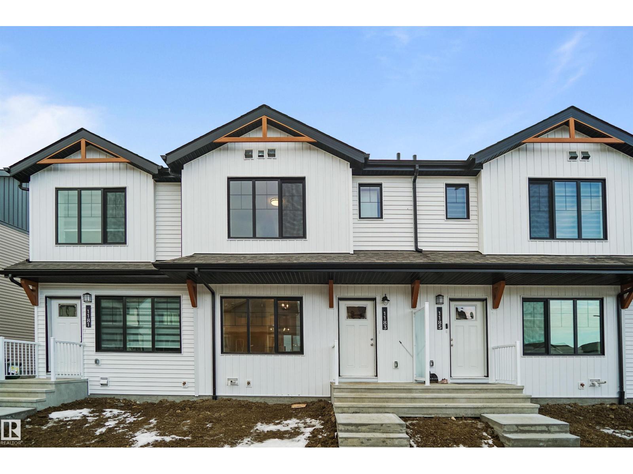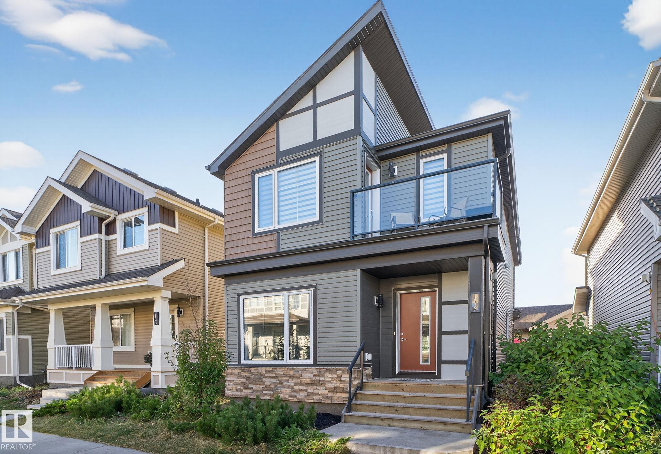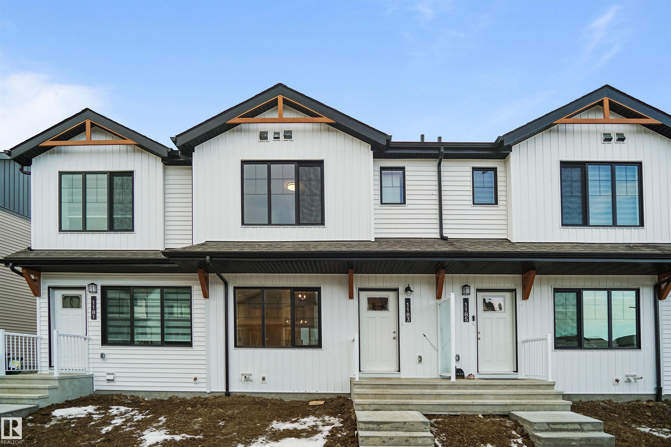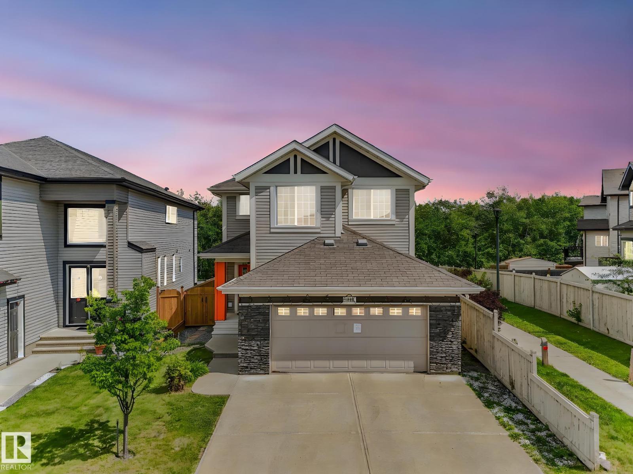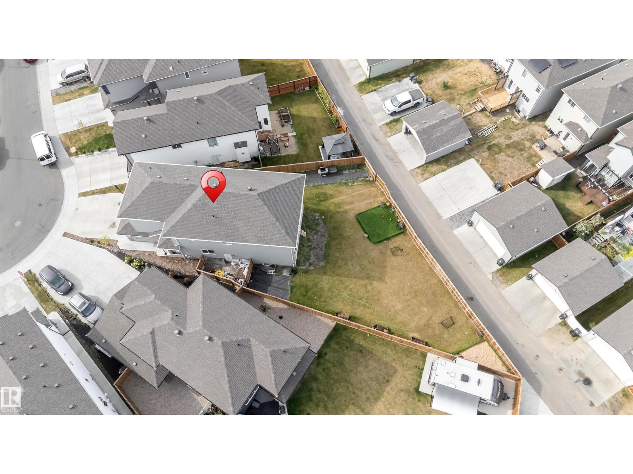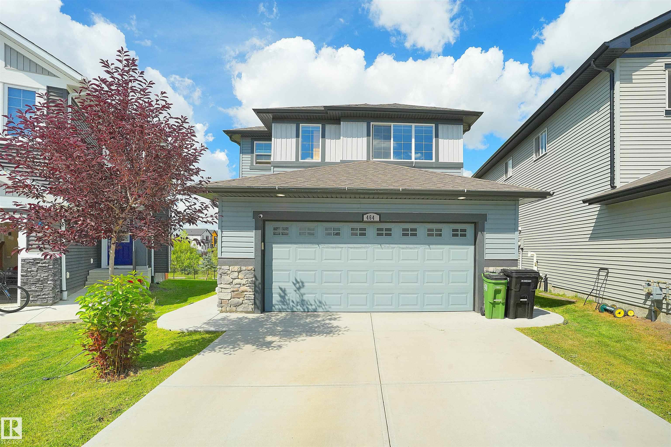
Highlights
This home is
13%
Time on Houseful
38 Days
School rated
6.5/10
Edmonton
10.35%
Description
- Home value ($/Sqft)$316/Sqft
- Time on Houseful38 days
- Property typeResidential
- Style2 storey
- Neighbourhood
- Median school Score
- Lot size4,965 Sqft
- Year built2019
- Mortgage payment
Welcome to Your Dream Home in Maple Crest! Nestled in the heart of the sought-after Maple Crest community, this beautifully maintained 3-bedroom, 2.5-bath home offers the perfect blend of comfort, style, and future potential. Backing onto scenic walking trails, you'll enjoy peaceful mornings and tranquil evenings right from your backyard. Inside, the open-concept layout is ideal for modern living, while the unfinished basement with a separate entrance presents an incredible opportunity for a future legal suite or income-generating property. Whether you're a growing family, first-time buyer, or savvy investor, this home checks all the boxes!
Paras Baveja
of MaxWell Polaris,
MLS®#E4453556 updated 3 days ago.
Houseful checked MLS® for data 3 days ago.
Home overview
Amenities / Utilities
- Heat type Forced air-1, natural gas
Exterior
- Foundation Concrete perimeter
- Roof Asphalt shingles
- Exterior features Backs onto park/trees, landscaped, level land
- Has garage (y/n) Yes
- Parking desc Double garage attached
Interior
- # full baths 2
- # half baths 1
- # total bathrooms 3.0
- # of above grade bedrooms 3
- Flooring Carpet, vinyl plank
- Appliances Dishwasher-built-in, dryer, garage control, microwave hood fan, oven-built-in, refrigerator, stove-electric, washer
- Interior features Ensuite bathroom
Location
- Community features No smoking home
- Area Edmonton
- Zoning description Zone 30
Lot/ Land Details
- Lot desc Irregular
Overview
- Lot size (acres) 461.26
- Basement information Full, unfinished
- Building size 1928
- Mls® # E4453556
- Property sub type Single family residence
- Status Active
- Virtual tour
Rooms Information
metric
- Bedroom 2 11.4m X 10.5m
- Master room 13m X 15.4m
- Bedroom 3 12.2m X 12.1m
- Kitchen room 10m X 14.1m
- Living room 16.7m X 13.1m
Level: Main - Dining room 10.3m X 9.2m
Level: Main - Family room 14.4m X 13.8m
Level: Upper
SOA_HOUSEKEEPING_ATTRS
- Listing type identifier Idx

Lock your rate with RBC pre-approval
Mortgage rate is for illustrative purposes only. Please check RBC.com/mortgages for the current mortgage rates
$-1,626
/ Month25 Years fixed, 20% down payment, % interest
$
$
$
%
$
%

Schedule a viewing
No obligation or purchase necessary, cancel at any time

