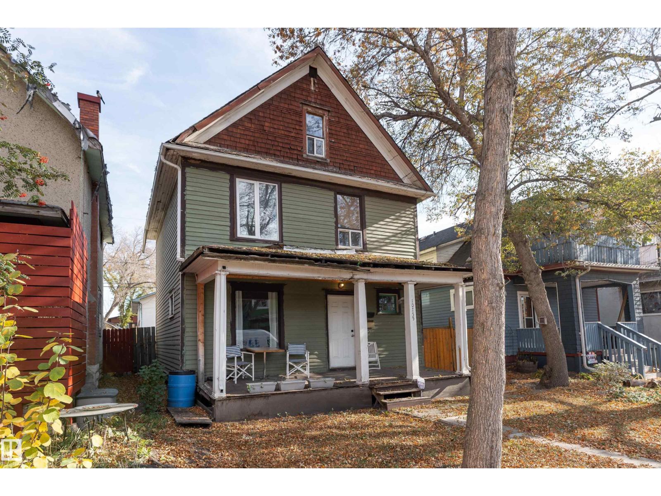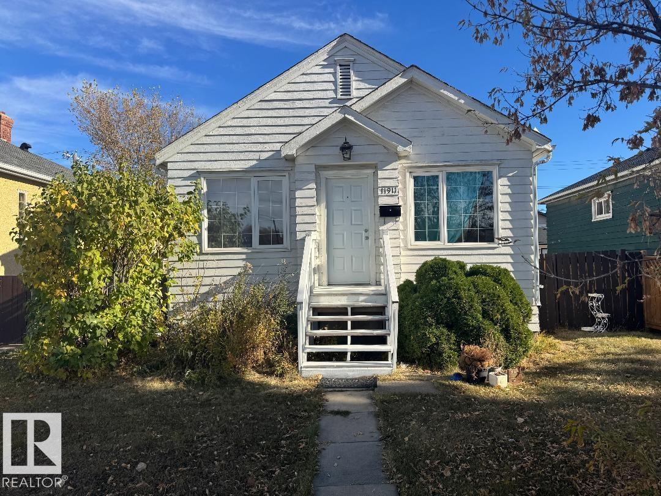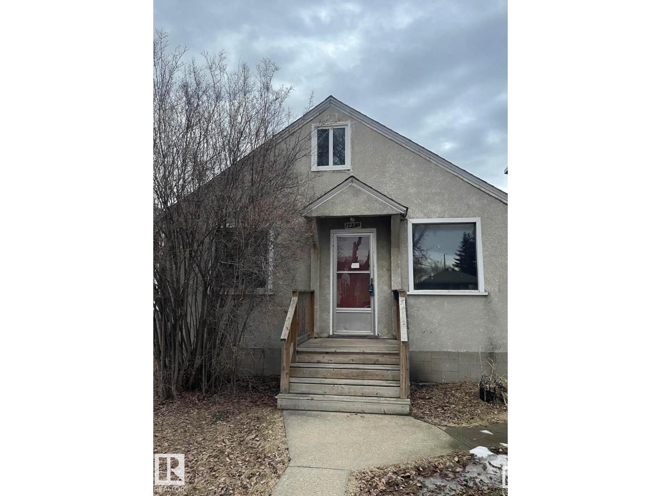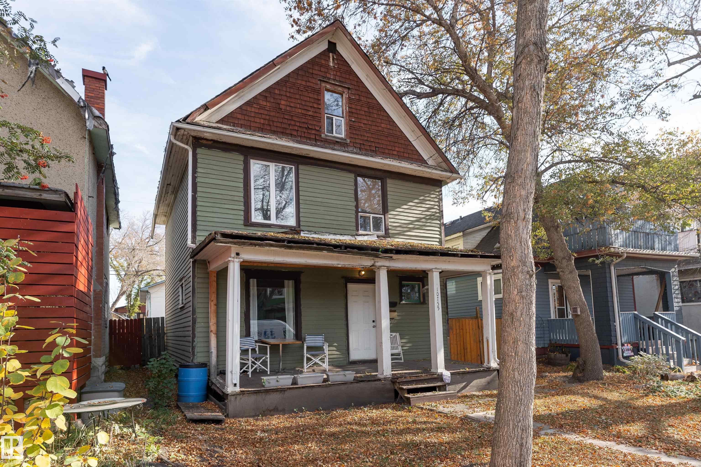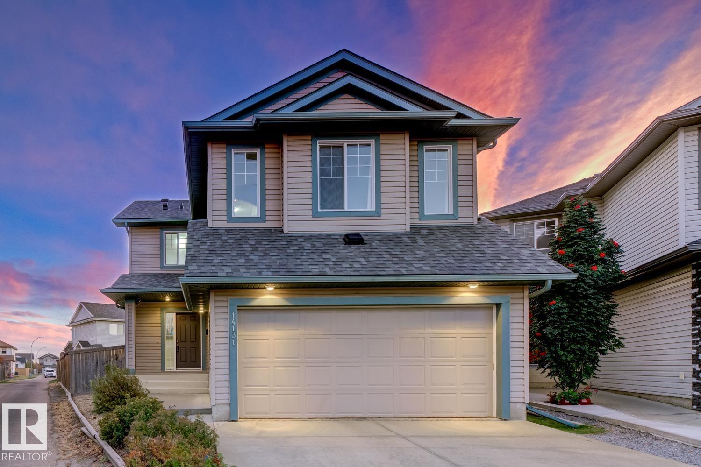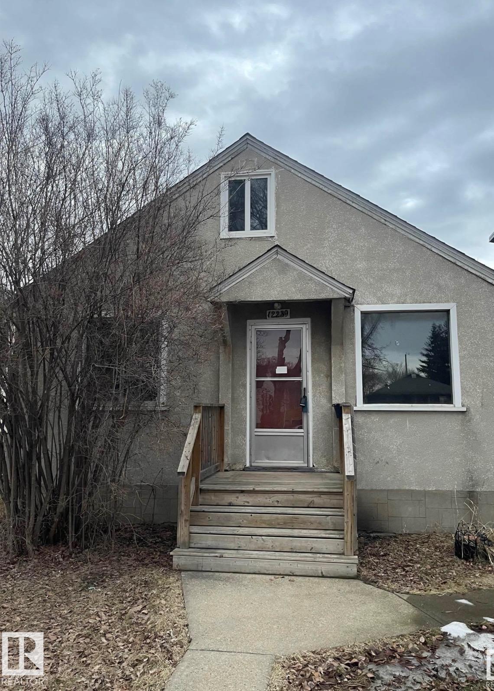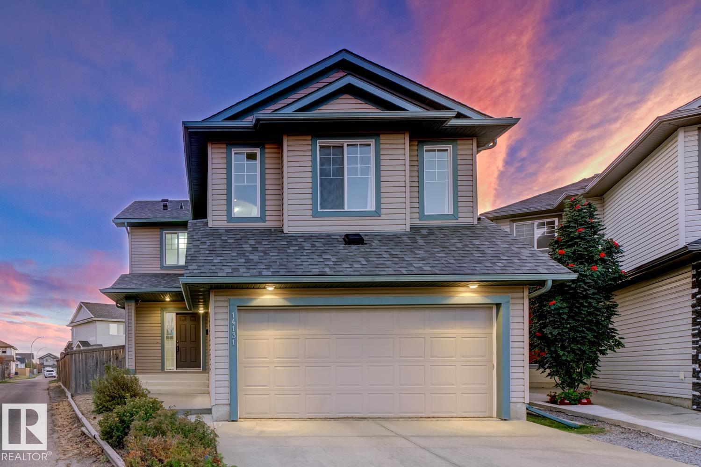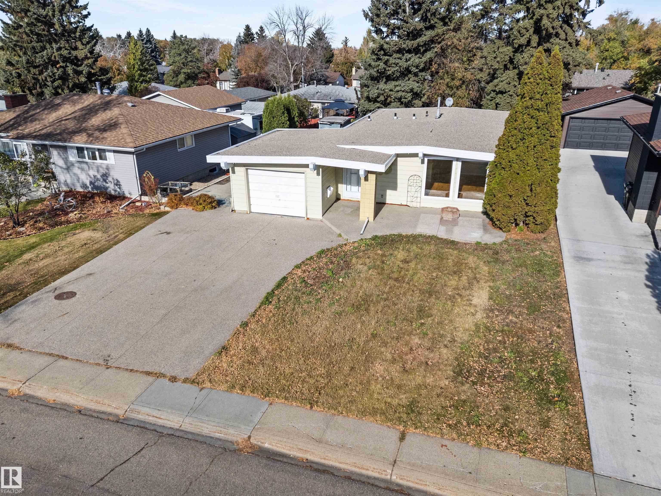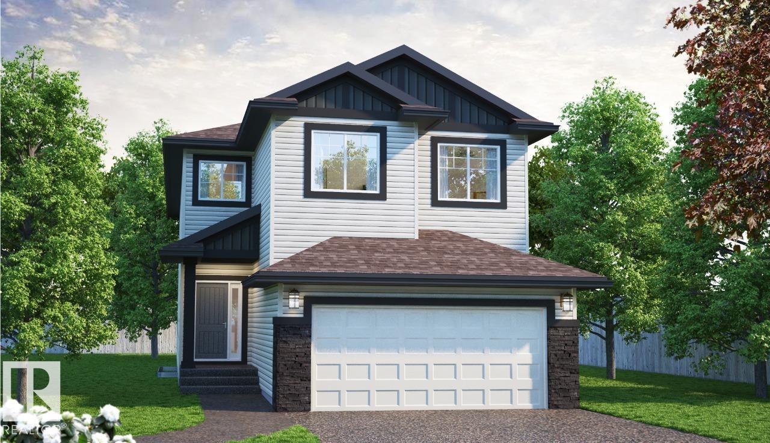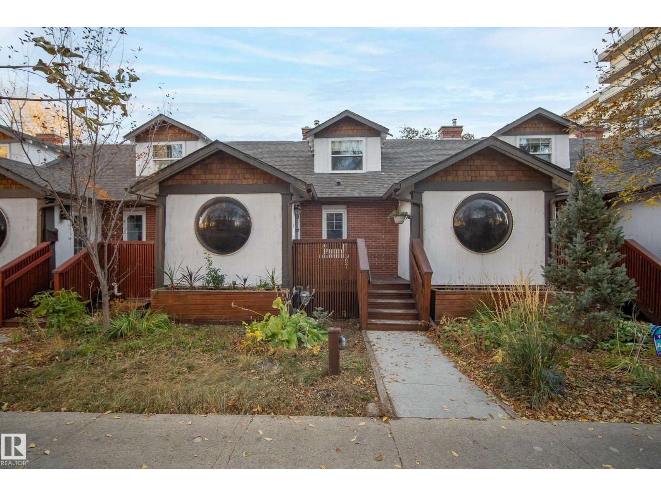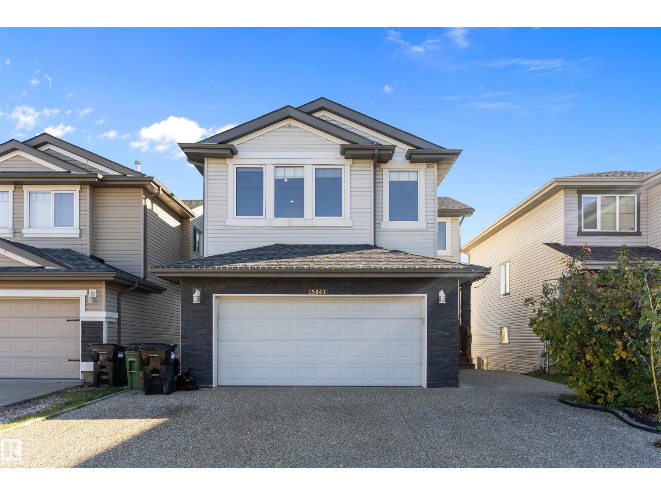
Highlights
Description
- Home value ($/Sqft)$303/Sqft
- Time on Housefulnew 10 hours
- Property typeSingle family
- Neighbourhood
- Median school Score
- Lot size4,103 Sqft
- Year built2006
- Mortgage payment
Welcome to this exceptional 2-storey home in the family-friendly community of Brintnell! With over 2,000 sq ft of beautifully designed living space and a fully finished walk-out basement, this 5-bedroom home has room for everyone. The main floor offers an open-concept layout with rich hardwood floors, a bright living room with a cozy gas fireplace, and a spacious kitchen featuring a raised breakfast bar and plenty of cabinetry. The oversized dining area opens to an east-facing deck, perfect for morning coffee or weekend BBQs. Upstairs, you’ll find three generous bedrooms, including a primary suite with walk-in closet and 4-piece ensuite, plus a large bonus room for family movie nights. The walk-out basement adds even more living space with two additional bedrooms, a full bath, and direct access to a beautifully landscaped backyard backing onto pond. Close to schools, parks, transit, and major routes. This one checks every box! (id:63267)
Home overview
- Heat type Forced air
- # total stories 2
- Fencing Fence
- Has garage (y/n) Yes
- # full baths 3
- # half baths 1
- # total bathrooms 4.0
- # of above grade bedrooms 5
- Subdivision Brintnell
- View Lake view
- Directions 2239609
- Lot dimensions 381.16
- Lot size (acres) 0.09418335
- Building size 2047
- Listing # E4462267
- Property sub type Single family residence
- Status Active
- Recreational room 7.27m X 4.3m
Level: Basement - Kitchen 3.7m X 3.58m
Level: Main - Living room 4.66m X 4.56m
Level: Main - Dining room 3.49m X 2.91m
Level: Main - 3rd bedroom 3.25m X 3.06m
Level: Upper - Primary bedroom 4.27m X 4.61m
Level: Upper - 2nd bedroom 3.67m X 3.03m
Level: Upper - 4th bedroom 3.59m X 3.35m
Level: Upper - Other 6.12m X 4.9m
Level: Upper - 5th bedroom 3.35m X 3.55m
Level: Upper - Laundry 2.72m X 1.89m
Level: Upper
- Listing source url Https://www.realtor.ca/real-estate/28995533/15647-42-st-nw-edmonton-brintnell
- Listing type identifier Idx

$-1,653
/ Month

