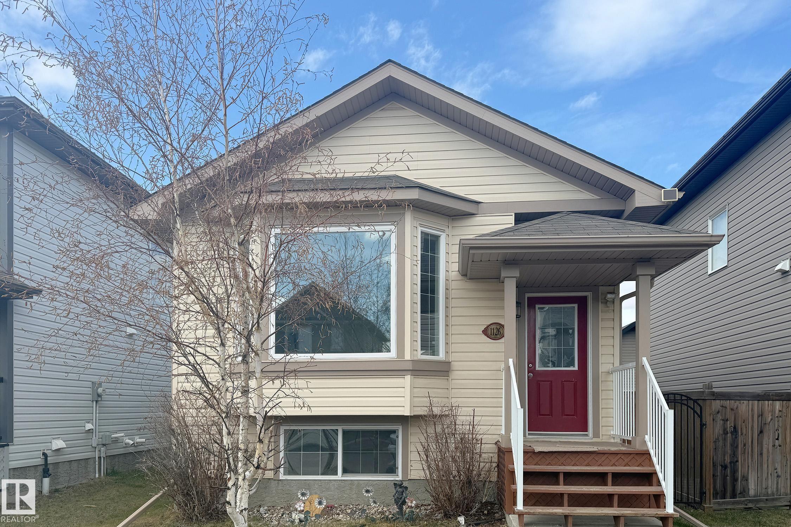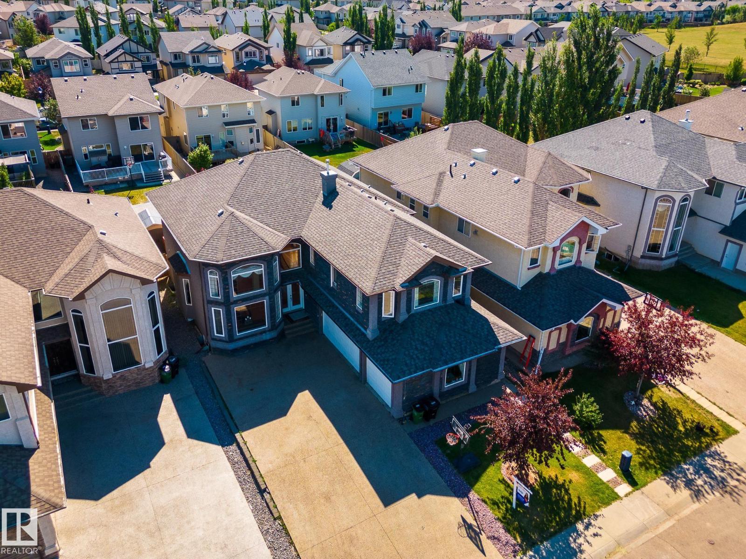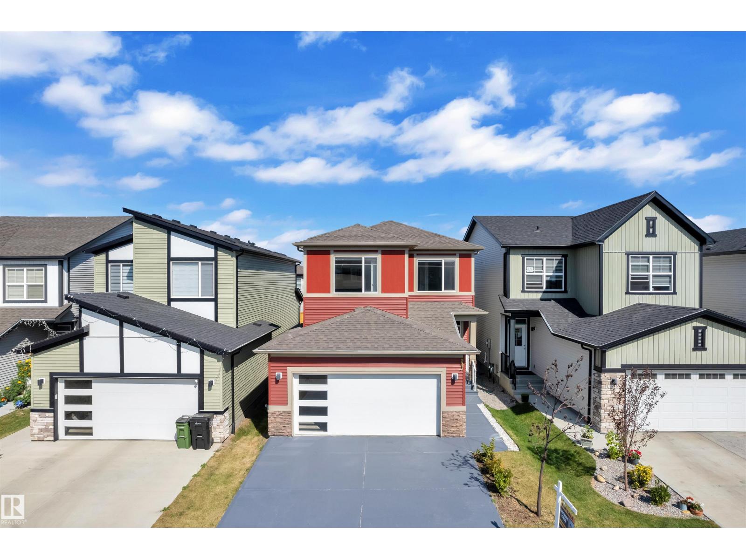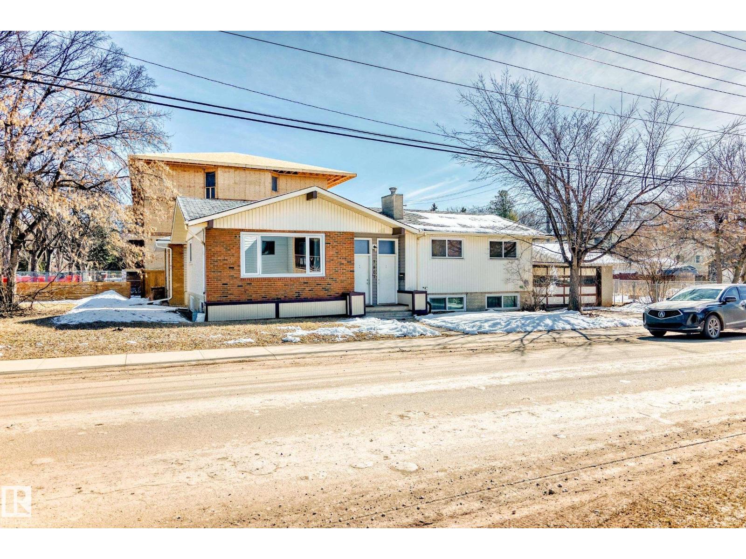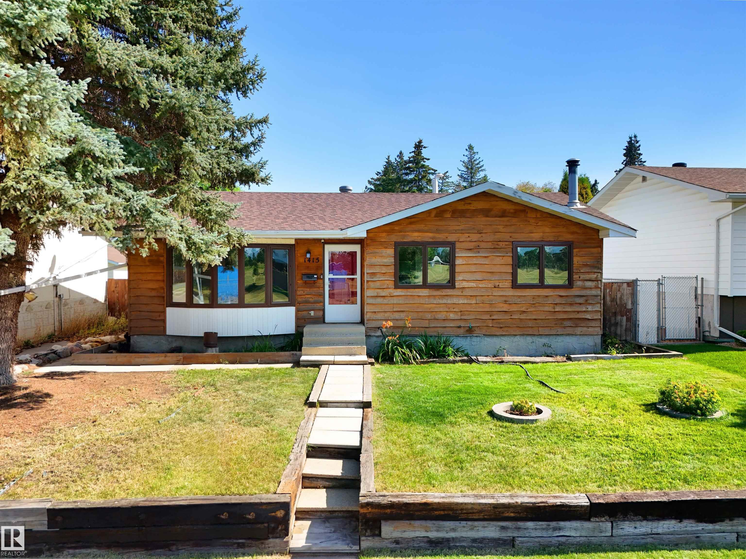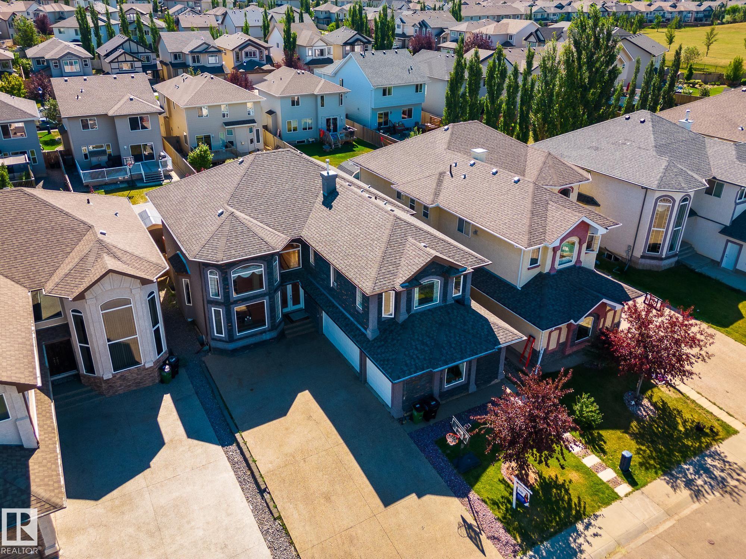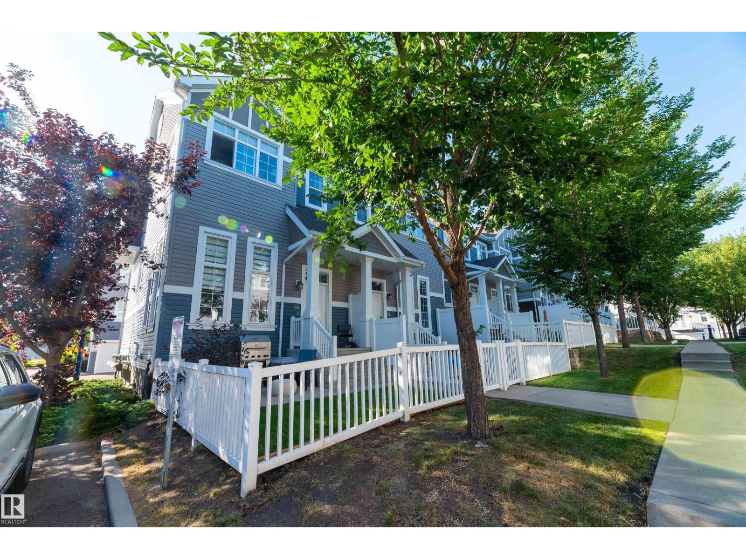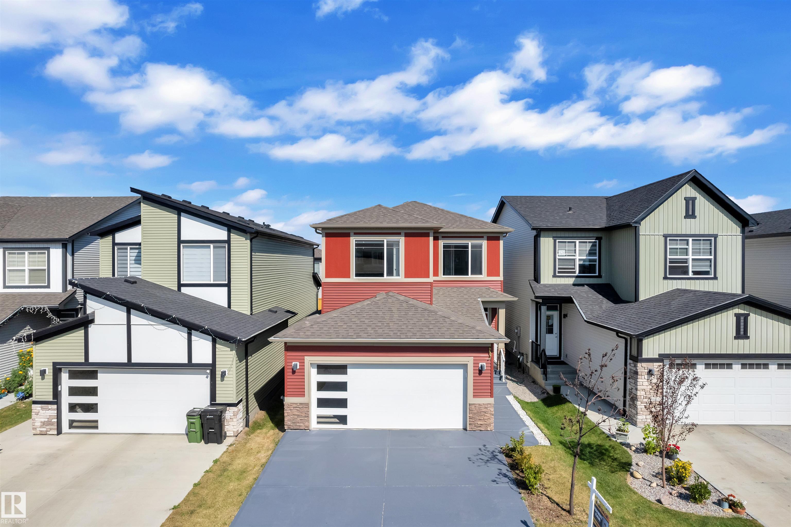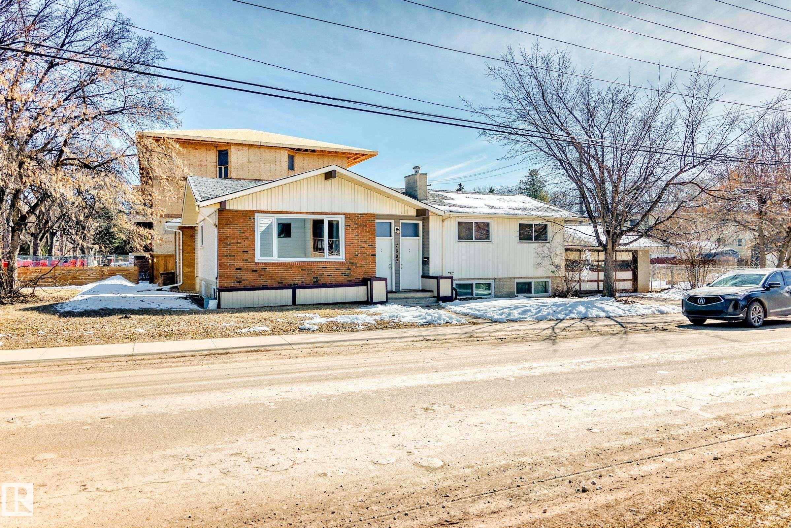- Houseful
- AB
- Edmonton
- Charlesworth
- 42 St Sw Unit 220
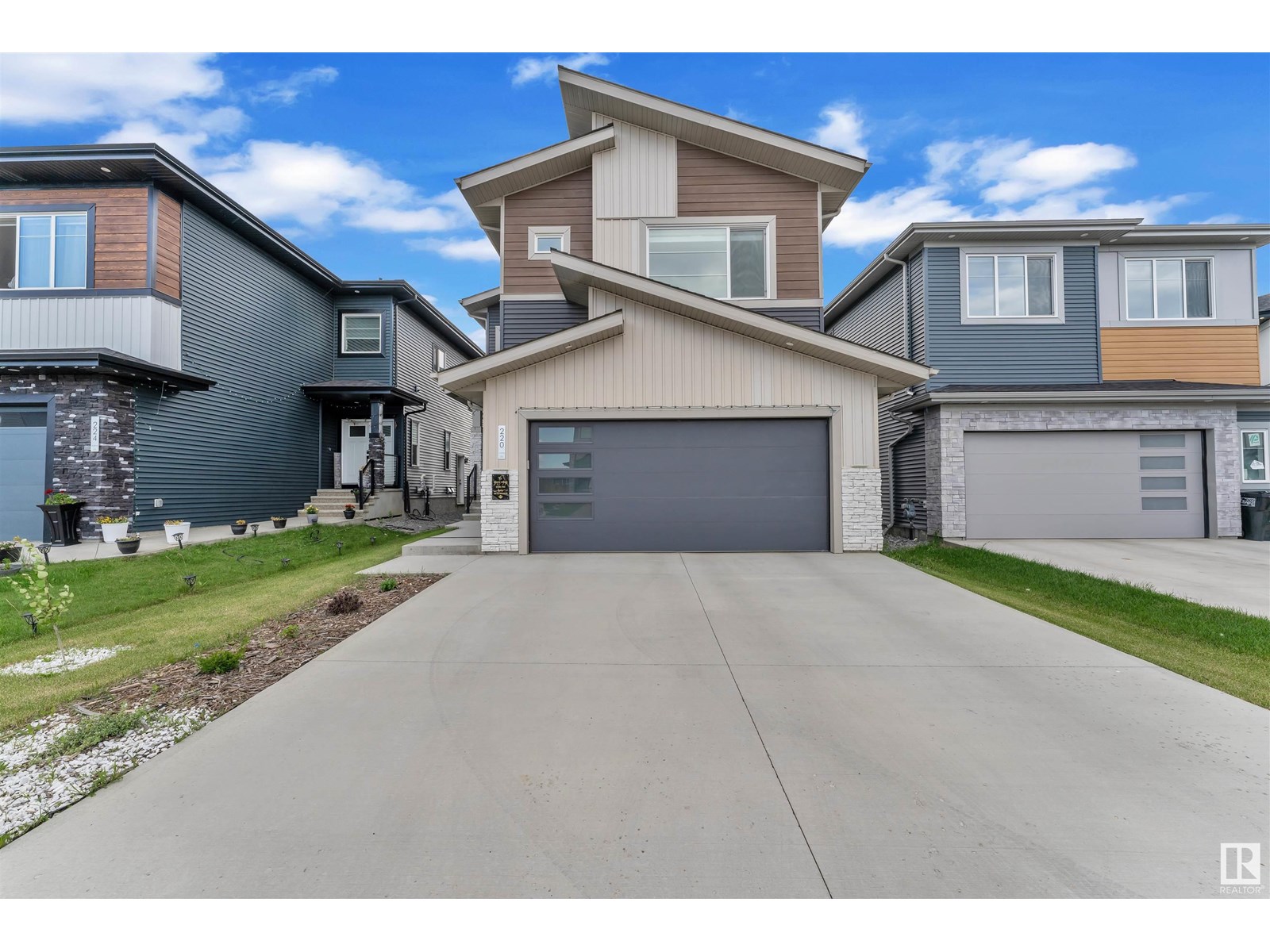
Highlights
Description
- Home value ($/Sqft)$287/Sqft
- Time on Houseful55 days
- Property typeSingle family
- Neighbourhood
- Median school Score
- Lot size4,417 Sqft
- Year built2022
- Mortgage payment
Backing onto green space & pond – NO NEIGHBOURS AT THE BACK! Double car garage detached home || 5 BR, 3 Bath + Den + Bonus Room + Spice Kitchen + 2 Living Areas (Living & Family) || Main floor foyer opens to spacious living area & mudroom. Moving forward – open-to-above family room with electric fireplace, feature wall, indent ceiling, BIG windows with greenery view & tons of sunlight. Main kitchen with stainless steel appliances & centre island. Spacious spice kitchen with window. Dining nook with beautiful backyard view. Main floor full BR & full bath. Glass railing leads to upper-level bonus room. Den currently used as prayer room – can be used as office. Primary BR with indent ceiling, feature wall, W/I closet, ensuite & views of the pond. 3 more bedrooms with common 4-pc bath. Laundry on upper level. Enjoy privacy of a fully fenced backyard and the allure of a concrete deck.Enjoy outdoor time with nearby parks, playgrounds, and easy access to top-rated schools and shopping. Commuting is a breeze. (id:55581)
Home overview
- Heat type Forced air
- # total stories 2
- Fencing Fence
- Has garage (y/n) Yes
- # full baths 3
- # total bathrooms 3.0
- # of above grade bedrooms 5
- Subdivision Charlesworth
- Directions 2170864
- Lot dimensions 410.34
- Lot size (acres) 0.101393625
- Building size 2702
- Listing # E4447507
- Property sub type Single family residence
- Status Active
- Living room Measurements not available
Level: Main - 2nd kitchen Measurements not available
Level: Main - 5th bedroom Measurements not available
Level: Main - Mudroom Measurements not available
Level: Main - Family room Measurements not available
Level: Main - Kitchen Measurements not available
Level: Main - Dining room Measurements not available
Level: Main - Bonus room Measurements not available
Level: Upper - Den Measurements not available
Level: Upper - 4th bedroom Measurements not available
Level: Upper - 2nd bedroom Measurements not available
Level: Upper - 3rd bedroom Measurements not available
Level: Upper - Primary bedroom Measurements not available
Level: Upper - Laundry Measurements not available
Level: Upper
- Listing source url Https://www.realtor.ca/real-estate/28598438/220-42-st-sw-edmonton-charlesworth
- Listing type identifier Idx

$-2,066
/ Month



