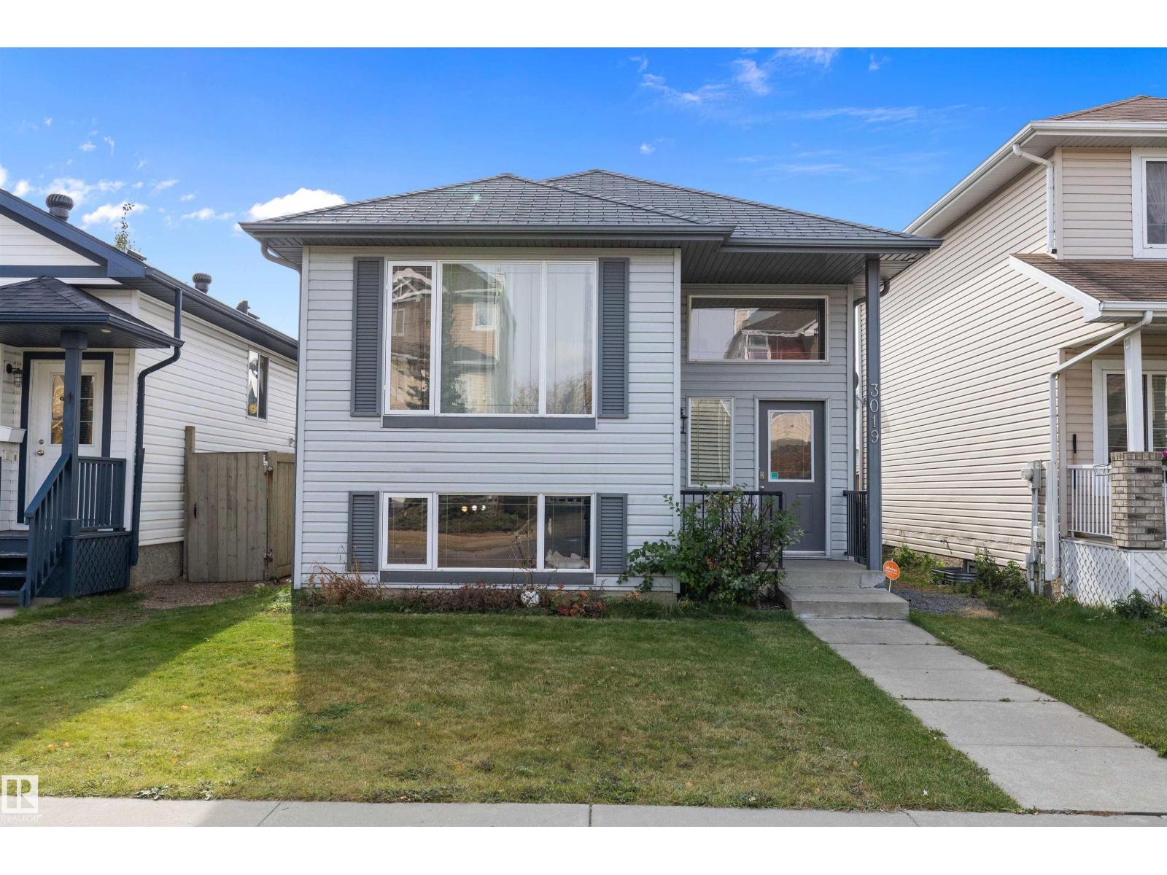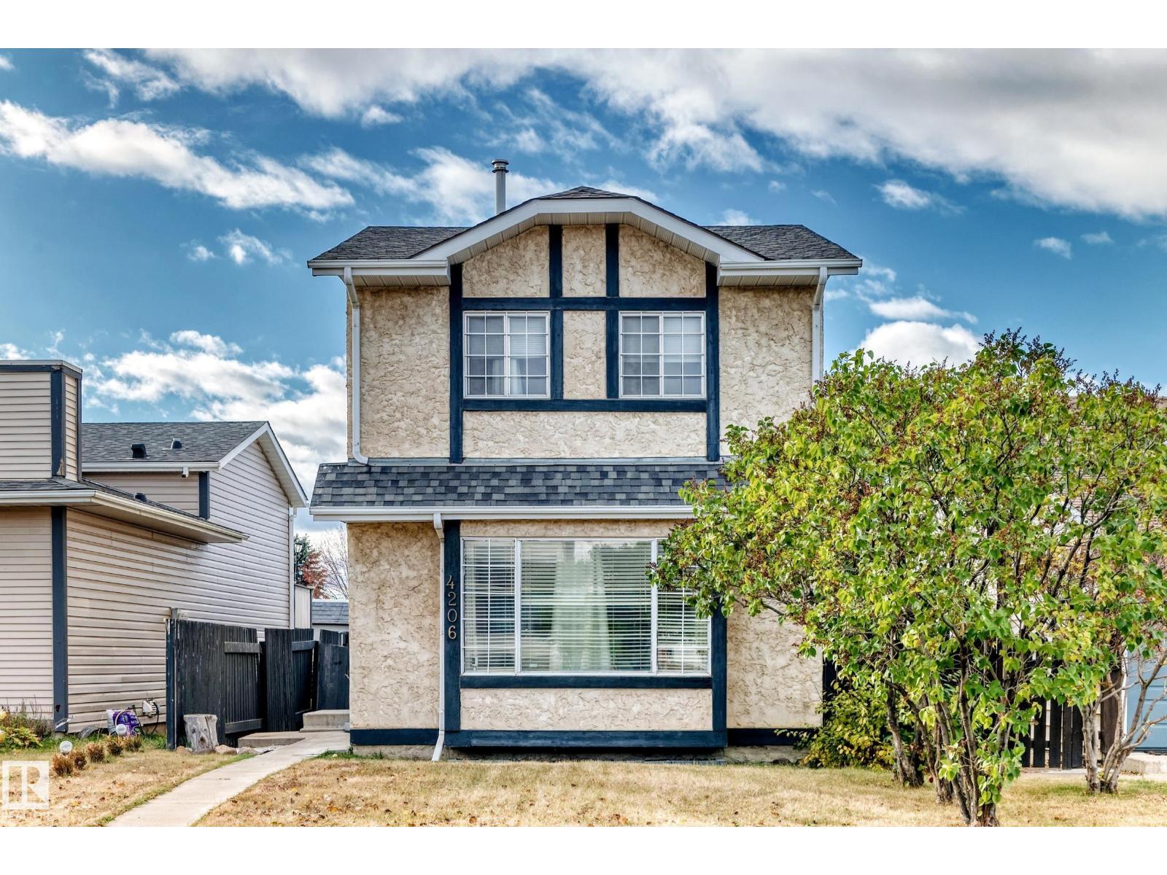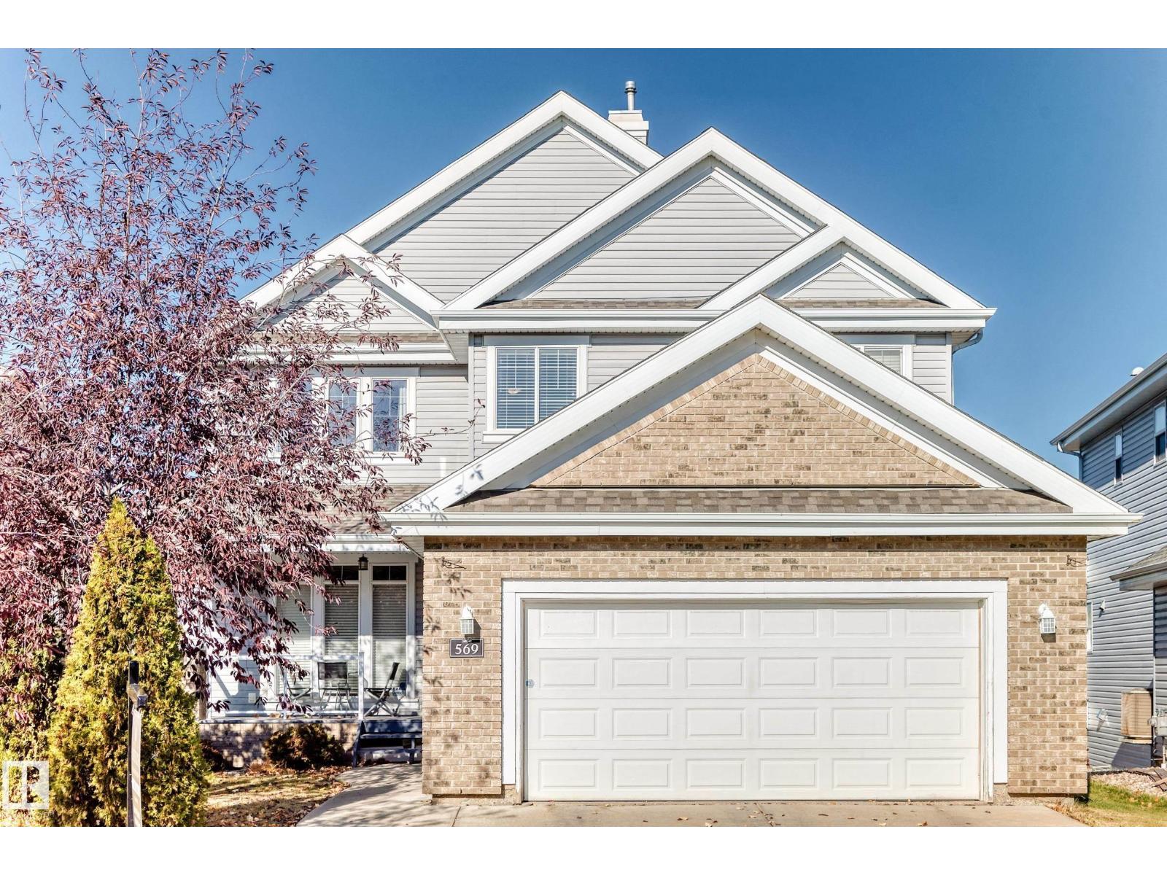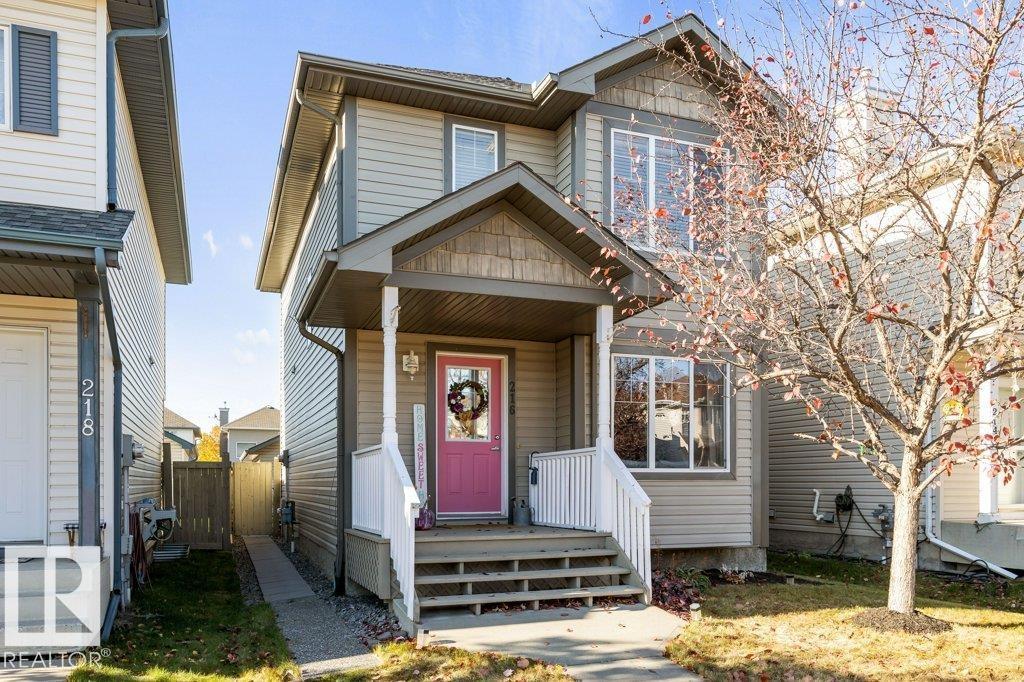- Houseful
- AB
- Edmonton
- Charlesworth
- 42 St Sw Unit 620
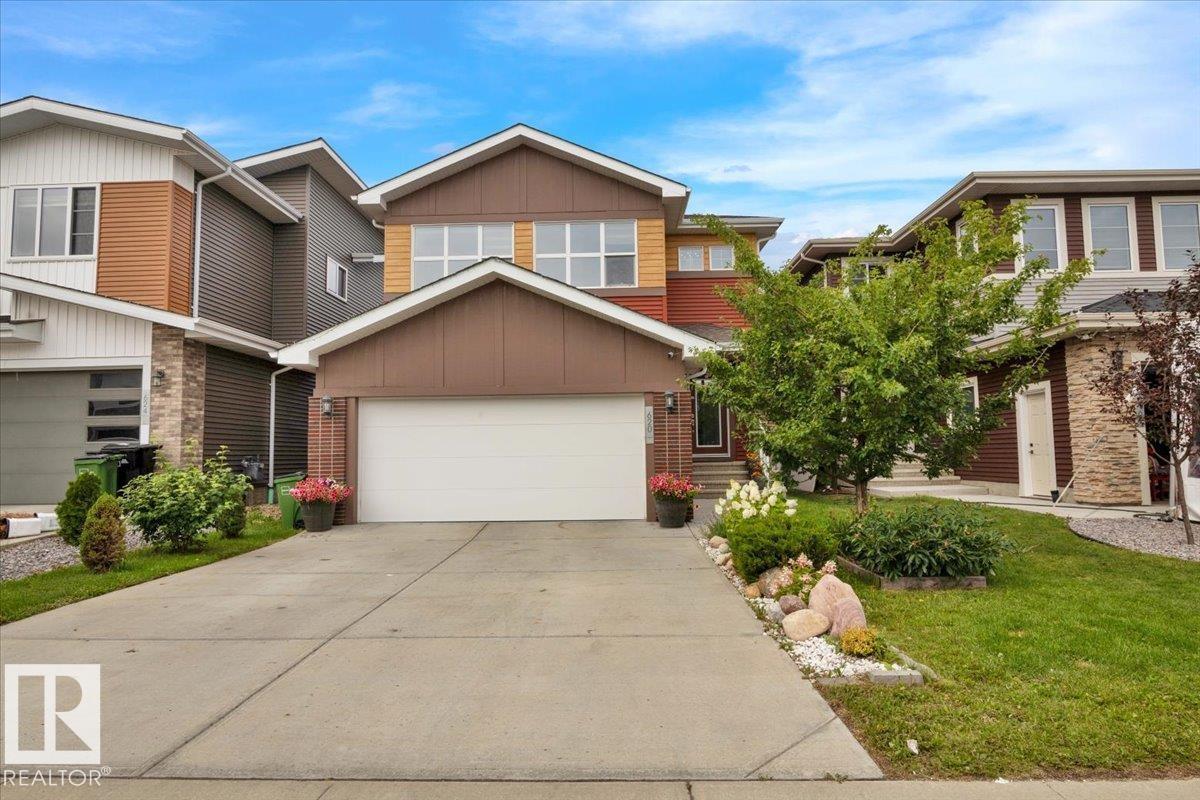
Highlights
Description
- Home value ($/Sqft)$276/Sqft
- Time on Houseful63 days
- Property typeSingle family
- Neighbourhood
- Median school Score
- Lot size4,180 Sqft
- Year built2017
- Mortgage payment
DOLCE VITA BUILT HOME with 4bdrms, 2.5-bathrms house with a nice yard, freshly upgraded, backing to green space.Main offers a comfy lifestyle to settle in this modern house built at the highest point of the prestigious Hills of Charlesworth. Main floor features a nice bedroom/ office and a bathroom, gourmet kitchen with a large pantry, granite counter tops, stainless steal appliances, stove-gas, built in micro waive, lots of room to sit and eat at kitchen counter- open bright living and dining area leading to a huge well built wooden deck with amazing view. Moving to upstairs you will find a great bonus room with big windows to the left side and a very spacious master suite along with 2 other good sized bdrms to the right side. There are 2 nicely designed bathrooms upstairs which are a 5-piece ensuite, while two additional bedrooms share the full bathroom. This home also includes a 240V/40 amp circuit in garage for charging port for electric cars. Basement has a SEPERATE ENTRANCE for future developments. (id:63267)
Home overview
- Heat type Forced air
- # total stories 2
- Fencing Fence
- # full baths 2
- # half baths 1
- # total bathrooms 3.0
- # of above grade bedrooms 4
- Subdivision Charlesworth
- Lot dimensions 388.35
- Lot size (acres) 0.09595997
- Building size 2387
- Listing # E4453704
- Property sub type Single family residence
- Status Active
- 4th bedroom 3.19m X 3.61m
Level: Main - Living room 4.49m X 4.47m
Level: Main - Dining room 3.72m X 3.5m
Level: Main - Kitchen 4.88m X 4.06m
Level: Main - Primary bedroom 4.73m X 4.21m
Level: Upper - Bonus room Measurements not available
Level: Upper - 3rd bedroom 3.13m X 1.59m
Level: Upper - 2nd bedroom 3.74m X 3.32m
Level: Upper
- Listing source url Https://www.realtor.ca/real-estate/28752426/620-42-st-sw-edmonton-charlesworth
- Listing type identifier Idx

$-1,760
/ Month







