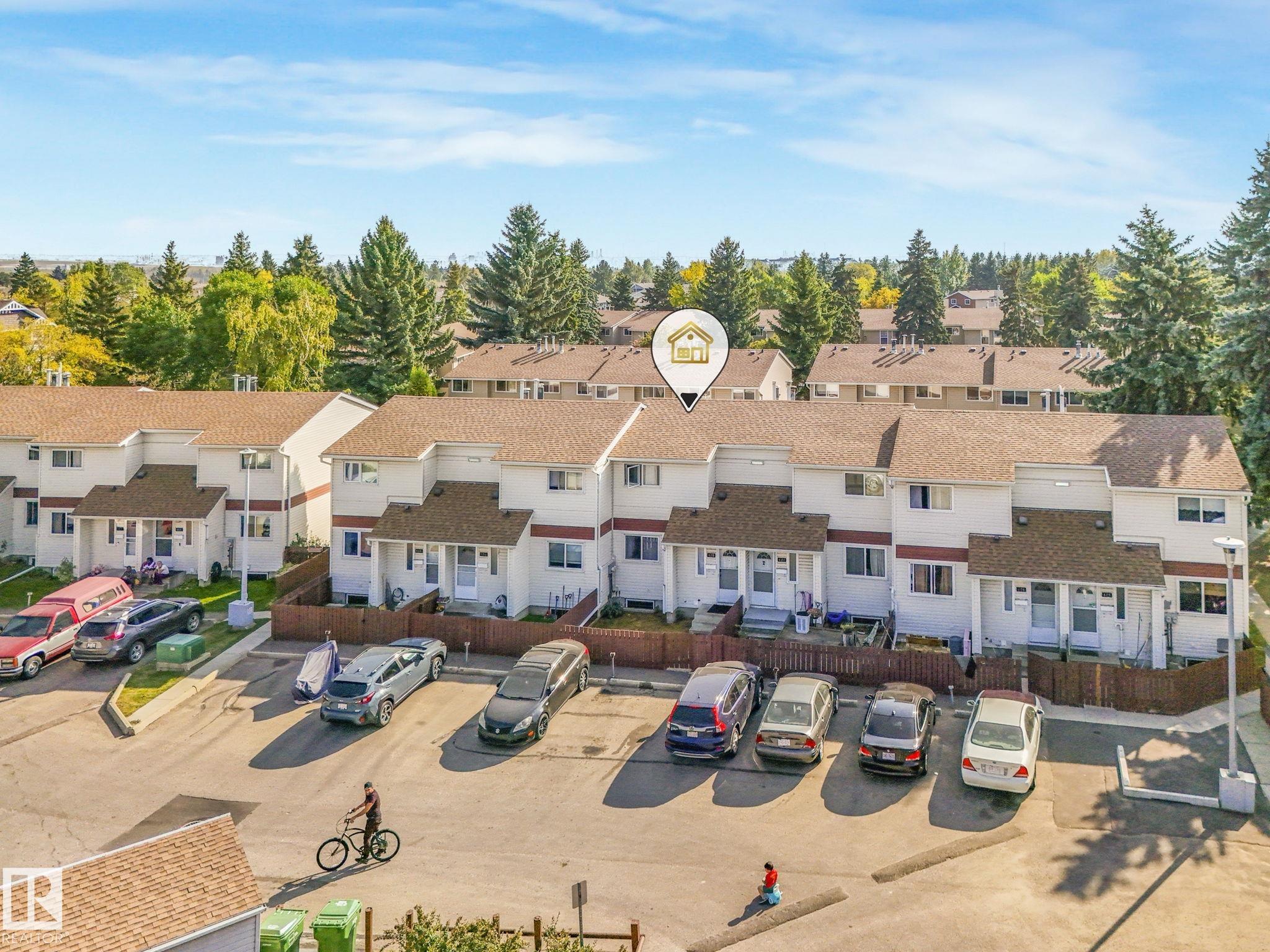This home is hot now!
There is over a 98% likelihood this home will go under contract in 15 days.

Welcome to this well-maintained 3 bedrm, 2 BATH townhome in desirable Canon Ridge. This PET FRIENDLY COMPLEX is perfect for first-time buyers or downsizers. The bright living room features large windows, laminate flooring, and a cozy WOOD BURNING FIREPLACE The Kitchen has plenty of storage space and a dining area. Upstairs you'll find a spacious primary bedroom, two more bedrooms, and a 4-piece bath. The FULLY FINISHED BASEMENT includes a large rec room, space for a home office, and laundry. Enjoy TWO fully fenced yards. The south facing backyard features NEW LANDSCAPING with STONE PATIO (2024). Ideal for pets or outdoor living, and TWO PARKING STALLS right outside your door. Located in a well-managed complex with a kids’ play area, steps to parks, schools, and trails. UPGRADES: New HWT (2023), Washer/Dryer (Summer 2024), Furnace approx 3/4yrs old & was serviced in Nov 2024

