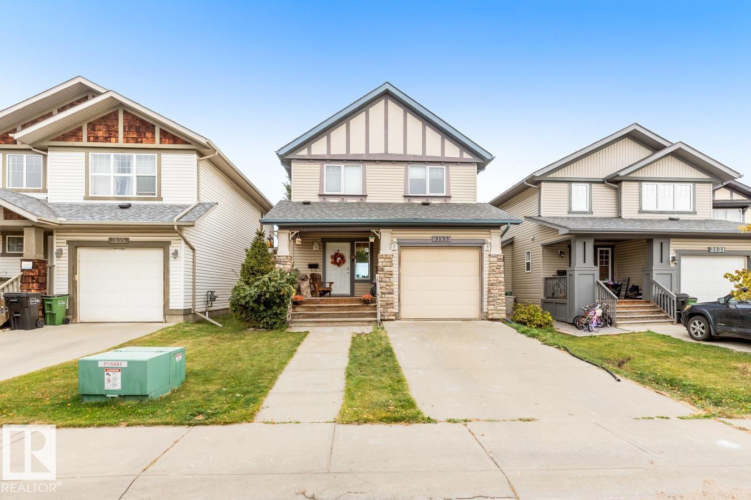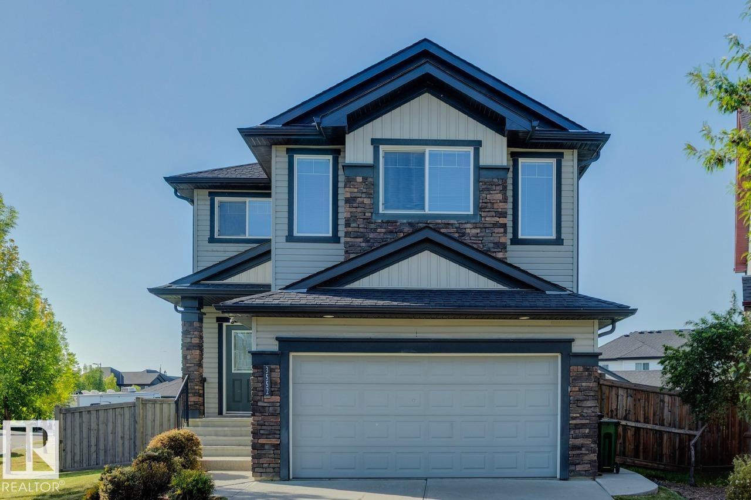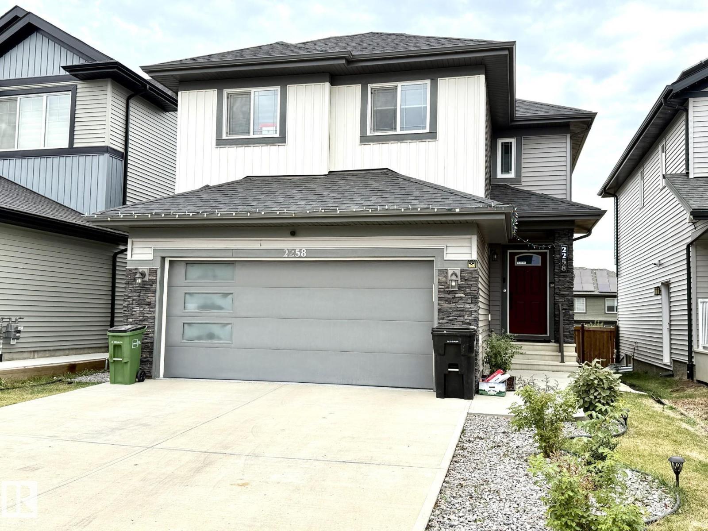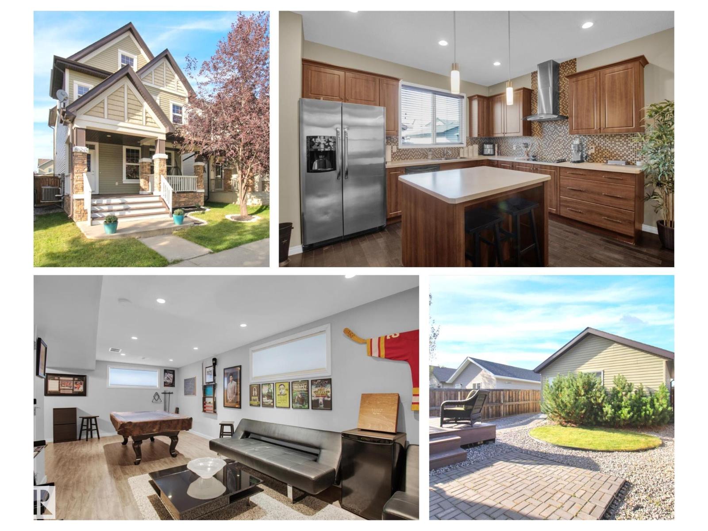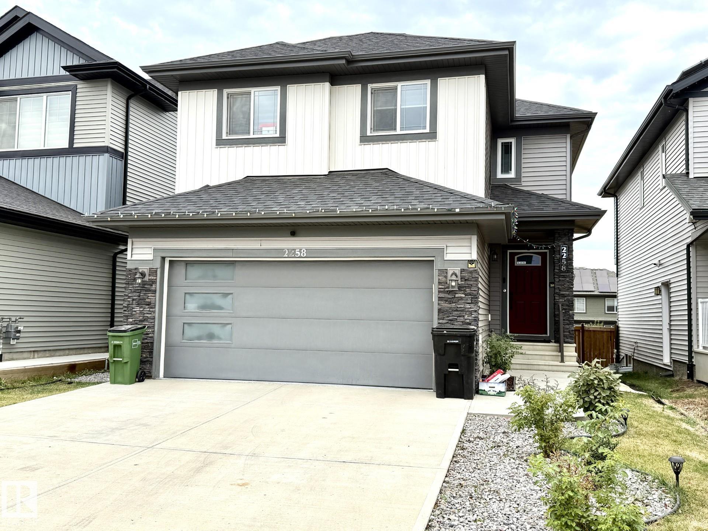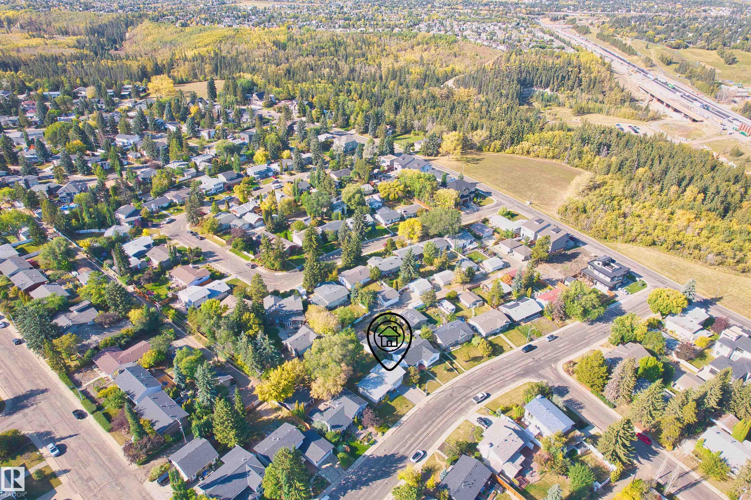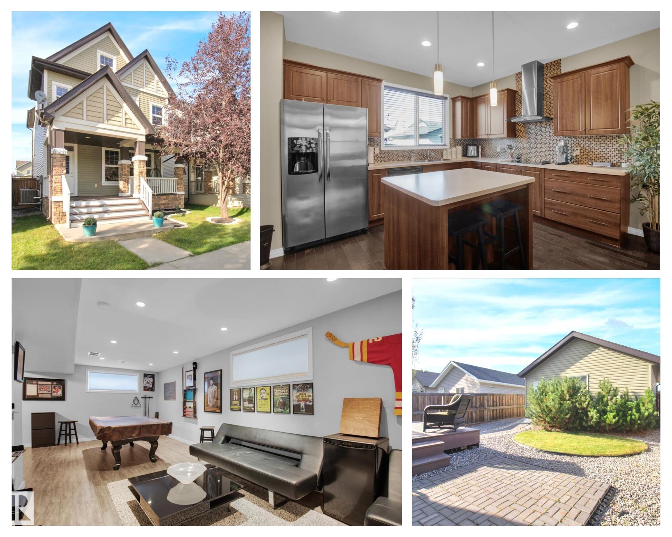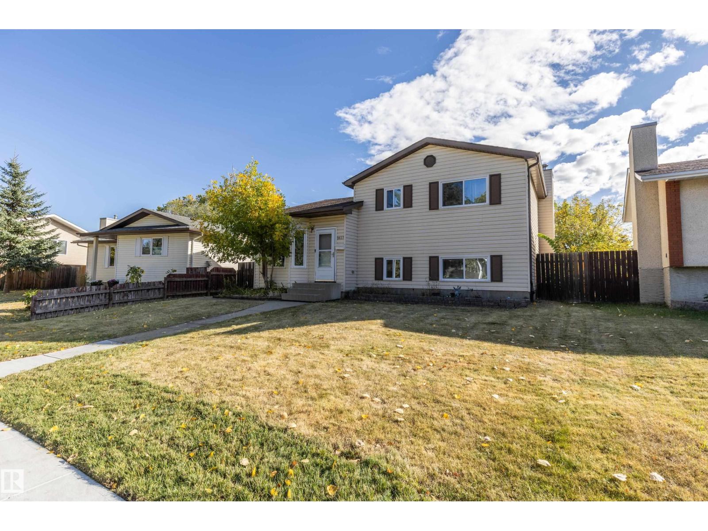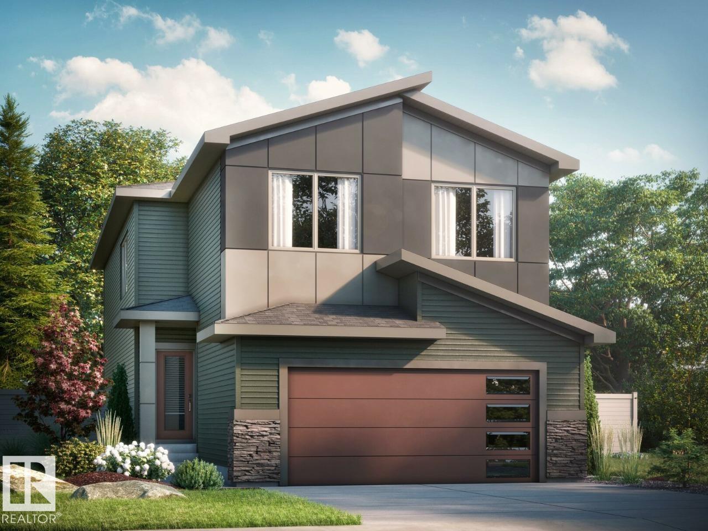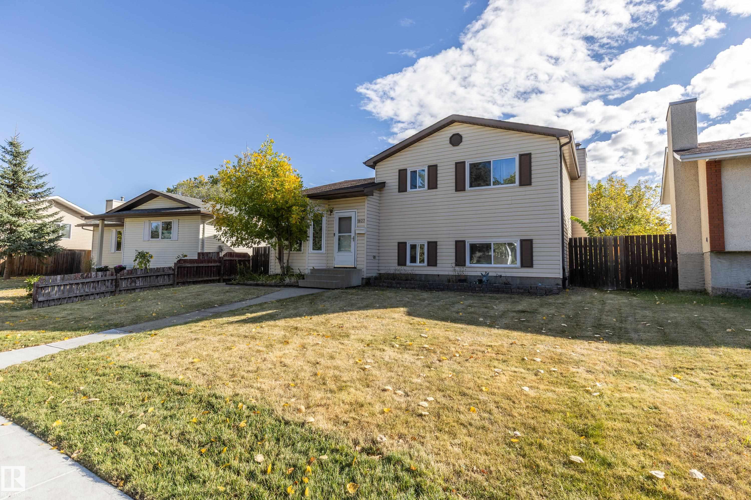- Houseful
- AB
- Edmonton
- The Orchards at Ellerslie
- 4204 Hawthorn Ro SW
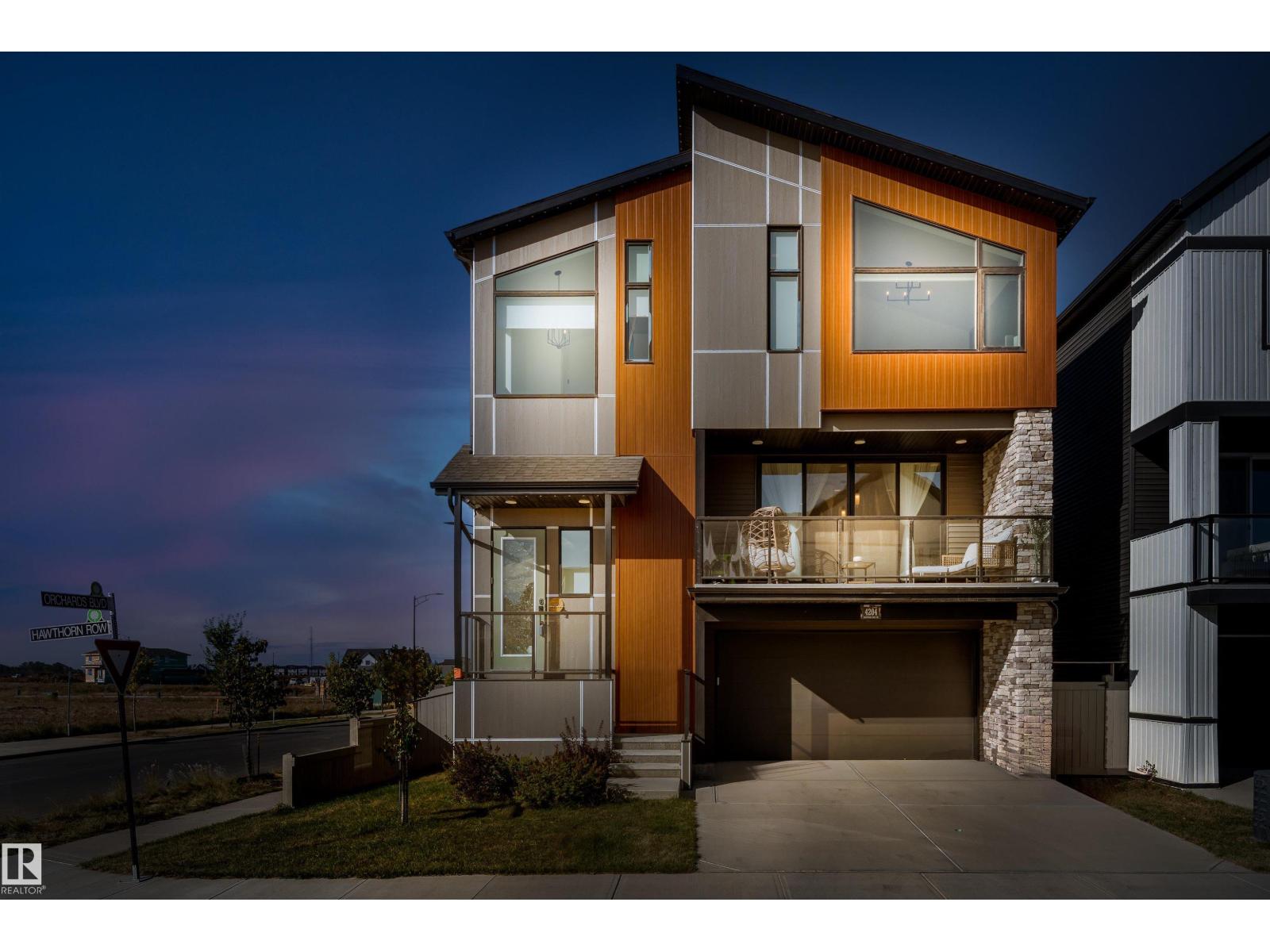
Highlights
Description
- Home value ($/Sqft)$271/Sqft
- Time on Housefulnew 2 hours
- Property typeSingle family
- Neighbourhood
- Median school Score
- Lot size2,678 Sqft
- Year built2022
- Mortgage payment
Welcome to this immaculate 3-storey, 2212 sq. ft. Showhome, nestled on a corner lot in the highly sought-after community of The Orchards at Ellerslie. The main floor boasts 9-ft ceilings, an abundance of natural light that fills the bright living room, and a striking tile-wrapped fireplace. The chef-inspired kitchen features a stunning waterfall island, modern cabinetry, and stainless steel appliances. Access to a cozy balcony provides a seamless indoor-outdoor flow for year-round enjoyment. Upstairs, the spacious primary bedroom is a retreat with a large walk-in closet and a luxurious 5-piece ensuite. Two additional bedrooms, a 4-piece bathroom, and a convenient upstairs laundry room enhance the home’s functionality and convenience. The walk-out lower level offers a fourth bedroom, and access to a beautifully landscaped backyard, complete with a concrete patio, a charming pergola, and outdoor permanent lighting. With Central A/C, double attached garage and schools close by, this home has it all! (id:63267)
Home overview
- Cooling Central air conditioning
- Heat type Forced air
- # total stories 3
- Fencing Fence
- # parking spaces 4
- Has garage (y/n) Yes
- # full baths 2
- # half baths 1
- # total bathrooms 3.0
- # of above grade bedrooms 4
- Subdivision The orchards at ellerslie
- Lot dimensions 248.79
- Lot size (acres) 0.061475165
- Building size 2213
- Listing # E4460083
- Property sub type Single family residence
- Status Active
- 4th bedroom 3.51m X 2.79m
Level: Lower - Storage 2.45m X 3.98m
Level: Lower - Living room 6.17m X 7.02m
Level: Upper - Dining room 2.13m X 3.5m
Level: Upper - 2nd bedroom 3.65m X 3.26m
Level: Upper - 3rd bedroom 3.22m X 3.26m
Level: Upper - Primary bedroom 5.36m X 3.84m
Level: Upper - Kitchen 3.51m X 5.05m
Level: Upper - Laundry 1.84m X 2.08m
Level: Upper
- Listing source url Https://www.realtor.ca/real-estate/28930112/4204-hawthorn-ro-sw-edmonton-the-orchards-at-ellerslie
- Listing type identifier Idx

$-1,600
/ Month

