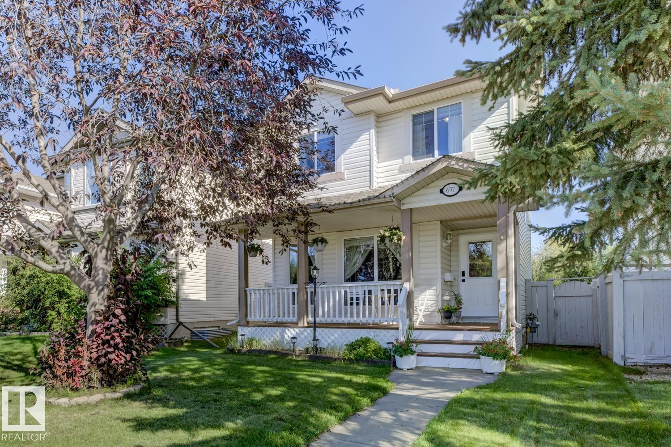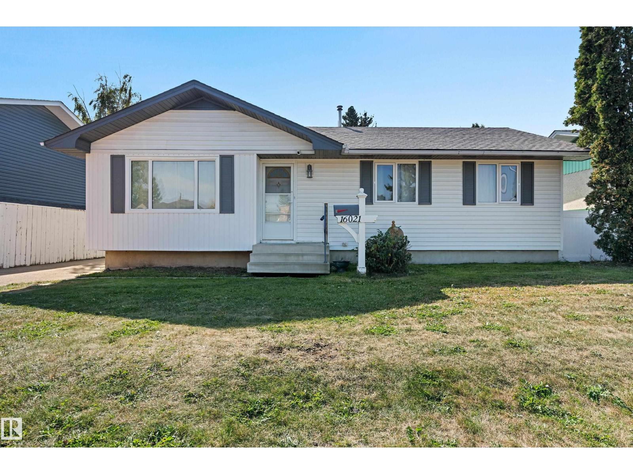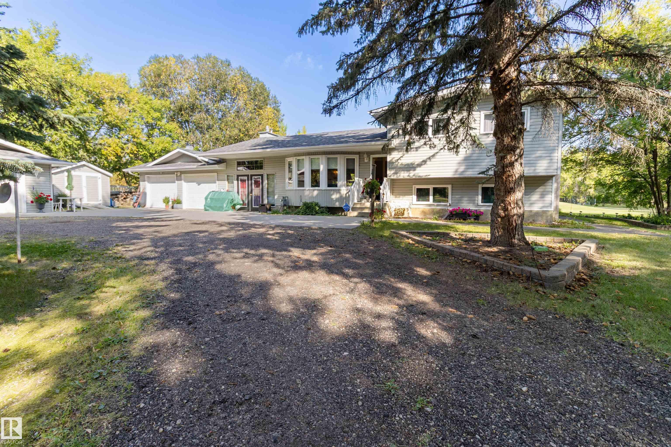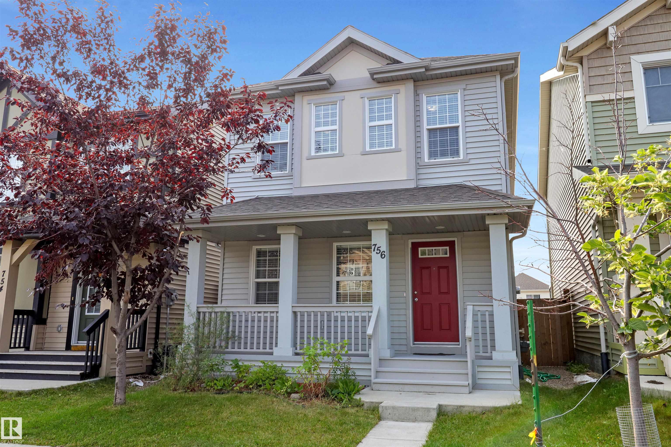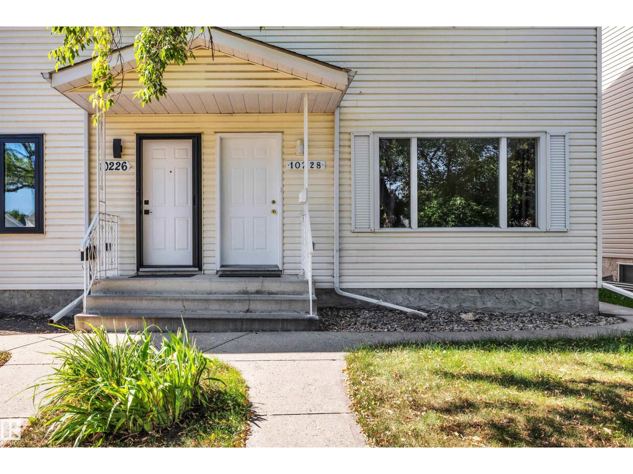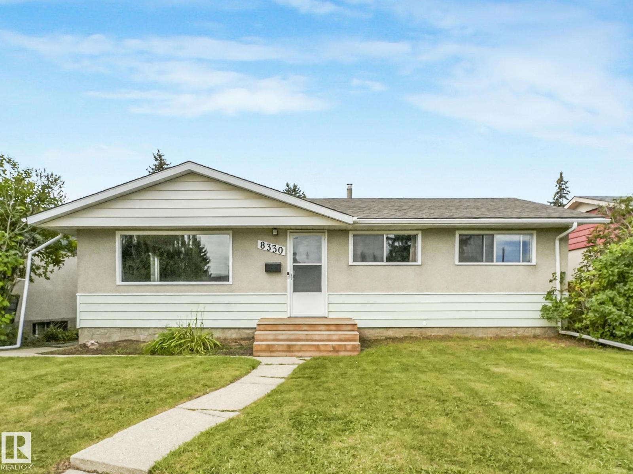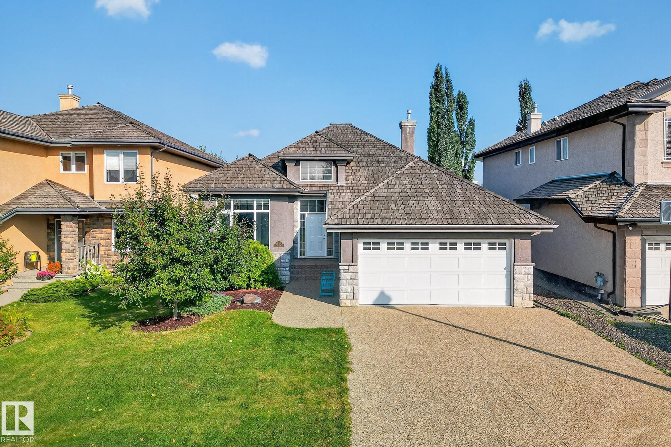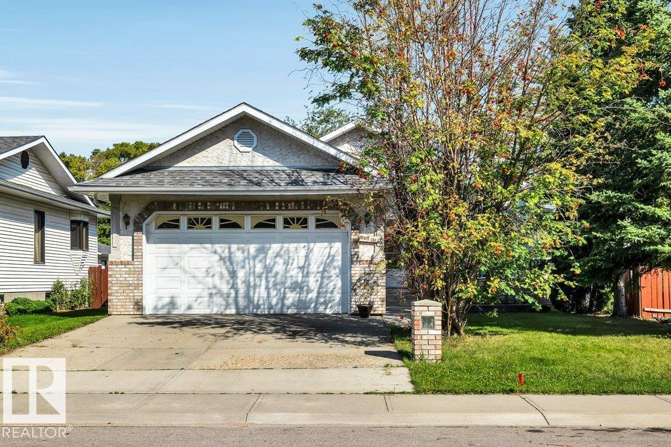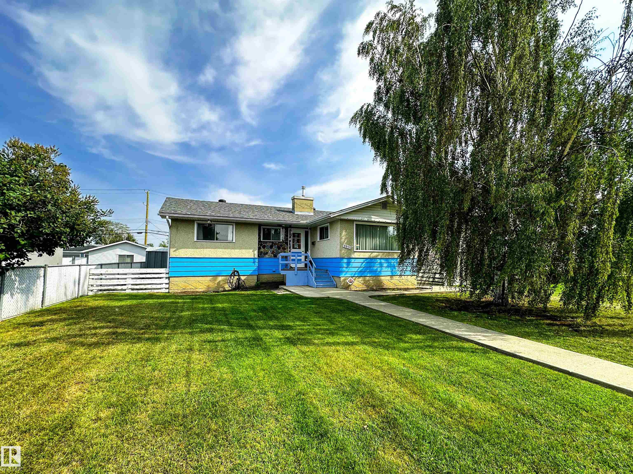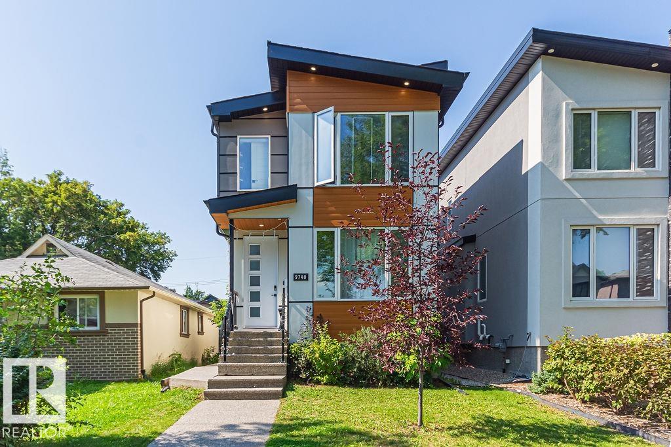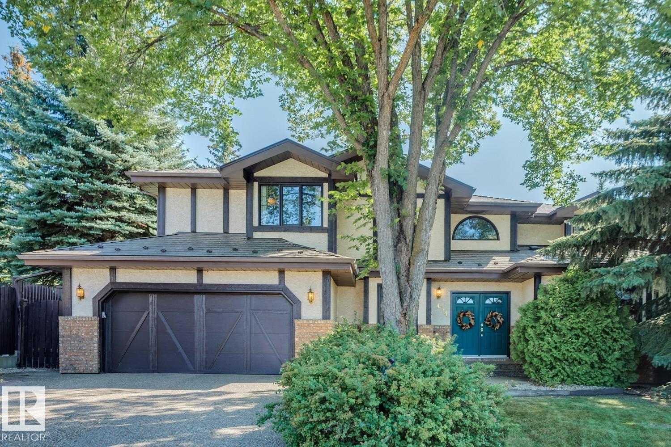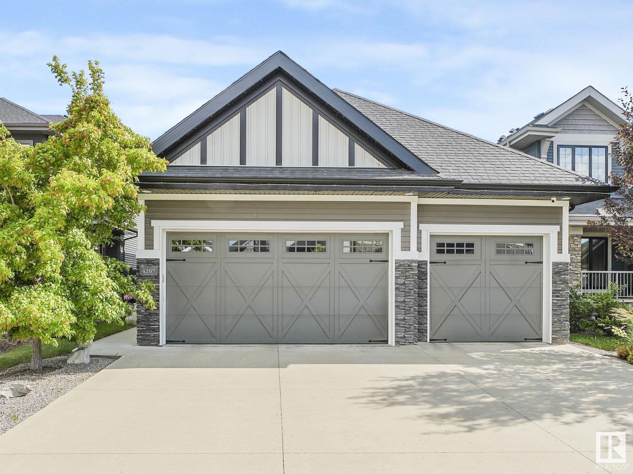
Highlights
Description
- Home value ($/Sqft)$587/Sqft
- Time on Houseful52 days
- Property typeResidential
- StyleBungalow
- Neighbourhood
- Median school Score
- Lot size5,506 Sqft
- Year built2014
- Mortgage payment
Looking for Elegence, well look no further! This custom build home, original owner, shows like a true Executive Style Home. Open concept main floor with 9' high ceilings, Engineered HW flooring, granite countertops and prep sink in the elegant chefs kitchen, and coffer ceiling in DR. Fireplace, Triple pane windows and spacious Office compliment the main floor. Built in speakers throughout this home, including the deck. The lower level was professionally finished with a huge rec room complete with Wet-bar (Sink, Dishwasher and mini-fridge). Two guest rooms, full bathroom with steam room complete the lower level. Central Air Conditioning, low maintenance yard with spacious deck for entertaining are just some of the additional features of this amazing home. Did I mention the O/S triple garage for the vehicles, and second Built in Vac.
Home overview
- Heat type Forced air-1, natural gas
- Foundation Concrete perimeter
- Roof Asphalt shingles
- Exterior features Fenced, golf nearby, landscaped, schools, shopping nearby
- Has garage (y/n) Yes
- Parking desc Insulated, triple garage attached
- # full baths 2
- # half baths 1
- # total bathrooms 3.0
- # of above grade bedrooms 3
- Flooring Carpet, ceramic tile, engineered wood
- Appliances Air conditioning-central, dishwasher-built-in, dryer, hood fan, oven-built-in, oven-microwave, stove-countertop gas, vacuum system attachments, vacuum systems, washer, window coverings, wet bar
- Has fireplace (y/n) Yes
- Interior features Ensuite bathroom
- Community features Air conditioner, ceiling 9 ft., deck, no smoking home, vinyl windows
- Area Edmonton
- Zoning description Zone 58
- Lot desc Rectangular
- Lot size (acres) 511.56
- Basement information Full, finished
- Building size 1619
- Mls® # E4447770
- Property sub type Single family residence
- Status Active
- Virtual tour
- Other room 2 10.4m X 11.9m
- Bedroom 3 13.5m X 11.2m
- Kitchen room 19.2m X 19.4m
- Other room 1 23.2m X 29.6m
- Master room 14.8m X 12.9m
- Bedroom 2 17m X 10.5m
- Dining room 12.8m X 8.4m
Level: Main - Living room 14.6m X 13.1m
Level: Main
- Listing type identifier Idx

$-2,532
/ Month

