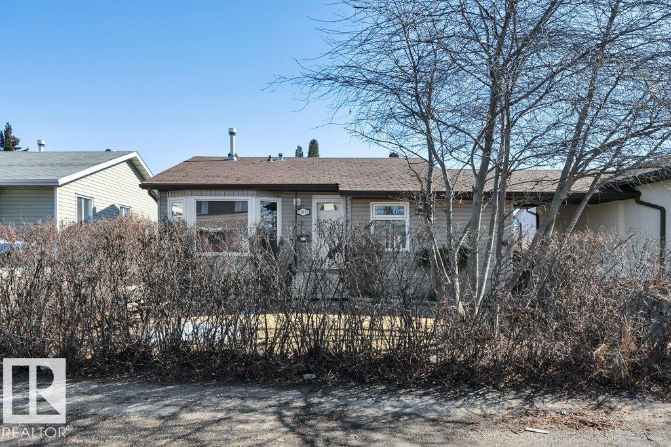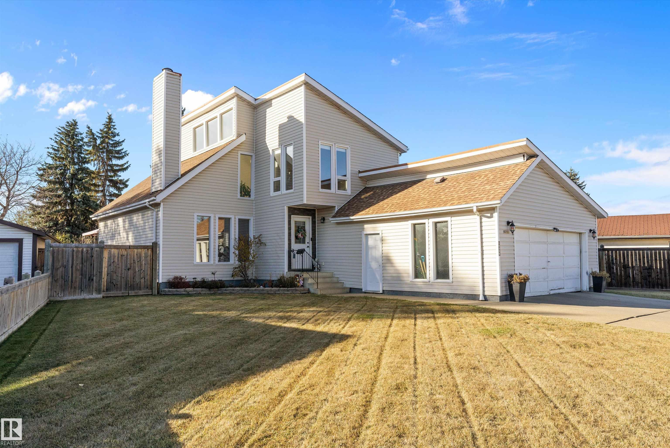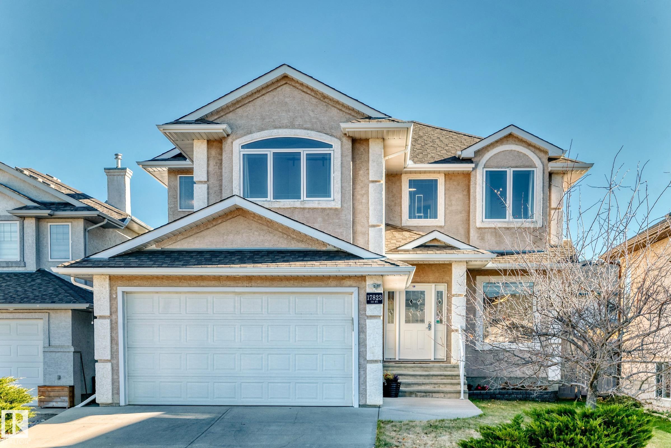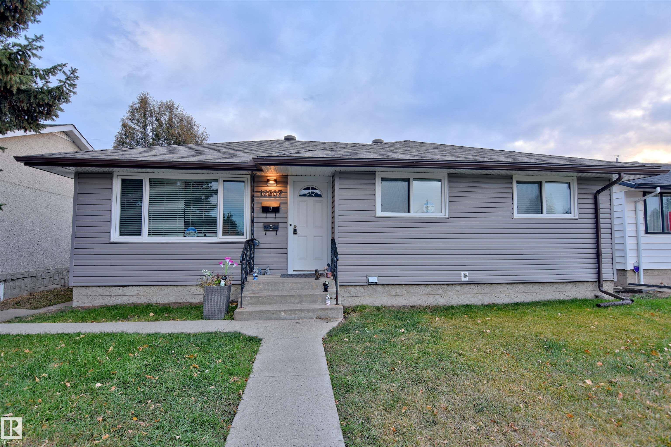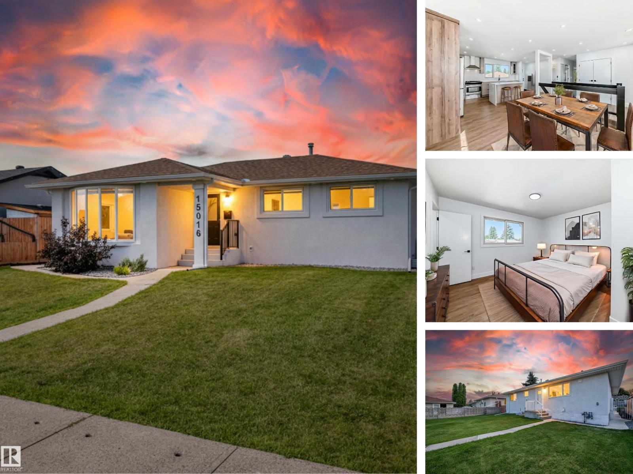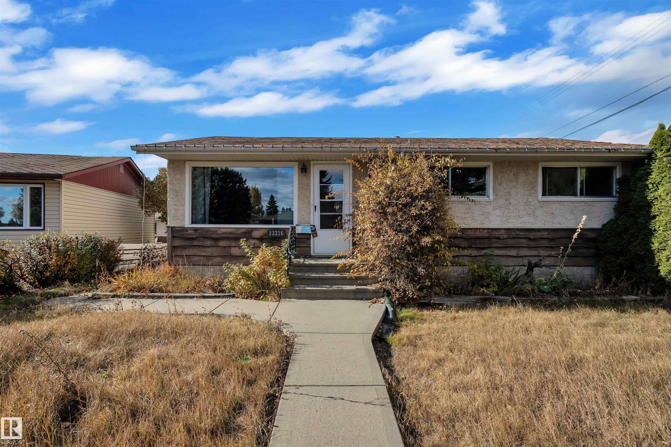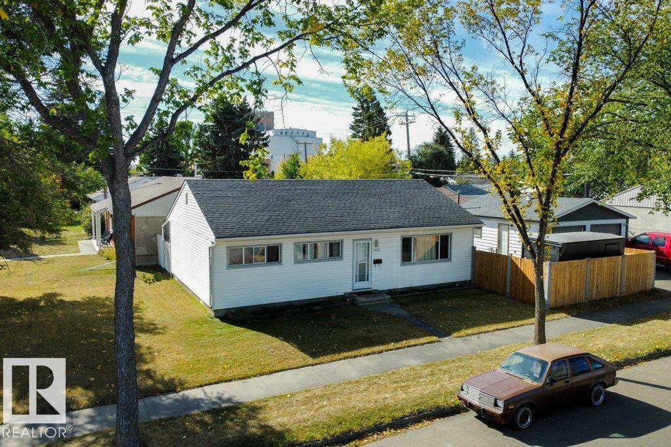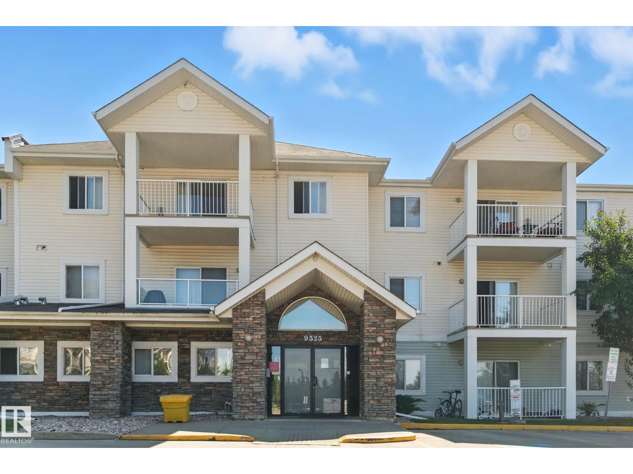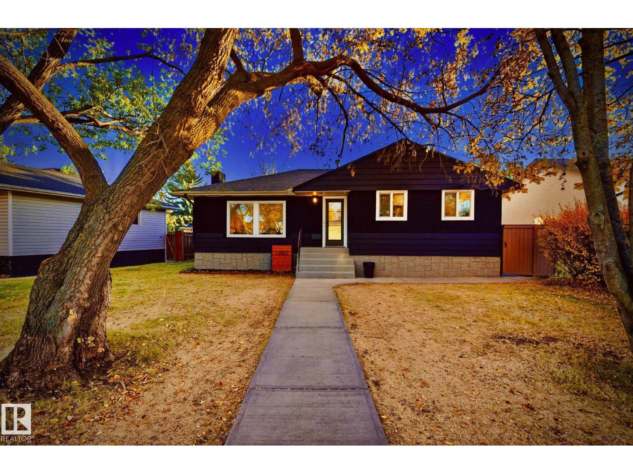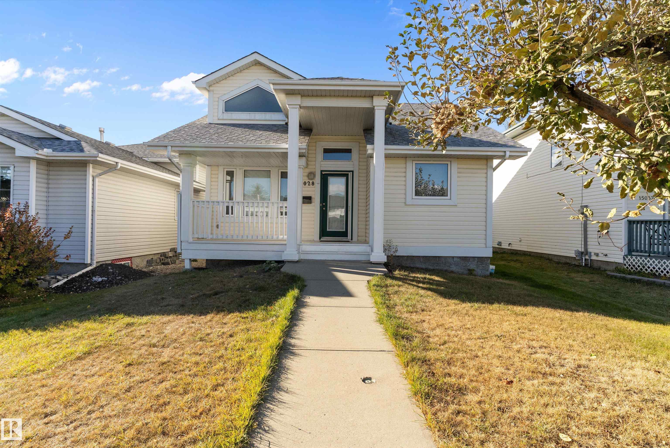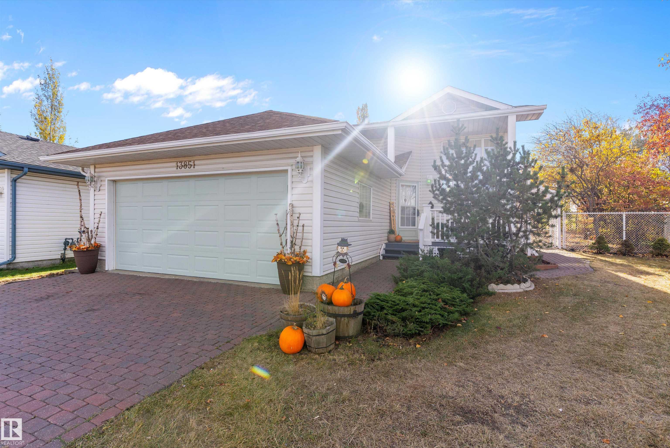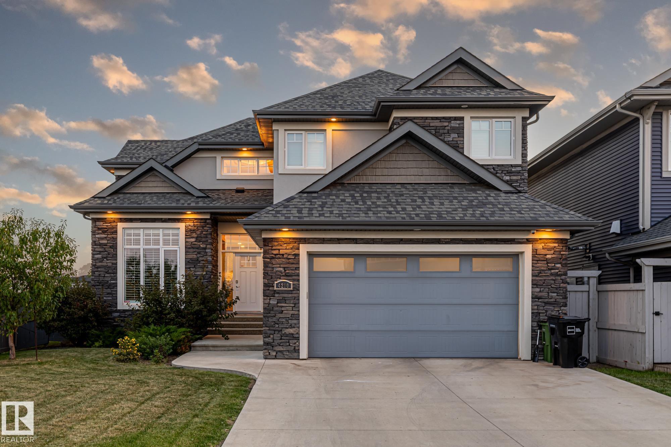
Highlights
Description
- Home value ($/Sqft)$325/Sqft
- Time on Houseful46 days
- Property typeResidential
- Style2 storey
- Neighbourhood
- Median school Score
- Lot size6,971 Sqft
- Year built2017
- Mortgage payment
Style & elegance welcomes you to this luxurious former “lottery” home backing the lake& green space,in the prestigious community of Griesbach.With a modern colour palette,this home has all the upgrades you can imagine.The stunning open layout features a designer kitchen w/upgraded chef’s appliances,high-end cabinets,quartz& walk through pantry.The living room has hardwood floors(extending through)& a cozy gas fireplace.There is a front den,foyer,2pc bath+mud room.The primary retreat boasts a balcony w/views of the lake,a 5pc spa ensuite+custom walk-in closet(w/access to the laundry room).The second level is complete w/a media room,two spacious bedrooms& a 4pc bath.Enjoy the beautifully landscaped southwest facing backyard w/$95K in upgrades,including a heated outdoor room(w/hot tub,lounge area&TV),concrete pad&oversized composite deck.Upgrades:Cabinets,Coffered Ceilings,Lighting,LED Shower,Custom Window Shutters,Finished Heated Oversized Garage(w/EV),A/C...The list is endless!Welcome to your dream home!
Home overview
- Heat type Forced air-1, natural gas
- Foundation Concrete perimeter
- Roof Asphalt shingles
- Exterior features Backs onto lake, backs onto park/trees, environmental reserve, fenced, landscaped, no back lane, park/reserve, picnic area, playground nearby, public transportation, schools, shopping nearby, view lake, waterfront property, see remarks
- # parking spaces 4
- Has garage (y/n) Yes
- Parking desc Double garage attached, heated, insulated, over sized, ev charging station
- # full baths 2
- # half baths 1
- # total bathrooms 3.0
- # of above grade bedrooms 3
- Flooring Carpet, hardwood, non-ceramic tile
- Appliances Air conditioning-central, alarm/security system, dishwasher-built-in, dryer, garage control, garage opener, hood fan, oven-built-in, oven-microwave, refrigerator, stove-countertop gas, washer, window coverings, see remarks, hot tub
- Has fireplace (y/n) Yes
- Interior features Ensuite bathroom
- Community features Off street parking, on street parking, air conditioner, deck, front porch, hot tub, no animal home, smart/program. thermostat, sunroom, vaulted ceiling, see remarks, natural gas bbq hookup
- Area Edmonton
- Zoning description Zone 27
- Elementary school Major-general griesbach
- High school Queen elizabeth school
- Middle school Major-general griesbach
- Lot desc Irregular
- Lot size (acres) 647.65
- Basement information Full, unfinished
- Building size 3027
- Mls® # E4456673
- Property sub type Single family residence
- Status Active
- Virtual tour
- Bedroom 3 10.1m X 16.2m
- Kitchen room 19.6m X 15.7m
- Bedroom 2 10.5m X 13.3m
- Other room 1 8.5m X 7m
- Master room 11.6m X 17.9m
- Dining room 11.4m X 13.7m
Level: Main - Living room 11m X 15.2m
Level: Main - Family room 20.3m X 17.1m
Level: Main
- Listing type identifier Idx

$-2,627
/ Month

