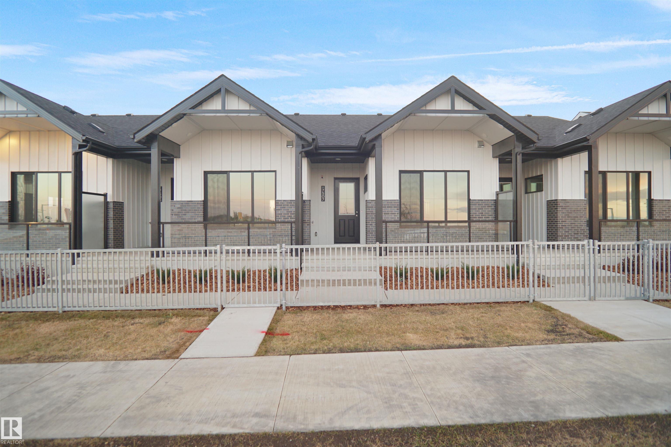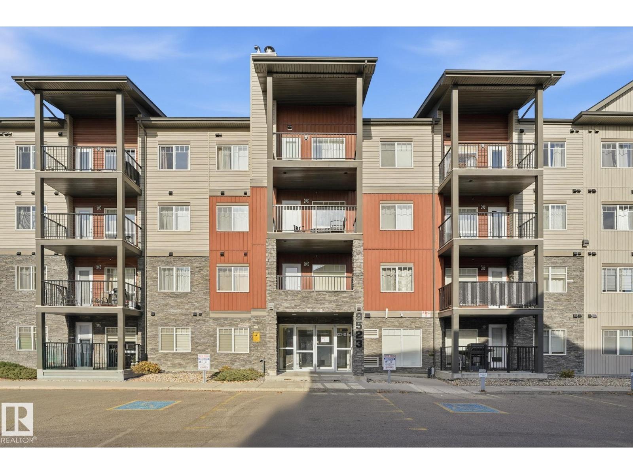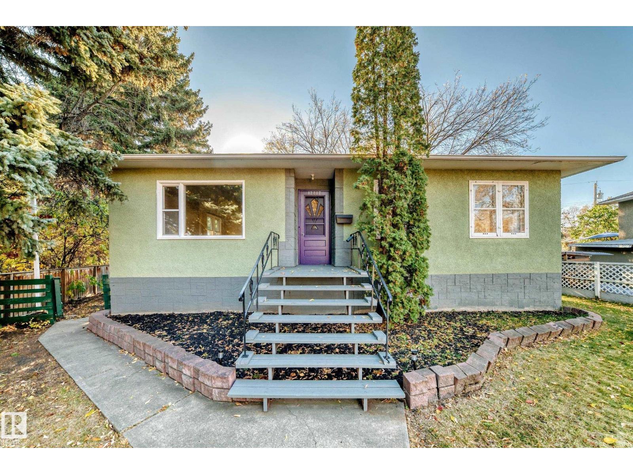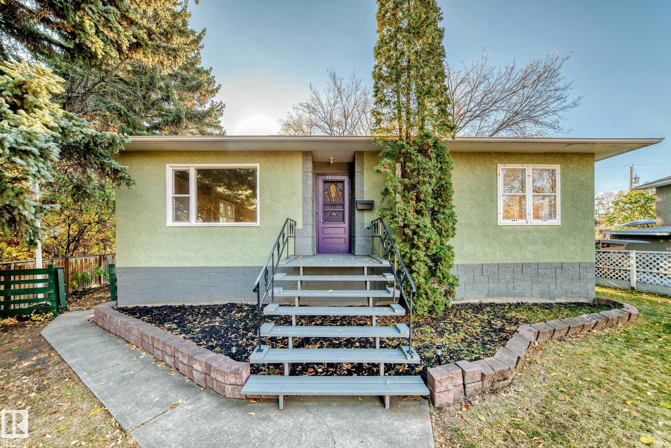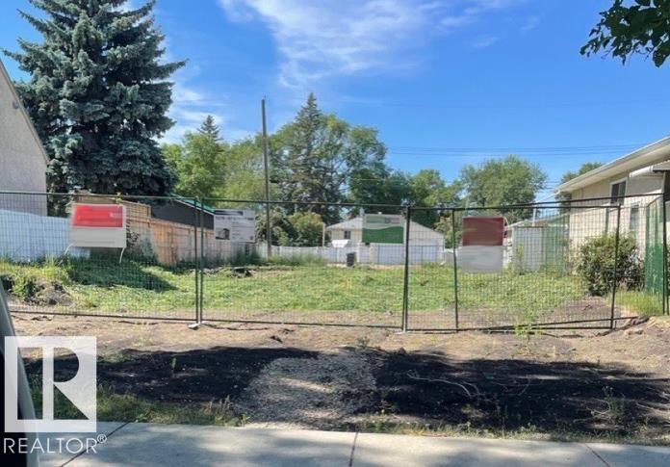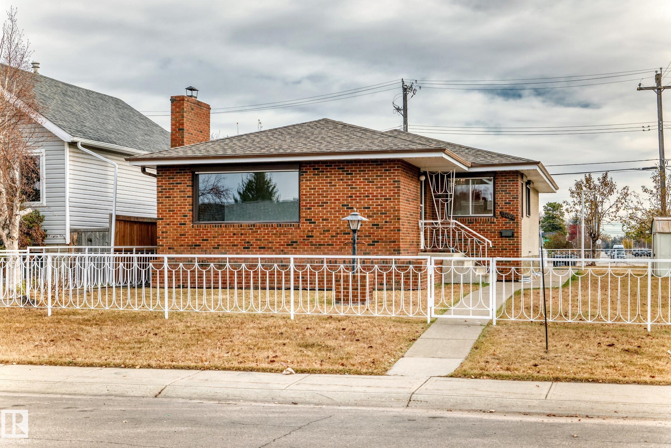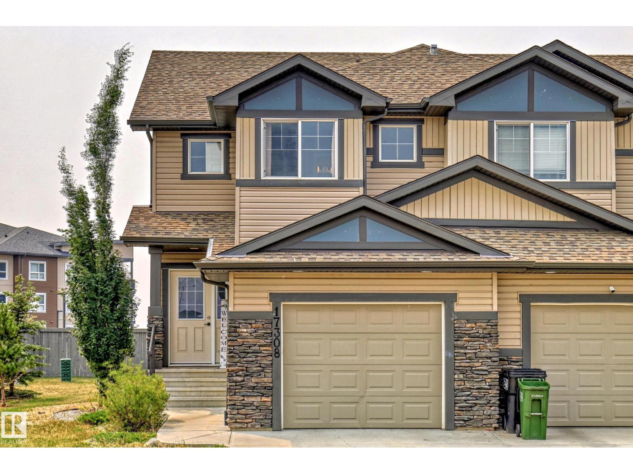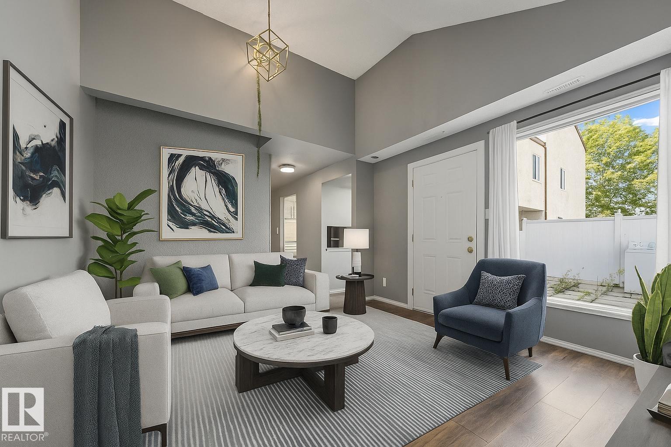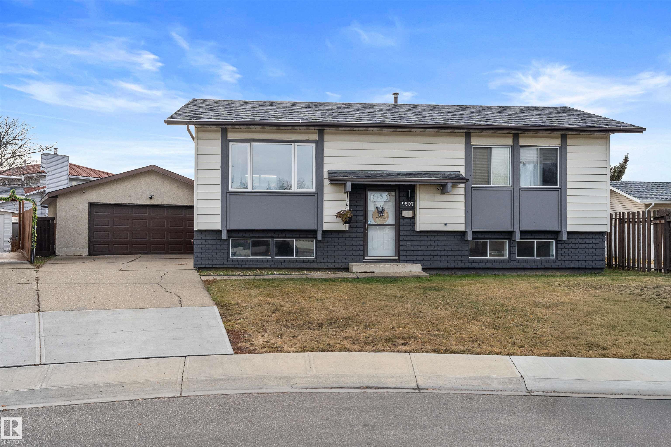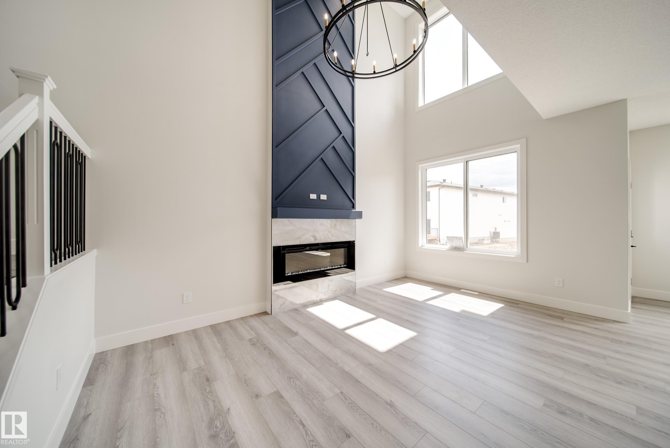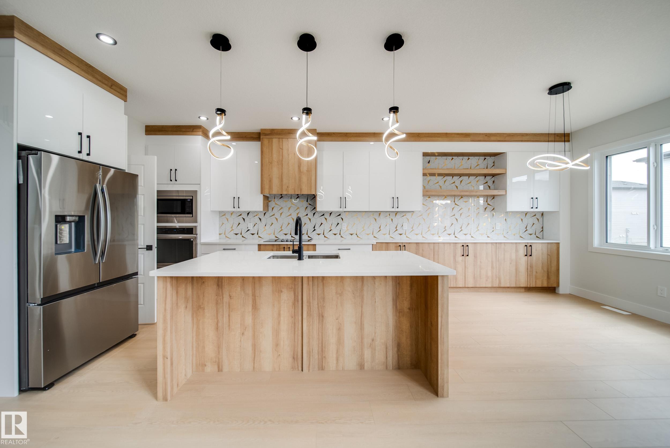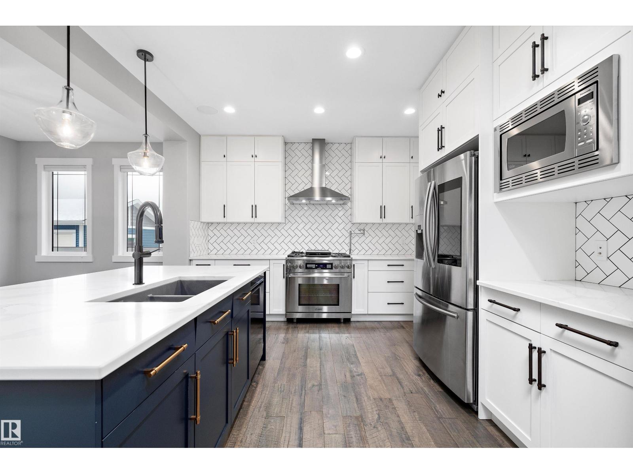
Highlights
Description
- Home value ($/Sqft)$328/Sqft
- Time on Houseful51 days
- Property typeSingle family
- Neighbourhood
- Median school Score
- Lot size374 Sqft
- Year built2018
- Mortgage payment
Gorgeous COVENTRY BUILT 2578+ sq. ft. TIMELESS 2 STOREY plus a TRIPLE GARAGE with a 693+ sq. ft. LEGAL SUITE UPSTAIRS featuring AC & a BALCONY! STUNNING HOME offers a large traditional foyer with PARQUET TILE FLOORS & FRENCH DOORS to either the lovely LIVINGROOM with COFFERED CEILINGS or the DEN with a 1/2 bath. The SUNLIT GREATROOM offers a GENEROUS DINING AREA & contemporary WHITE KITCHEN featuring a CONTRASTING ISLAND, STAINLESS APPLIANCES with DACOR GAS STOVE, European backsplash, QUARTZ COUNTERS, BUTLERS PANTRY, engineered HARDWOOD flooring & access to the BACK DECK & YARD. Up to the BONUS LOFT/COMPUTER AREA & 2 bedrooms WITH WI CLOSETS & a 4 piece bathroom. The primary features a SPA ENSUITE with SOAKER TUB, CUSTOM SHOWER & WALK THRU CLOSET into the handy LAUNDRY ROOM. The GARAGE offers a SPACIOUS SUITE BUILT BY COVENTRY, EXTRA INCOME $$$$ or SPACE FOR EXTENDED FAMILY. The BASEMENT is a BLANK SLATE ready for your own design. LOW MAINTENANCE YARD, AC, TIMELESS EXTERIOR & PERFECT LOCATION! (id:63267)
Home overview
- Cooling Central air conditioning
- Heat type Forced air
- # total stories 2
- Fencing Fence
- # parking spaces 4
- Has garage (y/n) Yes
- # full baths 2
- # half baths 1
- # total bathrooms 3.0
- # of above grade bedrooms 3
- Community features Public swimming pool
- Subdivision Griesbach
- Directions 1478455
- Lot dimensions 34.7
- Lot size (acres) 0.008574253
- Building size 2587
- Listing # E4457611
- Property sub type Single family residence
- Status Active
- Kitchen 3.59m X 3.82m
Level: Main - Dining room 3.48m X 3.64m
Level: Main - Mudroom 1.72m X 3.12m
Level: Main - Living room 5.98m X 4.83m
Level: Main - Den 5.63m X 2.93m
Level: Main - Breakfast room 3.09m X 3.63m
Level: Main - Laundry 1.76m X 1.93m
Level: Upper - Bonus room 3.83m X 5.14m
Level: Upper - 3rd bedroom 3.43m X 3.96m
Level: Upper - 2nd bedroom 3.74m X 3.75m
Level: Upper - Primary bedroom 4.15m X 5.68m
Level: Upper
- Listing source url Https://www.realtor.ca/real-estate/28858138/4229-veterans-wy-nw-edmonton-griesbach
- Listing type identifier Idx

$-2,264
/ Month

