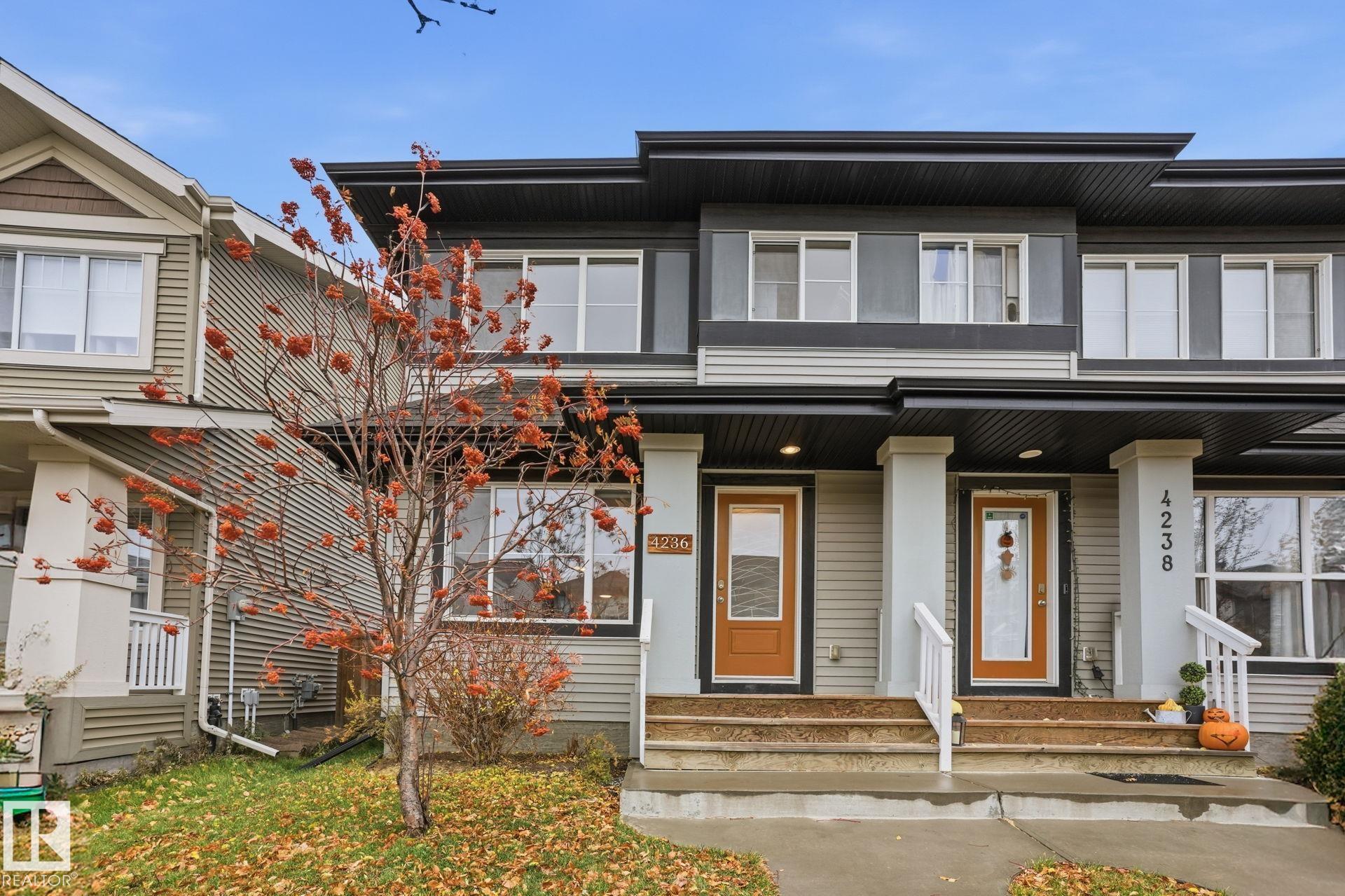This home is hot now!
There is over a 95% likelihood this home will go under contract in 15 days.

Welcome to this freshly updated duplex in the heart of Paisley! Offering nearly 1400 sqft of thoughtfully designed living space, this home features a bright, open main floor with a spacious living room and a beautifully repainted interior. The kitchen stands out with its massive island, new lighting, and built-in cabinetry, while the dining area includes custom shelving perfect for storage and style. Upstairs are three generous bedrooms, including a large primary suite. The unfinished basement has an ideal layout for future development. Outside, enjoy a large patio and a double garage that fits modern living. Paisley is one of southwest Edmonton’s most sought-after communities, surrounded by walking trails, parks, dog runs, and playgrounds, with quick access to the Henday, Ellerslie, and the shops of Windermere. A perfect blend of comfort, function, and community living—this home truly has it all

