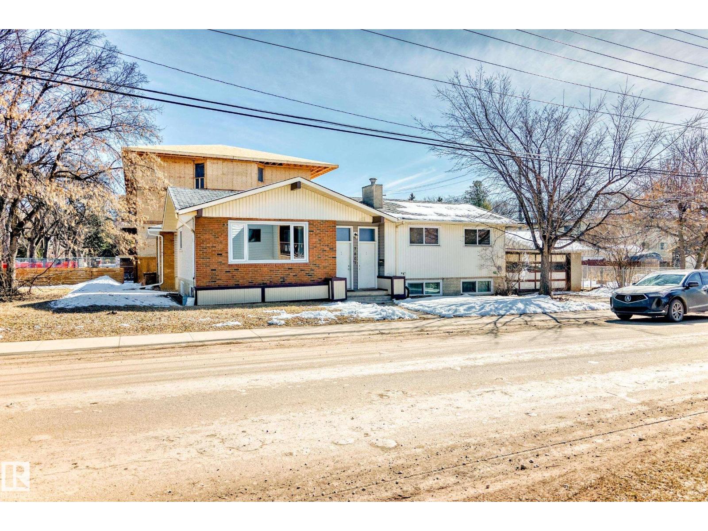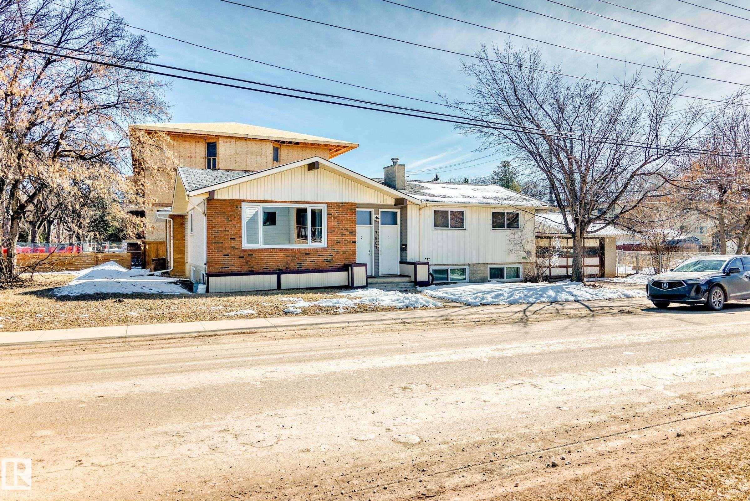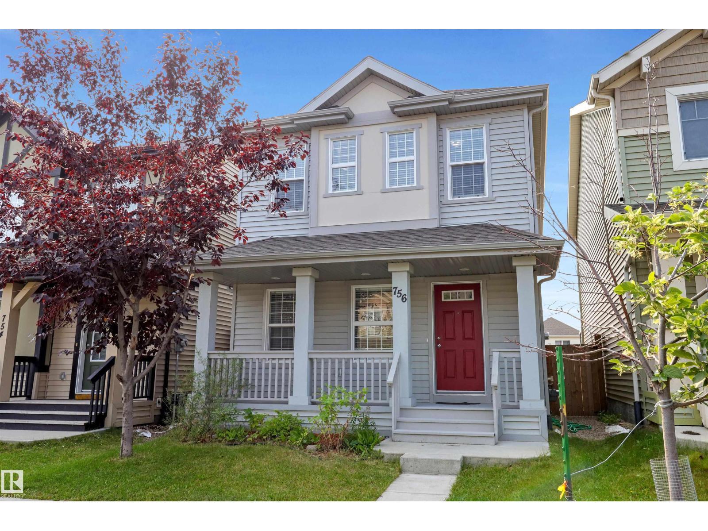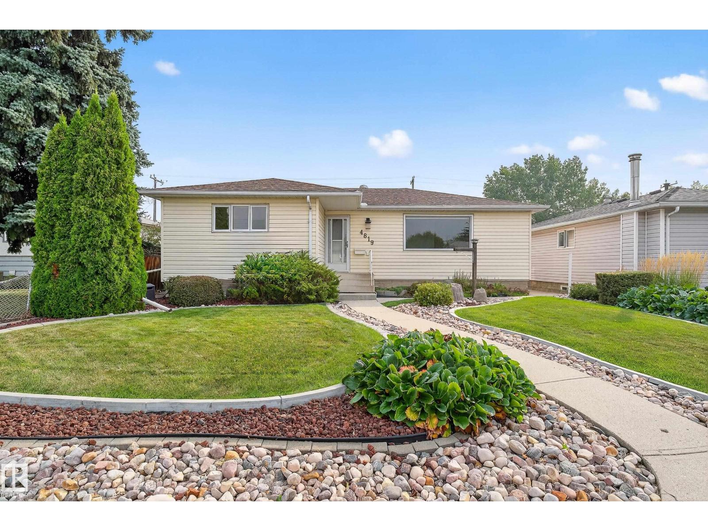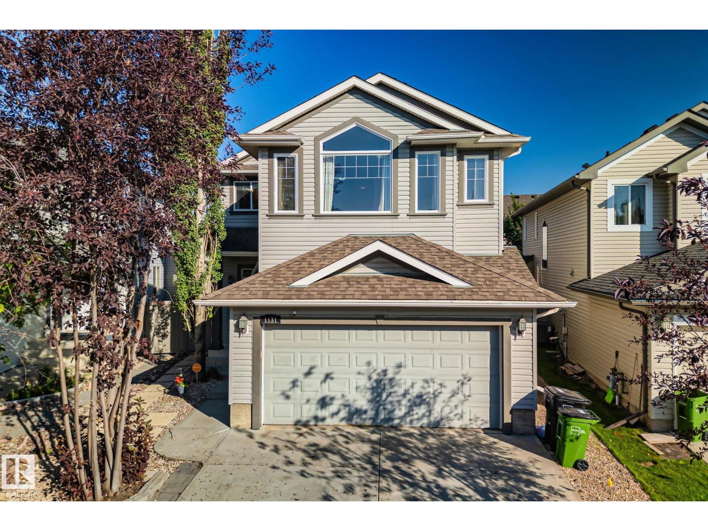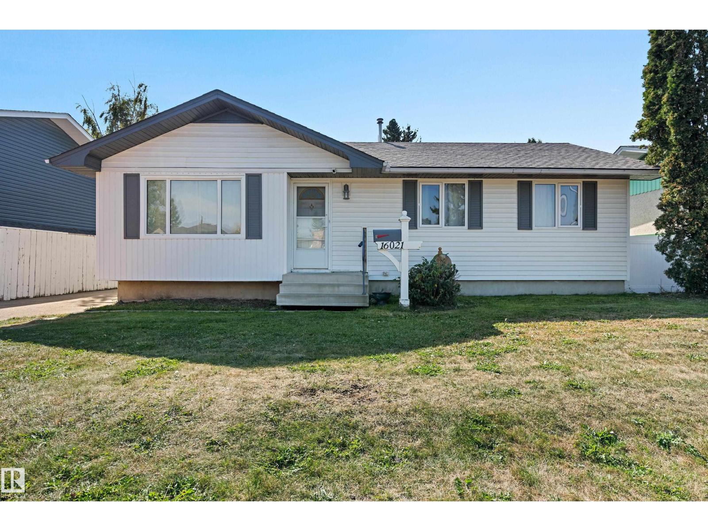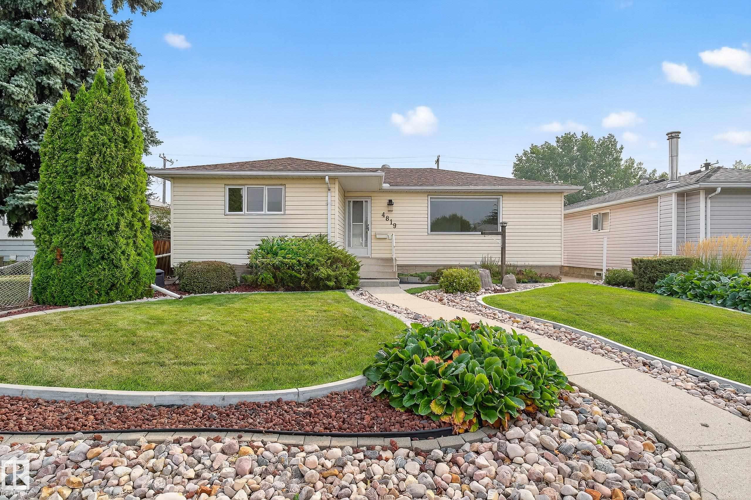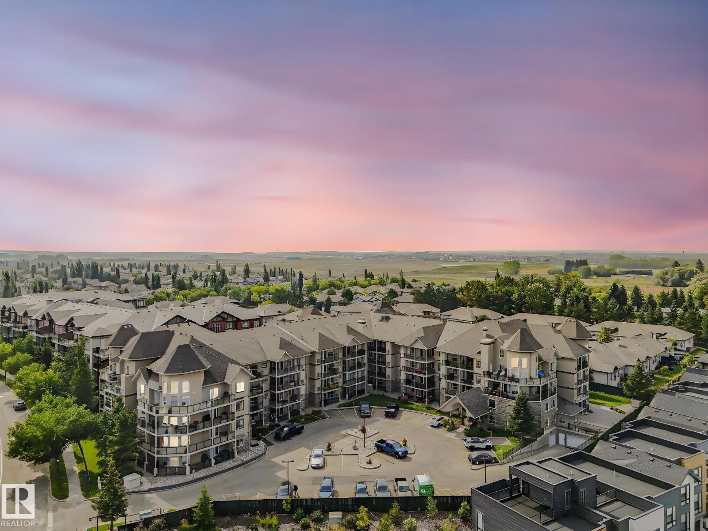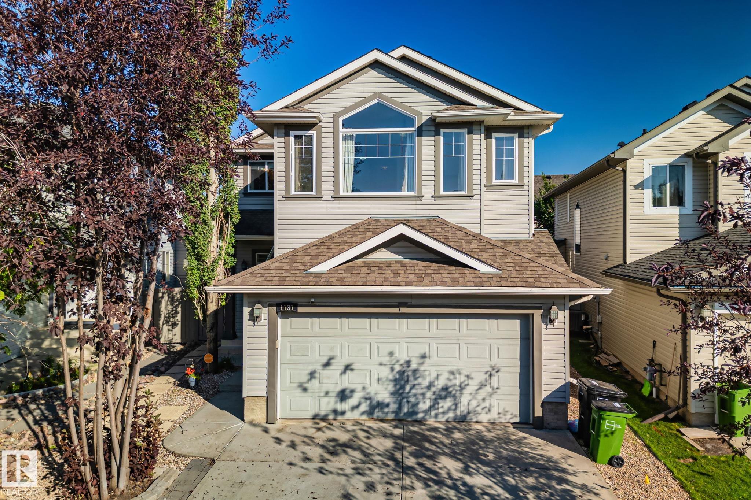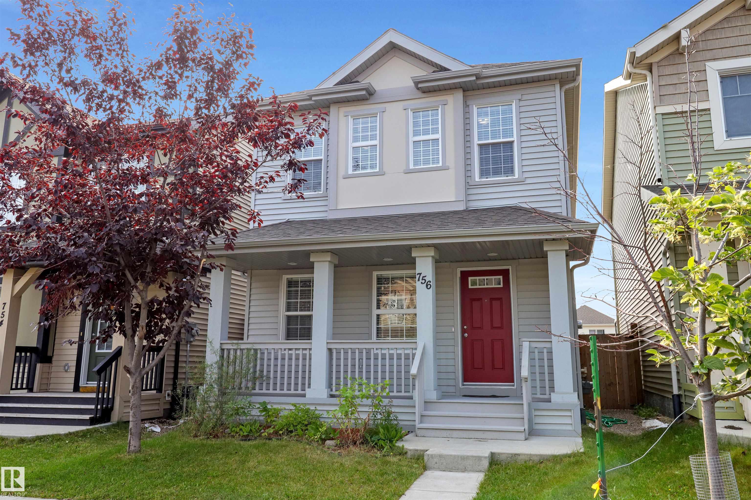- Houseful
- AB
- Edmonton
- Bulyea Heights
- 424 Butchart Dr NW
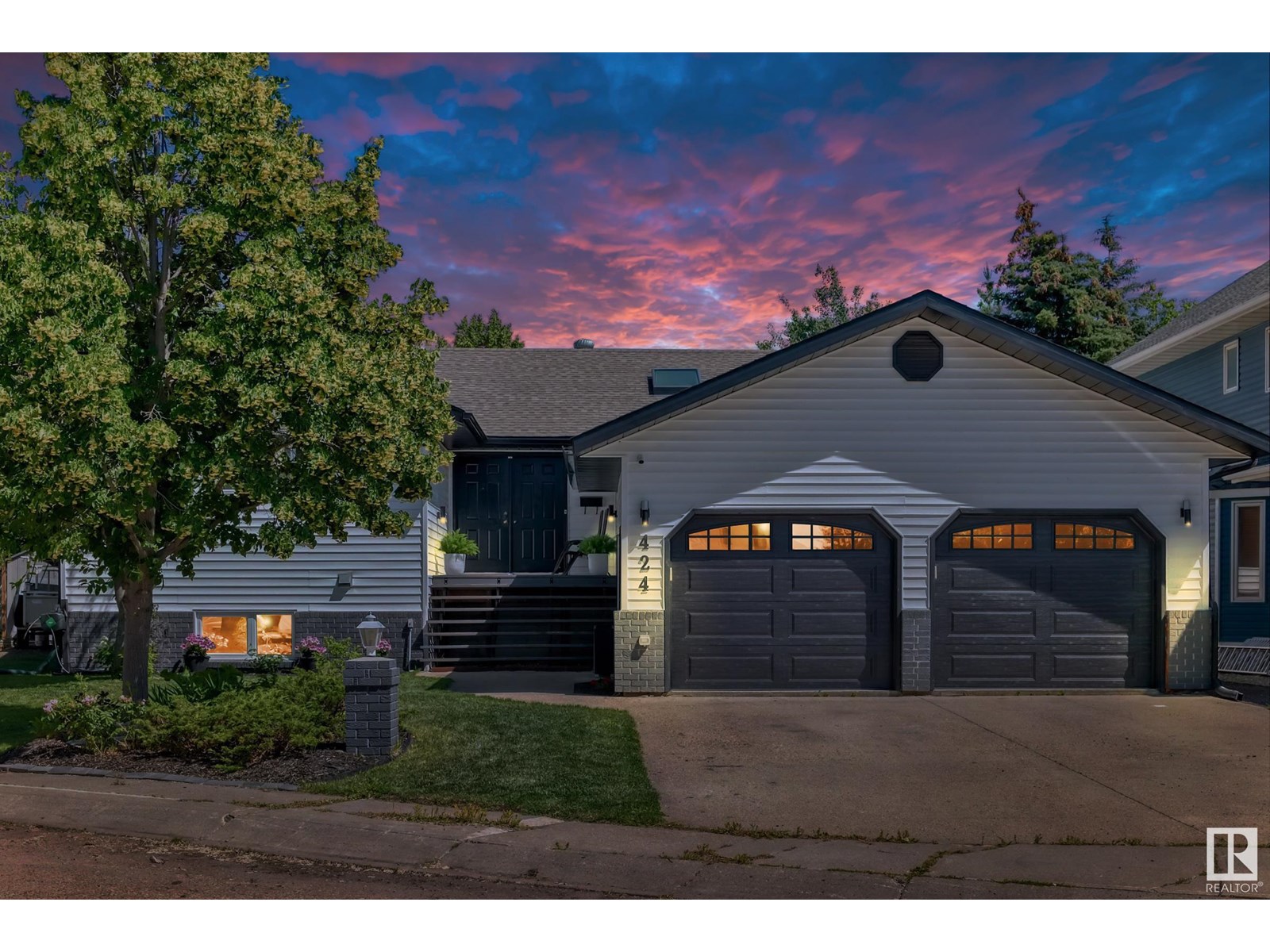
Highlights
Description
- Home value ($/Sqft)$434/Sqft
- Time on Houseful50 days
- Property typeSingle family
- StyleBungalow
- Neighbourhood
- Median school Score
- Lot size7,823 Sqft
- Year built1987
- Mortgage payment
This is your opportunity to own a rare and remarkable home that will be the envy of many! Located in the sought-after community of Bulyea Heights, this home has been meticulously maintained, fully renovated over the years, and features a functional floor plan ideal for a variety of families. Get ready—FULL WALKOUT BASEMENT with floor-to-ceiling windows and over 3,198 sq/ft of total living space. The lower level boasts a stunning stone fireplace mantle that’s sure to impress. You'll find 3 spacious bedrooms up and 1 down, open-to-below living space, a gorgeous new kitchen and bathrooms, hardwood floors, and ceramic tile throughout. Major upgrades: roof (2013), all new triple-pane windows (2018), skylight (2025), high-efficiency furnaces (2009 & 2011), and HWT (2016). Enjoy the new COMPOSITE deck—perfect for entertaining. Nestled in a quiet keyhole location, this home is just steps from schools, parks, and shopping. The perfect blend of comfort, style, and location - do not blink on this opportunity! (id:55581)
Home overview
- Heat type Forced air
- # total stories 1
- Fencing Fence
- Has garage (y/n) Yes
- # full baths 2
- # half baths 1
- # total bathrooms 3.0
- # of above grade bedrooms 4
- Subdivision Bulyea heights
- Lot dimensions 726.74
- Lot size (acres) 0.179575
- Building size 1841
- Listing # E4448276
- Property sub type Single family residence
- Status Active
- Mudroom 3.4m X 2.95m
Level: Basement - 4th bedroom 4.67m X 2.87m
Level: Basement - Dining room 5.02m X 3.56m
Level: Main - 3rd bedroom 4.31m X 3.08m
Level: Main - Primary bedroom 5.04m X 3.55m
Level: Main - Kitchen 4.33m X 3.61m
Level: Main - Living room 4.32m X 4.29m
Level: Main - Laundry 2.94m X 1.54m
Level: Main - 2nd bedroom 3.04m X 3.28m
Level: Main
- Listing source url Https://www.realtor.ca/real-estate/28619220/424-butchart-dr-nw-edmonton-bulyea-heights
- Listing type identifier Idx

$-2,131
/ Month



