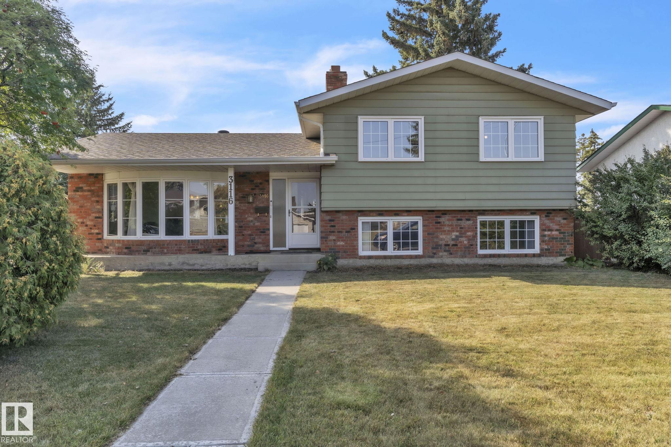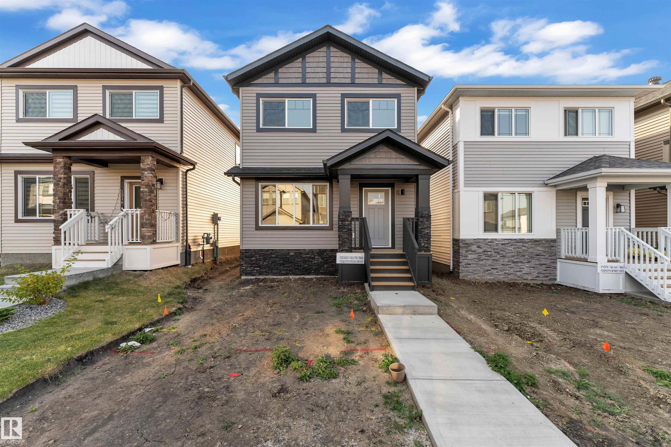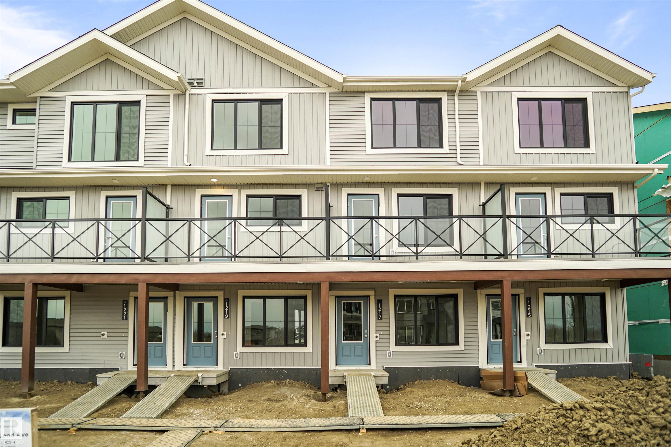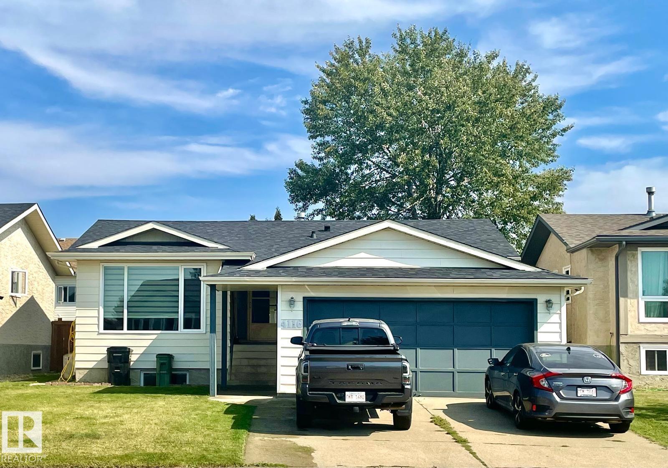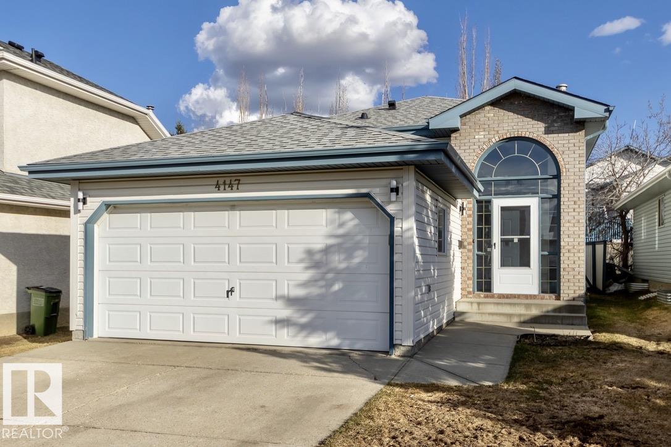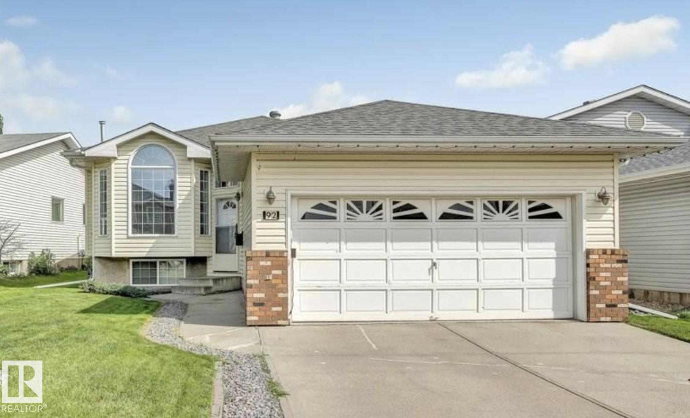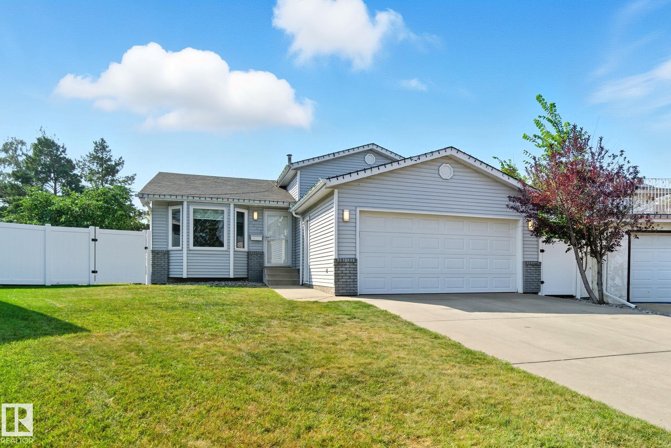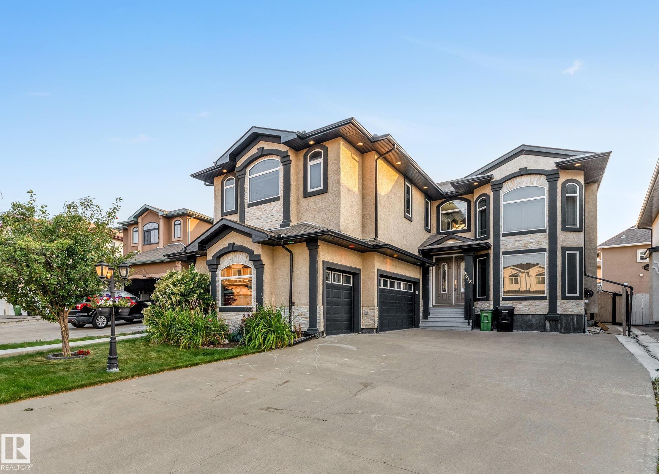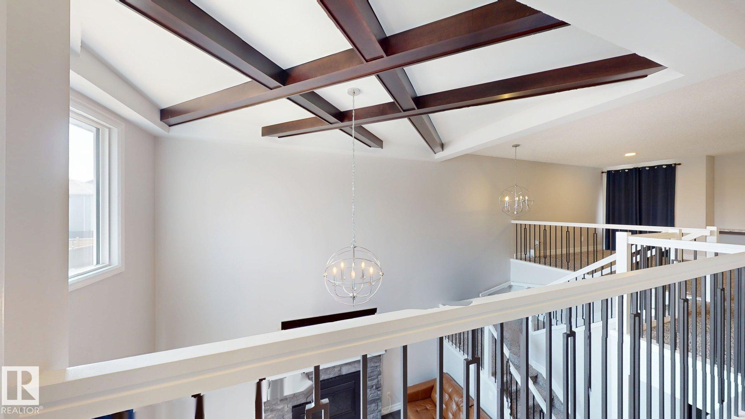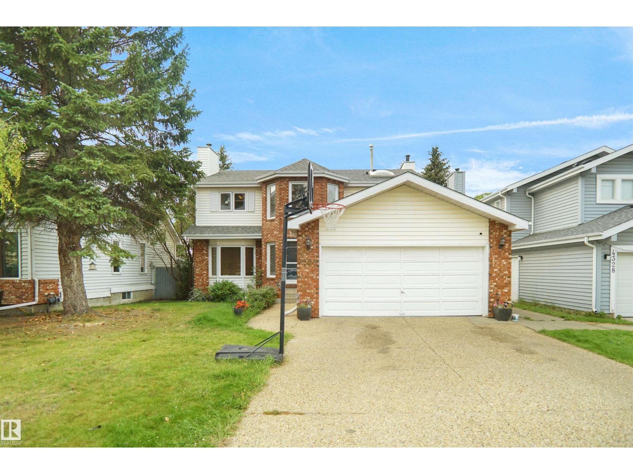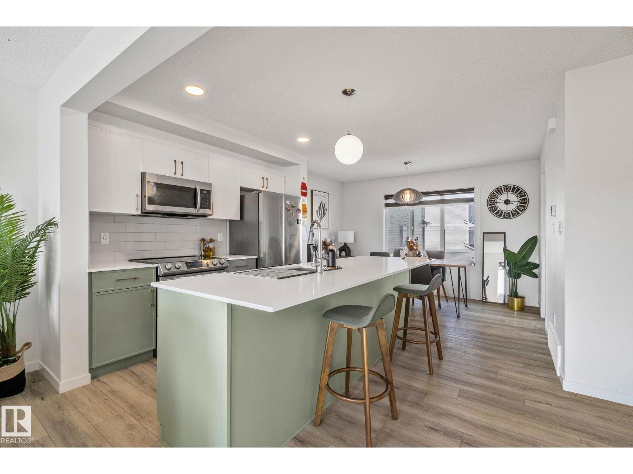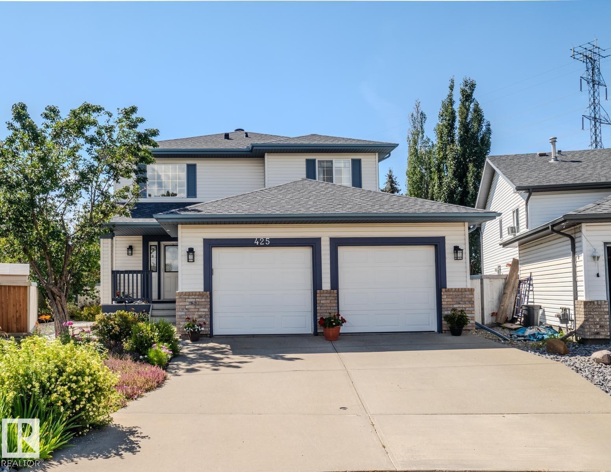
Highlights
Description
- Home value ($/Sqft)$322/Sqft
- Time on Houseful40 days
- Property typeSingle family
- Neighbourhood
- Median school Score
- Lot size9,214 Sqft
- Year built2000
- Mortgage payment
Tucked in a quiet cul-de-sac in sought-after Wild Rose this beautifully updated 4-bedroom 3.5-bath two-storey offers comfort, space and an incredible backyard retreat. Backing onto a walking trail on an 855 sq m lot the west-facing yard is private and peaceful with a stone patio, raised garden beds, mature trees, lush shrubs and space to relax or entertain. Inside the main floor welcomes you with a spacious foyer, gas fireplace and bright living and dining areas that flow into a well-designed kitchen with timeless finishes and ample prep space. Upstairs are 3 large bedrooms including a serene primary with dual closets and steam shower ensuite. The finished basement adds a 4th bedroom, full bath and exceptional storage. The heated insulated double garage and key updates add peace of mind: roof and furnace (2019), carpets (2022), HWT and sump pump (2023), blinds (2023) and PEX plumbing. Walkable to schools, shops and the rec centre with fast access to Whitemud and Henday. (id:63267)
Home overview
- Cooling Central air conditioning
- Heat type Forced air
- # total stories 2
- Fencing Fence
- # parking spaces 4
- Has garage (y/n) Yes
- # full baths 3
- # half baths 1
- # total bathrooms 4.0
- # of above grade bedrooms 4
- Subdivision Wild rose
- Directions 2041755
- Lot dimensions 855.97
- Lot size (acres) 0.21150728
- Building size 1787
- Listing # E4451708
- Property sub type Single family residence
- Status Active
- Utility 1.92m X 2.47m
Level: Basement - 4th bedroom 3.87m X 4.45m
Level: Basement - Storage 6.62m X 1.54m
Level: Basement - Laundry 3.68m X 1.81m
Level: Main - Kitchen 3.79m X 3.54m
Level: Main - Dining room 3.78m X 3.59m
Level: Main - Living room 5.73m X 6.98m
Level: Main - 2nd bedroom 3.45m X 4.2m
Level: Upper - 3rd bedroom 3.61m X 3.09m
Level: Upper - Primary bedroom 4.55m X 4.02m
Level: Upper
- Listing source url Https://www.realtor.ca/real-estate/28703926/425-williams-co-nw-edmonton-wild-rose
- Listing type identifier Idx

$-1,533
/ Month

