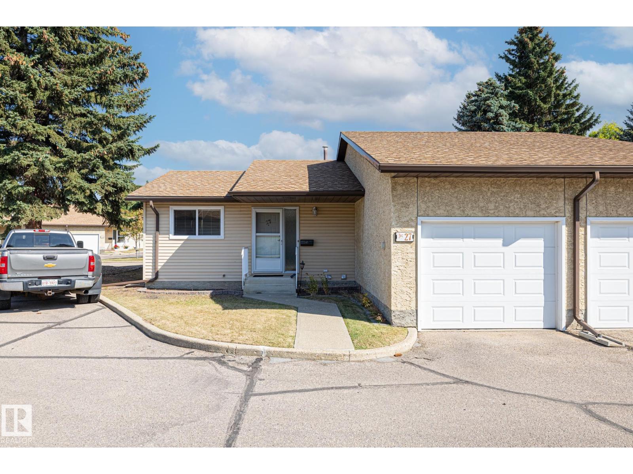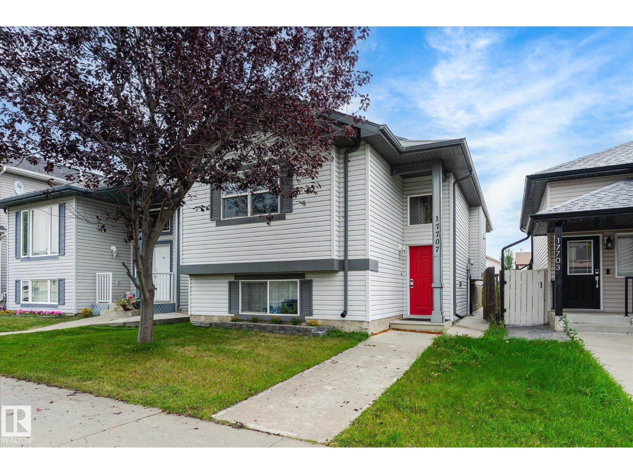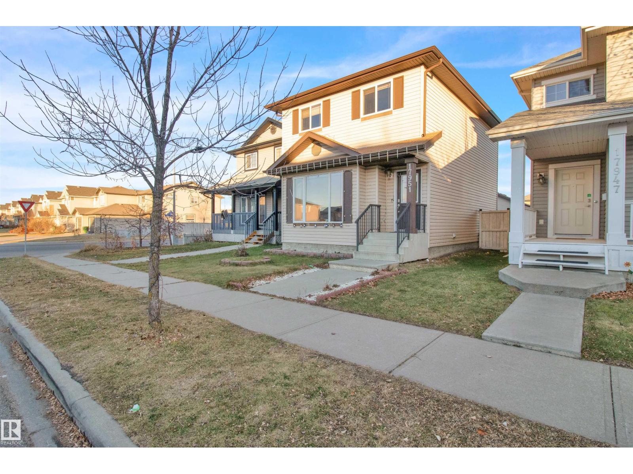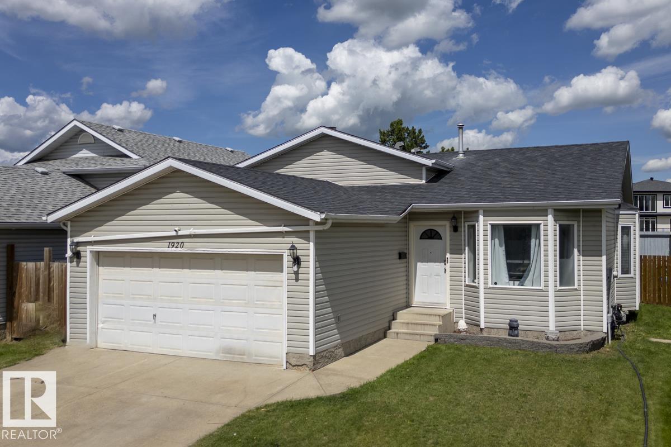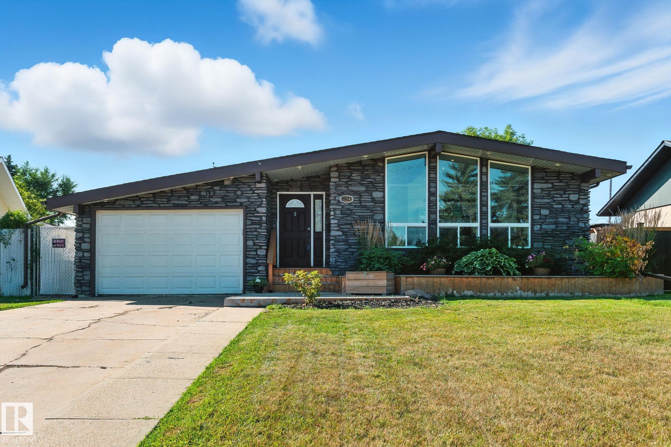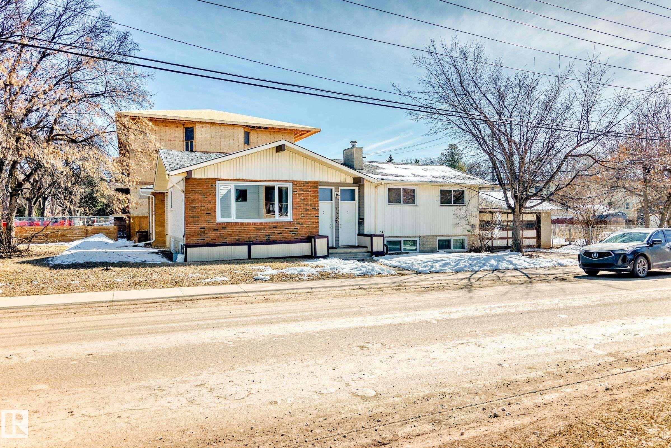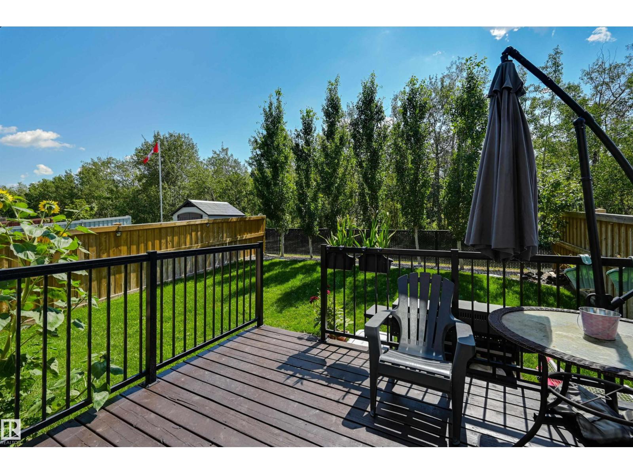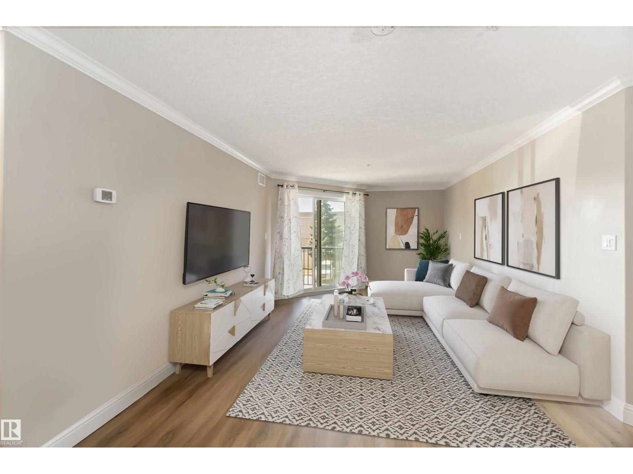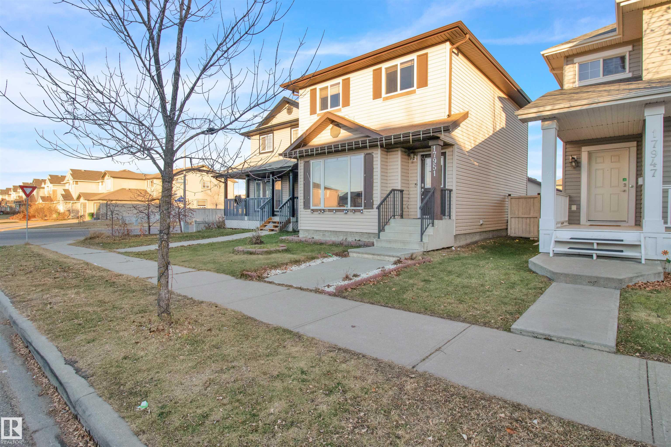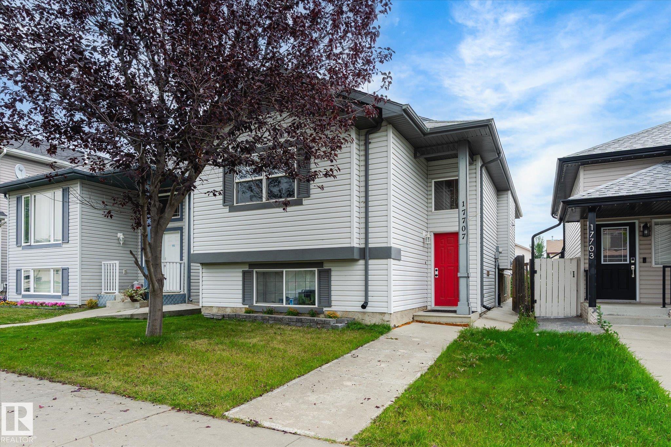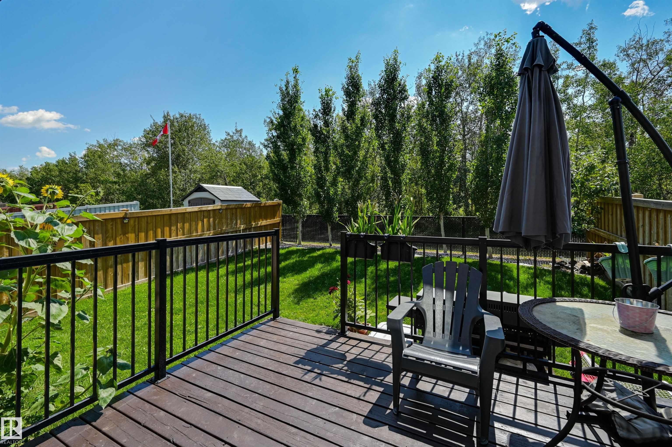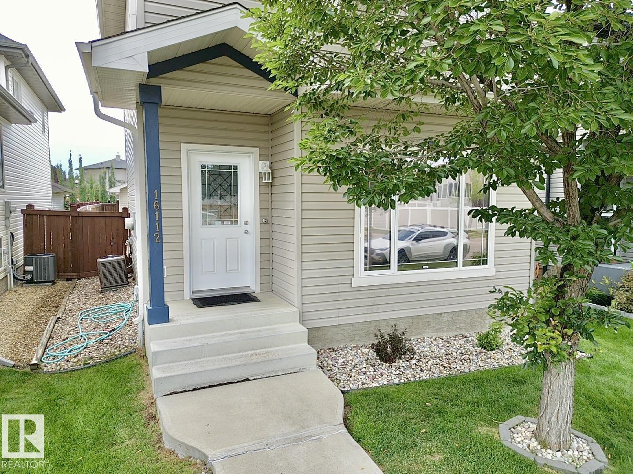
Highlights
Description
- Home value ($/Sqft)$322/Sqft
- Time on Houseful22 days
- Property typeSingle family
- Neighbourhood
- Median school Score
- Year built2007
- Mortgage payment
This two-storey single family home in Brintnell blends comfort, style, and location! Featuring 4 bedrooms, 4 baths, and a double car garage, this home boasts central air conditioning, a newer furnace, and a hot water tank for year-round comfort. The recently finished basement adds incredible living space with the 4th bedroom, full bathroom, and a rec room with built-in storage. Backing onto green space, this home offers a private sunny backyard while being steps from a school, spray park, and shopping. The main level is perfect for entertaining with its open layout, while the upper floor provides spacious bedrooms for the whole family. Enjoy a short commute to both Fort Saskatchewan and Sherwood Park, making it ideal for busy lifestyles. With thoughtful upgrades, a functional design, and a location that blends convenience with natural beauty, this Brintnell gem is ready to welcome you home. (id:63267)
Home overview
- Cooling Central air conditioning
- Heat type Forced air
- # total stories 2
- Fencing Fence
- Has garage (y/n) Yes
- # full baths 3
- # half baths 1
- # total bathrooms 4.0
- # of above grade bedrooms 4
- Subdivision Brintnell
- Lot size (acres) 0.0
- Building size 1367
- Listing # E4452961
- Property sub type Single family residence
- Status Active
- Family room 49.4m X 3.66m
Level: Basement - 4th bedroom 2.61m X 3.19m
Level: Basement - Storage 1.73m X 1.05m
Level: Basement - Utility 2.88m X 3.98m
Level: Basement - Kitchen 4.56m X 3.19m
Level: Main - Living room 4.08m X 3.72m
Level: Main - Dining room 3.86m X 3.38m
Level: Main - Primary bedroom 3.31m X 4.08m
Level: Upper - 3rd bedroom 3.42m X 4.05m
Level: Upper - 2nd bedroom 2.86m X 3.74m
Level: Upper
- Listing source url Https://www.realtor.ca/real-estate/28734517/16112-43-st-nw-edmonton-brintnell
- Listing type identifier Idx

$-1,173
/ Month

