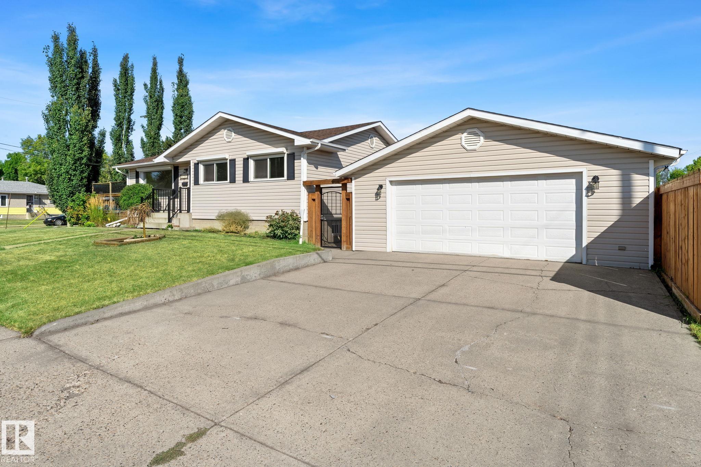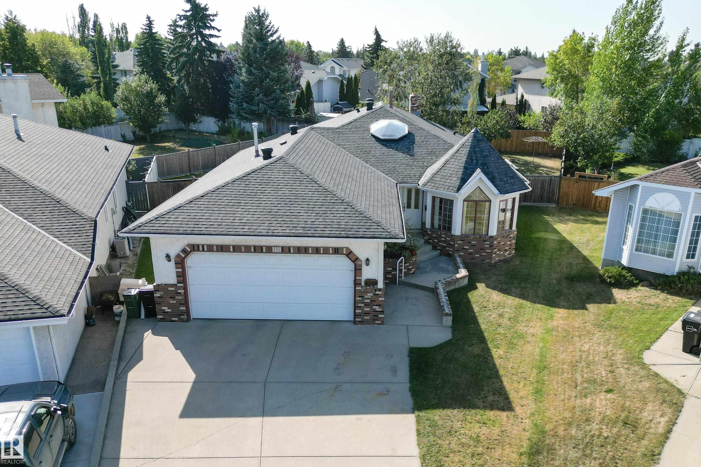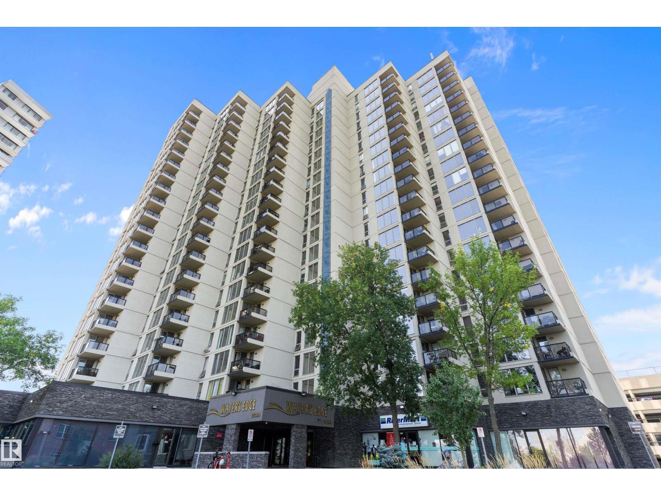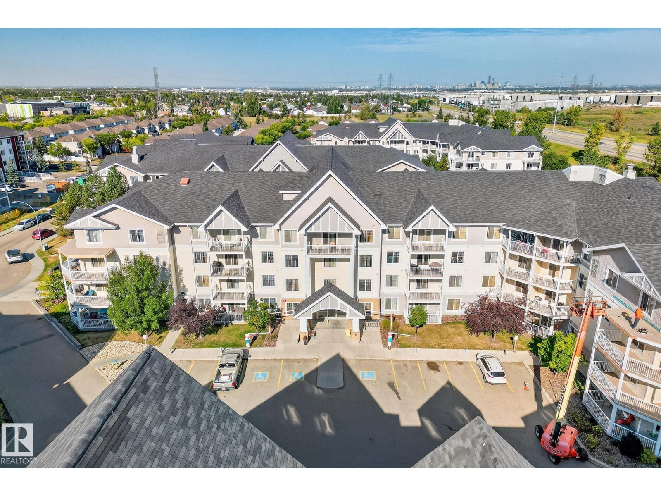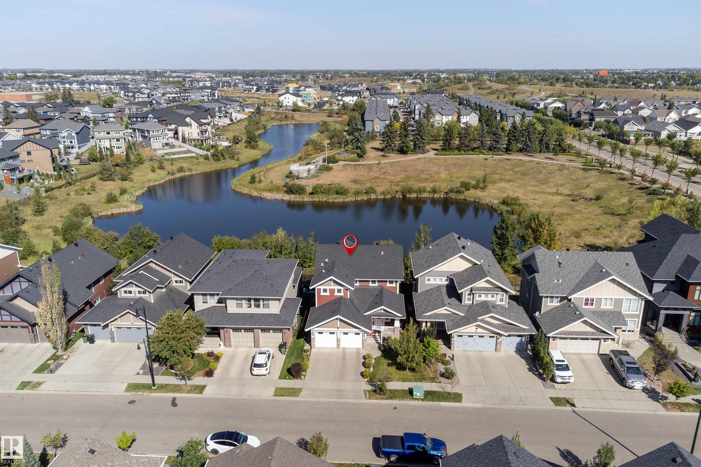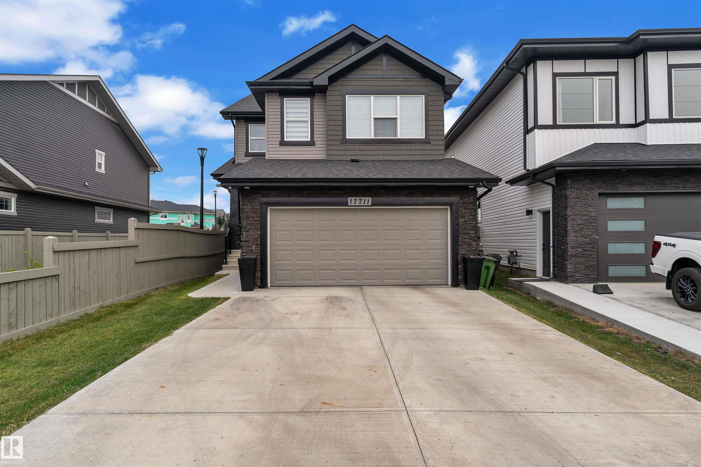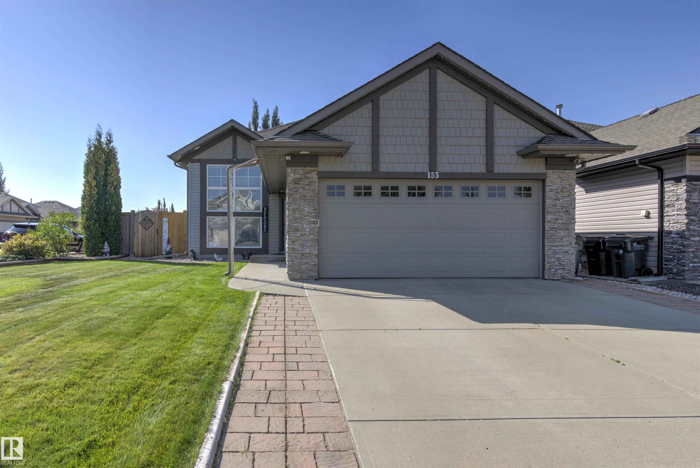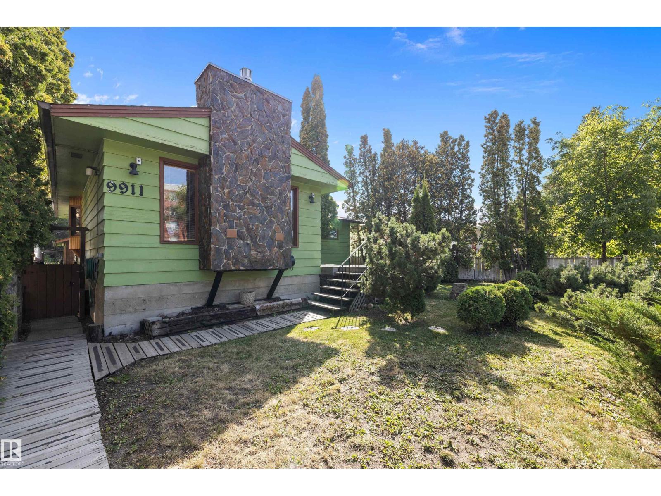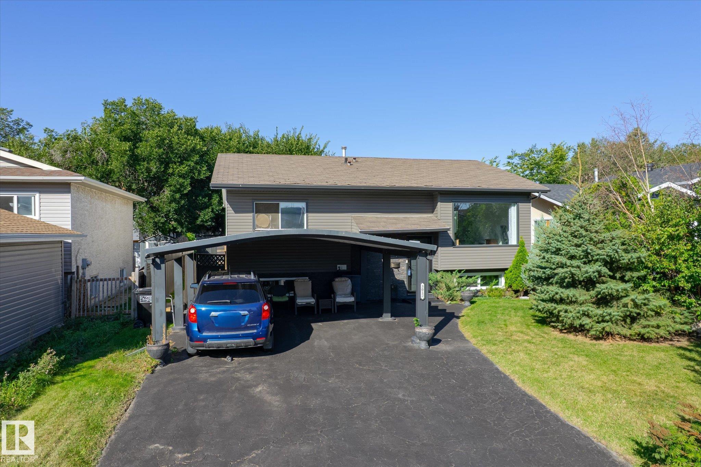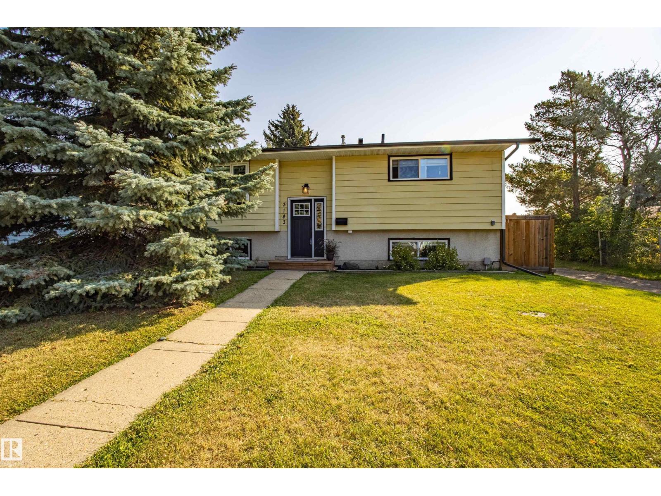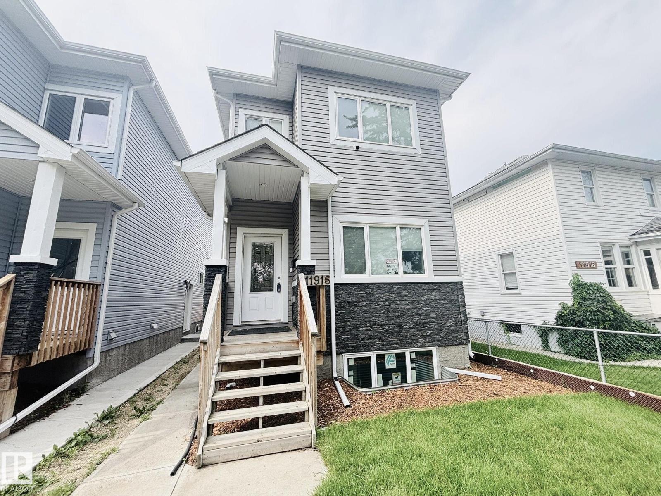- Houseful
- AB
- Edmonton
- Clareview Town Centre
- 4304 139 Avenue Northwest #219
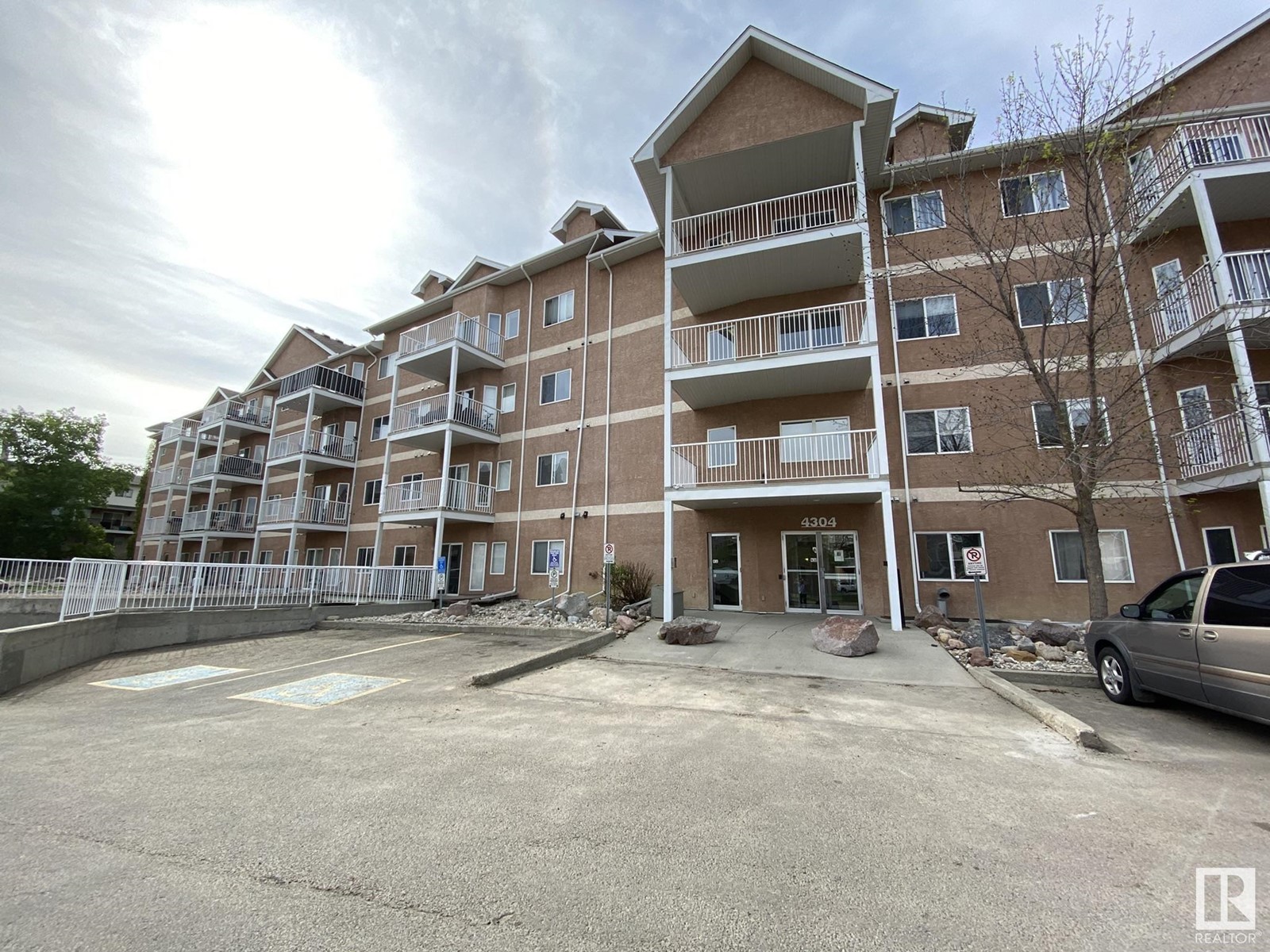
4304 139 Avenue Northwest #219
4304 139 Avenue Northwest #219
Highlights
Description
- Home value ($/Sqft)$119/Sqft
- Time on Houseful153 days
- Property typeSingle family
- Neighbourhood
- Median school Score
- Lot size836 Sqft
- Year built2006
- Mortgage payment
Welcome to this SPACIOUS 1145Sq.Ft. SOUTH FACING CONDO on the 2nd Floor with 2Bdrms, 2Full Baths, WITH AN OPEN DEN AREA & FULL A/C w/1 UNDERGROUND HEATED B-76 STALL in The STUCCO BUILDING COMPLEX: ESTATES of CLAREVIEW w/a 2min walk to the ETS & CLAREVIEW LRT STATION! Upon entering this clean unit you are greeted with a full kitchen with 5-Black Appliances & a pantry. The Large Dining Room has plenty of space for more than 10+Guests along with a bright East Facing Living Room w/a Bright Balcony. You also have an Open DEN area between the 2 large Bedrooms w/a WALK-THRU CLOSET & Full 4pc ENSUITE in the primary bedroom. You also have a large LAUNDRY ROOM with plenty of storage space. This Complex comes with a SEPARATE BUILDING that has a large EXERCISE ROOM w/a SOCIAL ROOM & GAMES ROOM that includes a POOL TABLE & PING PONG TABLE. Great Location across from the WALMART & Other Shops, Restaurants & a short walk to K-9 Schools!.. (id:63267)
Home overview
- Cooling Central air conditioning
- Heat type Forced air
- Fencing Fence
- # parking spaces 1
- Has garage (y/n) Yes
- # full baths 2
- # total bathrooms 2.0
- # of above grade bedrooms 2
- Community features Public swimming pool
- Subdivision Clareview town centre
- View City view
- Lot dimensions 77.65
- Lot size (acres) 0.019187052
- Building size 1131
- Listing # E4429567
- Property sub type Single family residence
- Status Active
- Laundry 2.56m X 2.26m
Level: Main - Primary bedroom 5.25m X 3.02m
Level: Main - 2nd bedroom 3.02m X 2.9m
Level: Main - Den 3.34m X 3.05m
Level: Main - Kitchen 3.6m X 2.75m
Level: Main - Living room 4.38m X 4.26m
Level: Main - Dining room 2.68m X 2.59m
Level: Main
- Listing source url Https://www.realtor.ca/real-estate/28133706/219-4304-139-av-nw-edmonton-clareview-town-centre
- Listing type identifier Idx

$424
/ Month

