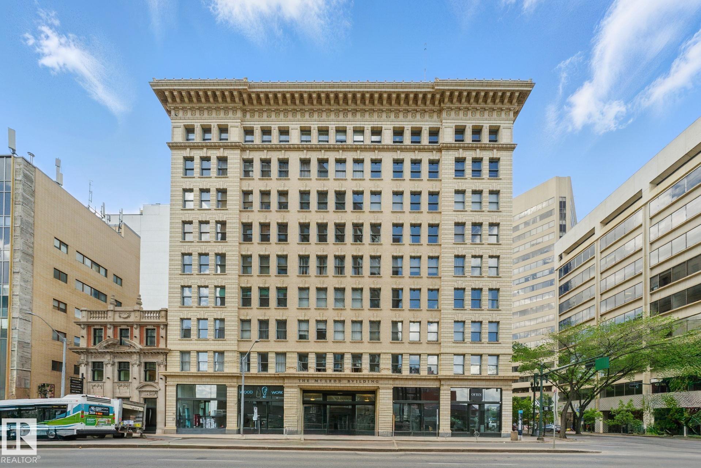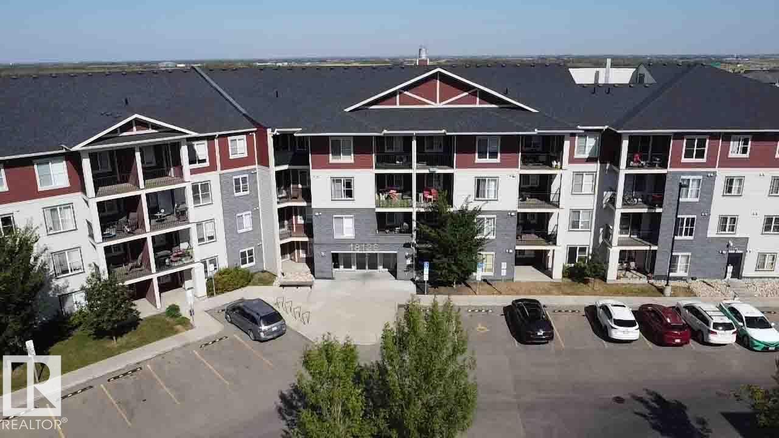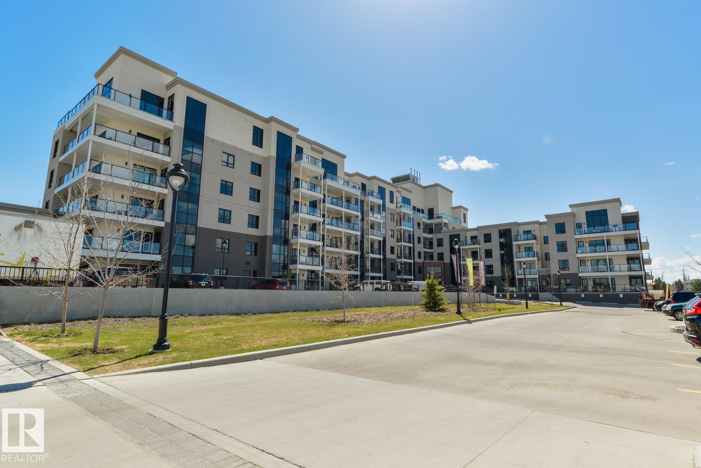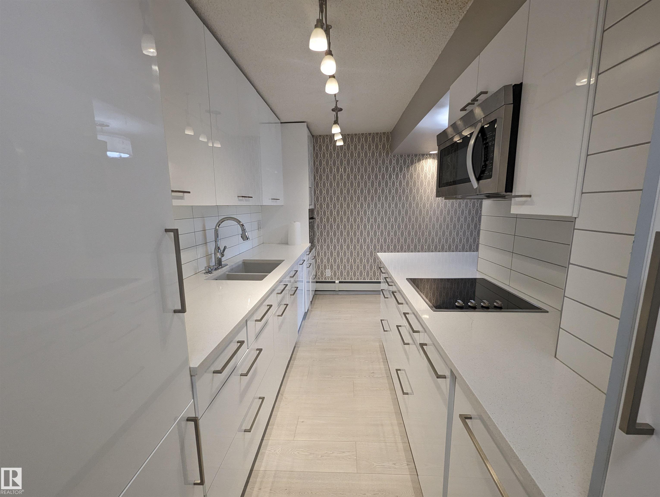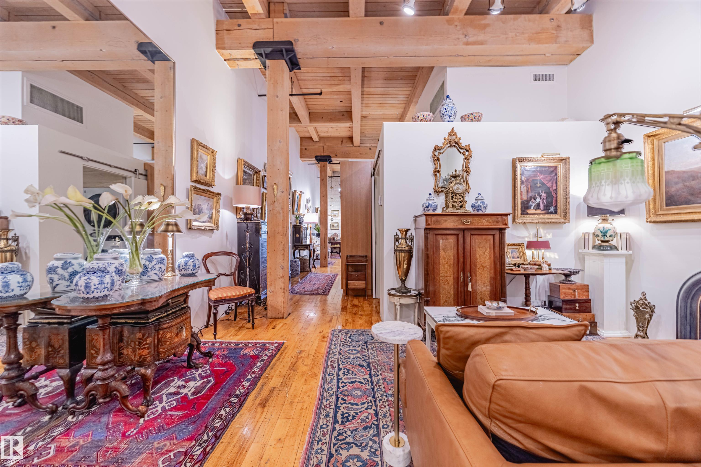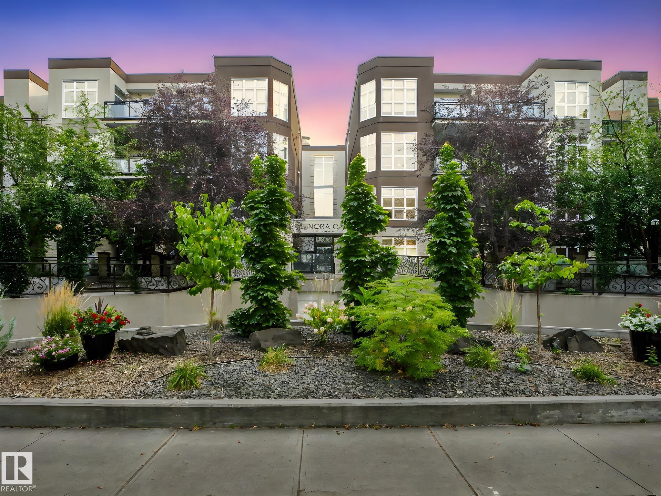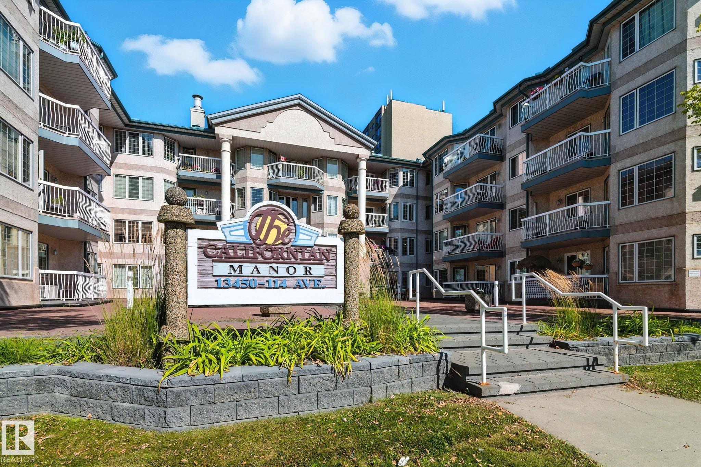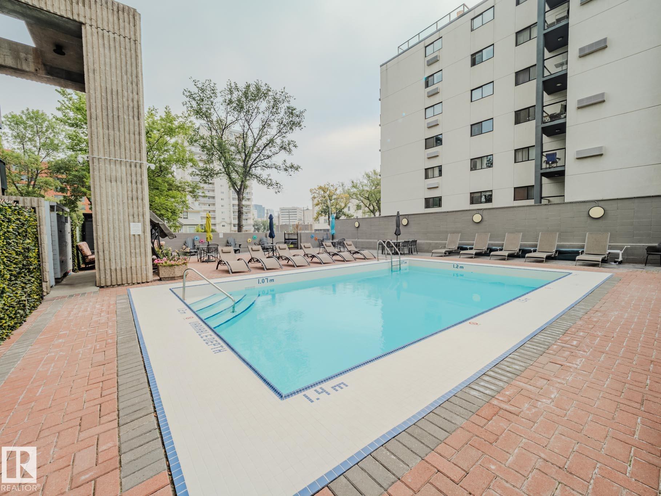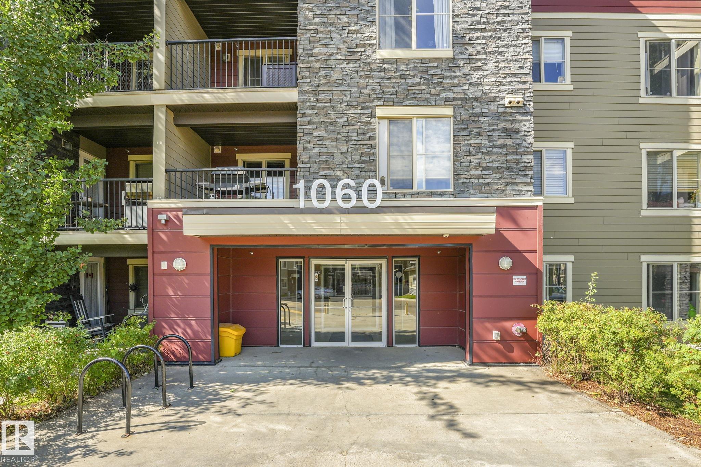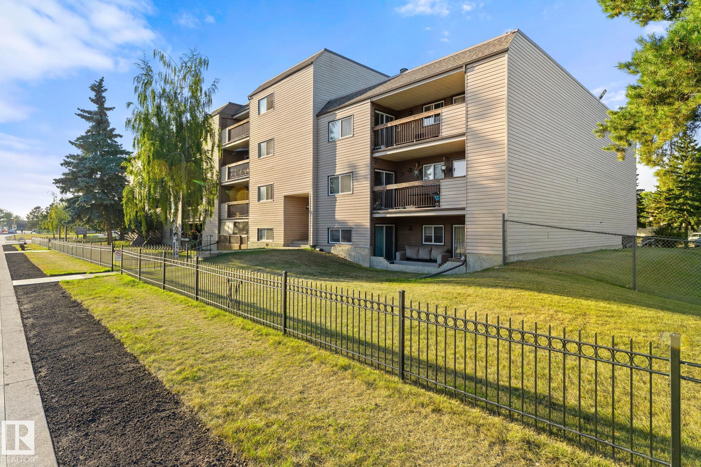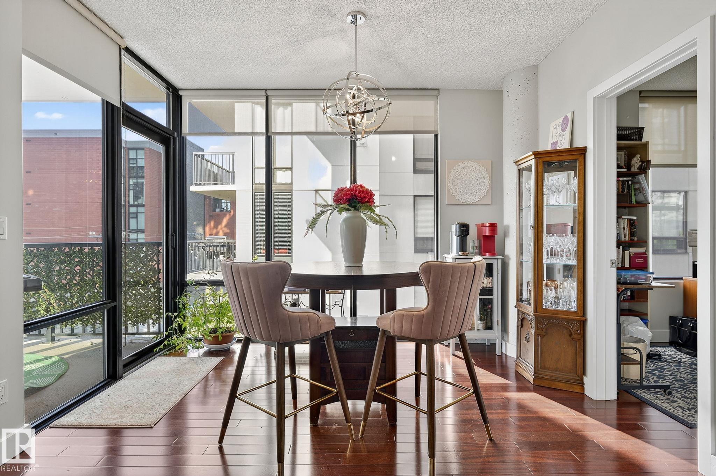- Houseful
- AB
- Edmonton
- Clareview Town Centre
- 4304 139 Avenue Northwest #303
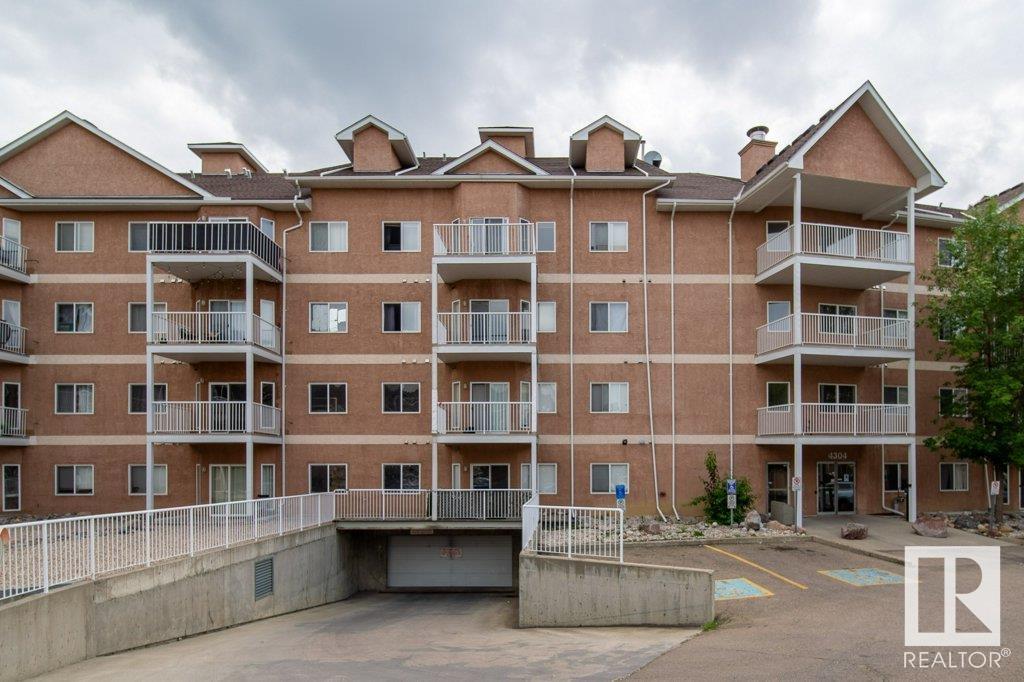
4304 139 Avenue Northwest #303
For Sale
39 Days
$149,900
2 beds
2 baths
1,052 Sqft
4304 139 Avenue Northwest #303
For Sale
39 Days
$149,900
2 beds
2 baths
1,052 Sqft
Highlights
This home is
28%
Time on Houseful
39 Days
School rated
5.3/10
Edmonton
10.35%
Description
- Home value ($/Sqft)$142/Sqft
- Time on Houseful39 days
- Property typeResidential
- StyleSingle level apartment
- Neighbourhood
- Median school Score
- Lot size760 Sqft
- Year built2006
- Mortgage payment
Estates of Clareview is conveniently located. Steps to the LRT/Clareview Transit Station and direct access to U of A. This A/C unit has 2 spacious bedrooms (one on either side of the unit for PRIVACY), 2 baths, 1 UNDERGROUND heated parking space (B-9). PRIMARY Bedroom has a 3 piece ensuite with large walk in shower, walk thru closet. Oak kitchen with an eat up island (all appliances included), open to living/dining area with patio doors to your nicely sized balcony. 2nd bedroom and 4 piece main bath. IN SUITE laundry & additional storage room. AMENITIES include social/rec room, exercise room in an Amenities building. Close to shopping, Rec Centre, transportation, schools, restaurants and so much more.
Laurel D Hamm Mills
of Homes & Gardens Real Estate Limited,
MLS®#E4450356 updated 1 month ago.
Houseful checked MLS® for data 1 month ago.
Home overview
Amenities / Utilities
- Heat type Forced air-1, natural gas
Exterior
- # total stories 4
- Foundation Concrete perimeter
- Roof Asphalt shingles
- Exterior features Playground nearby, public transportation, recreation use, schools, shopping nearby
- # parking spaces 1
- Parking desc Heated, parkade, underground
Interior
- # full baths 2
- # total bathrooms 2.0
- # of above grade bedrooms 2
- Flooring Laminate flooring
- Appliances Air conditioning-central, dishwasher-built-in, garage control, microwave hood fan, refrigerator, stacked washer/dryer, stove-electric, window coverings
- Interior features Ensuite bathroom
Location
- Community features Air conditioner, club house, exercise room, intercom, parking-visitor, recreation room/centre, secured parking, security door, storage-in-suite
- Area Edmonton
- Zoning description Zone 35
Lot/ Land Details
- Exposure N
Overview
- Lot size (acres) 70.58
- Basement information None, see remarks
- Building size 1052
- Mls® # E4450356
- Property sub type Apartment
- Status Active
Rooms Information
metric
- Bedroom 2 29.5m X 42.6m
- Kitchen room 29.5m X 26.2m
- Master room 29.5m X 45.9m
- Other room 2 16.4m X 32.8m
- Other room 1 16.4m X 13.1m
- Living room 39.4m X 49.2m
Level: Main - Dining room 39.4m X 32.8m
Level: Main
SOA_HOUSEKEEPING_ATTRS
- Listing type identifier Idx

Lock your rate with RBC pre-approval
Mortgage rate is for illustrative purposes only. Please check RBC.com/mortgages for the current mortgage rates
$313
/ Month25 Years fixed, 20% down payment, % interest
$713
Maintenance
$
$
$
%
$
%

Schedule a viewing
No obligation or purchase necessary, cancel at any time
Nearby Homes
Real estate & homes for sale nearby

