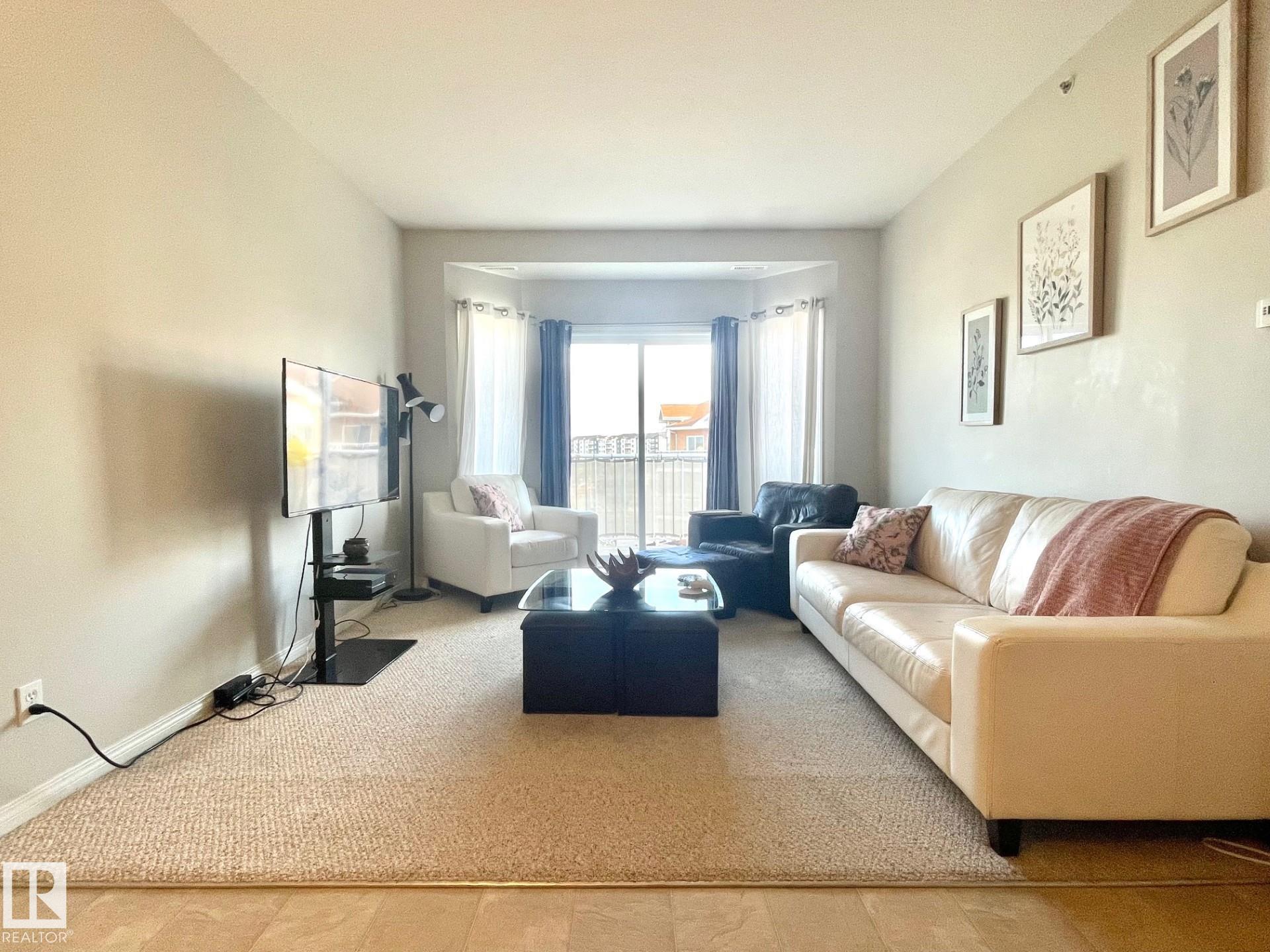This home is hot now!
There is over a 82% likelihood this home will go under contract in 15 days.

Welcome to this bright and spacious, freshly painted 825 sqft 1-bedroom, 1-bathroom condo, perfectly positioned on the top floor of a quiet, well-managed building. Ideal for first-time buyers, downsizers, or investors, this unit offers a smart open-concept layout with large windows, generous laundry room, additional storage, a private balcony, and underground parking stall including a storage cage. Building-wide mechanical upgrades include a brand-new heat exchanger, blower, and valves—ensuring optimal heating and cooling efficiency for years to come. Enjoy peace of mind with these major system replacements already taken care of. Estates of Clareview offer excellent amenities, including a fitness center, social room, recreation room, car wash, and secure entry. Located just minutes from the LRT and close to shopping, dining, and parks, this is urban convenience at its best. A rare opportunity for value, comfort, and location; all in one.

