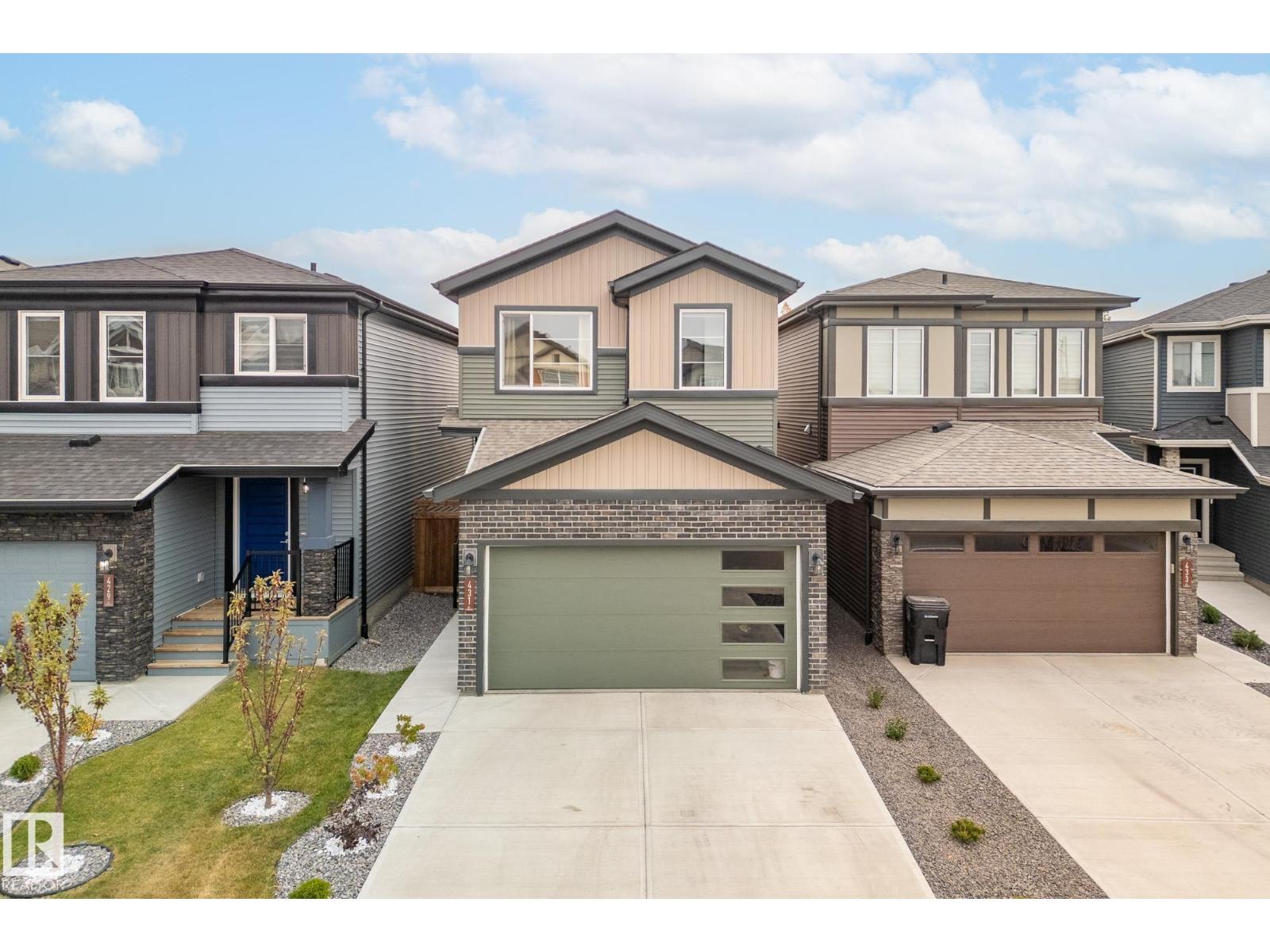This home is hot now!
There is over a 83% likelihood this home will go under contract in 15 days.

Welcome to this stunning home in South Edmonton, crafted by the multi-award-winning builder, Rohit! BACKING TREES!! FULLY LANDSCAPED FRONT AND BACK. SIDE Entrance!! This beautiful 2-storey home showcases an open-concept layout, 9' ceilings and expansive windows that flood the space with natural light. The chef-inspired kitchen features ample counter space, gas stove, stylish cabinetry, perfect for everyday living and entertaining. The adjoining dining area is ideal for hosting guests and offers direct access to the backyard through patio sliders. Upstairs, the primary suite is a serene retreat, complete with a 4-piece ensuite and a walk-in closet. Two additional bedrooms, a 4-piece main bath, and convenient upstairs laundry complete the upper level. Additional features include: a 2-piece powder room, mudroom, and a front-attached garage.This home offers an unbeatable combination of style, comfort, and convenience. Perfectly positioned with quick access to Hwy 2, Anthony Henday, schools, and airport (id:63267)

