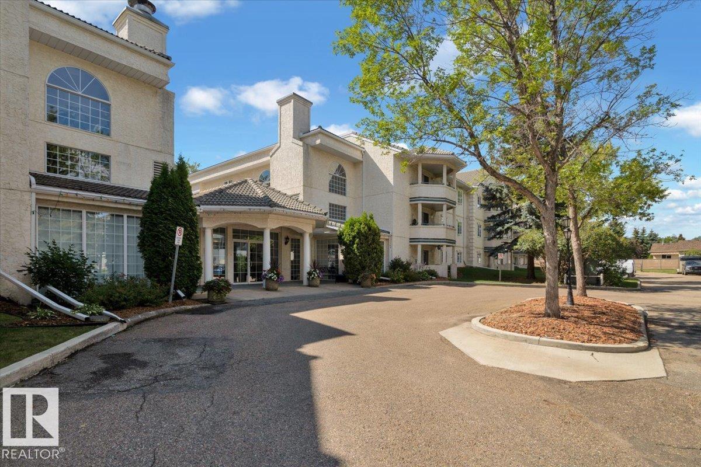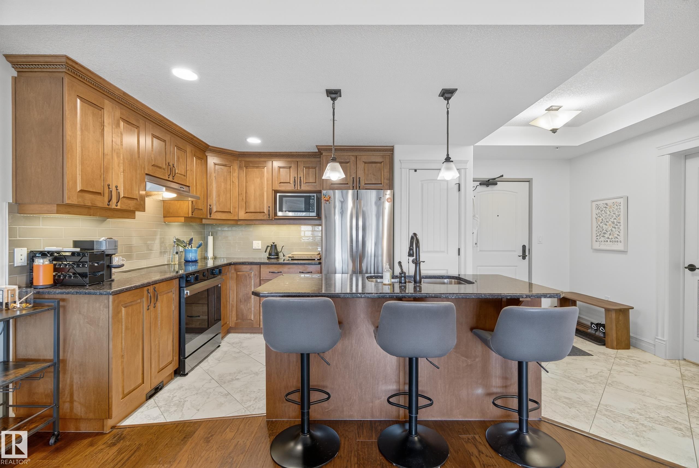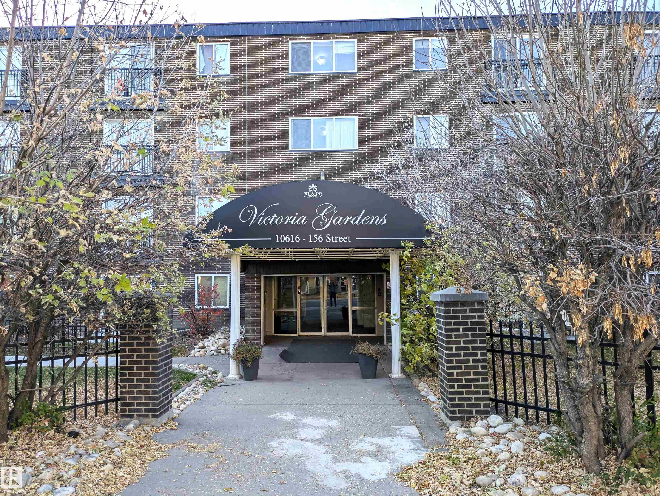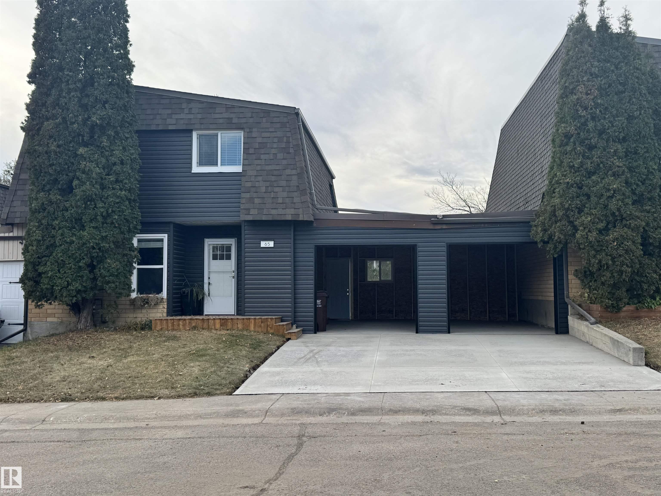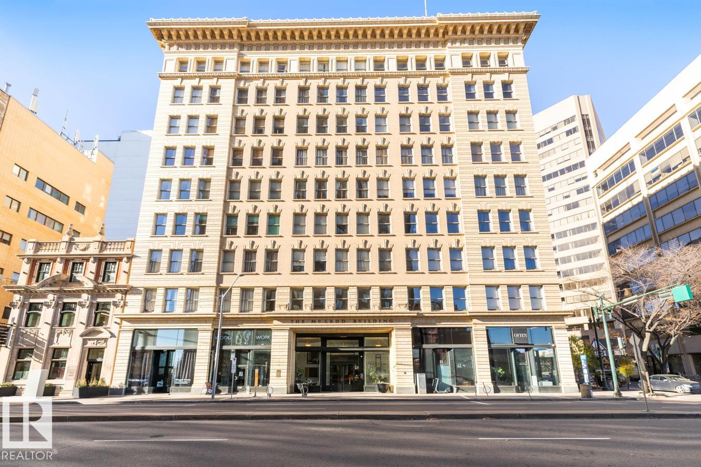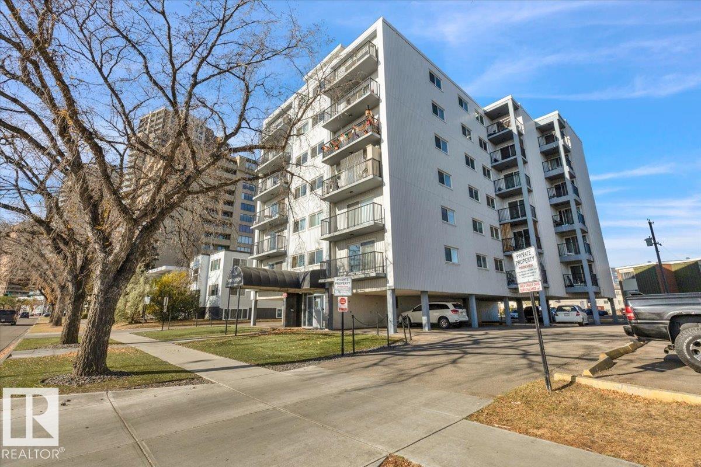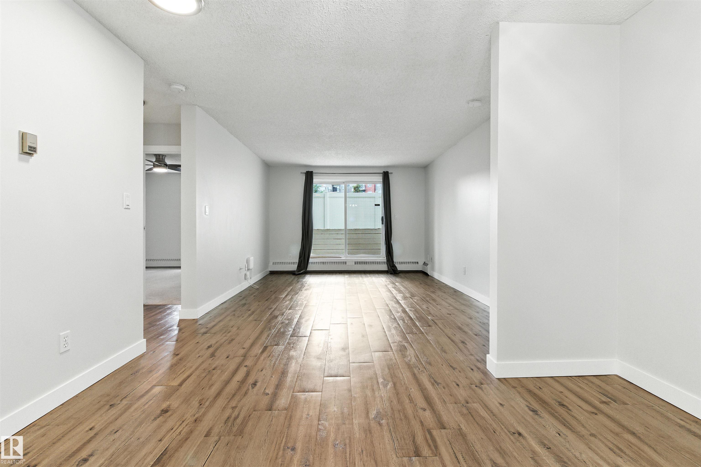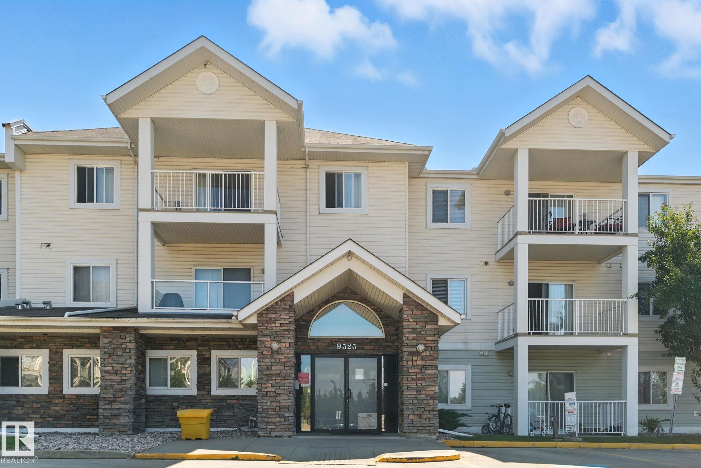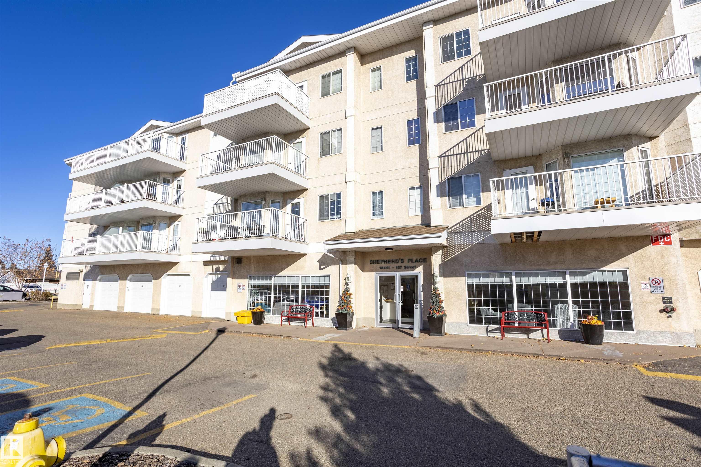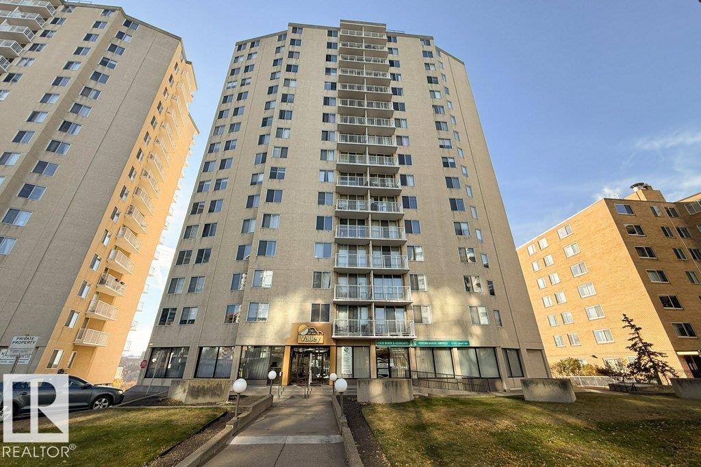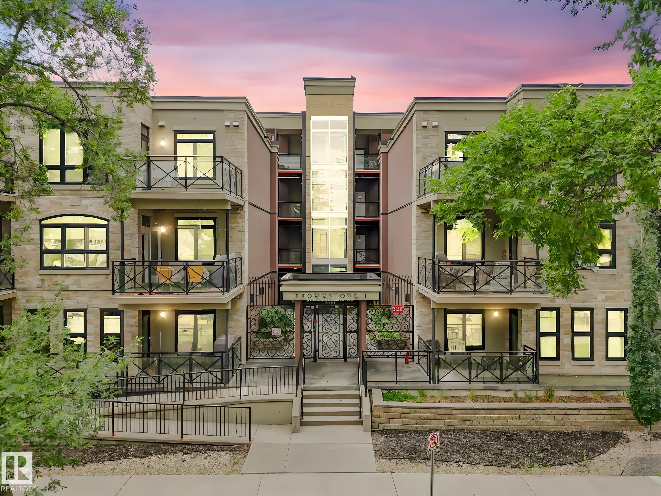- Houseful
- AB
- Edmonton
- Clareview Town Centre
- 4312 139 Avenue Northwest #102
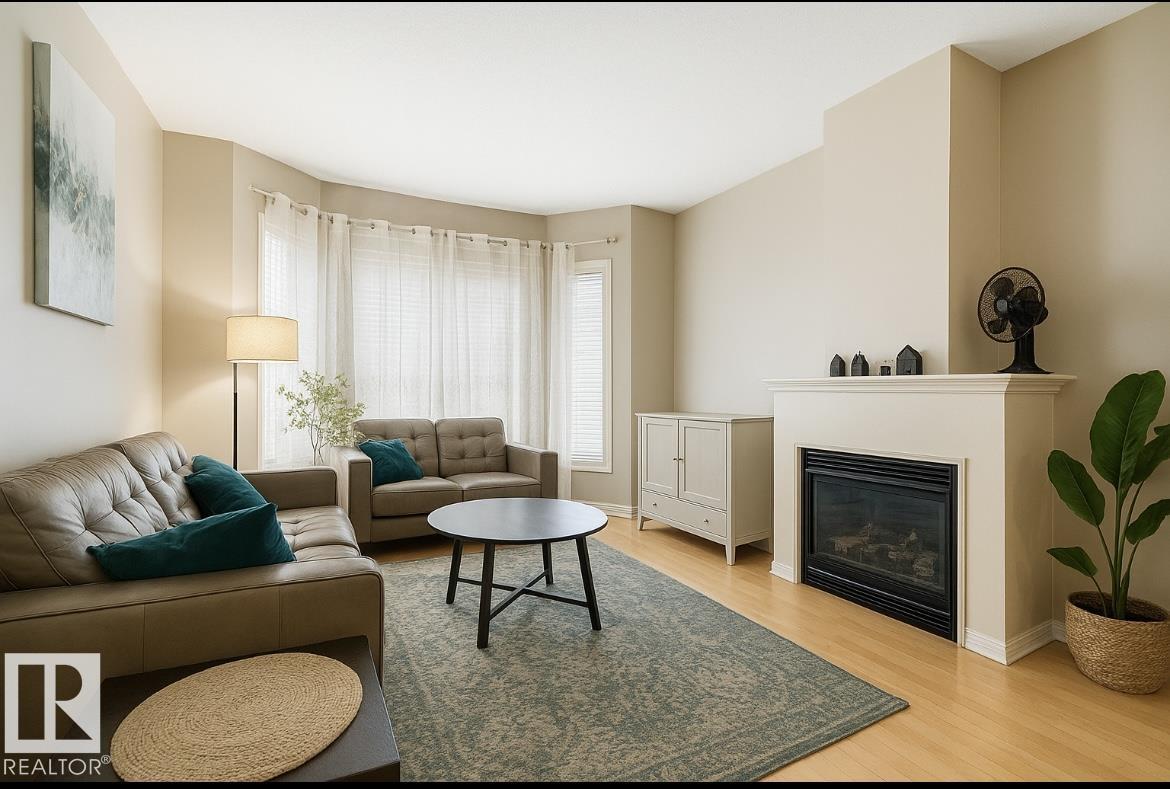
4312 139 Avenue Northwest #102
4312 139 Avenue Northwest #102
Highlights
Description
- Home value ($/Sqft)$112/Sqft
- Time on Houseful22 days
- Property typeResidential
- StyleSingle level apartment
- Neighbourhood
- Median school Score
- Lot size810 Sqft
- Year built2004
- Mortgage payment
Welcome to this STYLISH AND SPACIOUS 1,097 SQ FT CONDO, perfectly located just STEPS FROM THE LRT! This bright and functional home features 2 GENEROUSLY SIZED BEDROOMS, 2 FULL BATHROOMS, IN-SUITE LAUNDRY, and a HUGE STORAGE ROOM. Enjoy 9’ CEILINGS and ENGINEERED HARDWOOD FLOORING throughout the OPEN-CONCEPT KITCHEN, LIVING, AND DINING AREAS. The kitchen is loaded with cabinetry, black appliances, and a RAISED EATING BAR—ideal for casual dining or entertaining. The cozy living room features a GAS FIREPLACE, LARGE WINDOWS, and SLIDING PATIO DOORS leading to a COVERED, MAINTENANCE-FREE PATIO. Both bedrooms offer LARGE WINDOWS and PLUSH UPGRADED CARPETING, while the primary room boasts a MASSIVE WALK-THROUGH CLOSET WITH BUILT-INS and a private ensuite. You'll also love the HEATED UNDERGROUND PARKING STALL and access to a RECREATION CENTER WITH A SOCIAL ROOM AND FITNESS AREA. COMFORT, CONVENIENCE, AND VALUE IN ONE PACKAGE!
Home overview
- Heat type Forced air-1, natural gas
- # total stories 4
- Foundation Concrete perimeter
- Roof Asphalt shingles
- Exterior features Playground nearby, public transportation, shopping nearby, see remarks
- Parking desc Underground
- # full baths 2
- # total bathrooms 2.0
- # of above grade bedrooms 2
- Flooring Carpet, ceramic tile, hardwood
- Appliances Dishwasher-built-in, dryer, microwave hood fan, refrigerator, stove-electric, washer
- Has fireplace (y/n) Yes
- Interior features Ensuite bathroom
- Community features Air conditioner, exercise room, parking-visitor, social rooms, storage-in-suite, see remarks
- Area Edmonton
- Zoning description Zone 35
- Exposure Nw
- Lot size (acres) 75.29
- Basement information None, no basement
- Building size 1097
- Mls® # E4460316
- Property sub type Apartment
- Status Active
- Virtual tour
- Bedroom 2 9m X 12.7m
- Other room 3 7.8m X 9m
- Other room 2 4.6m X 8m
- Kitchen room 12m X 10.7m
- Other room 1 5.4m X 6.8m
- Master room 11.3m X 19.8m
- Living room 12m X 14.5m
Level: Main - Dining room 12m X 9.2m
Level: Main
- Listing type identifier Idx

$511
/ Month

