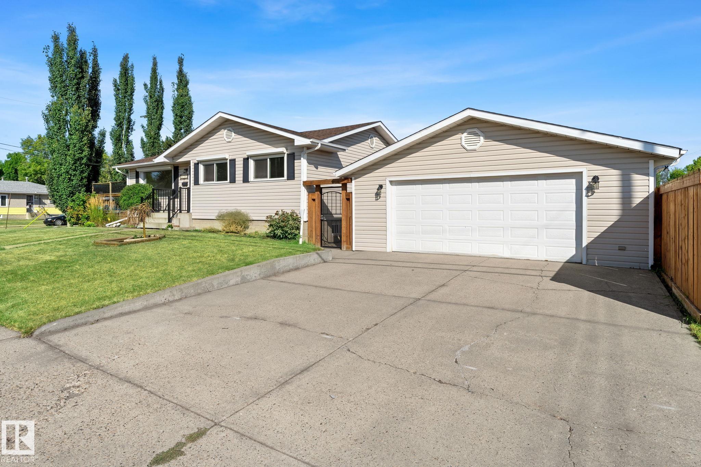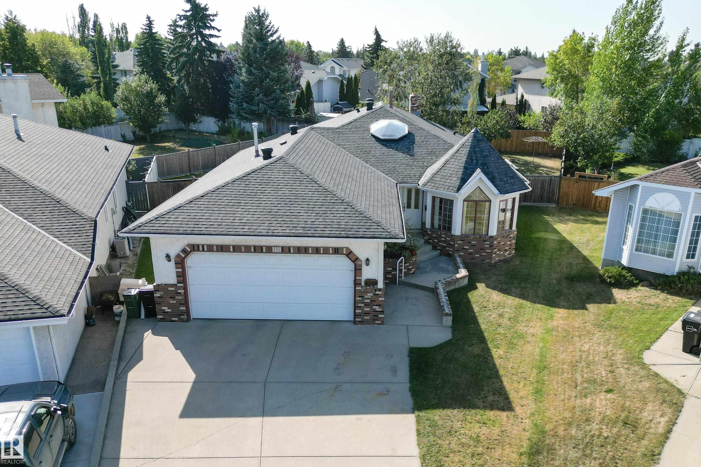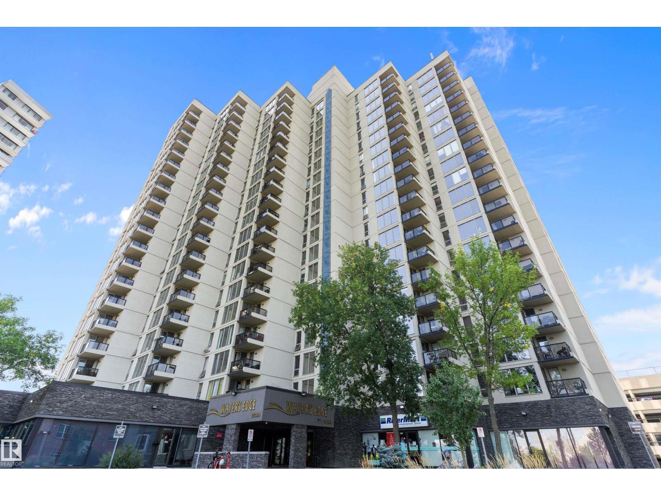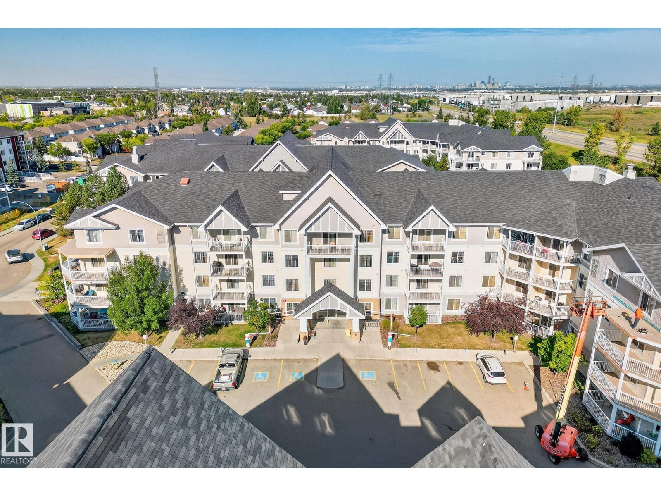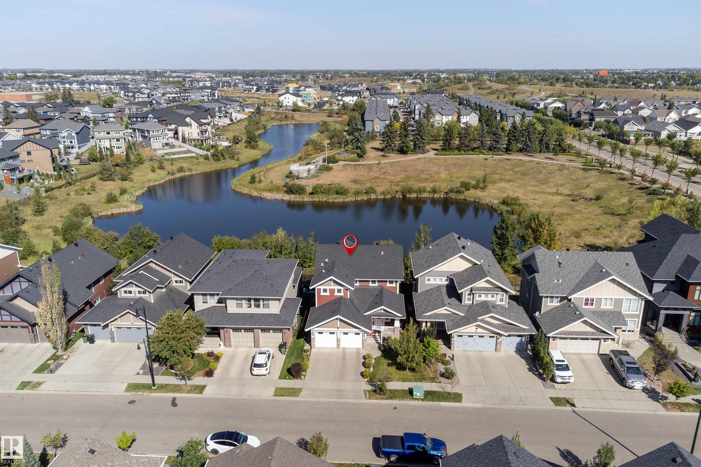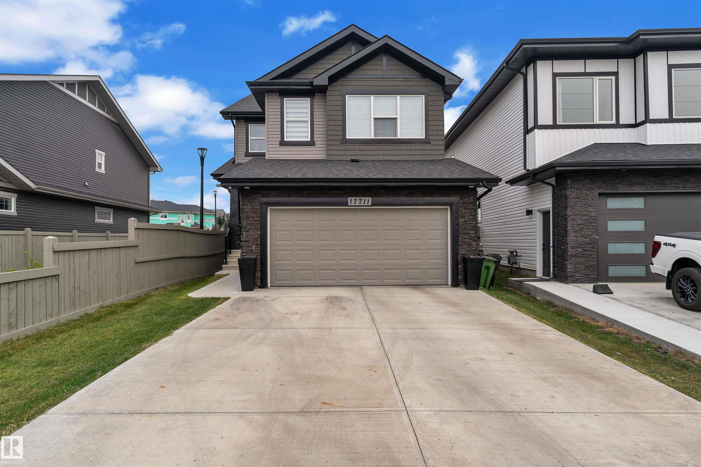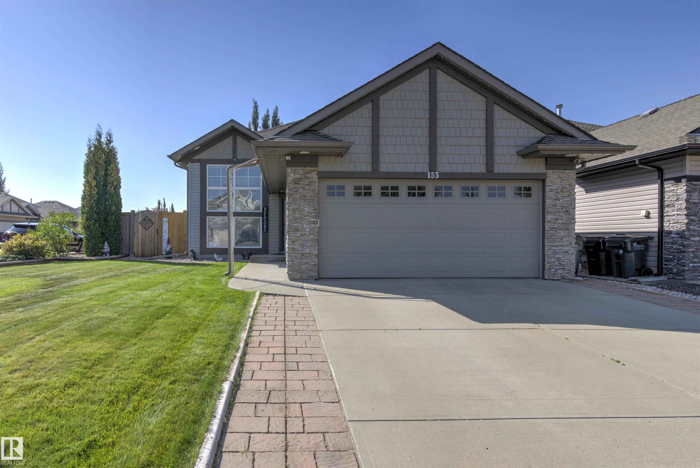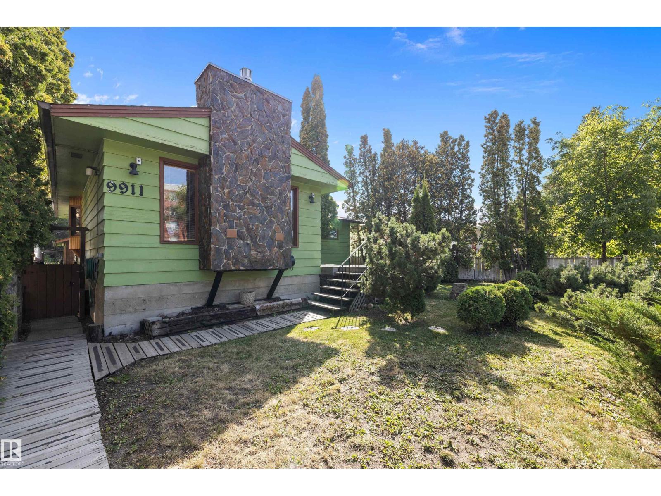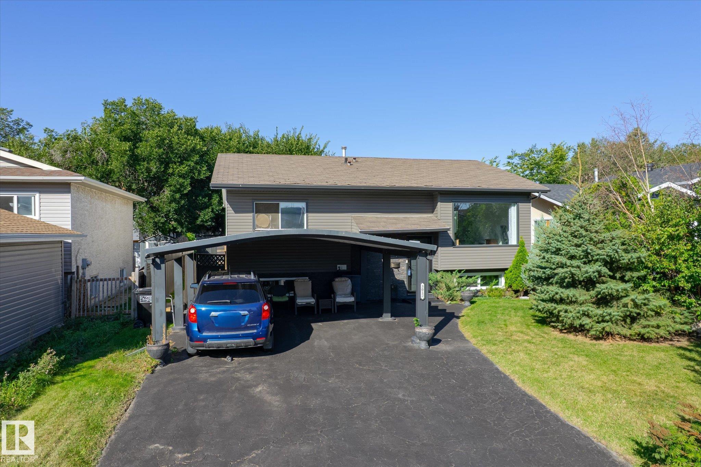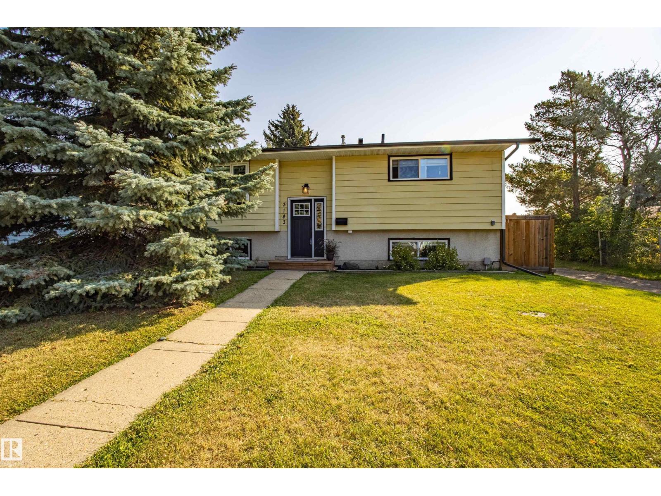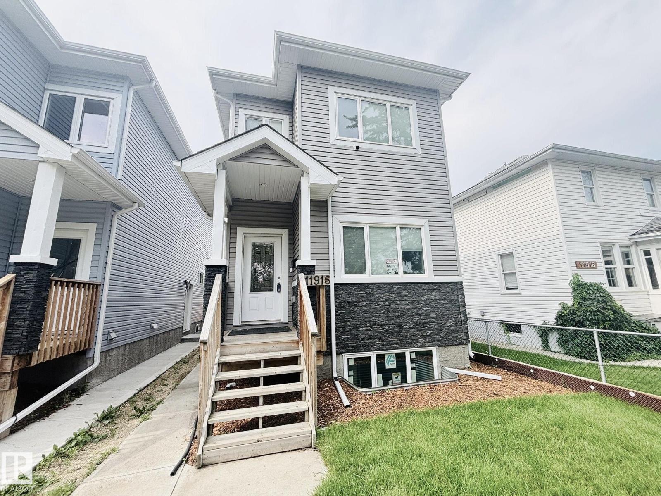- Houseful
- AB
- Edmonton
- Clareview Town Centre
- 4312 139 Avenue Northwest #314
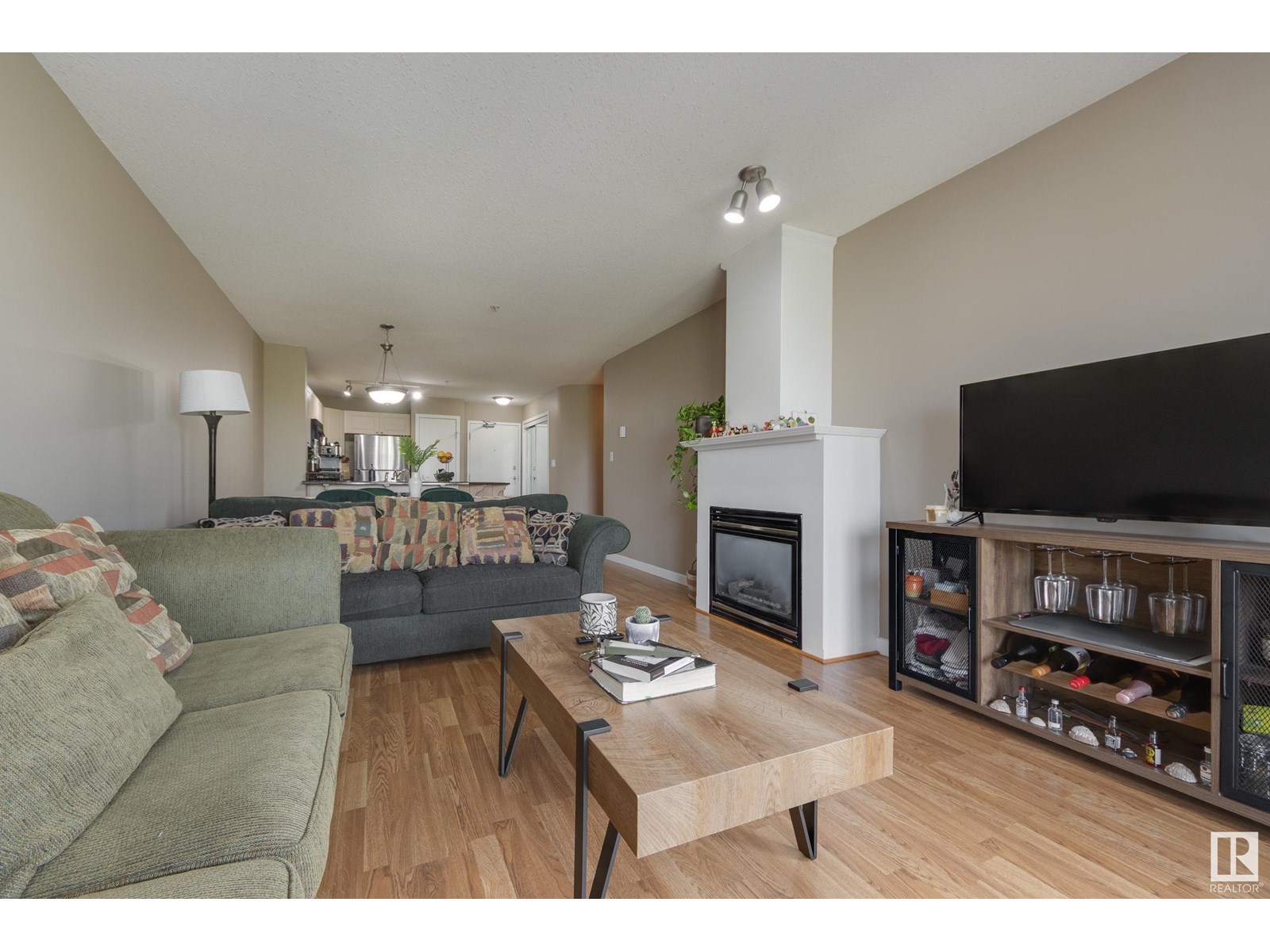
4312 139 Avenue Northwest #314
4312 139 Avenue Northwest #314
Highlights
Description
- Home value ($/Sqft)$147/Sqft
- Time on Houseful45 days
- Property typeSingle family
- Neighbourhood
- Median school Score
- Lot size810 Sqft
- Year built2004
- Mortgage payment
Well maintained unit with one of the best views in the complex! This 3rd floor apartment includes 2 bedrooms (primary is massive with walk in closet!), 2 full baths, den/storage room plus in suite laundry room. Spacious layout offers open concept kitchen overlooking the dining & living room. Chefs will enjoy the ample counter space + pantry. Built in gas fireplace for cozy evenings in. Covered balcony is east facing & offers a view of beautiful open skies and sports field. Unit includes secure heated underground parking + storage cage. Complex also has a great gym for easy workouts + party room for gatherings. Just a quick walk across the field and you are at the Clareview Recreation Centre where you can swim, skate, play in the gymnasium or visit the public library. LRT station is just across the street to take you wherever you need to go- downtown, MacEwan, University of Alberta! Walking distance to services including Superstore, Walmart & many restaurants. Plentiful visitor parking too! Move in ready. (id:63267)
Home overview
- Heat type Baseboard heaters
- # parking spaces 1
- Has garage (y/n) Yes
- # full baths 2
- # total bathrooms 2.0
- # of above grade bedrooms 2
- Community features Public swimming pool
- Subdivision Clareview town centre
- Lot dimensions 75.29
- Lot size (acres) 0.018603904
- Building size 1087
- Listing # E4449439
- Property sub type Single family residence
- Status Active
- Laundry 1.44m X 2.39m
Level: Main - 2nd bedroom 2.75m X 3.89m
Level: Main - Dining room 4.18m X 3.75m
Level: Main - Primary bedroom 3.45m X 6.08m
Level: Main - Living room 3.65m X 4.45m
Level: Main - Kitchen 2.49m X 3.23m
Level: Main - Storage 1.63m X 2.14m
Level: Main
- Listing source url Https://www.realtor.ca/real-estate/28649328/314-4312-139-av-nw-edmonton-clareview-town-centre
- Listing type identifier Idx

$334
/ Month

