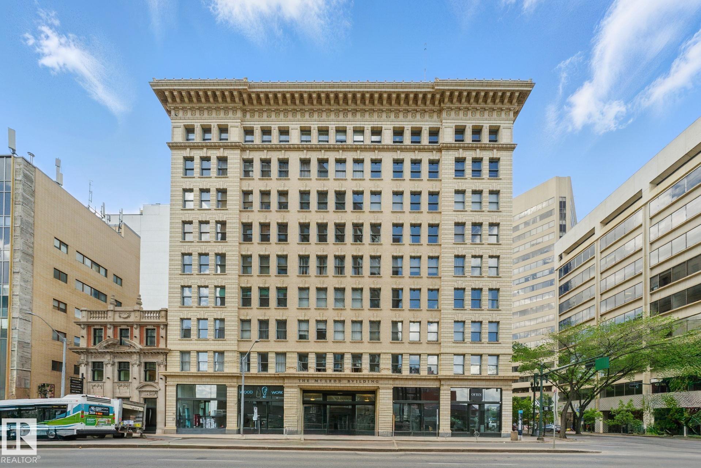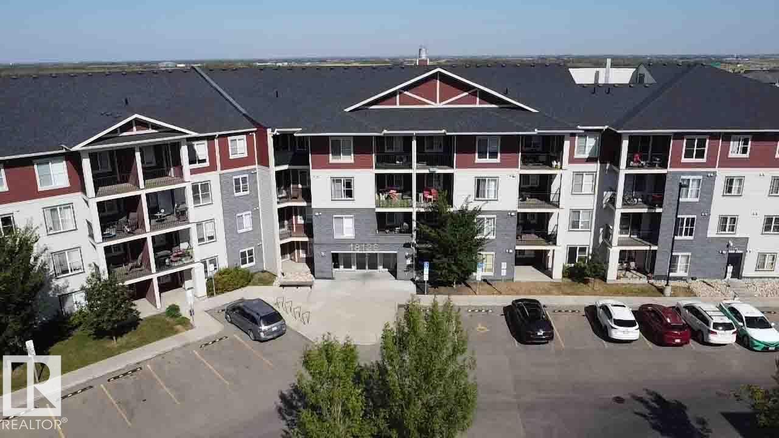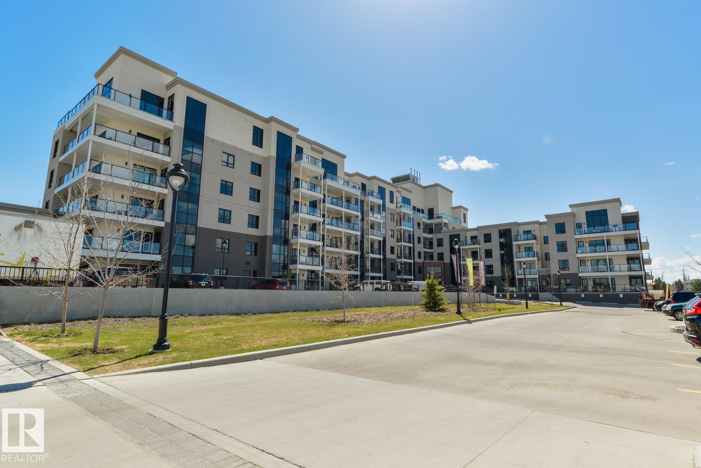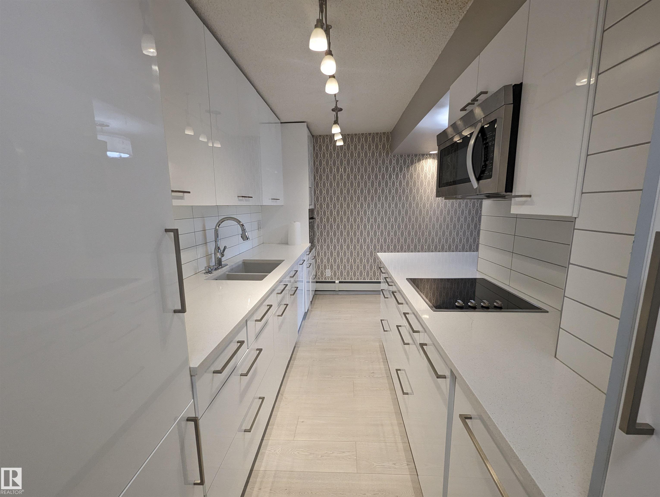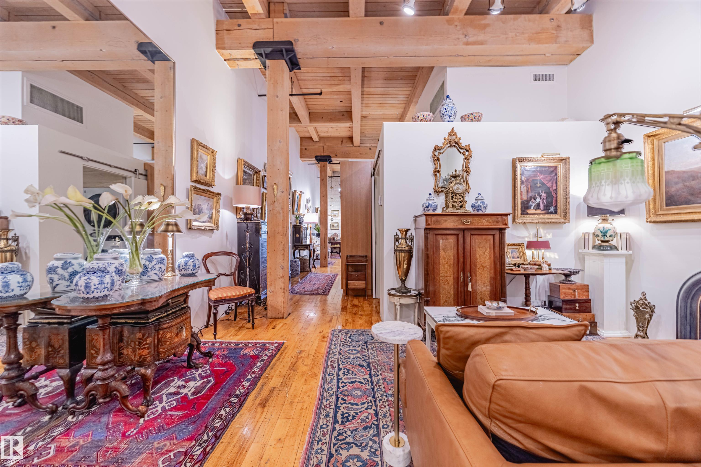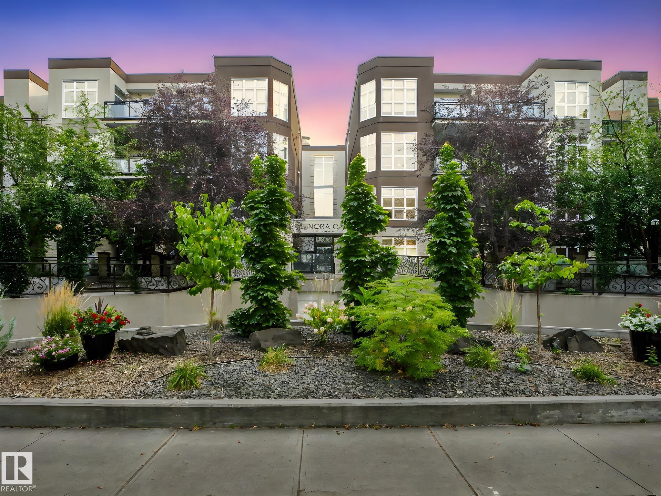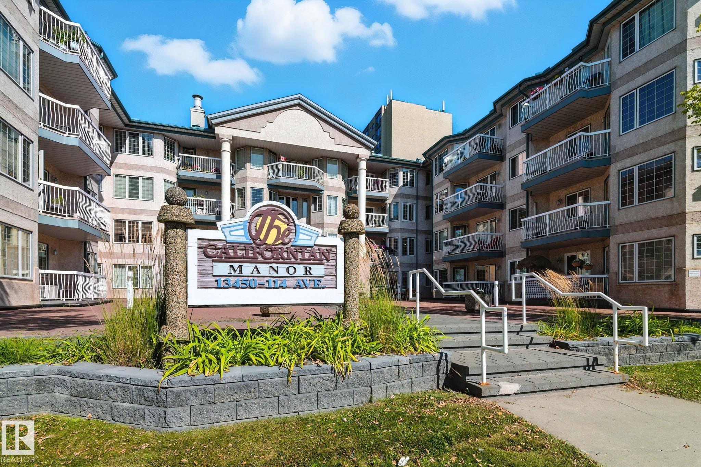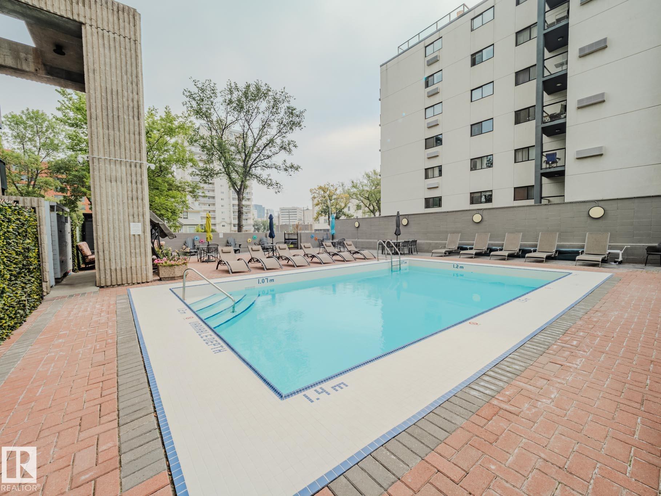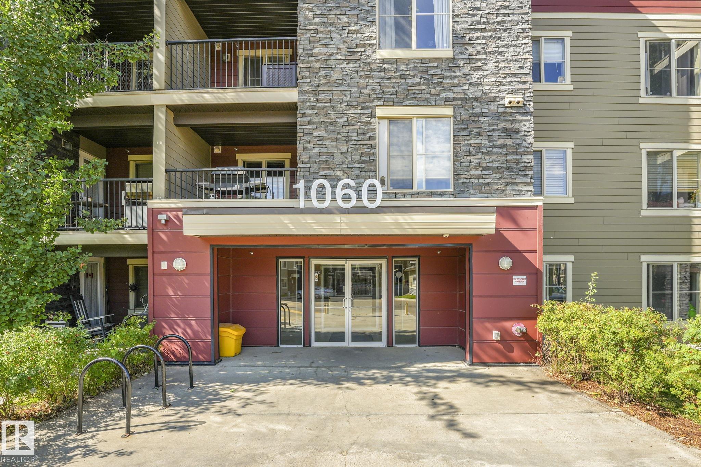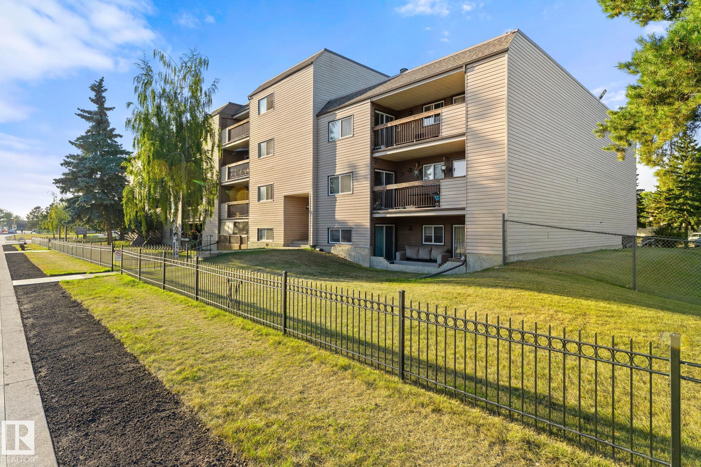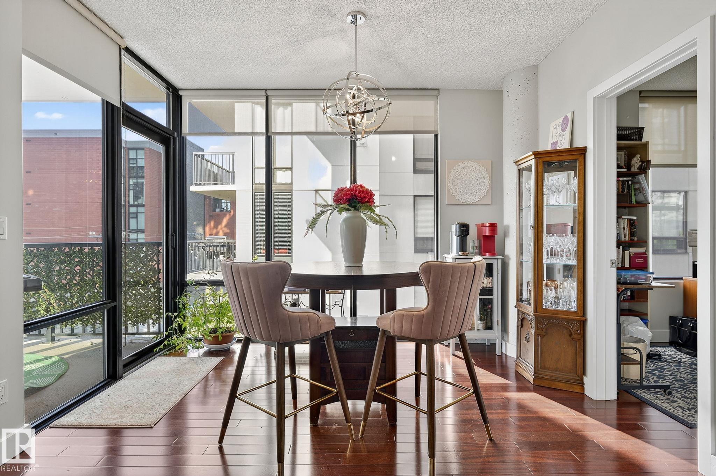- Houseful
- AB
- Edmonton
- Clareview Town Centre
- 4316 139 Avenue Northwest #313
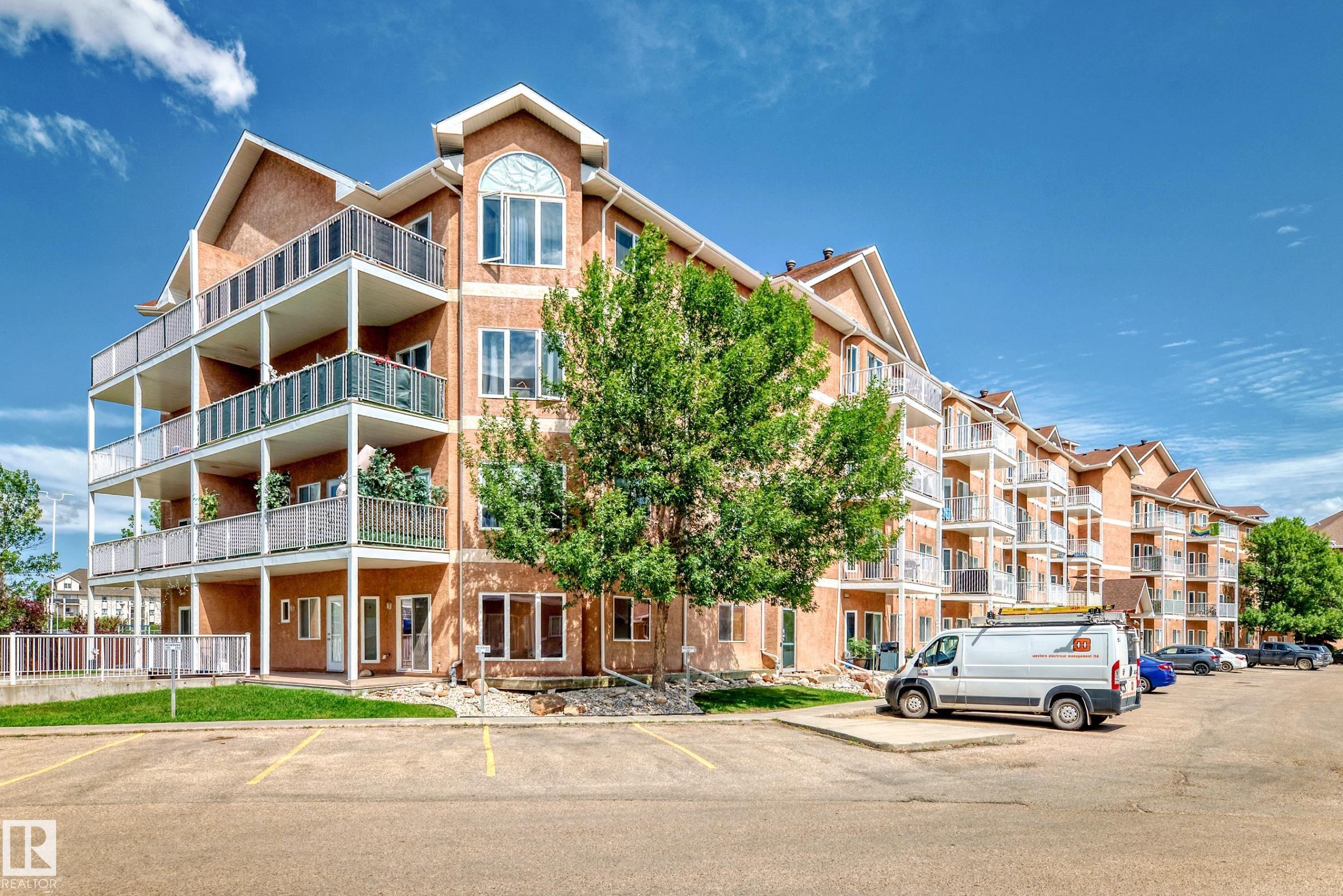
4316 139 Avenue Northwest #313
4316 139 Avenue Northwest #313
Highlights
Description
- Home value ($/Sqft)$142/Sqft
- Time on Houseful58 days
- Property typeResidential
- StyleSingle level apartment
- Neighbourhood
- Median school Score
- Year built2008
- Mortgage payment
Beautifully cared for 2 bedroom and 2 bathroom suite features 9 ft ceilings. Incredible 1182 sq ft of living space.Numerous upgrades including vinyl planking throughout, new lighting, backsplash and much more. Sunny living room with patio doors to a HUGE BALCONY, open concept kitchen with island and a dining area. 2 extra large bedrooms including a primary bedroom with a door that leads to your balcony. Upgraded 2 full bathrooms. This suite is immaculate and is move in ready. Close to Clareview transit and LRT station, enjoy city living without the usual hustle. Grocery stores, countless restaurants, and amenities within walking distance make life convenient. Perks go beyond location. Access fantastic building amenities: car wash, rec room, exercise gym, and social room. Heated underground parking with storage cage adds luxury and convenience. Don't miss this remarkable opportunity for affordable luxury living. Come and see this gorgeous suite!
Home overview
- Heat type Forced air-1, natural gas
- # total stories 3
- Foundation Concrete perimeter
- Roof Asphalt shingles
- Exterior features Picnic area, playground nearby, public swimming pool, public transportation, schools, shopping nearby
- # parking spaces 1
- Parking desc Heated, underground
- # full baths 2
- # total bathrooms 2.0
- # of above grade bedrooms 2
- Flooring Vinyl plank
- Appliances Dryer, microwave hood fan, refrigerator, stove-electric, washer
- Interior features Ensuite bathroom
- Community features Ceiling 9 ft., detectors smoke, recreation room/centre, social rooms, storage-in-suite, storage cage
- Area Edmonton
- Zoning description Zone 35
- Exposure Sw
- Basement information None, no basement
- Building size 1182
- Mls® # E4447214
- Property sub type Apartment
- Status Active
- Bedroom 2 16.4m X 9.3m
- Master room 13.6m X 11.3m
- Kitchen room 11.6m X 11.4m
- Living room 16.3m X 16.5m
Level: Main - Dining room 8.5m X 6.8m
Level: Main
- Listing type identifier Idx

$360
/ Month

