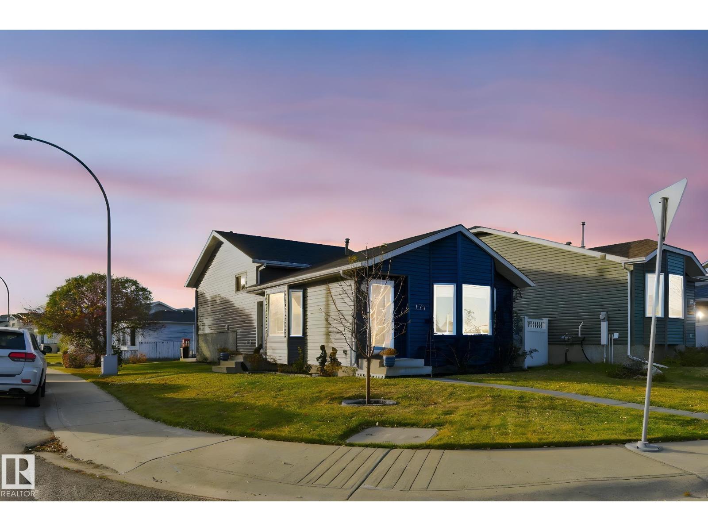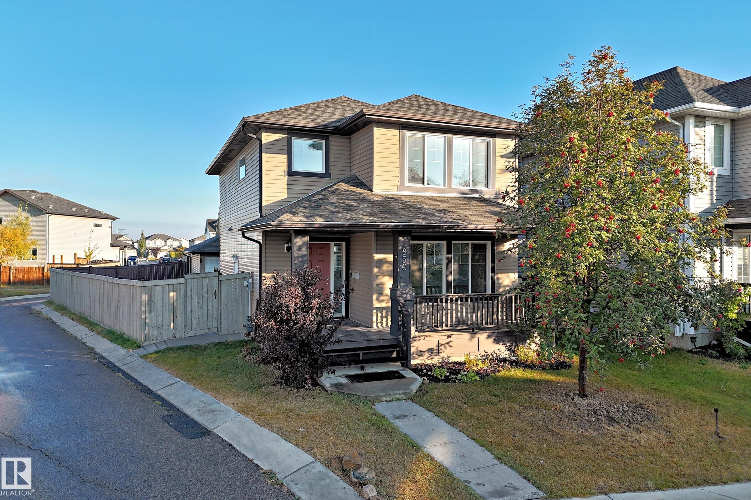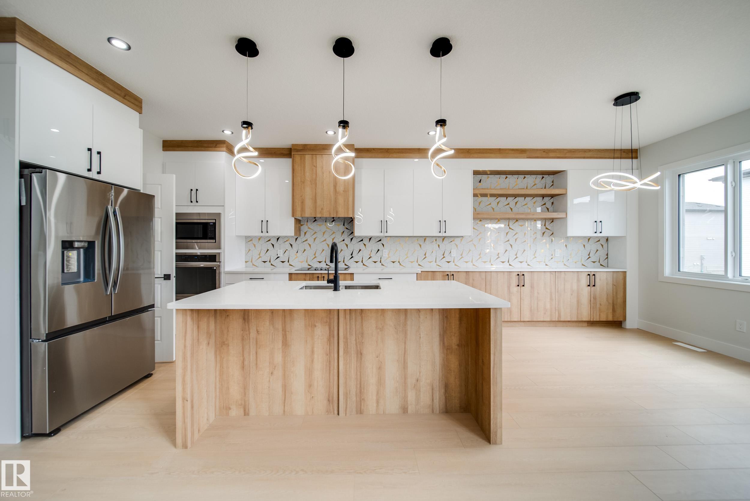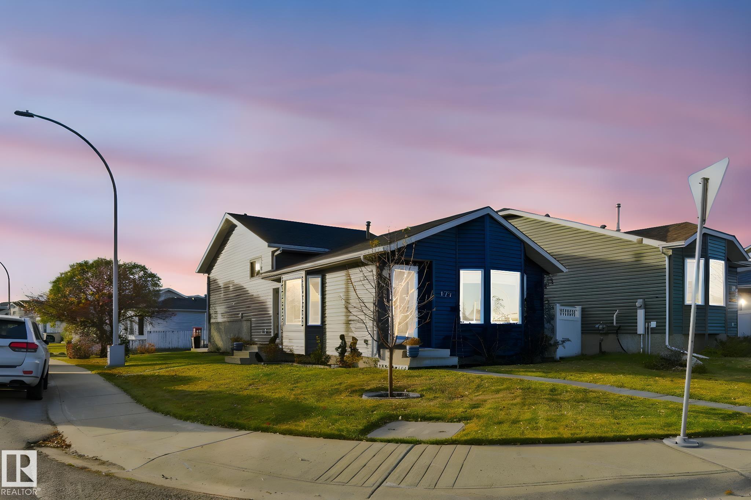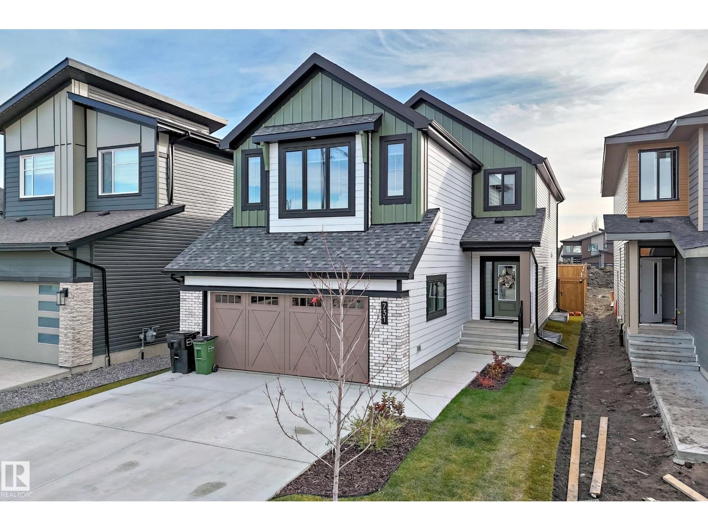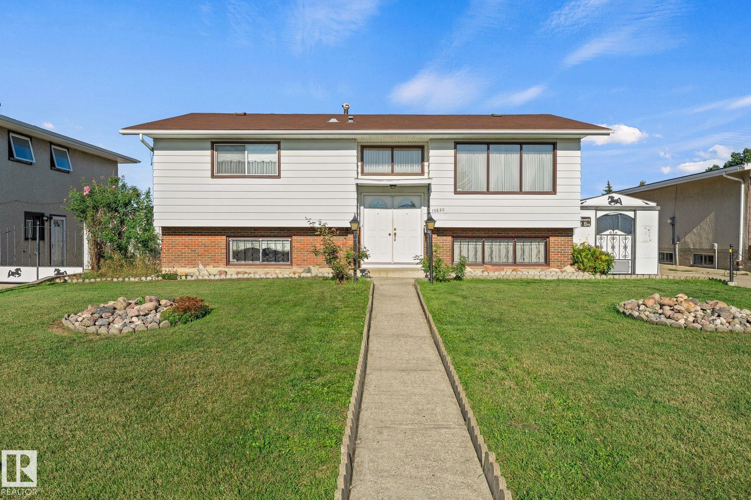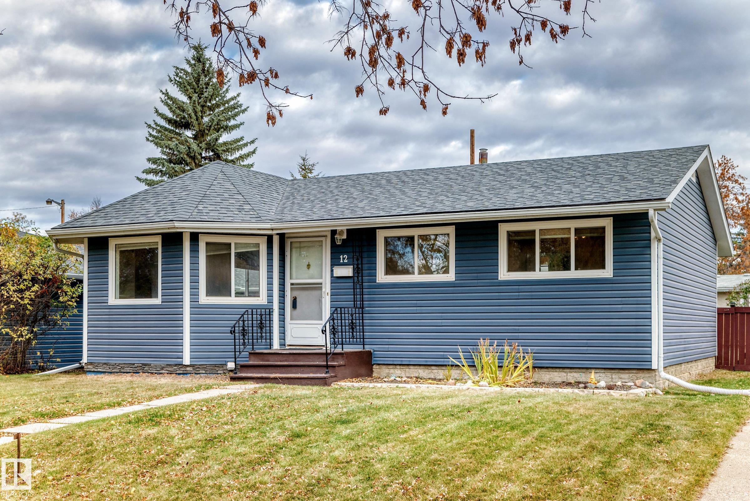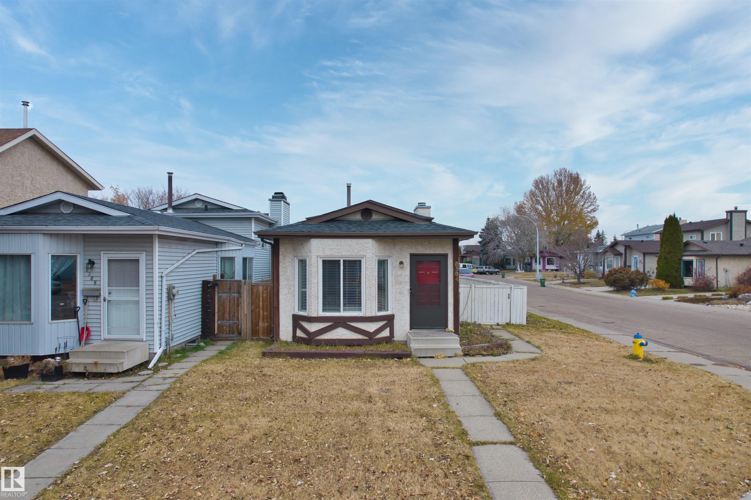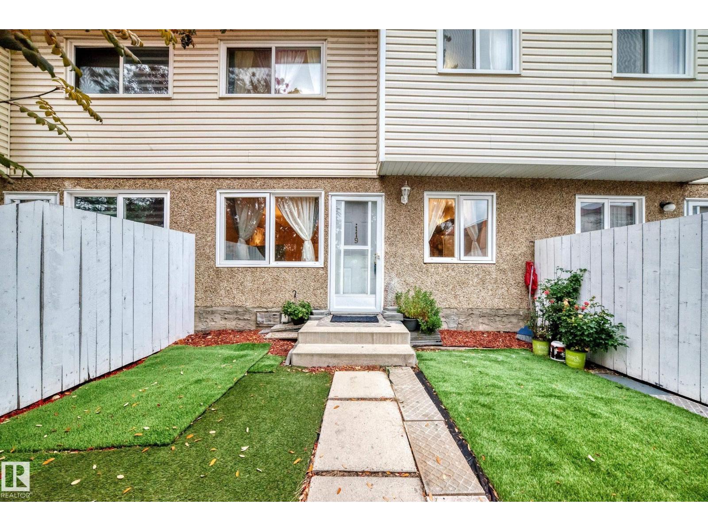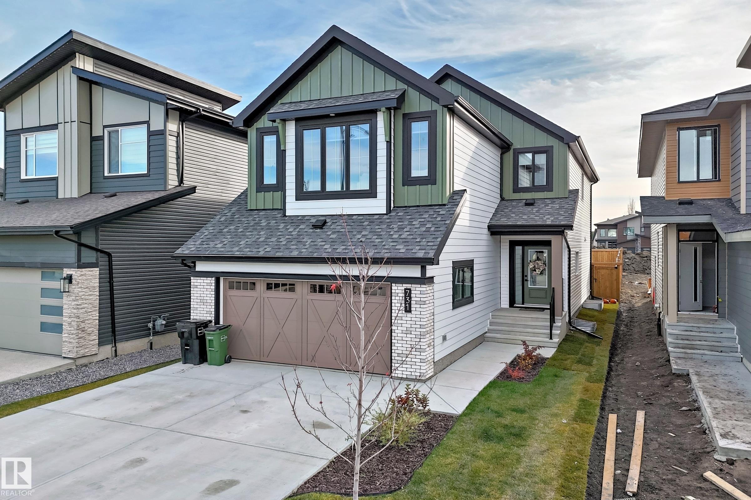- Houseful
- AB
- Edmonton
- Clareview Town Centre
- 4316 139 Avenue Northwest #408
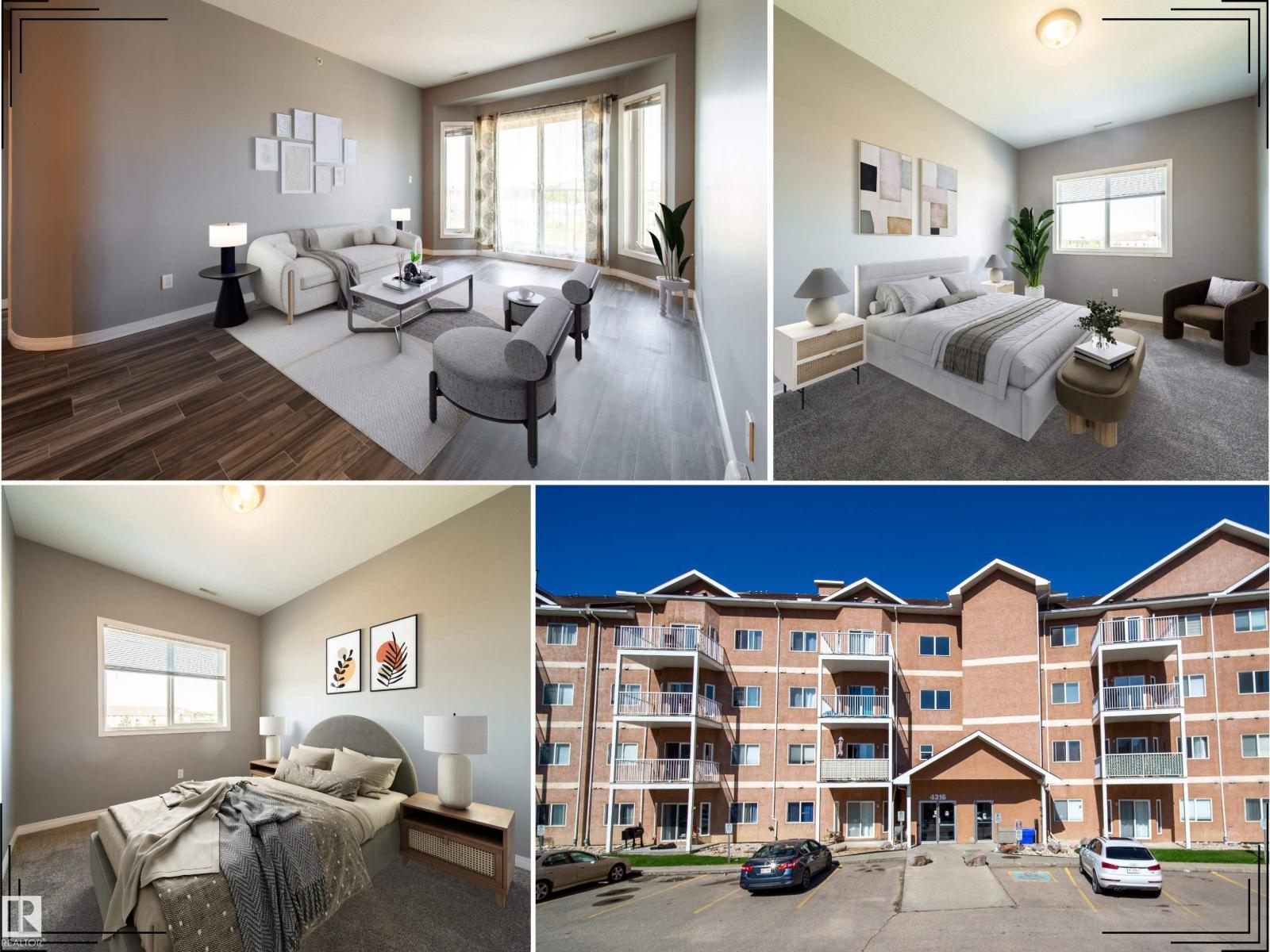
4316 139 Avenue Northwest #408
4316 139 Avenue Northwest #408
Highlights
Description
- Home value ($/Sqft)$153/Sqft
- Time on Houseful74 days
- Property typeSingle family
- Neighbourhood
- Median school Score
- Lot size734 Sqft
- Year built2008
- Mortgage payment
Welcome to this bright and spacious TOP FLOOR condo in the desirable Estates of Clareview! Offering 2 bedrooms, 2 full baths, and HIGH 9 ft ceilings, this sun-filled unit is designed for comfort and style. The kitchen features ample cabinetry, generous counter space, and a large sit-up island—perfect for cooking and entertaining. The primary suite boasts a walk-through closet and private ensuite with stand-up shower, while the second bedroom is ideally located on the opposite side for guests or a home office. Additional highlights include in-suite laundry, a storage room, and upgraded flooring & bedroom carpet throughout. Step outside to your balcony with an open, private view. Enjoy building amenities such as a fitness centre, social room, car wash, and heated underground parking with storage. With pets allowed (board approval) and unbeatable access to the LRT, Clareview Rec Centre, library, shopping, and Anthony Henday, this is modern living at its best! (id:63267)
Home overview
- Heat type Forced air
- # parking spaces 1
- Has garage (y/n) Yes
- # full baths 2
- # total bathrooms 2.0
- # of above grade bedrooms 2
- Subdivision Clareview town centre
- Lot dimensions 68.23
- Lot size (acres) 0.016859403
- Building size 1012
- Listing # E4453536
- Property sub type Single family residence
- Status Active
- Storage 1.676m X 1.372m
Level: Main - 2nd bedroom 2.769m X 4.191m
Level: Main - Living room 3.15m X 4.623m
Level: Main - Dining room 4.674m X 3.48m
Level: Main - Kitchen 2.616m X 2.565m
Level: Main - Primary bedroom 3.023m X 4.343m
Level: Main - Laundry 1.524m X 3.581m
Level: Main
- Listing source url Https://www.realtor.ca/real-estate/28746857/408-4316-139-av-nw-edmonton-clareview-town-centre
- Listing type identifier Idx

$276
/ Month



