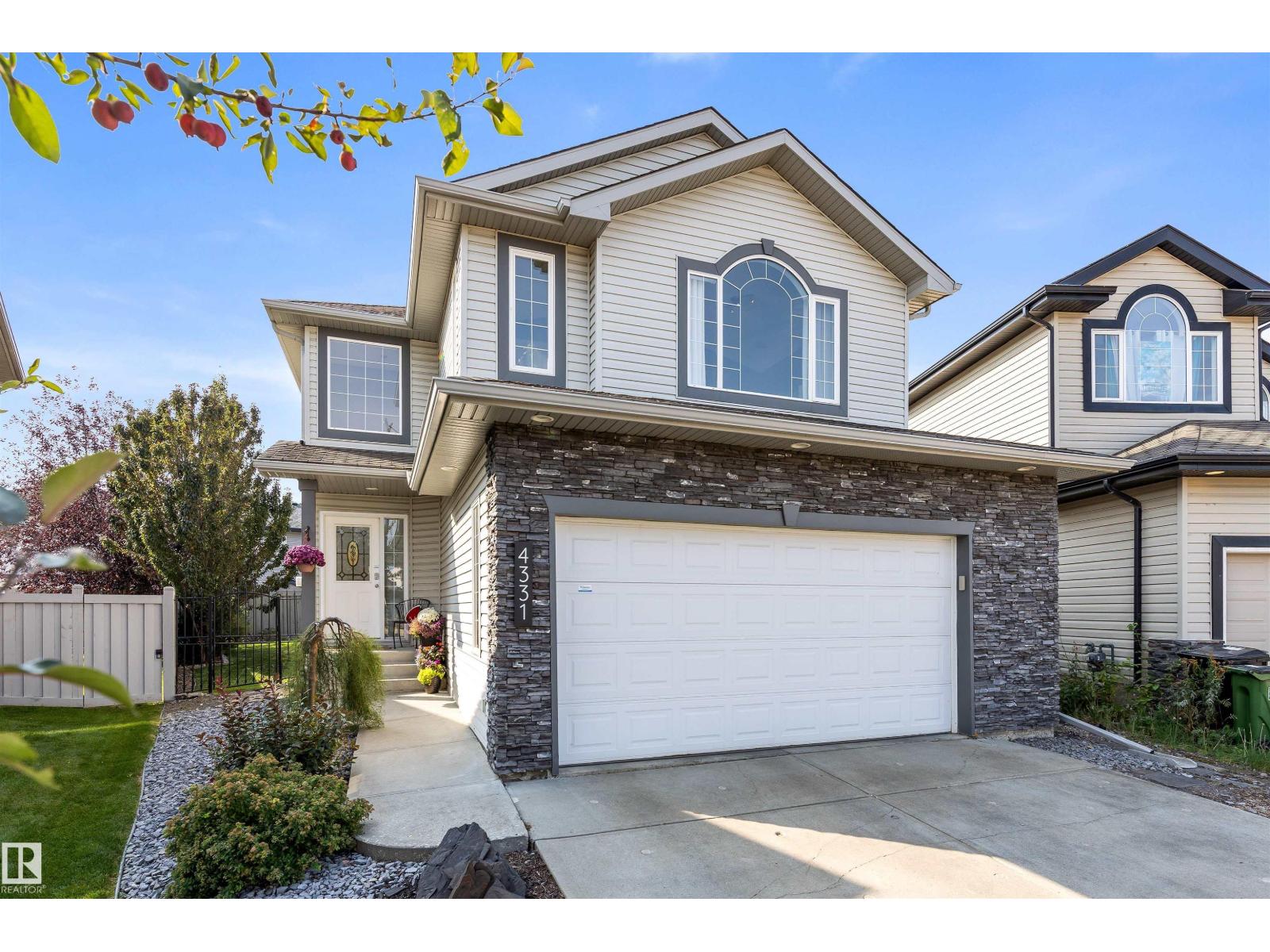This home is hot now!
There is over a 87% likelihood this home will go under contract in 15 days.

WOW! Loaded with improvements and upgrades (over $40K spent in the last few years) this COZY home is sure to impress! Located on a SUNNY PIE SHAPED LOT with just under 2000sq ft of space. Main floor features hardwood, fresh paint & huge windows. Open concept living room w/ newer carpet and CUSTOM FIREPLACE. Gourmet kitchen w/ gorgeous QUARTZ countertops, newer sink & white cabinetry. Upper level includes huge bonus room loaded w/ natural light. 3 generous bedrooms incl. primary retreat w/ LARGE WALK IN CLOSET & spa like ensuite. Amazing backyard w/ large deck, privacy wall, swing set, FIRE PIT AREA & mature trees make this a relaxing oasis – perfect for kids and adults alike! UPGRADES include: Furnace (2025), freshly painted, garage insulated & drywalled, kitchen reno, main floor carpet (2025), AIR CONDITIONING, the list goes on. All this located just minutes to shopping, schools, Henday, & Int’l Airport. SQUEAKY CLEAN & READY FOR YOU! (id:63267)

