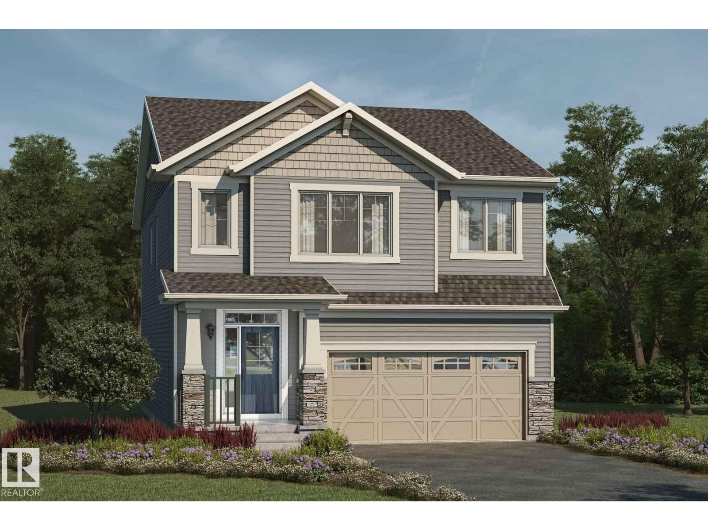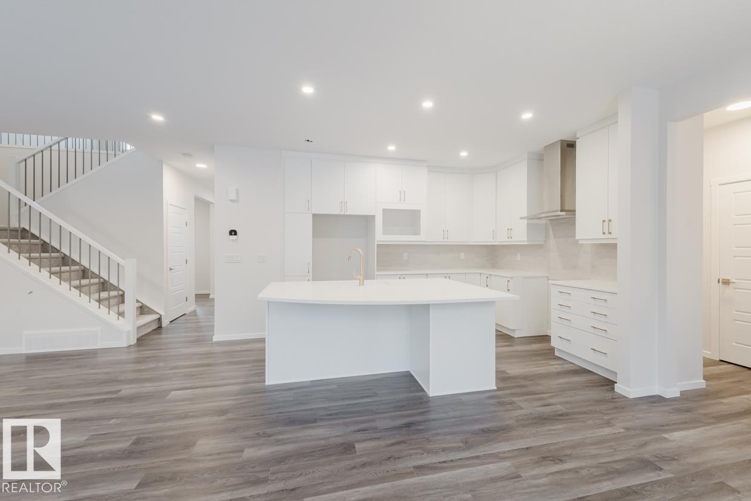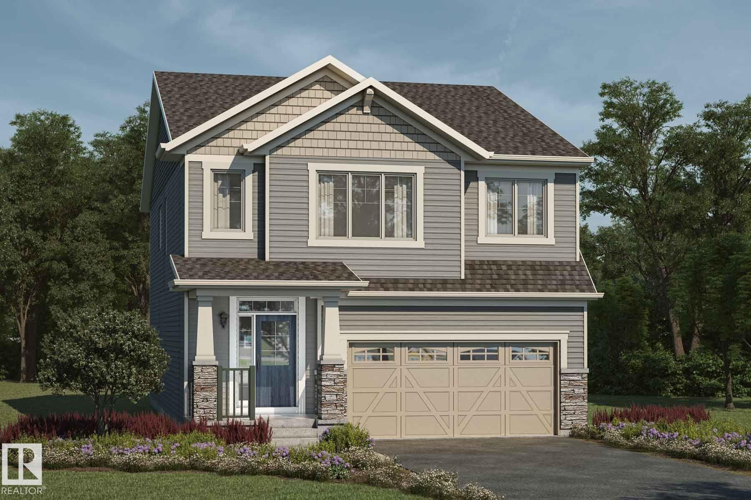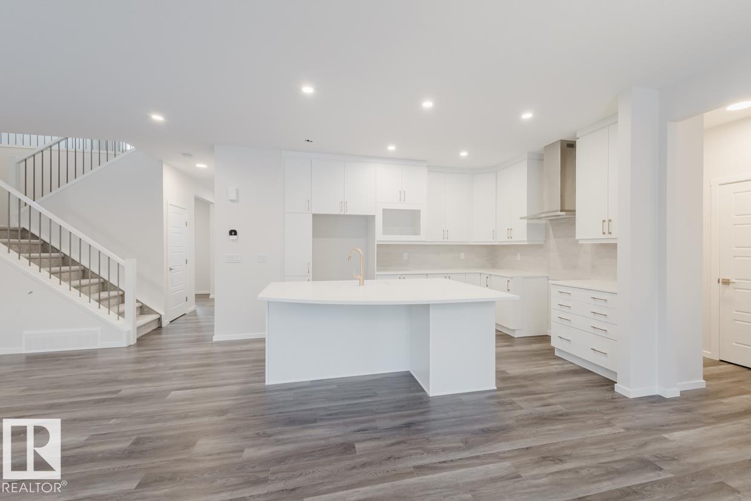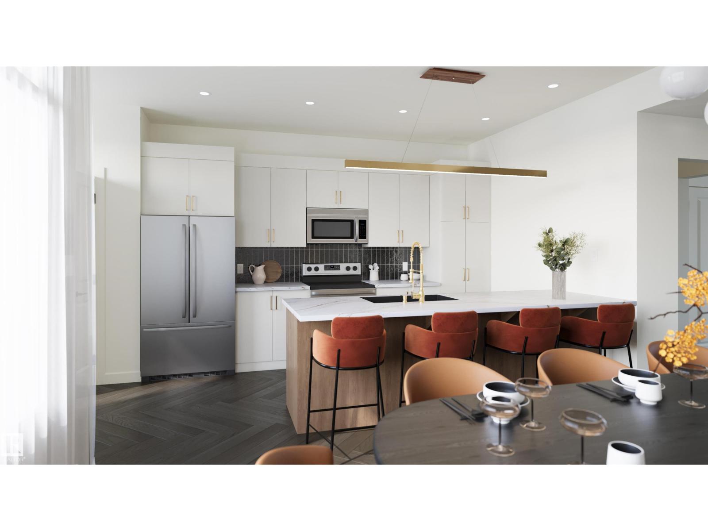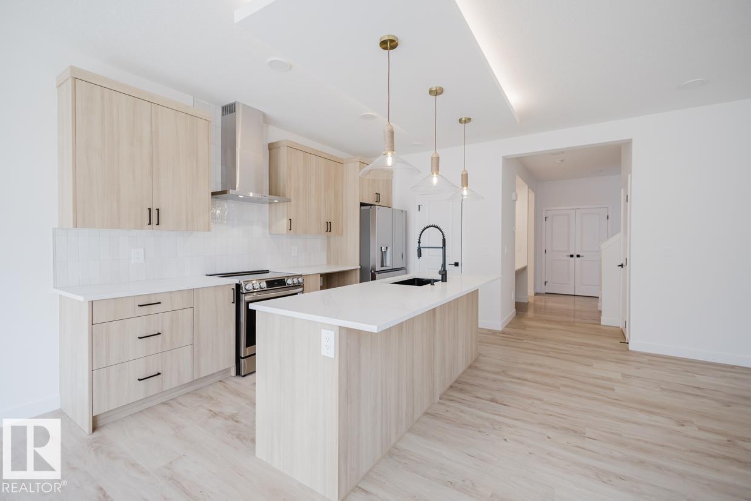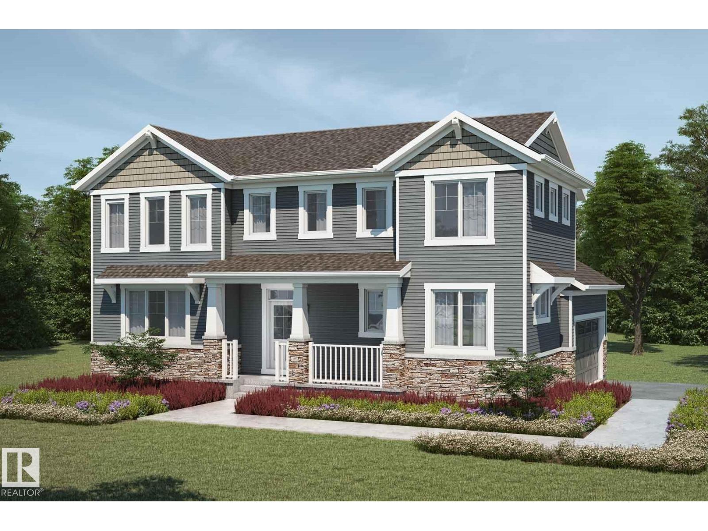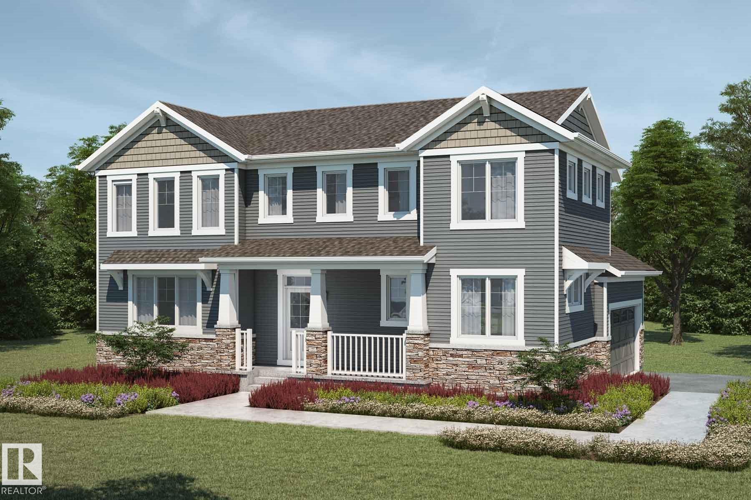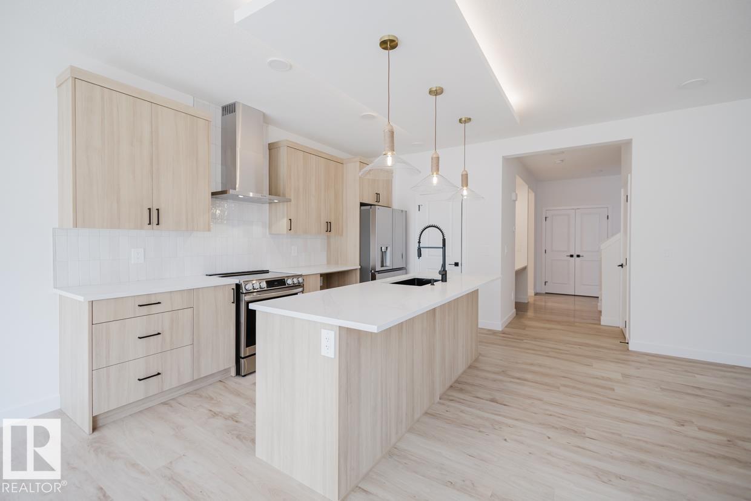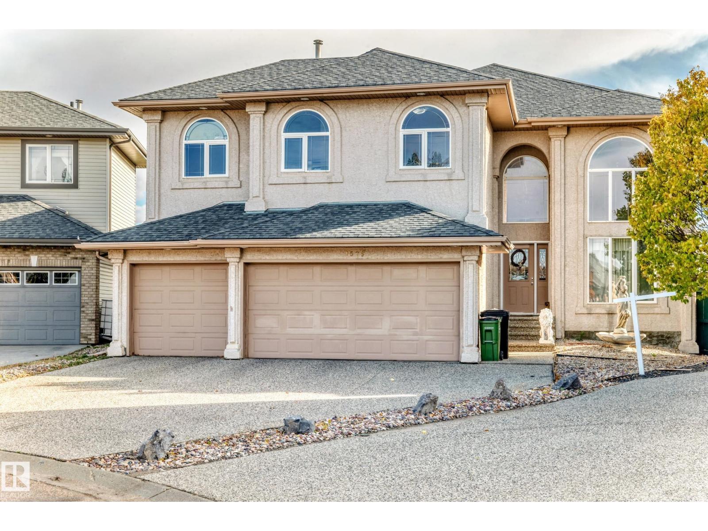- Houseful
- AB
- Edmonton
- Rhatigan Ridge
- 436 Rooney Cr NW
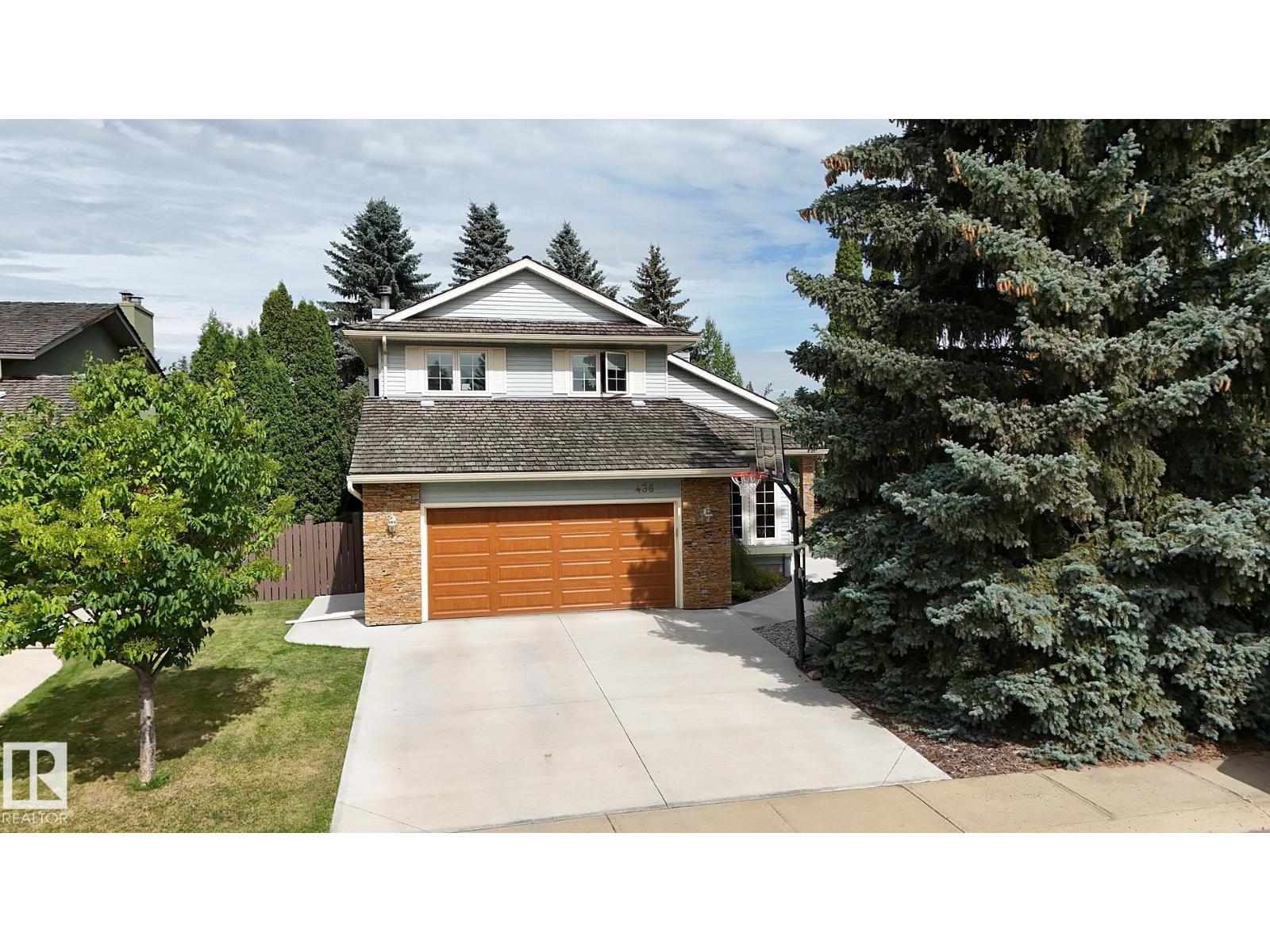
Highlights
Description
- Home value ($/Sqft)$343/Sqft
- Time on Housefulnew 10 hours
- Property typeSingle family
- Neighbourhood
- Median school Score
- Lot size8,051 Sqft
- Year built1983
- Mortgage payment
It doesn't get any better than this? Nestled in the Terwillegar Park Estates, this 2,201 SqFt 2-Storey is steps away from walking trails leading to the North Saskatchewan River; Terwillegar Park Foot Bridge & Dog Park. Situated on a huge 8,050 SqFt lot siding onto an Easement for additional privacy, this home has 5 Bedroom; 3.5 Bedroom; a Fully Finshed Basement & oversized Double Garage. Well maintained w. recent upgrades, this perfect entertaining home is ready for your family to move into! The Main floor is so functional - starting with a spacious Living Room w. vaulted ceilings; a Den; a cozy Family Room w. a Fireplace that leads to the Updated Kitchen. Here there are plenty of New Quartz Countertops; S/S appliances & newer backsplash. The Upper floor has 3 Bedrms incl. a massive Primary Bedrm w. a stunning Ensuite (heated floors; steam shower; stand-alone tub; 2 sinks). The Bsmt has 2 Bedrms; Rec Rm; Bathrm & storage. Enjoy the private, well-landscaped yard from your 2-tiered deck. Amazing opportunity (id:63267)
Home overview
- Cooling Central air conditioning
- Heat type Forced air
- # total stories 2
- Fencing Fence
- Has garage (y/n) Yes
- # full baths 3
- # half baths 1
- # total bathrooms 4.0
- # of above grade bedrooms 5
- Subdivision Rhatigan ridge
- Lot dimensions 748
- Lot size (acres) 0.18482827
- Building size 2201
- Listing # E4462819
- Property sub type Single family residence
- Status Active
- 5th bedroom 5.12m X 3.48m
Level: Basement - 4th bedroom 3.61m X 4.11m
Level: Basement - Dining room 4.05m X 3.23m
Level: Main - Kitchen 2.79m X 7.64m
Level: Main - Living room 5.16m X 4.21m
Level: Main - Family room 5.12m X 3.82m
Level: Main - Den 3.32m X 2.77m
Level: Main - Primary bedroom 5.21m X 5.7m
Level: Upper - 3rd bedroom 3.14m X 3.25m
Level: Upper - 2nd bedroom 3.14m X 3.01m
Level: Upper
- Listing source url Https://www.realtor.ca/real-estate/29010835/436-rooney-cr-nw-edmonton-rhatigan-ridge
- Listing type identifier Idx

$-2,013
/ Month

