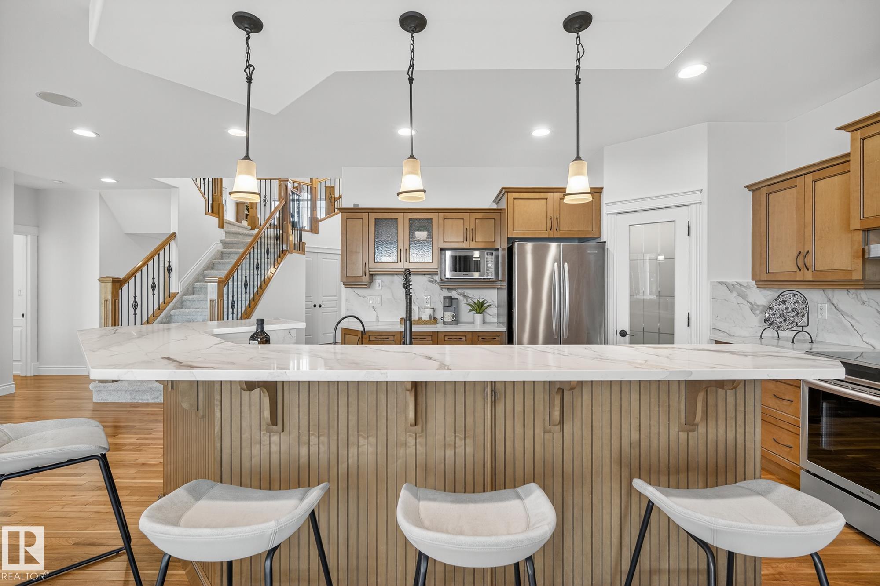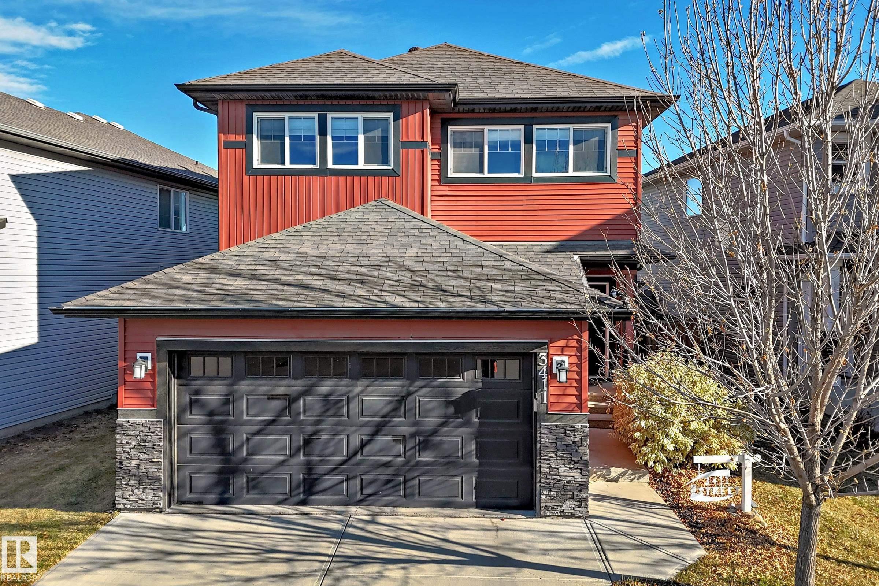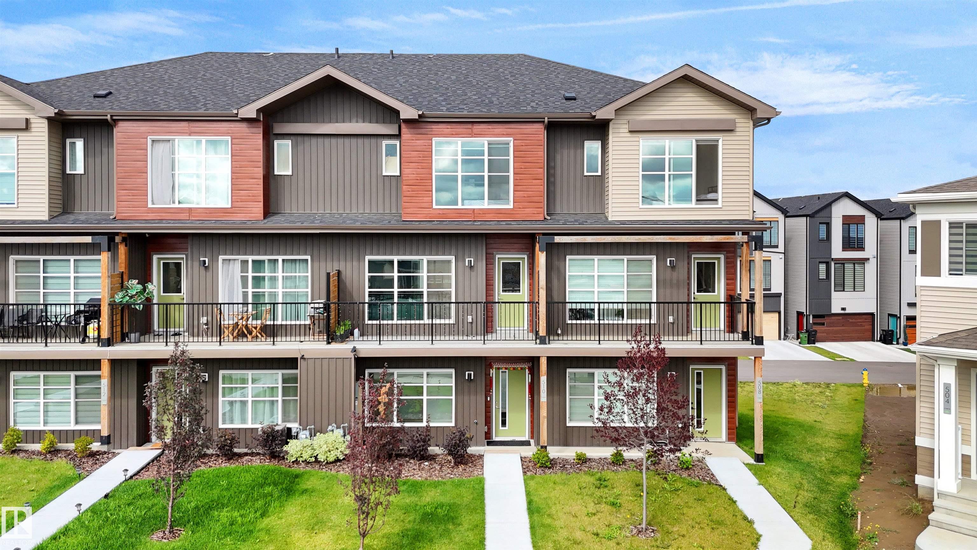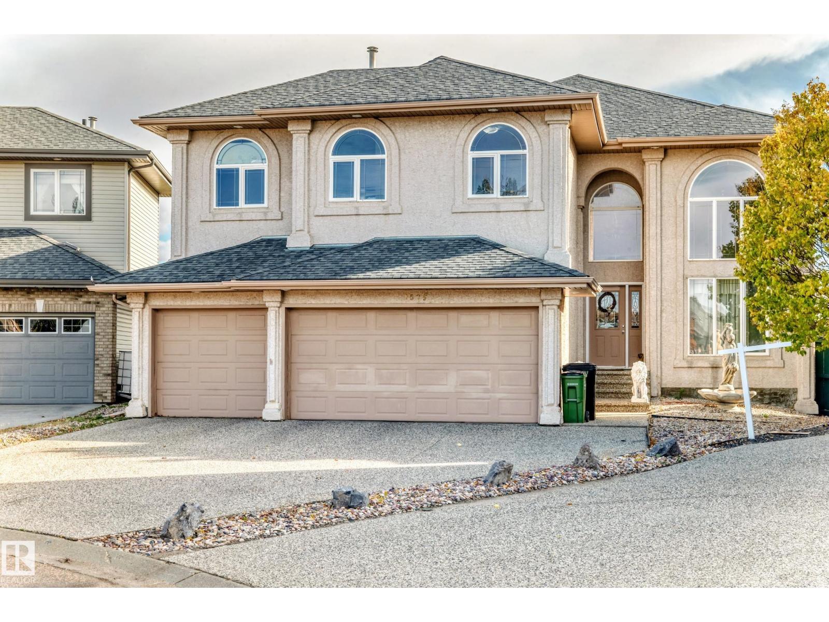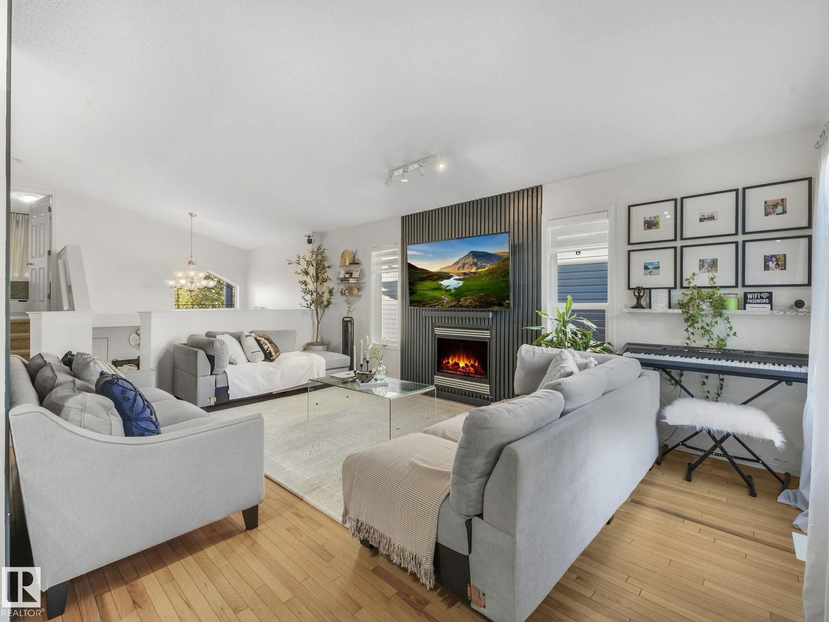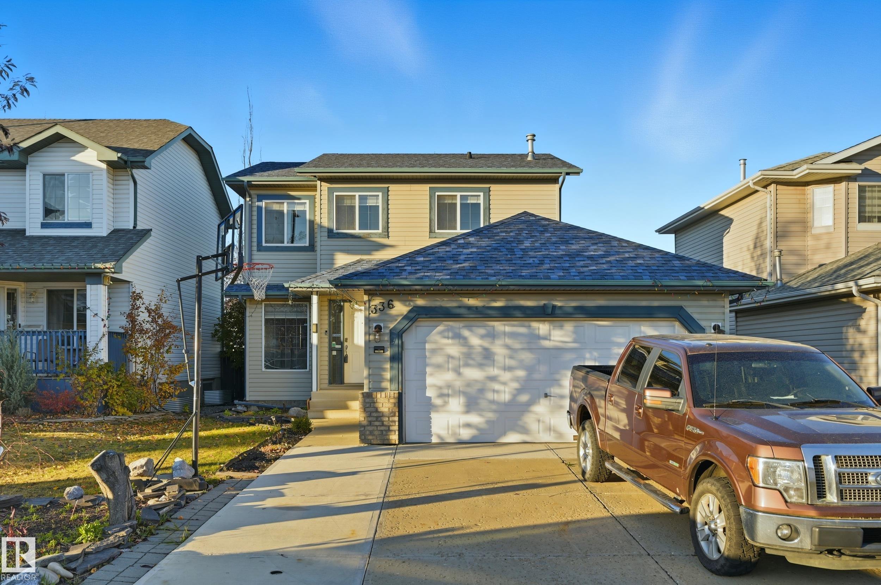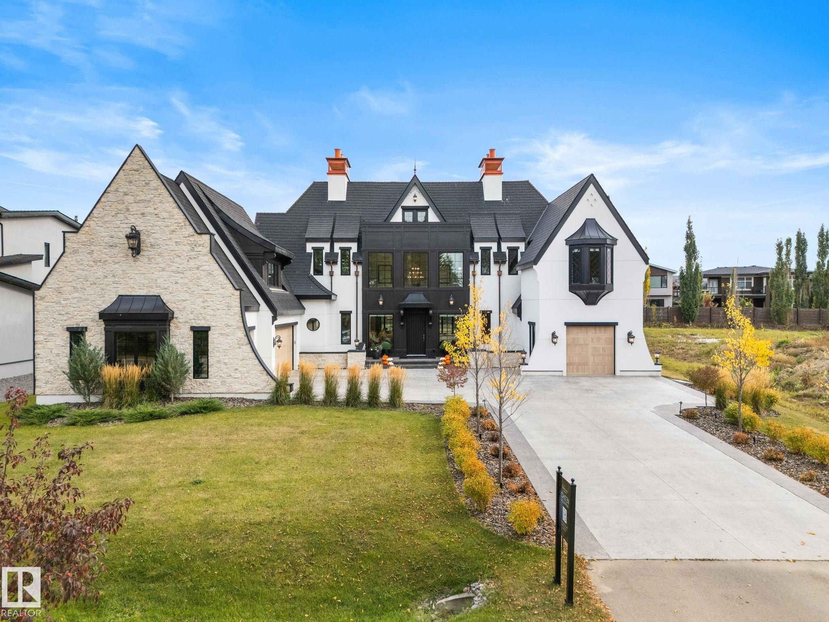- Houseful
- AB
- Edmonton
- The Orchards at Ellerslie
- 4373 Crabapple Cr Cres SW
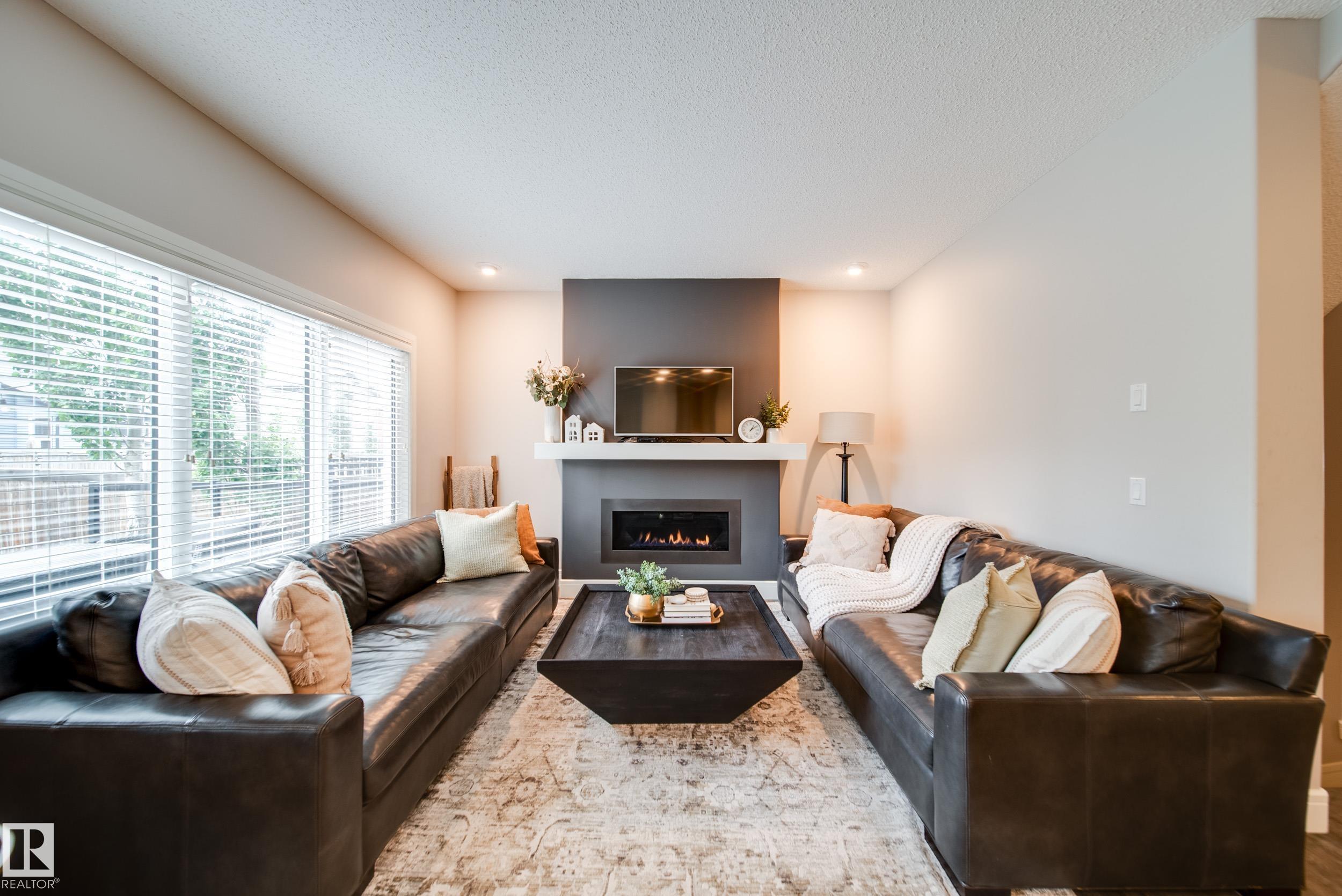
Highlights
Description
- Home value ($/Sqft)$357/Sqft
- Time on Houseful17 days
- Property typeResidential
- Style2 storey
- Neighbourhood
- Median school Score
- Lot size3,974 Sqft
- Year built2014
- Mortgage payment
Located in one of Edmonton's most family friendly communities, this home delivers lifestyle & luxury in one perfect package - just a block from the Orchards Clubhouse w/AMENITIES:spray park,tennis,basketball courts,skating,garden, & party rooms for private events. Inside a thoughtfully designed 2000+ sqft layout offers 3+2 bedrms, 3.5 baths, & countless upgrades: newly painted throughout, NEW VINYL PLANK on all levels, NEW plush carpet on stairs, DOVETAIL cabinet drawers,built-in rubber gym floor, 9ft ceilings,built-in SPEAKERS w/bonus rm surround sound, AC,& HEATED garage. An open concept main floor impresses w/walkthru pantry from mudroom, chef’s kitchen w/GAS range & oversized island,dining rm overlooking a bright WEST facing yard (w/2 tiered rear deck), & a cozy living room w/GAS fireplace. Upstairs find 3 bedrms, 2 baths, laundry, & bonus rm, while the primary retreat ft. a WIC & 5pc ensuite. A FINISHED basemnt adds a 4th bedrm, full bath, & a 5th bedrm/den + a spacious family area for all to enjoy.
Home overview
- Heat type Forced air-1, natural gas
- Foundation Concrete perimeter
- Roof Asphalt shingles
- Exterior features Fenced, golf nearby, landscaped, no back lane, picnic area, playground nearby, public transportation, schools, shopping nearby, see remarks
- # parking spaces 4
- Has garage (y/n) Yes
- Parking desc Double garage attached
- # full baths 3
- # half baths 1
- # total bathrooms 4.0
- # of above grade bedrooms 5
- Flooring Carpet, ceramic tile, vinyl plank
- Appliances Air conditioning-central, dishwasher-built-in, dryer, garburator, hood fan, oven-microwave, refrigerator, stove-gas, vacuum system attachments, vacuum systems, washer, window coverings, garage heater
- Has fireplace (y/n) Yes
- Interior features Ensuite bathroom
- Community features On street parking, air conditioner, ceiling 9 ft., closet organizers, club house, deck, detectors smoke, smart/program. thermostat, recreation room/centre, tennis courts, see remarks, vacuum system-roughed-in, hrv system, 9 ft. basement ceiling
- Area Edmonton
- Zoning description Zone 53
- Directions E024392
- Lot desc Rectangular
- Lot size (acres) 369.16
- Basement information Full, finished
- Building size 2045
- Mls® # E4460685
- Property sub type Single family residence
- Status Active
- Other room 1 9.2m X 9.2m
- Master room 12.9m X 17.2m
- Bedroom 3 9.9m X 13.5m
- Kitchen room 11.2m X 12.7m
- Bedroom 4 8.7m X 10.3m
- Bedroom 2 9.5m X 13.4m
- Bonus room 18m X 19.5m
- Family room 23.2m X 19.2m
Level: Basement - Dining room 11.2m X 9.1m
Level: Main - Living room 15.8m X 20.5m
Level: Main
- Listing type identifier Idx

$-1,908
/ Month




