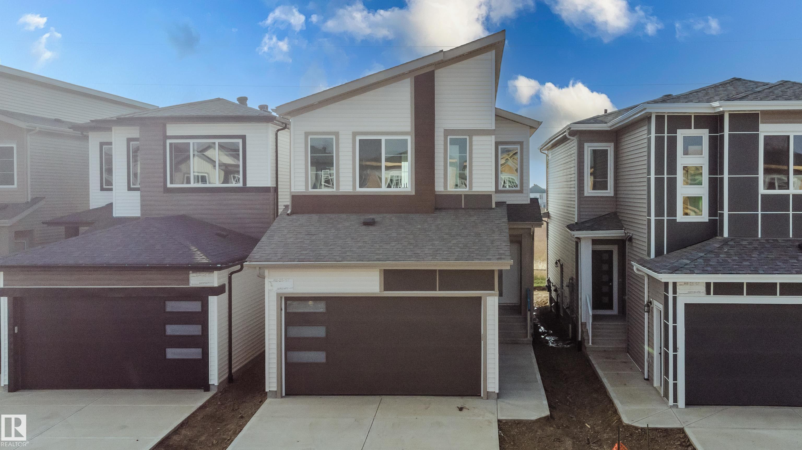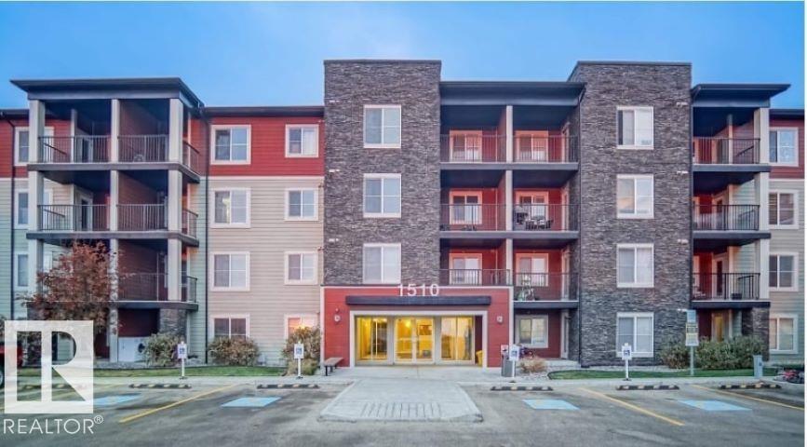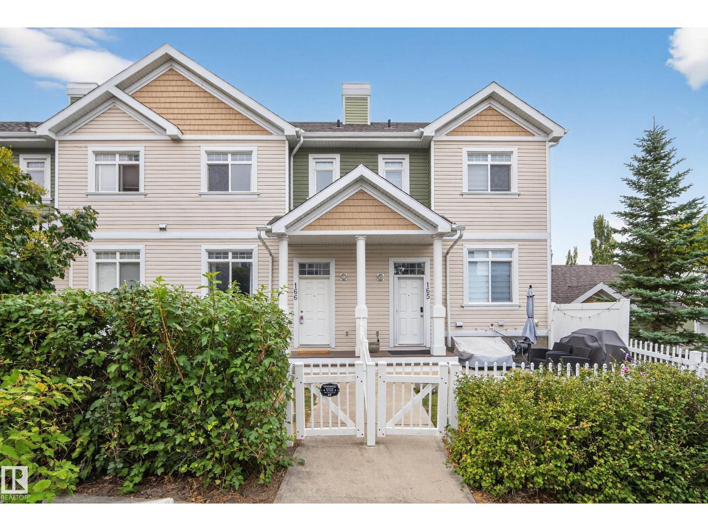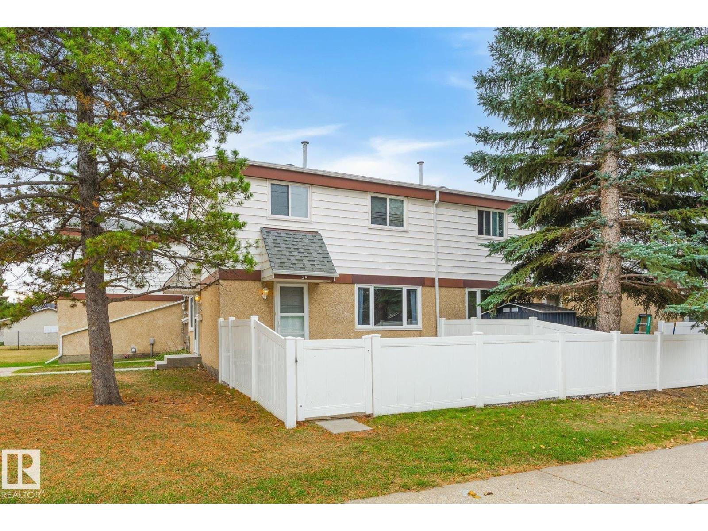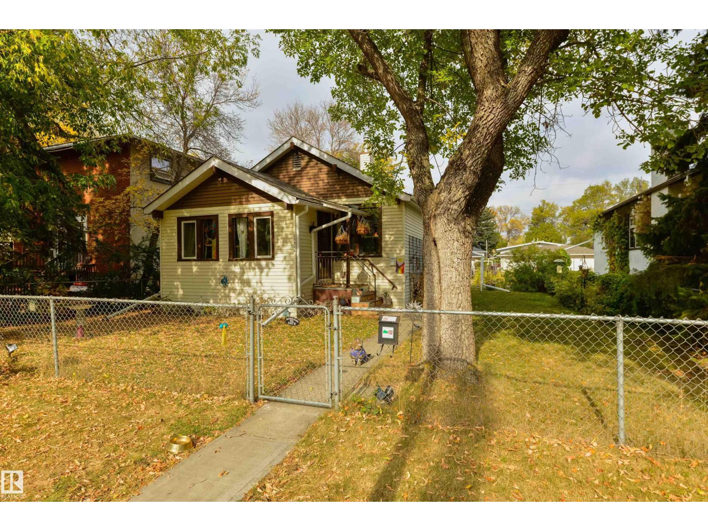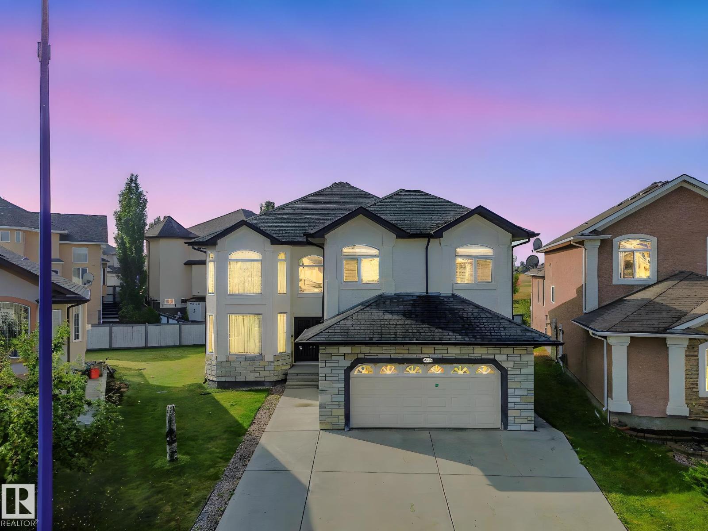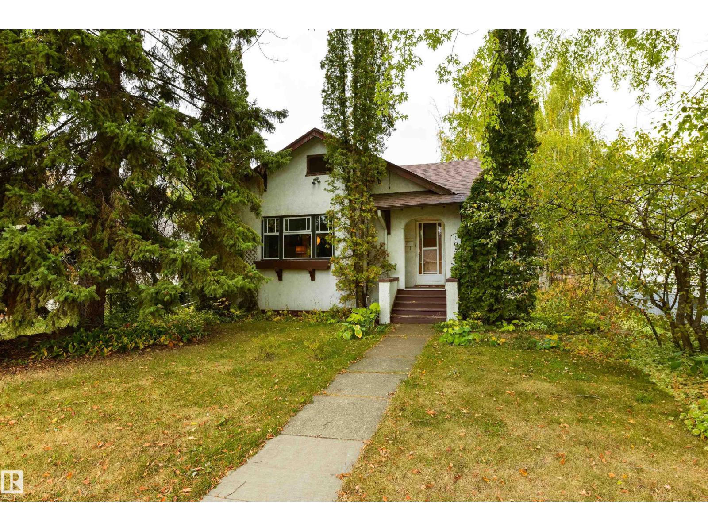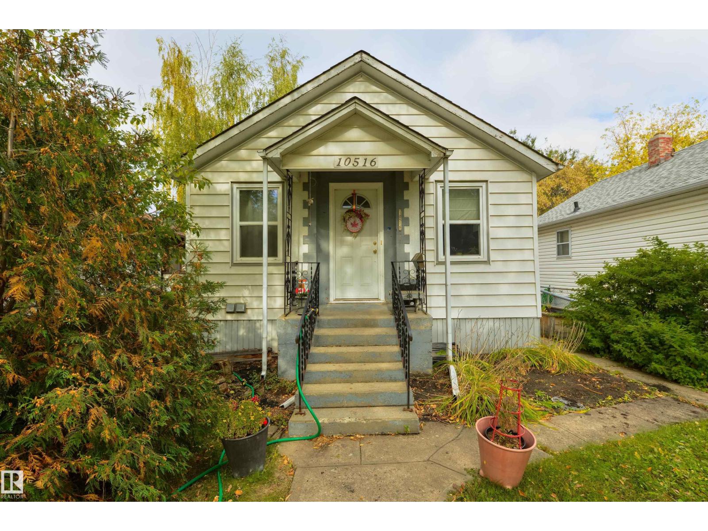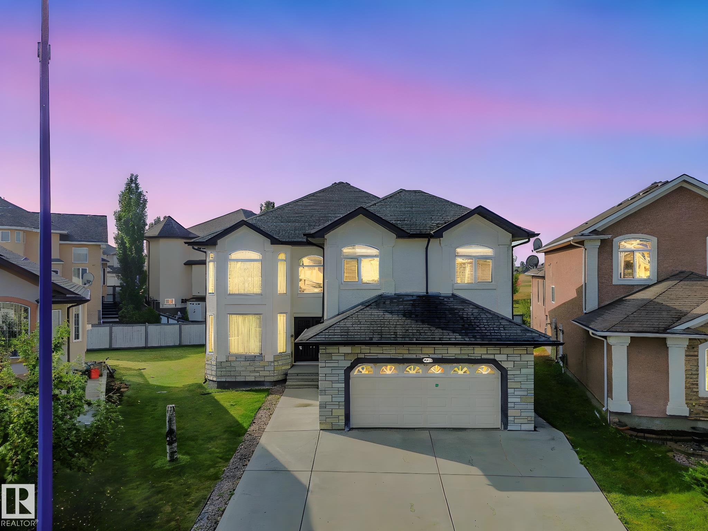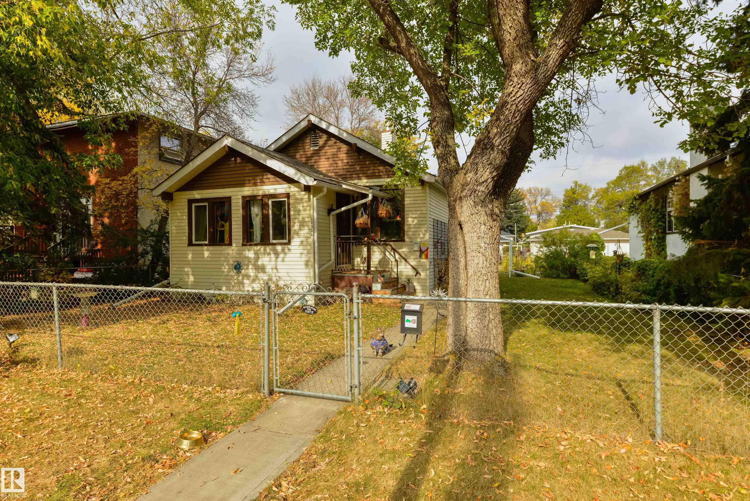- Houseful
- AB
- Edmonton
- The Orchards at Ellerslie
- 4373 Crabapple Cr SW
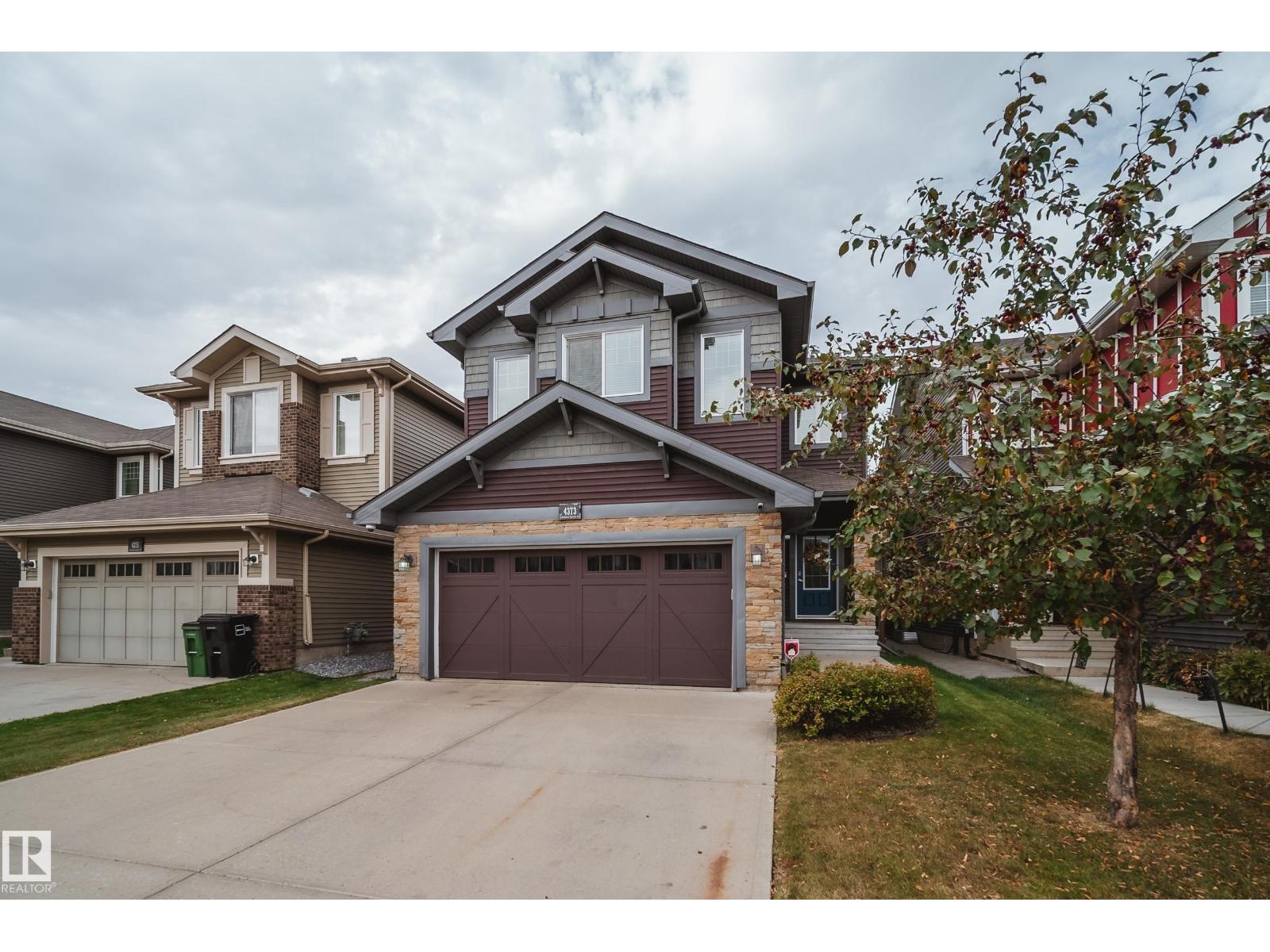
Highlights
Description
- Home value ($/Sqft)$357/Sqft
- Time on Housefulnew 13 hours
- Property typeSingle family
- Neighbourhood
- Median school Score
- Lot size3,974 Sqft
- Year built2014
- Mortgage payment
Located in one of Edmonton's most family friendly communities, this home delivers lifestyle & luxury in one perfect package - just a block from the Orchards Clubhouse w/AMENITIES:spray park,tennis,basketball courts,skating,garden, & party rooms for private events. Inside a thoughtfully designed 2000+ sqft layout offers 3+2 bedrms, 3.5 baths, & countless upgrades: newly painted throughout, NEW VINYL PLANK on all levels, NEW plush carpet on stairs, DOVETAIL cabinet drawers,built-in rubber gym floor, 9ft ceilings,built-in SPEAKERS w/bonus rm surround sound, AC,& HEATED garage. An open concept main floor impresses w/walkthru pantry from mudroom, chef’s kitchen w/GAS range & oversized island,dining rm overlooking a bright WEST facing yard (w/2 tiered rear deck), & a cozy living room w/GAS fireplace. Upstairs find 3 bedrms, 2 baths, laundry, & bonus rm, while the primary retreat ft. a WIC & 5pc ensuite. A FINISHED basemnt adds a 4th bedrm, full bath, & a 5th bedrm/den + a spacious family area for all to enjoy. (id:63267)
Home overview
- Cooling Central air conditioning
- Heat type Forced air
- # total stories 2
- Fencing Fence
- # parking spaces 4
- Has garage (y/n) Yes
- # full baths 3
- # half baths 1
- # total bathrooms 4.0
- # of above grade bedrooms 5
- Subdivision The orchards at ellerslie
- Directions 2068493
- Lot dimensions 369.16
- Lot size (acres) 0.09121819
- Building size 2045
- Listing # E4460685
- Property sub type Single family residence
- Status Active
- Family room 7.08m X Measurements not available
Level: Basement - 4th bedroom 2.65m X Measurements not available
Level: Basement - 5th bedroom 2.8m X Measurements not available
Level: Basement - Dining room 3.41m X Measurements not available
Level: Main - Kitchen 3.41m X Measurements not available
Level: Main - Living room 4.82m X Measurements not available
Level: Main - 2nd bedroom 2.91m X Measurements not available
Level: Upper - Bonus room 5.5m X Measurements not available
Level: Upper - Primary bedroom 3.93m X Measurements not available
Level: Upper - 3rd bedroom 3.01m X Measurements not available
Level: Upper
- Listing source url Https://www.realtor.ca/real-estate/28948624/4373-crabapple-cr-sw-edmonton-the-orchards-at-ellerslie
- Listing type identifier Idx

$-1,946
/ Month

