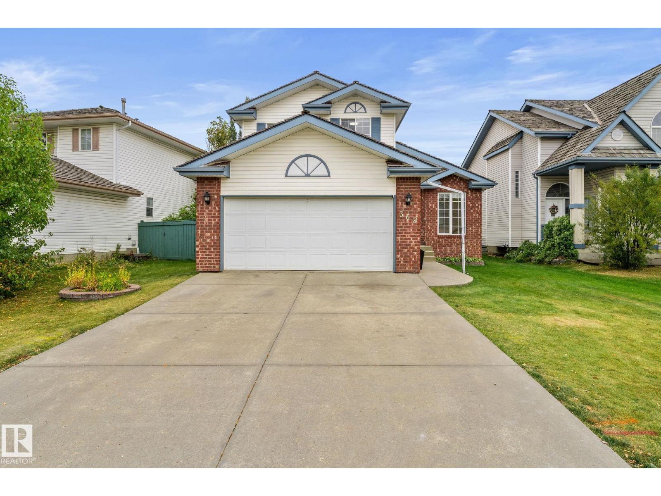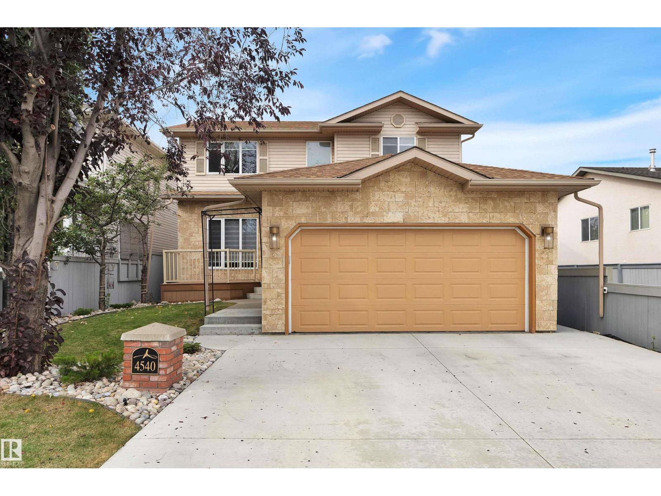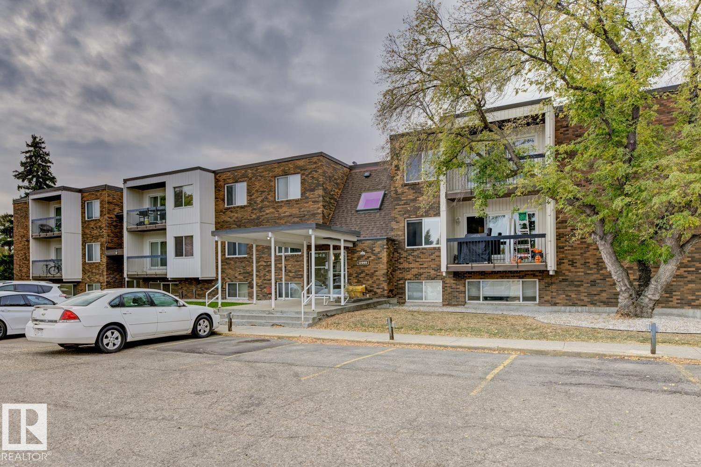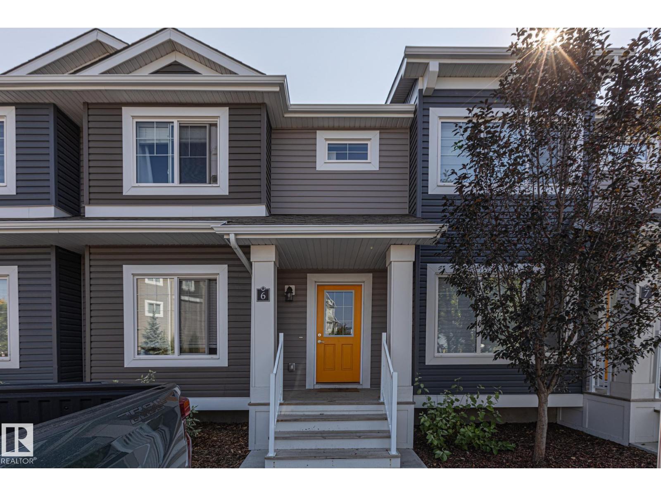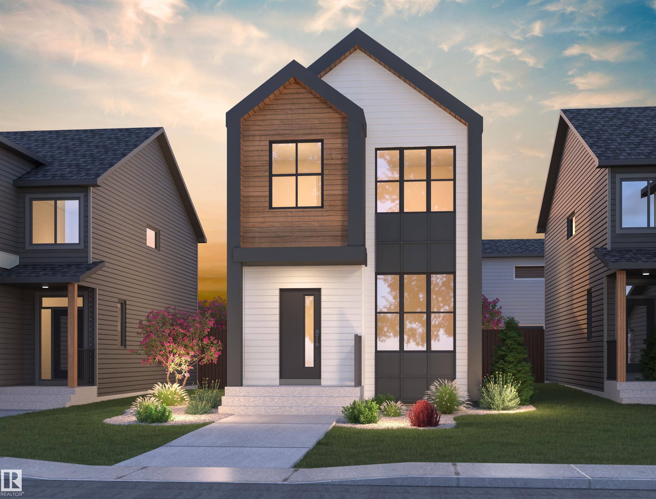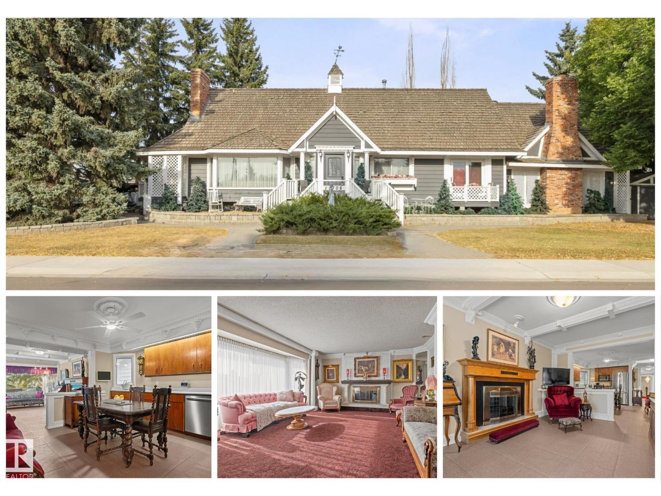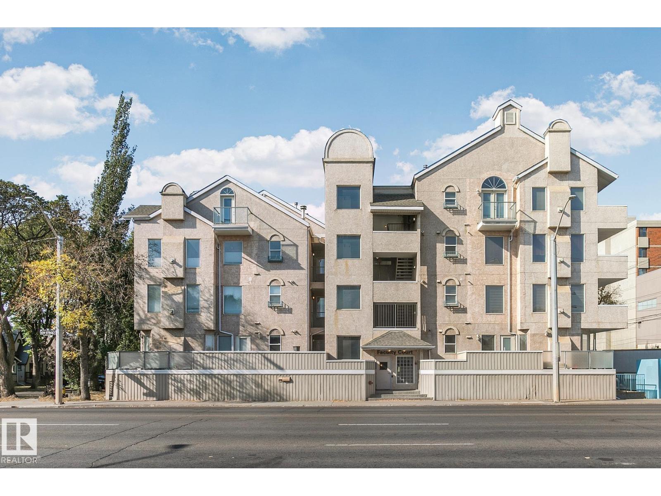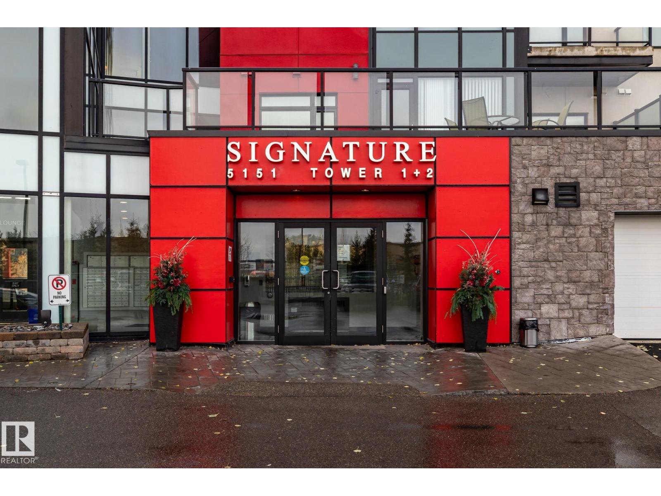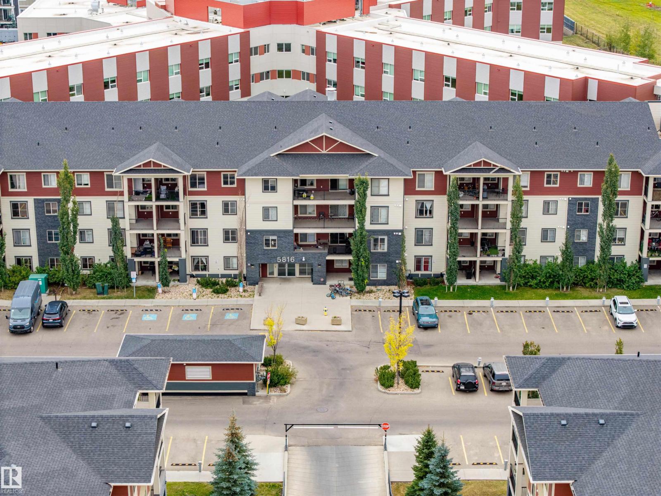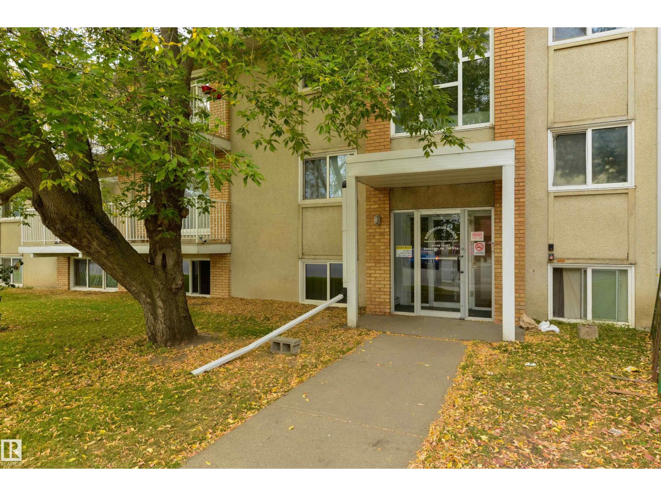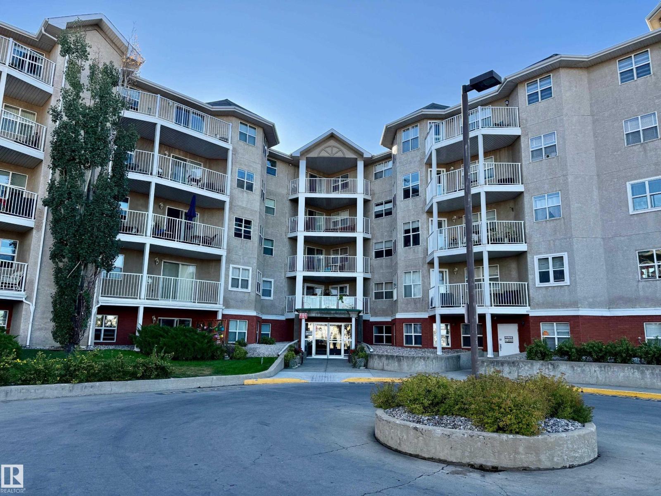- Houseful
- AB
- Edmonton
- Royal Gardens
- 44 Av Nw Unit 11708 Ave
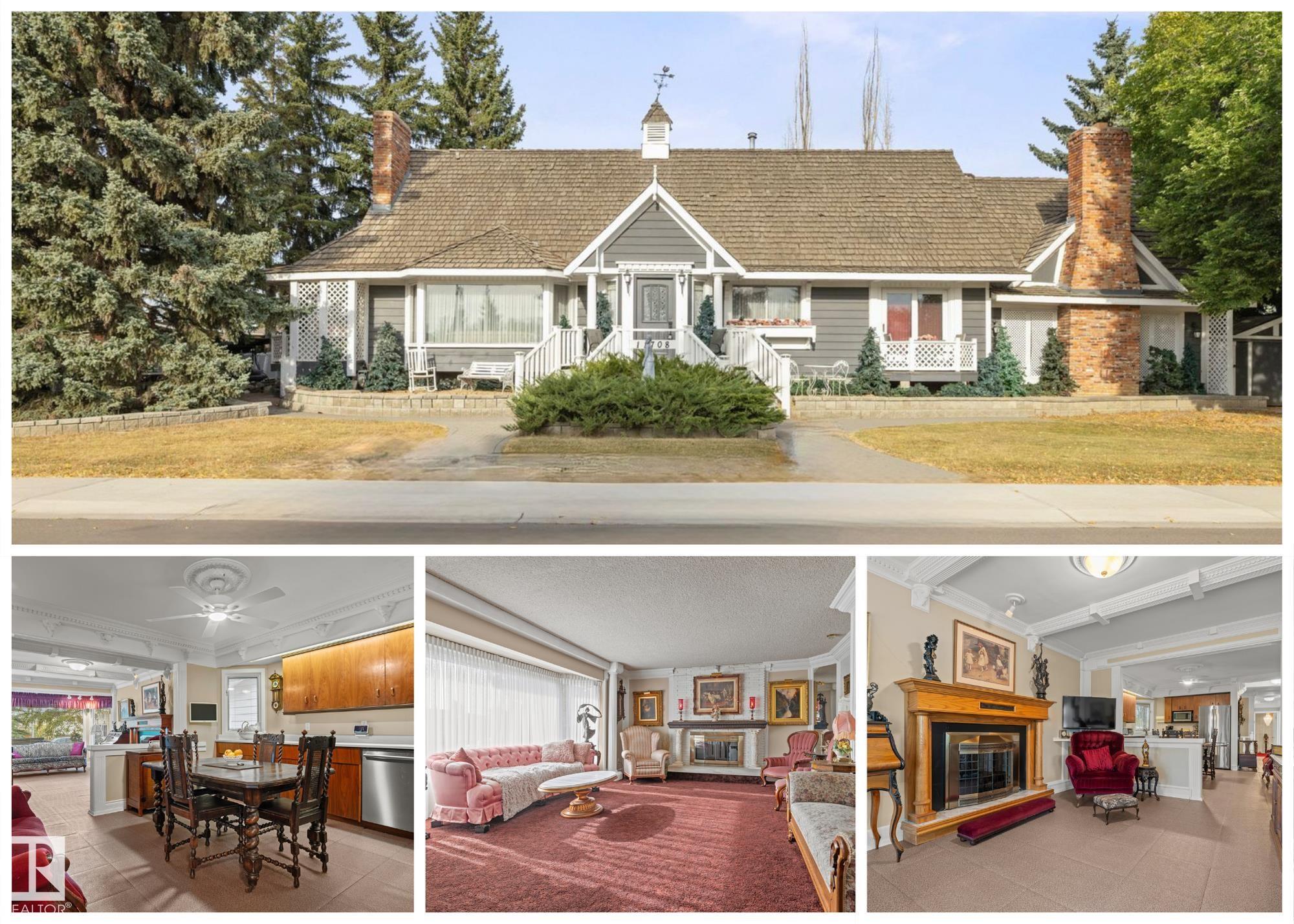
44 Av Nw Unit 11708 Ave
44 Av Nw Unit 11708 Ave
Highlights
Description
- Home value ($/Sqft)$251/Sqft
- Time on Housefulnew 2 hours
- Property typeResidential
- StyleBungalow
- Neighbourhood
- Median school Score
- Lot size6,037 Sqft
- Year built1969
- Mortgage payment
Welcome to this one-of-a-kind home in the heart of the sought after community of Royal Gardens! With over 3,400 sq ft of living space, this unique property features 3 bedrooms (2 up, 1 down) & 3 bathrooms, providing plenty of room for family & guests! Your spacious main floor is filled with natural light & offers an inviting layout with endless potential to create the home of your dreams. Here you’ll find 2 bedrooms including a grand primary suite with a spacious ensuite & it's own fireplace! Create memories as you host family gatherings with tons of room! Your lower level offers another bedroom, a full bath, & plenty of flexible living space, including a den. With its large size, character, & location, this property is truly one of a kind. Nestled in a mature, established neighbourhood close to top schools, parks, shopping, & transit, this is a rare opportunity to own a home with both space and potential in one of Edmonton’s most sought-after communities. Don’t miss your chance to make it your own!!!
Home overview
- Heat type Forced air-1, natural gas
- Foundation Concrete perimeter
- Roof Cedar shakes
- Exterior features Fenced, golf nearby, playground nearby, public transportation, schools, shopping nearby, ski hill nearby
- # parking spaces 2
- Parking desc Stall
- # full baths 3
- # total bathrooms 3.0
- # of above grade bedrooms 4
- Flooring Carpet
- Appliances Dishwasher-built-in, dryer, oven-built-in, oven-microwave, refrigerator, stove-countertop electric, washer
- Has fireplace (y/n) Yes
- Interior features Ensuite bathroom
- Community features Front porch, patio
- Area Edmonton
- Zoning description Zone 16
- Lot desc Rectangular
- Lot size (acres) 560.87
- Basement information Full, finished
- Building size 2110
- Mls® # E4460276
- Property sub type Single family residence
- Status Active
- Virtual tour
- Other room 3 11.6m X 15.4m
- Other room 5 12.1m X 20.6m
- Master room 23m X 19m
- Other room 1 17.5m X 8.5m
- Bedroom 4 13.3m X 14.8m
- Bedroom 2 12.6m X 12m
- Other room 2 9.7m X 9.3m
- Kitchen room 14.2m X 15.3m
- Bedroom 3 11.5m X 14.7m
- Other room 4 11.7m X 20.9m
- Living room 16.4m X 21.1m
Level: Main - Family room 13.3m X 17.4m
Level: Main - Dining room 12.6m X 12.5m
Level: Main
- Listing type identifier Idx

$-1,413
/ Month

