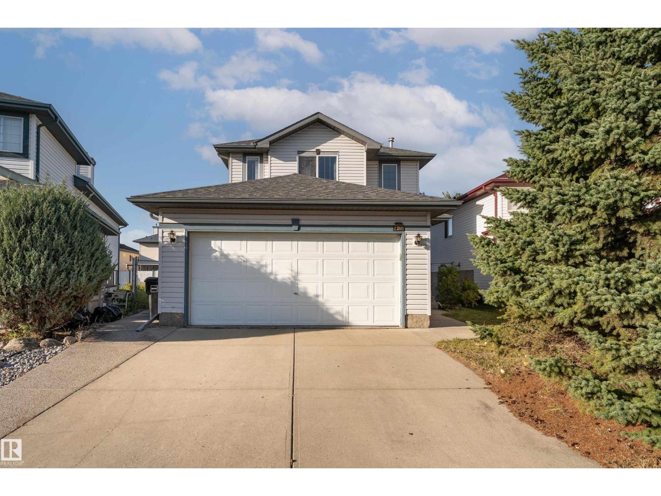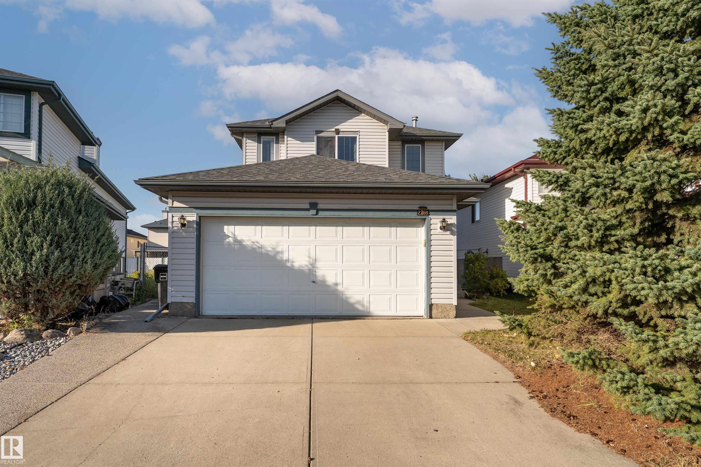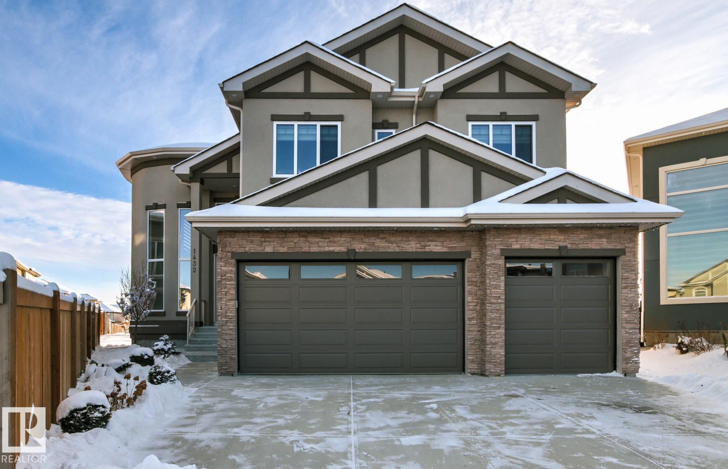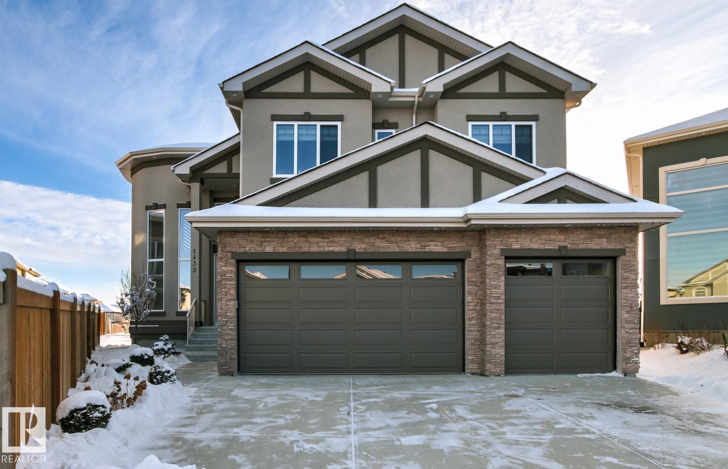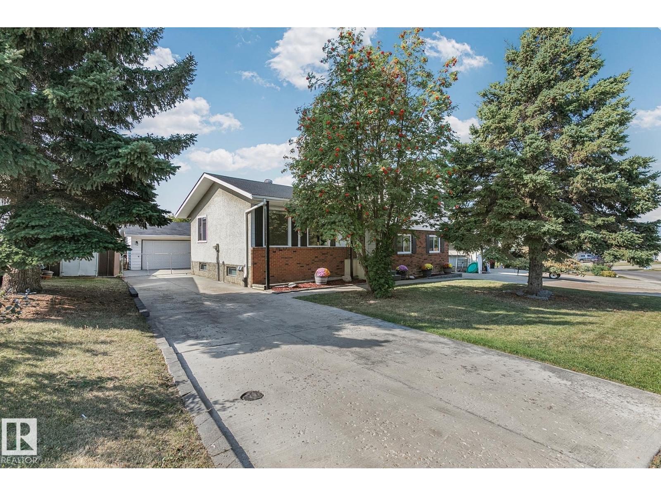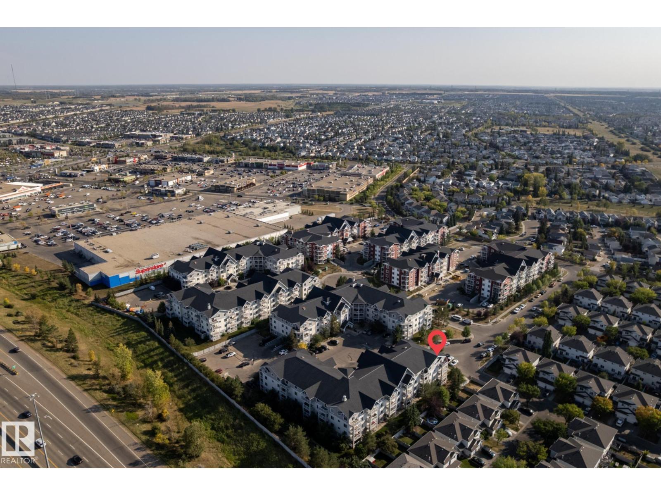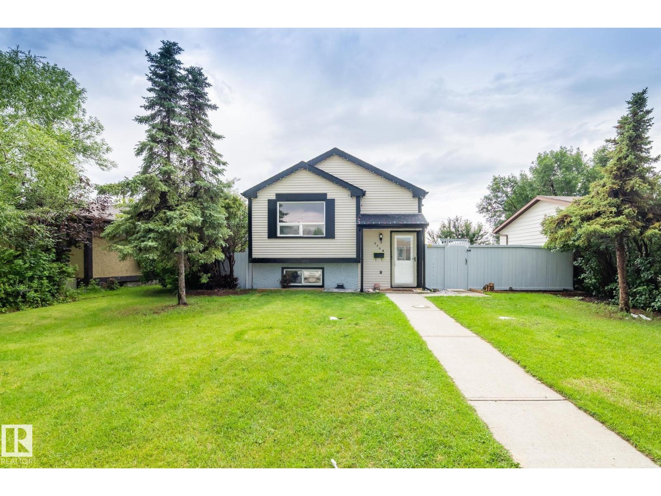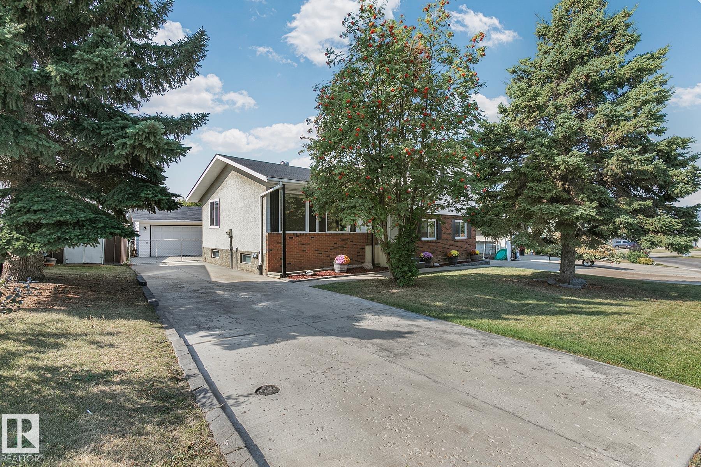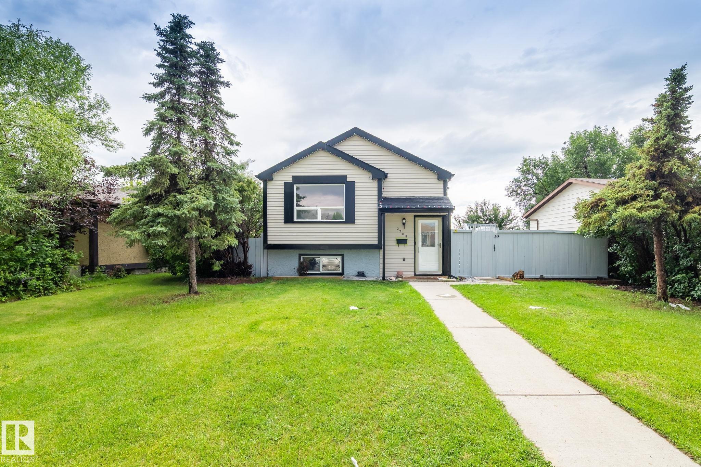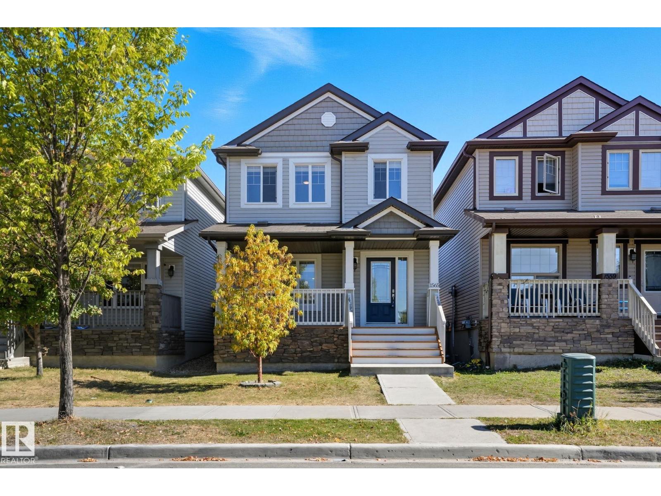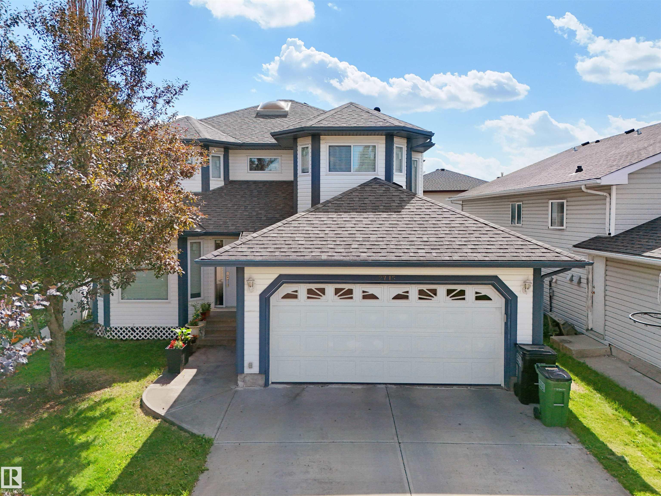
Highlights
Description
- Home value ($/Sqft)$262/Sqft
- Time on Houseful49 days
- Property typeResidential
- Style2 storey
- Neighbourhood
- Median school Score
- Lot size5,763 Sqft
- Year built1997
- Mortgage payment
Beautifully maintained 2-storey home nestled in a quiet Larkspur cul-de-sac. Offering over 3400 sqft of total living space, including a fully finished basement, this property is ideal for large families or those who love to entertain. Features include 5 spacious bedrooms, 2.5 bathrooms, two generous living rooms, and a chef-style kitchen with ample cabinetry and counter space. Basement Finished include a large Family/Recreation Room, Laundry room & 1 Bedroom. The oversized double attached garage provides plenty of room for vehicles and storage. There is an option to move the laundry to the second floor for added convenience. Located just minutes from Tamarack Shopping Centre on 17th Street and close to schools, parks, and transit — this home combines peaceful living with accessibility to key amenities. An exceptional opportunity to own in one of Edmonton's most welcoming communities — come see what makes this home so special.
Home overview
- Heat type Forced air-1, natural gas
- Foundation Concrete perimeter
- Roof Asphalt shingles
- Exterior features Cul-de-sac, fenced, golf nearby, landscaped, no back lane, playground nearby, public transportation, schools, shopping nearby, see remarks
- Has garage (y/n) Yes
- Parking desc Double garage attached, over sized
- # full baths 2
- # half baths 1
- # total bathrooms 3.0
- # of above grade bedrooms 5
- Flooring Carpet, linoleum
- Appliances Air conditioning-central, dishwasher-built-in, dryer, garage opener, hood fan, refrigerator, stove-gas, washer, window coverings, see remarks
- Has fireplace (y/n) Yes
- Interior features Ensuite bathroom
- Community features Air conditioner, detectors smoke, see remarks
- Area Edmonton
- Zoning description Zone 30
- Lot desc Irregular
- Lot size (acres) 535.4
- Basement information Full, finished
- Building size 2372
- Mls® # E4450580
- Property sub type Single family residence
- Status Active
- Virtual tour
- Bedroom 4 12m X 13.5m
- Other room 1 8m X 6.9m
- Bedroom 2 13.3m X 11.8m
- Kitchen room 9m X 13.1m
- Other room 5 8.3m X 17.2m
- Master room 15.5m X 15.5m
- Bedroom 3 10.7m X 13.4m
- Dining room 15.2m X 9.8m
Level: Main - Living room 10.3m X 16.1m
Level: Main - Family room 15.7m X 18.8m
Level: Main
- Listing type identifier Idx

$-1,659
/ Month

