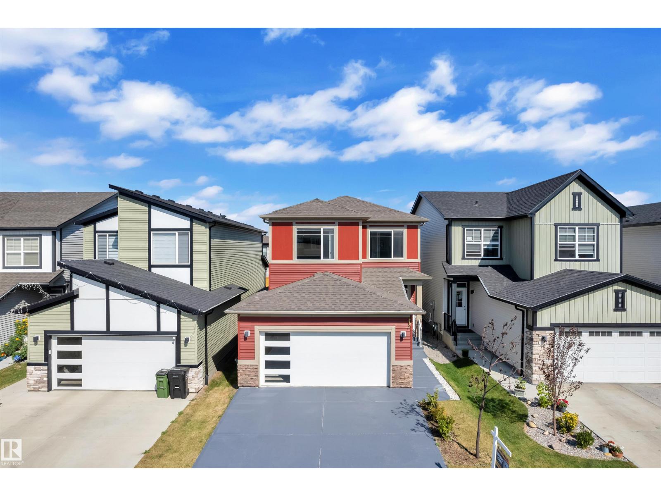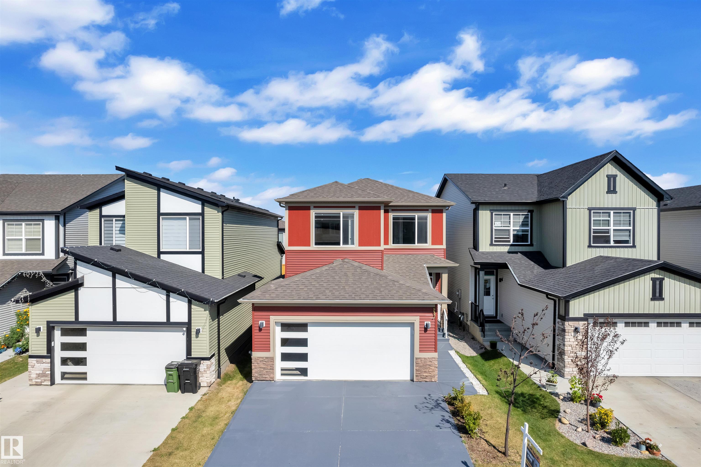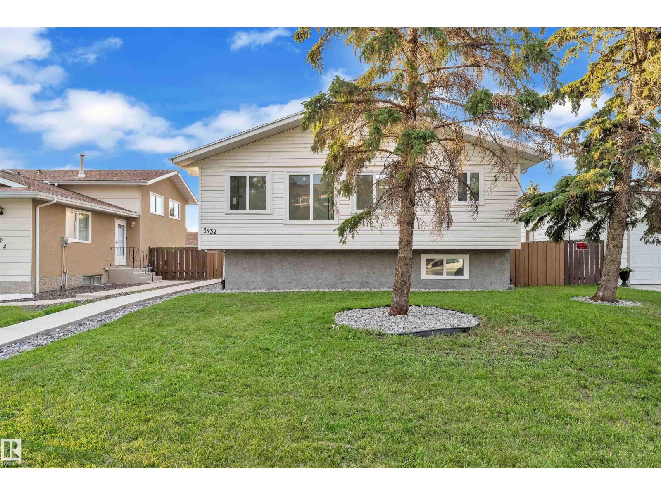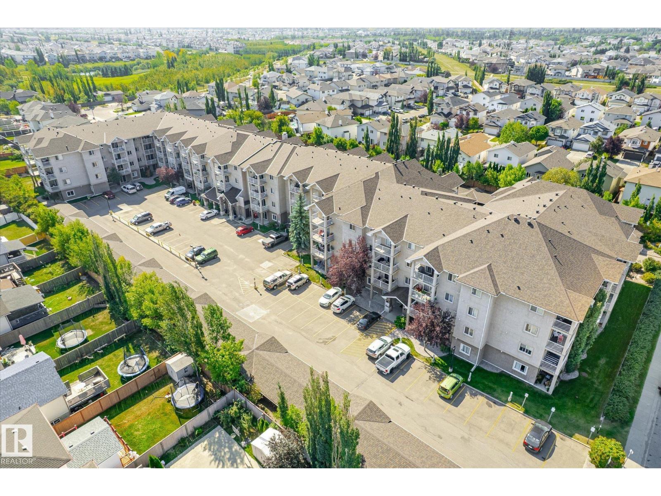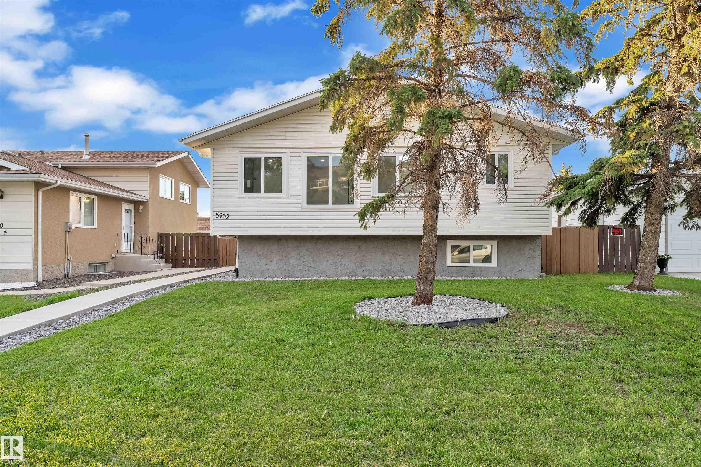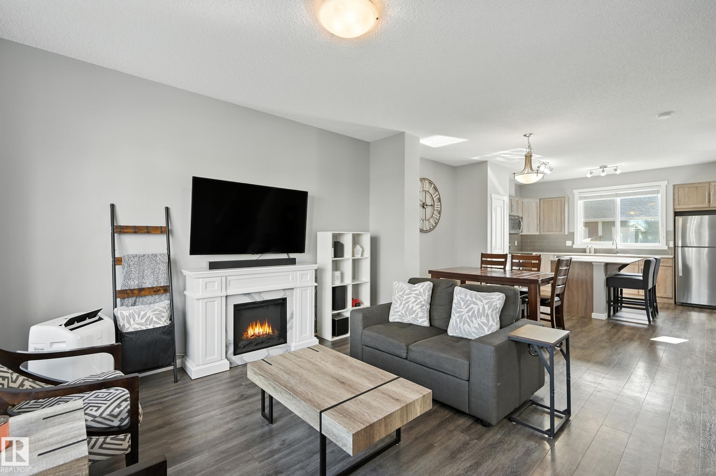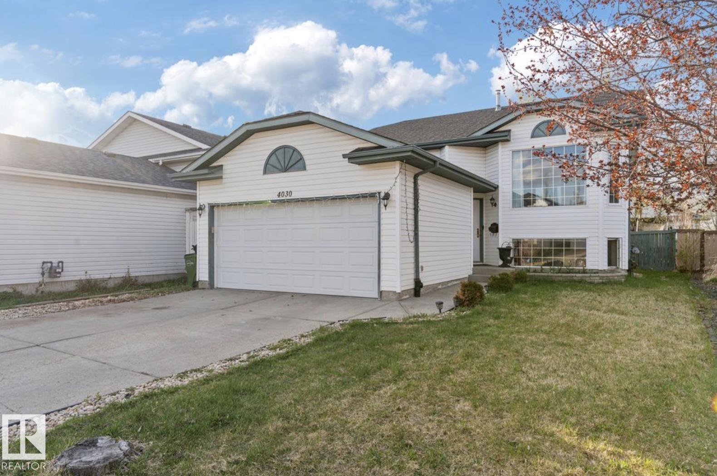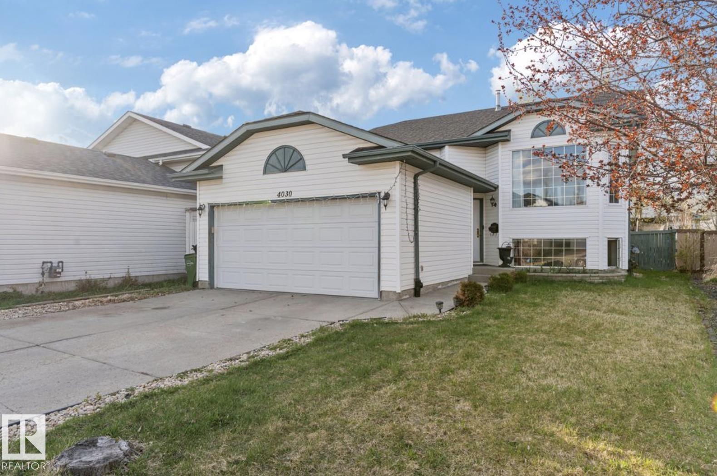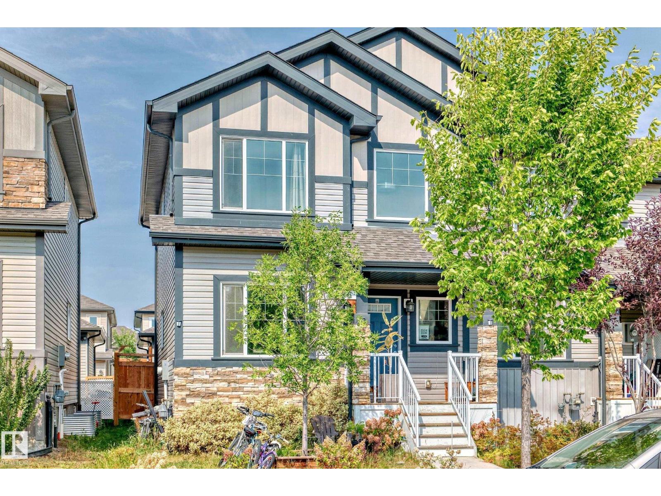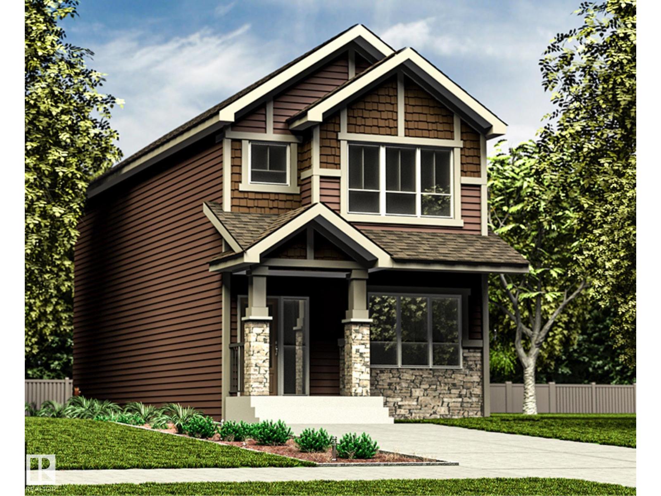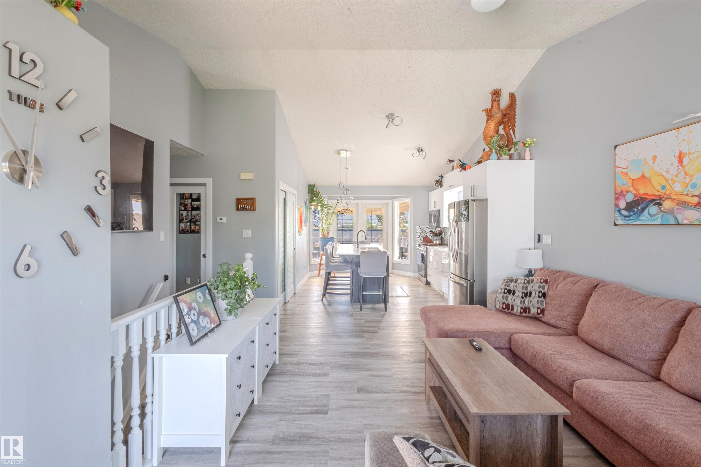
Highlights
This home is
12%
Time on Houseful
10 Days
School rated
6.6/10
Edmonton
10.35%
Description
- Home value ($/Sqft)$477/Sqft
- Time on Houseful10 days
- Property typeResidential
- StyleBungalow
- Neighbourhood
- Median school Score
- Year built1996
- Mortgage payment
For Sale - The stunning Bungalow Style Single Family Home with Over $ 60,000 Renovation done recently with New Roof, New flooring, new counters, new cabinets New Paint, new Deck plus much more. This house comes with fully Finished Basement. This House Has total 5 Bedrooms and a Den. Plus 3 full Baths. Double Attatched Garage. Non-Smoker Home . Must View !!. Please note: some photos are virtually staged.
Amritpal Giani
of Professional Realty Group,
MLS®#E4454779 updated 1 week ago.
Houseful checked MLS® for data 1 week ago.
Home overview
Amenities / Utilities
- Heat type Forced air-1, natural gas
Exterior
- Foundation Concrete perimeter
- Roof Asphalt shingles
- Exterior features Cul-de-sac, fenced, landscaped, paved lane, playground nearby, public transportation, schools
- Has garage (y/n) Yes
- Parking desc Double garage attached
Interior
- # full baths 3
- # total bathrooms 3.0
- # of above grade bedrooms 6
- Flooring Carpet, ceramic tile, linoleum
- Appliances Alarm/security system, dishwasher-built-in, dryer, hood fan, refrigerator, stove-electric, washer, window coverings
- Interior features Ensuite bathroom
Location
- Community features Deck, detectors smoke, no smoking home
- Area Edmonton
- Zoning description Zone 30
- Middle school Velma e baker school
Lot/ Land Details
- Lot desc Rectangular
Overview
- Basement information Full, finished
- Building size 1133
- Mls® # E4454779
- Property sub type Single family residence
- Status Active
Rooms Information
metric
- Other room 4 3.8m X 4.9m
- Kitchen room 11.7m X 14.7m
- Bedroom 4 7.7m X 8.8m
- Other room 2 15.7m X 9.2m
- Master room 10.3m X 12.6m
- Bedroom 2 8.5m X 11m
- Other room 6 11.1m X 11.9m
- Bedroom 3 9.7m X 10.2m
- Other room 5 7.6m X 11.3m
- Other room 3 13.2m X 15.5m
- Other room 1 9.3m X 5.3m
- Living room 11.7m X 16.4m
Level: Main
SOA_HOUSEKEEPING_ATTRS
- Listing type identifier Idx

Lock your rate with RBC pre-approval
Mortgage rate is for illustrative purposes only. Please check RBC.com/mortgages for the current mortgage rates
$-1,440
/ Month25 Years fixed, 20% down payment, % interest
$
$
$
%
$
%

Schedule a viewing
No obligation or purchase necessary, cancel at any time
Nearby Homes
Real estate & homes for sale nearby

