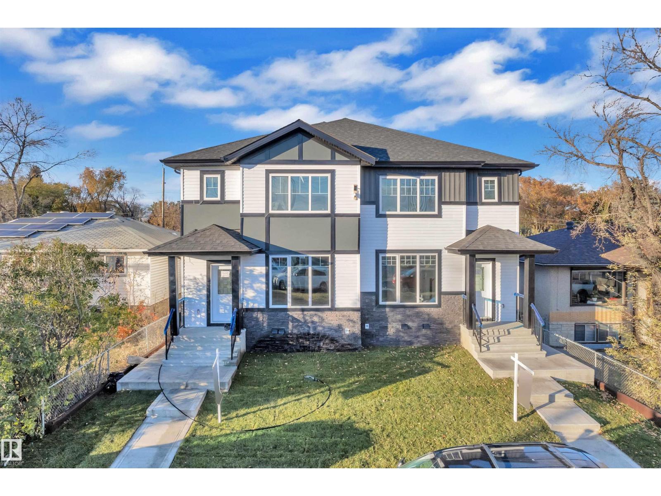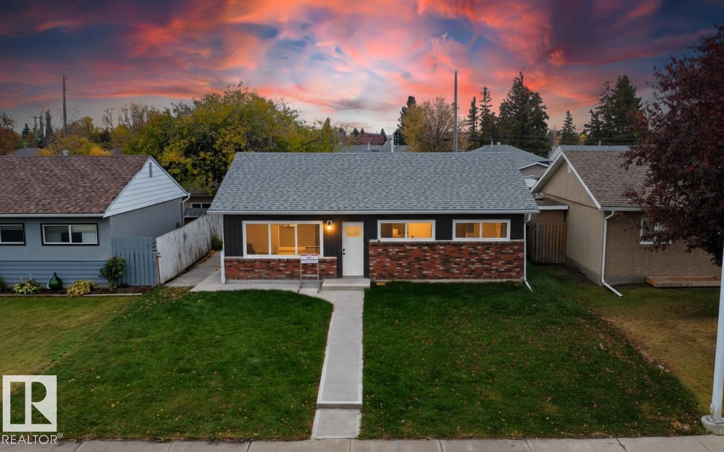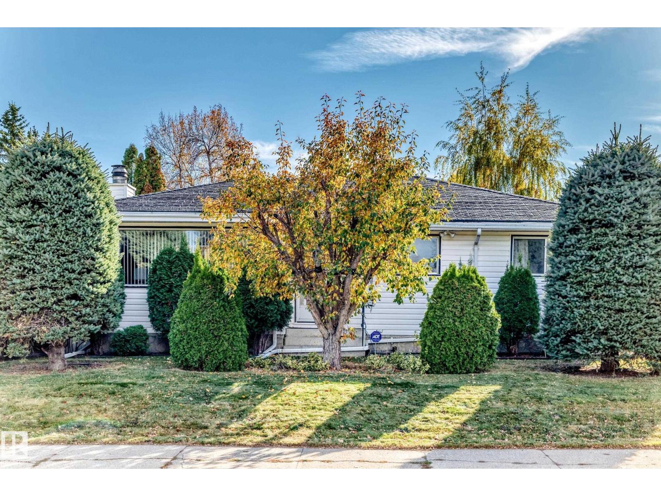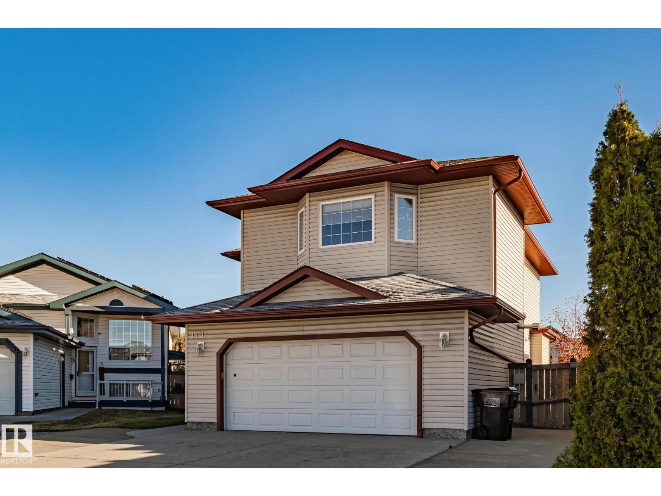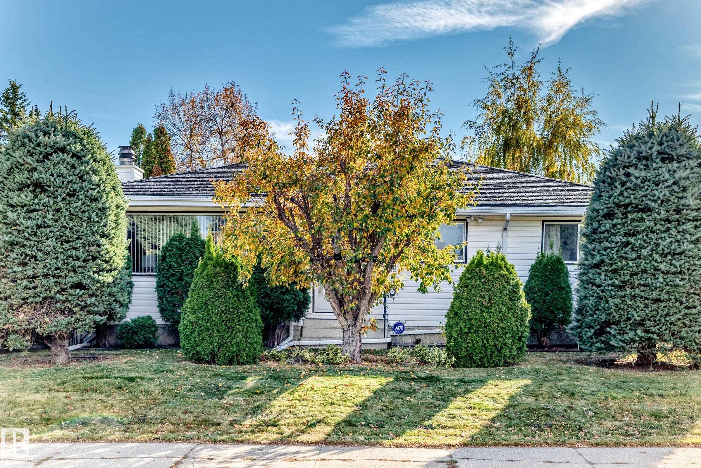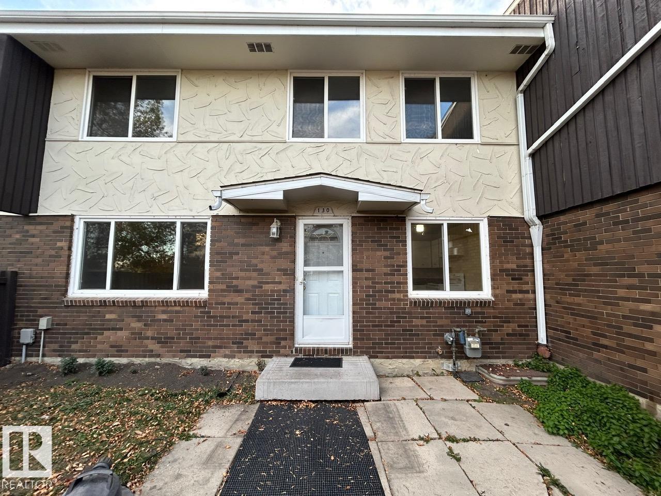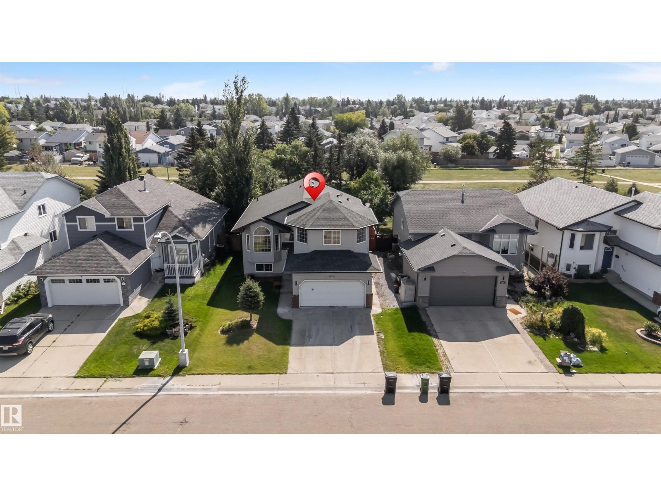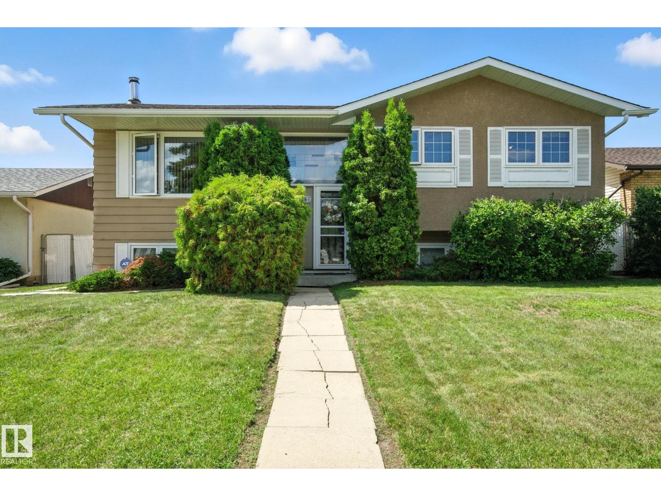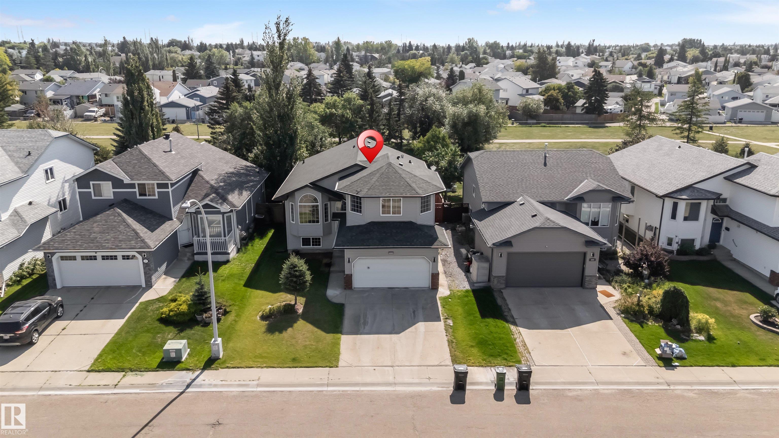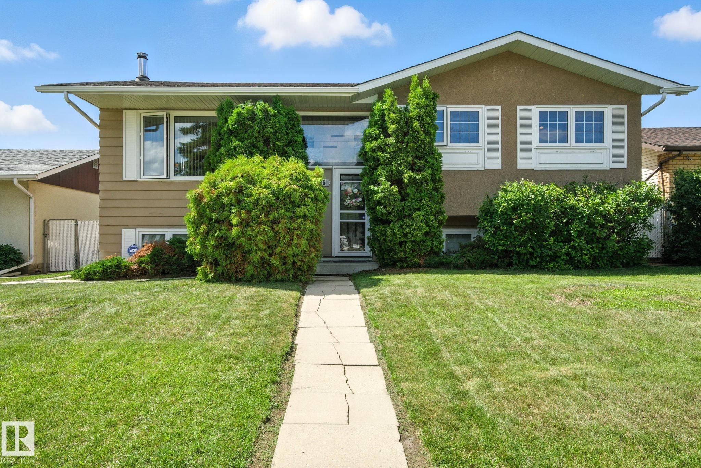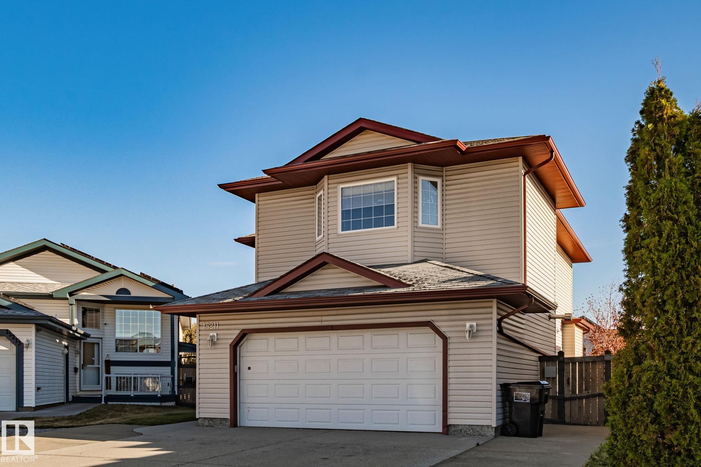
Highlights
Description
- Home value ($/Sqft)$245/Sqft
- Time on Housefulnew 5 hours
- Property typeResidential
- Style2 storey
- Neighbourhood
- Median school Score
- Year built2003
- Mortgage payment
Welcome to this beautifully updated 2,150+ sqft home in the desirable community of Miller! Featuring 3 bedrooms, 2.5 bathrooms, a large bonus room, and recent updates like NEW PAINT and NEWER FLOORING, this home offers both style and comfort. Enjoy the HEATED, OVERSIZED DOUBLE ATTACHED GARAGE, EXTENDED DRIVEWAY with additional visitor parking, CENTRAL A/C, WATER SOFTENER, and AUTOMATIC LAWN IRRIGATION SYSTEM. The bright EAST-FACING BACKYARD features a low-maintenance deck, mature trees, and a storage shed. The 9-FT CEILING BASEMENT with Great Layout, is undeveloped and ready for your personal touch. Located near Manning Town Centre, Clareview LRT, Costco, and with easy access to Anthony Henday Drive, this home delivers the perfect blend of space, comfort, and convenience.
Home overview
- Heat type Forced air-1, natural gas
- Foundation Concrete perimeter
- Roof Vinyl shingles
- Exterior features Cul-de-sac, fruit trees/shrubs, landscaped, low maintenance landscape, playground nearby, schools, shopping nearby, see remarks
- Has garage (y/n) Yes
- Parking desc Double garage attached, heated, over sized
- # full baths 2
- # half baths 1
- # total bathrooms 3.0
- # of above grade bedrooms 3
- Flooring Ceramic tile, hardwood, laminate flooring
- Appliances Air conditioning-central, dishwasher-built-in, dryer, garage opener, hood fan, refrigerator, storage shed, stove-gas, washer, water softener
- Interior features Ensuite bathroom
- Community features Ceiling 9 ft., deck
- Area Edmonton
- Zoning description Zone 02
- Lot desc Pie shaped
- Basement information Full, unfinished
- Building size 2156
- Mls® # E4462724
- Property sub type Single family residence
- Status Active
- Kitchen room 42.6m X 42.6m
- Bonus room 68.9m X 49.2m
- Bedroom 3 42.6m X 42.6m
- Bedroom 2 36.1m X 36.1m
- Master room 49.2m X 42.6m
- Living room 55.8m X 49.2m
Level: Main - Dining room 45.9m X 29.5m
Level: Main
- Listing type identifier Idx

$-1,411
/ Month

