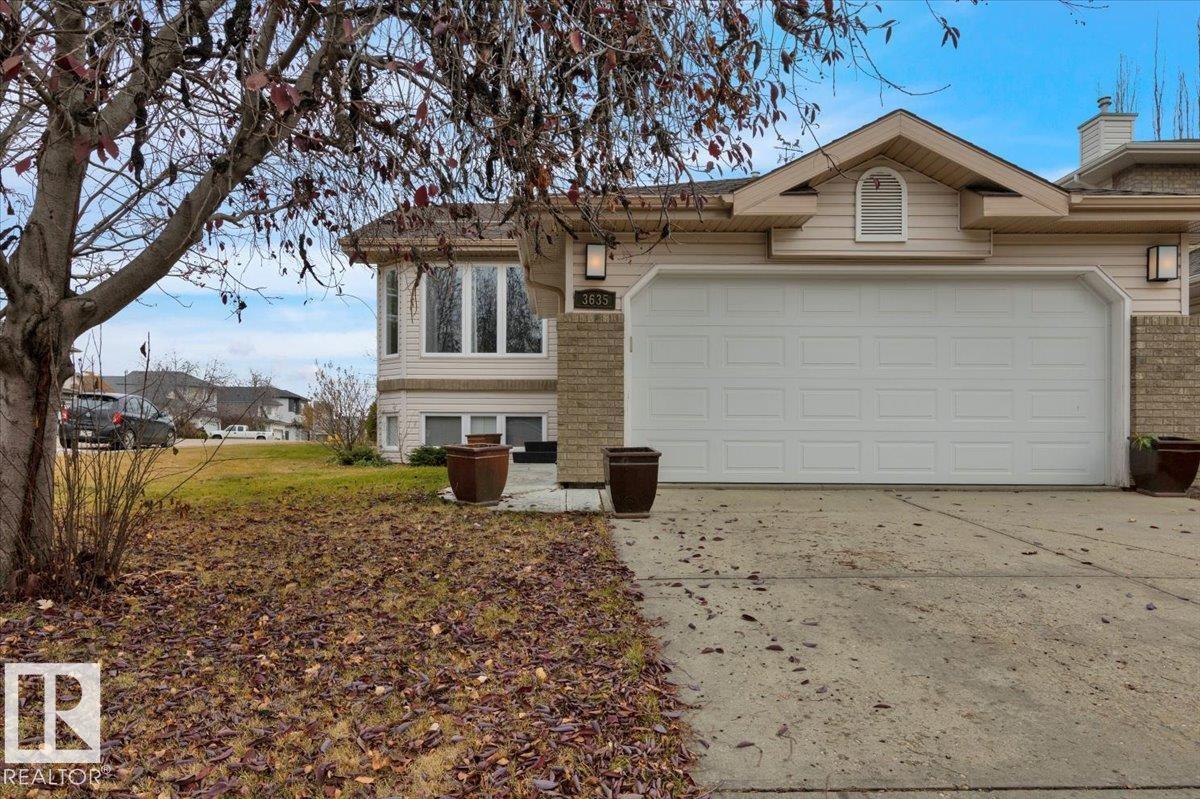This home is hot now!
There is over a 81% likelihood this home will go under contract in 15 days.

Magnificent location! Rarely do homes become available in this highly sought-after quiet area, where most neighbours are original owners. Situated on a large corner lot facing the ravine, this beautifully updated bi-level offers direct access just steps away from scenic walking trails. Thoughtfully maintained and upgraded, the home features 12 solar panels (2024), a new roof, fascia, and storm drains (2023), all new windows, new front and back doors, and a new insulated garage door with opener. Inside, enjoy fresh white paint upstairs, modern laminate flooring, updated bathrooms, and a refreshed kitchen with painted cabinets, and a spacious dining area. The finished basement includes two additional bedrooms, a living room, 3-piece bath and a large storage area under the stairs— ideal for guests or extended family. With vaulted ceilings, formal dining, and an oversized double garage, this home blends comfort, efficiency, and timeless charm—all just minutes from schools, shopping, and transportation.

