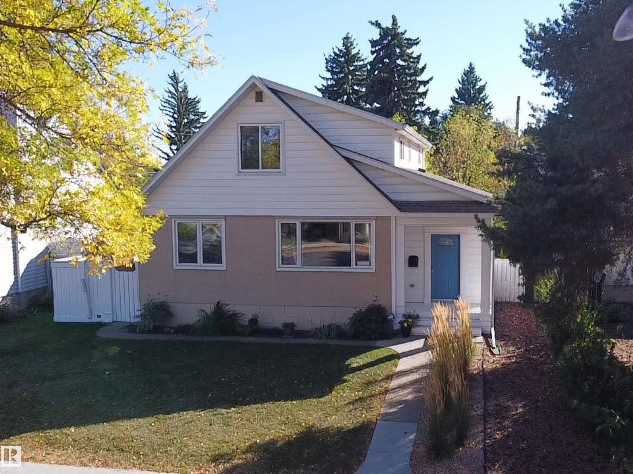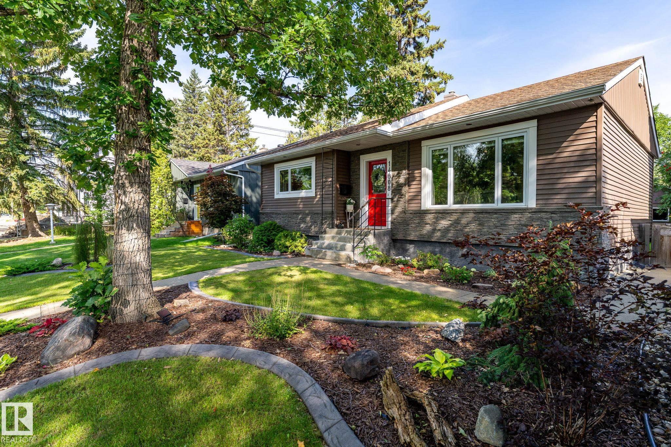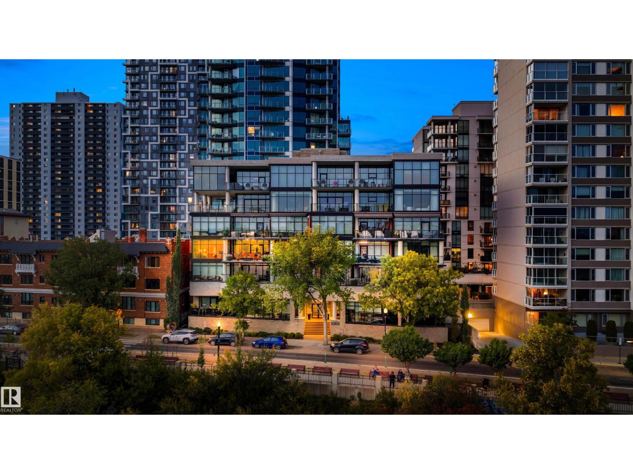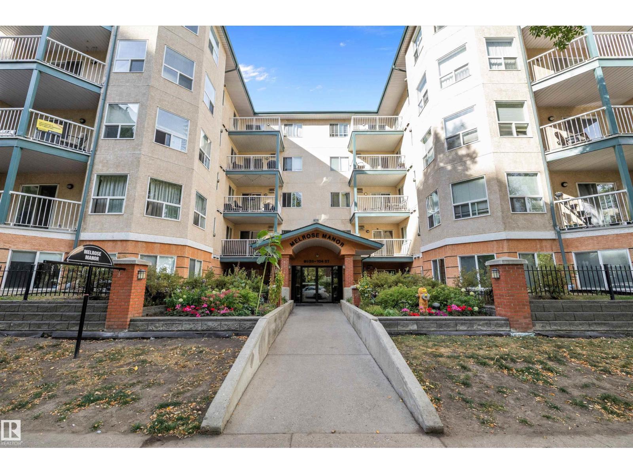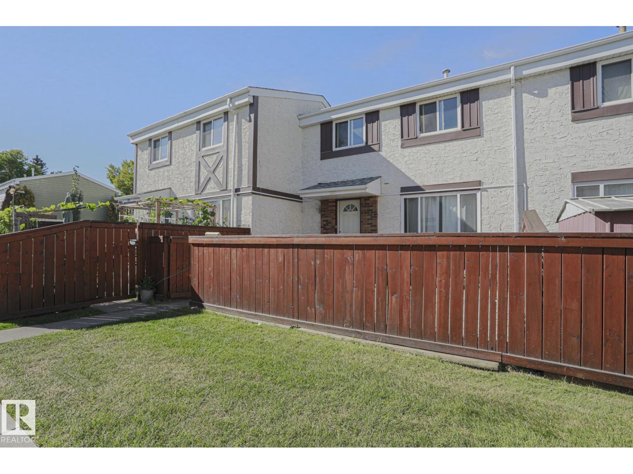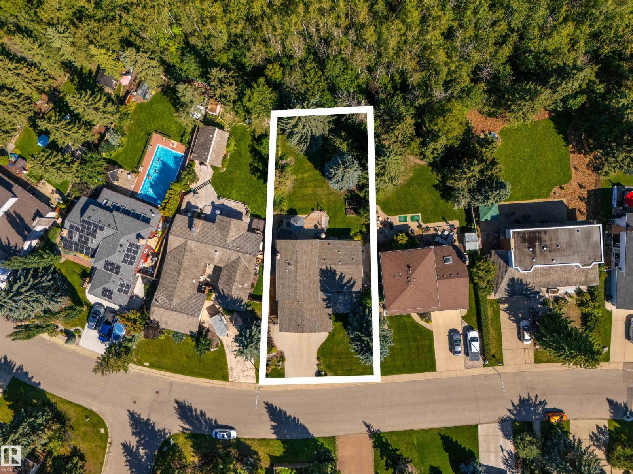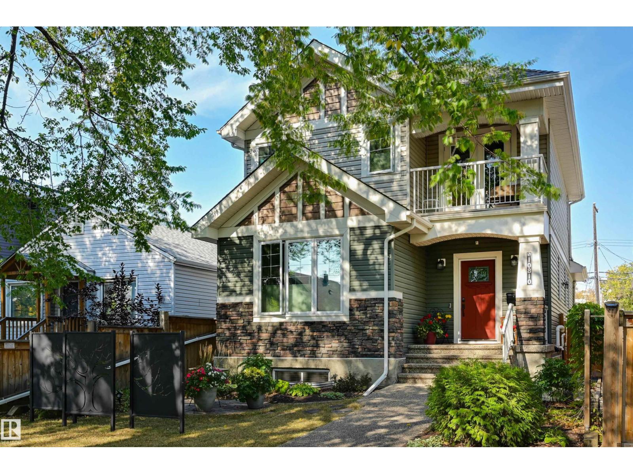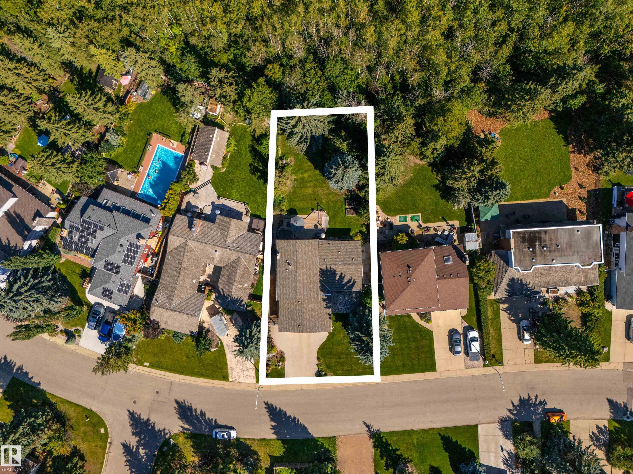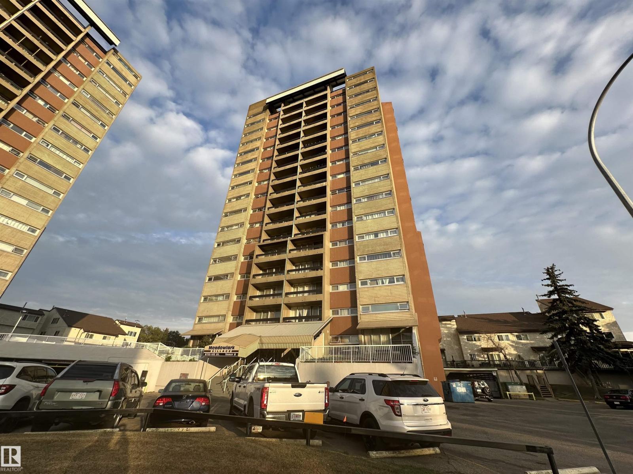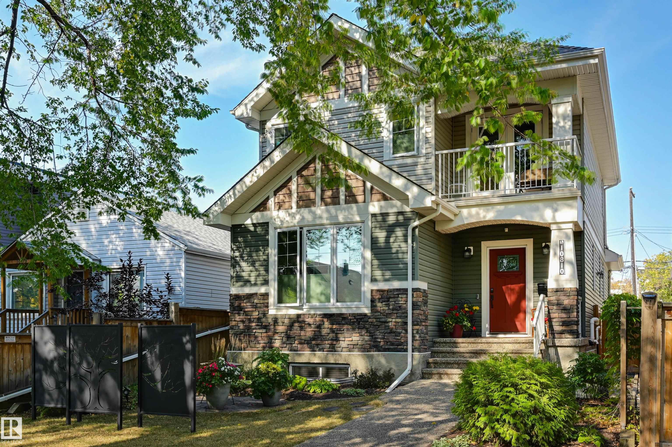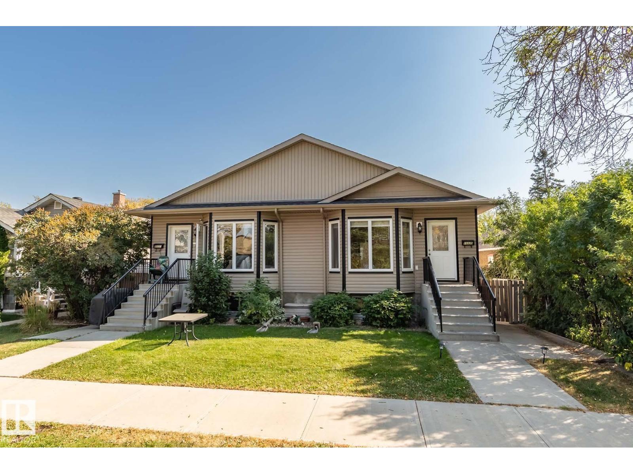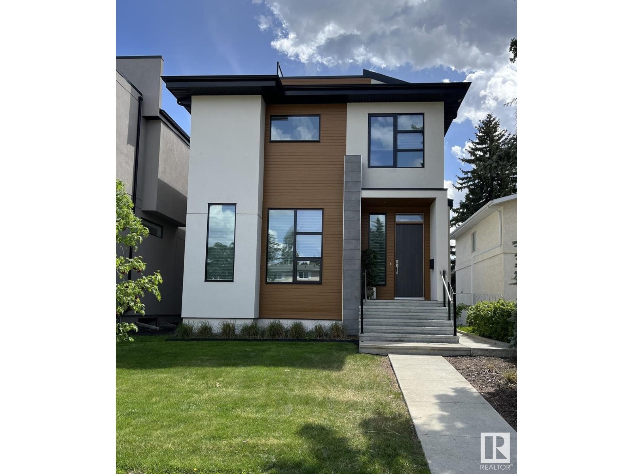
Highlights
Description
- Home value ($/Sqft)$679/Sqft
- Time on Houseful167 days
- Property typeSingle family
- Neighbourhood
- Median school Score
- Lot size4,228 Sqft
- Year built2018
- Mortgage payment
Experience modern luxury in the heart of Edmonton. Step into a masterpiece of contemporary design with this stunning in-fill home. Nestled in a mature and much sought after neighbourhood, this home offers the perfect blend of elegance, functionality and location. Boasting soaring ceilings, expansive windows and a layout that maximizes natural light. The gourmet kitchen features quartz countertops, a spacious island and top of the line Jen-Air stainless steel appliances. The primary bedroom includes a spa-like ensuite and walk-in closet while additional bedrooms offer ample space and convenience. The fully finished basement is perfect for entertaining, with a trendy wine room, additional bedroom, bathroom and versatile family room. The roof top patio is the perfect retreat with sweeping views of the river valley while the rear raised deck is an entertainment hub for family and friend get togethers. (id:63267)
Home overview
- Cooling Central air conditioning
- Heat type Forced air, in floor heating
- # total stories 2
- Fencing Fence
- # parking spaces 2
- Has garage (y/n) Yes
- # full baths 3
- # half baths 1
- # total bathrooms 4.0
- # of above grade bedrooms 4
- Subdivision Parkview
- View Ravine view
- Lot dimensions 392.76
- Lot size (acres) 0.09704967
- Building size 2350
- Listing # E4430098
- Property sub type Single family residence
- Status Active
- Family room 6.82m X 5.08m
Level: Basement - 4th bedroom 3.83m X 3.97m
Level: Basement - Living room 5.54m X 4.84m
Level: Main - Dining room 3.64m X 4.61m
Level: Main - Kitchen 3.27m X 5.57m
Level: Main - Primary bedroom 4.41m X 3.48m
Level: Upper - 3rd bedroom 3.65m X 3.12m
Level: Upper - 2nd bedroom 3.04m X 3.62m
Level: Upper
- Listing source url Https://www.realtor.ca/real-estate/28150341/44a-valleyview-cr-nw-edmonton-parkview
- Listing type identifier Idx

$-4,253
/ Month

