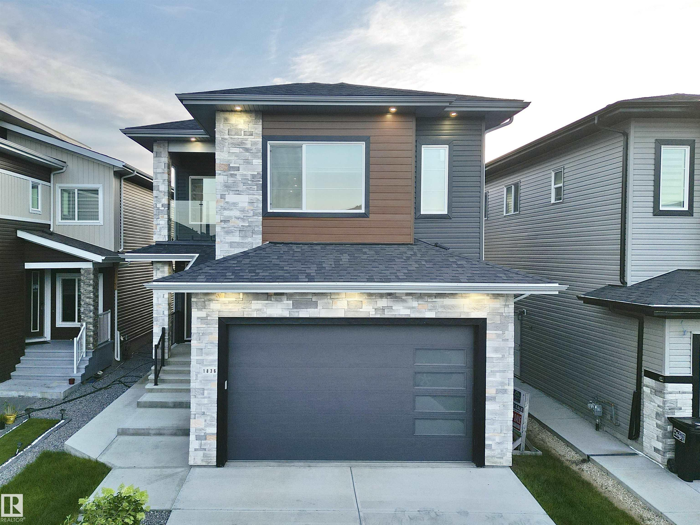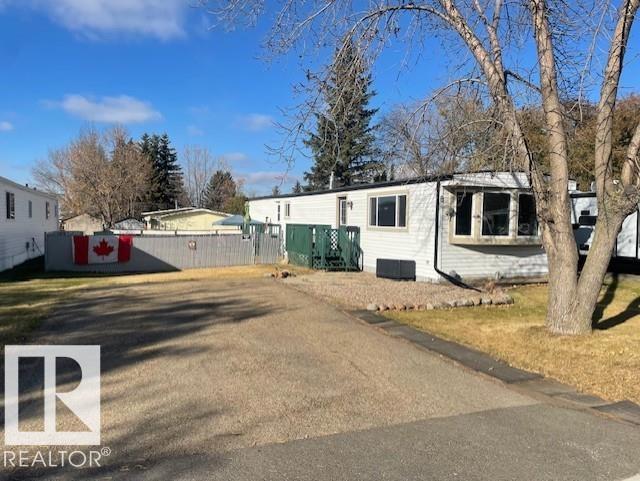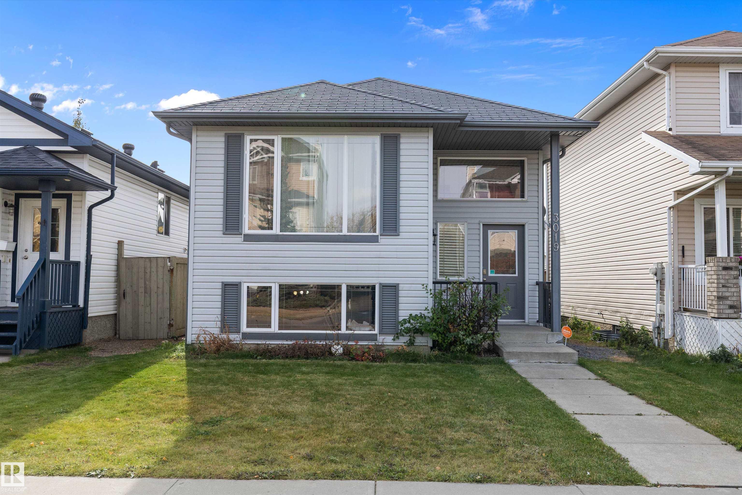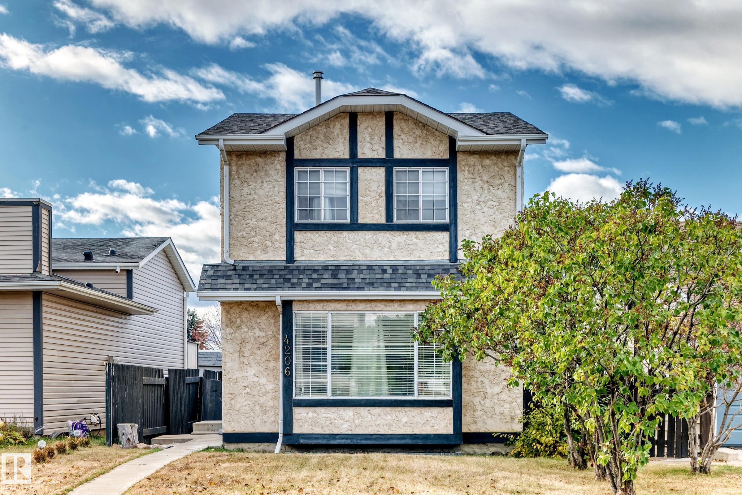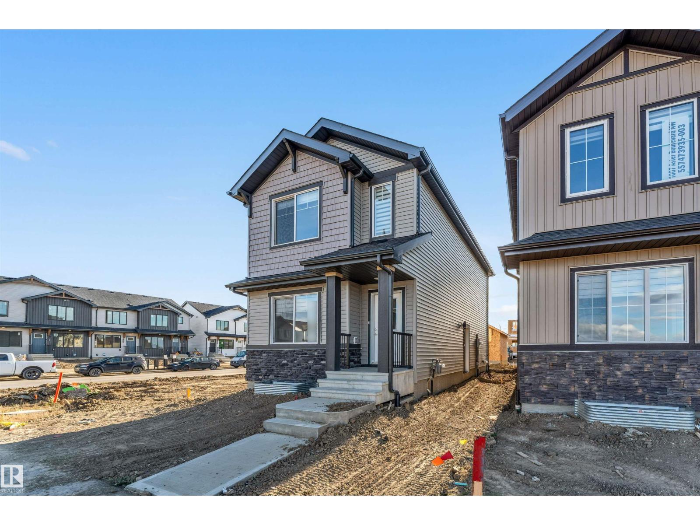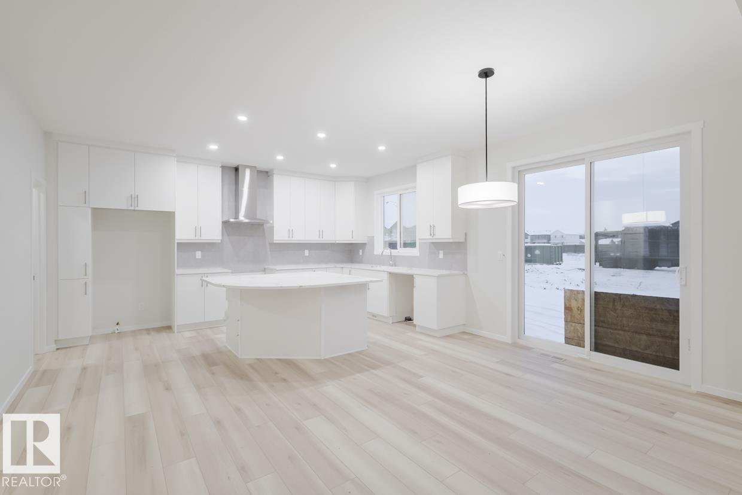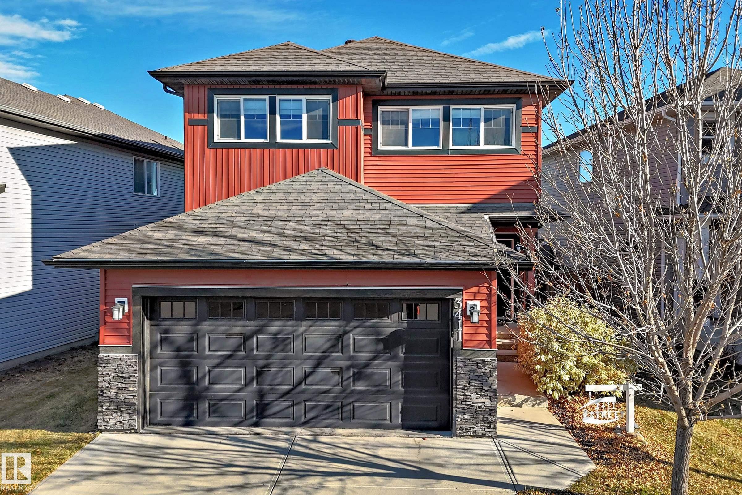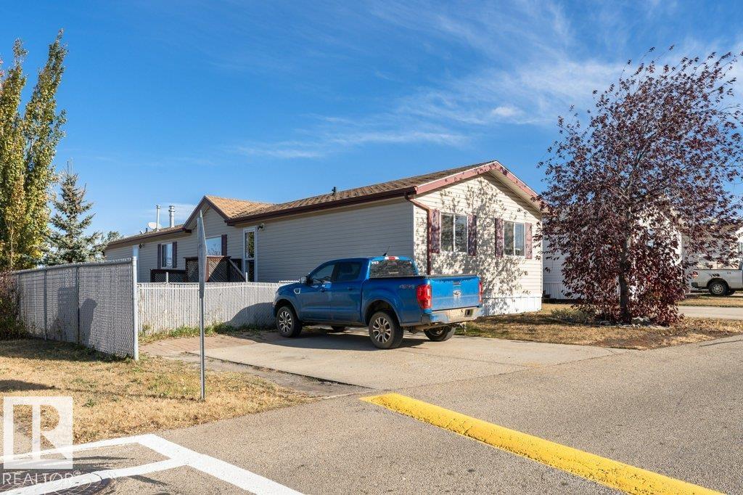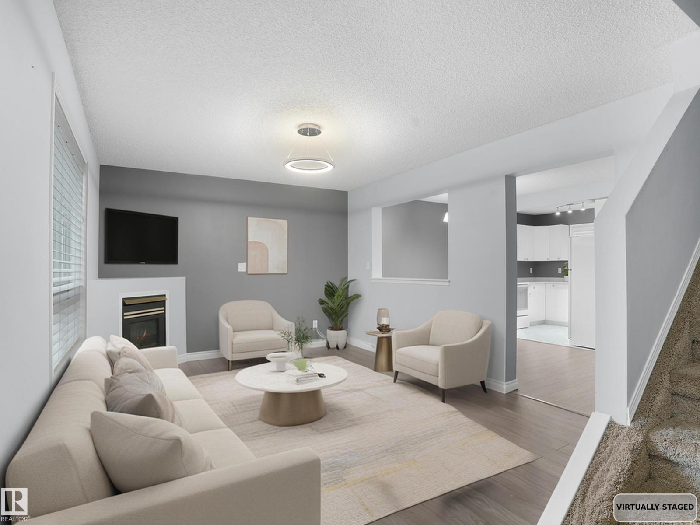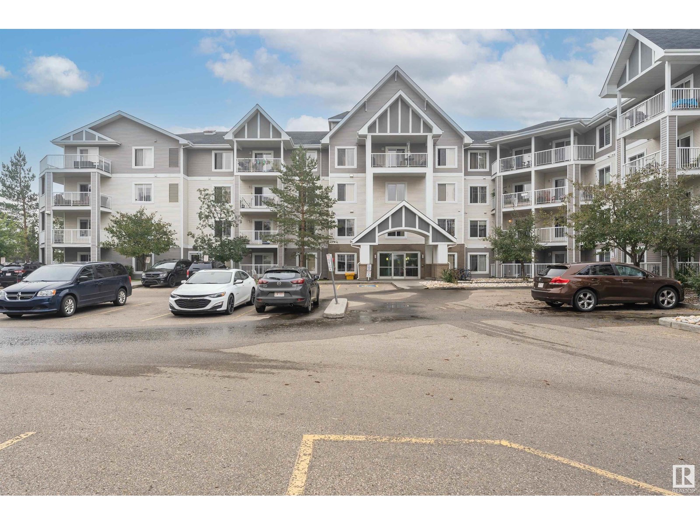
4403 23 Street Northwest #314
4403 23 Street Northwest #314
Highlights
Description
- Home value ($/Sqft)$244/Sqft
- Time on Houseful92 days
- Property typeSingle family
- Neighbourhood
- Median school Score
- Lot size797 Sqft
- Year built2006
- Mortgage payment
Welcome to this beautiful South West exposure, third-floor, 2 bedrooms, 2 bathrooms condo, located in Aspen Meadows complex, in the community of Larkspur. This stunning unit boasts 880 sq. ft. of modern & stylish living space. As you step inside, you'll immediately notice the spacious and open-concept layout. The bright living room lets in plenty of natural light, creating a warm & inviting atmosphere. The kitchen comes w/ white appliances, plenty of cabinets & countertop space for all your storage needs. The Primary is well-sized, offers ample of closet space, and 3pc en-suite. In-suite laundry w/storage ensuring maximum convenience & ease. Title underground parking. The complex is well-maintained and features many amenities, including exercise and social rooms. Perfect for the first time buyers or investors. Located in the heart of Larkspur, this condo is just steps away from all the amenities you need, including schools, parks, shopping, and restaurants. Quick access to the Whitemud & Anthony Henday. (id:63267)
Home overview
- Heat type Baseboard heaters
- Has garage (y/n) Yes
- # full baths 2
- # total bathrooms 2.0
- # of above grade bedrooms 2
- Subdivision Larkspur
- Lot dimensions 74.01
- Lot size (acres) 0.018287621
- Building size 880
- Listing # E4448882
- Property sub type Single family residence
- Status Active
- 2nd bedroom 2.75m X 3.77m
Level: Main - Dining room 3.3m X 2.26m
Level: Main - Living room 4.23m X 3.58m
Level: Main - Laundry Measurements not available
Level: Main - Primary bedroom 4.26m X 3.13m
Level: Main - Kitchen 3.3m X 3.03m
Level: Main
- Listing source url Https://www.realtor.ca/real-estate/28631749/314-4403-23-st-nw-edmonton-larkspur
- Listing type identifier Idx

$51
/ Month



