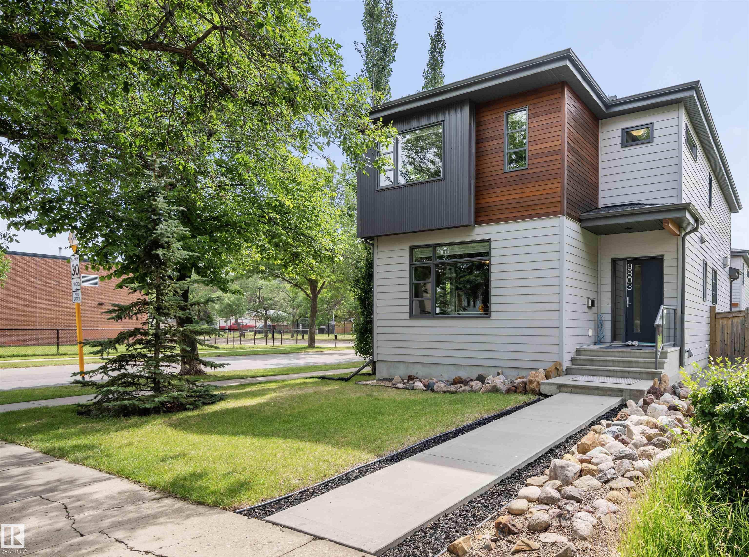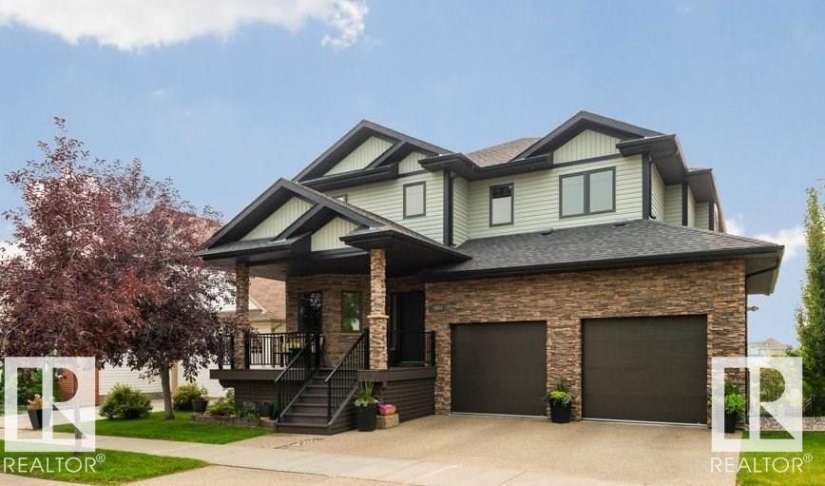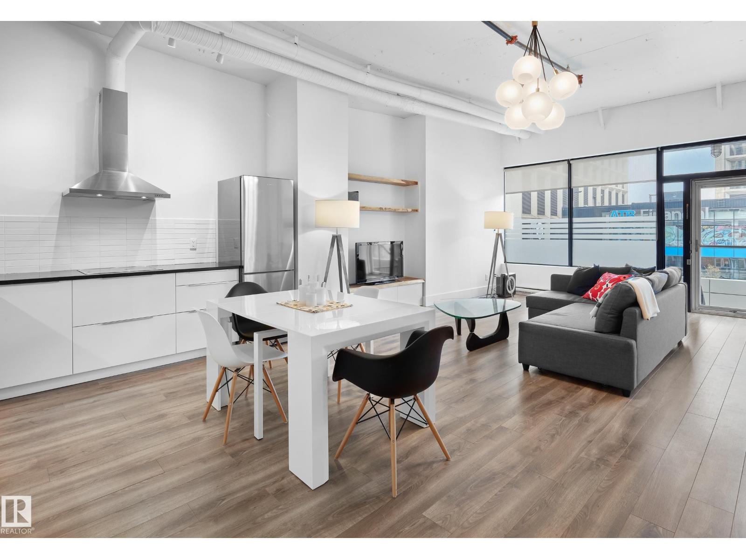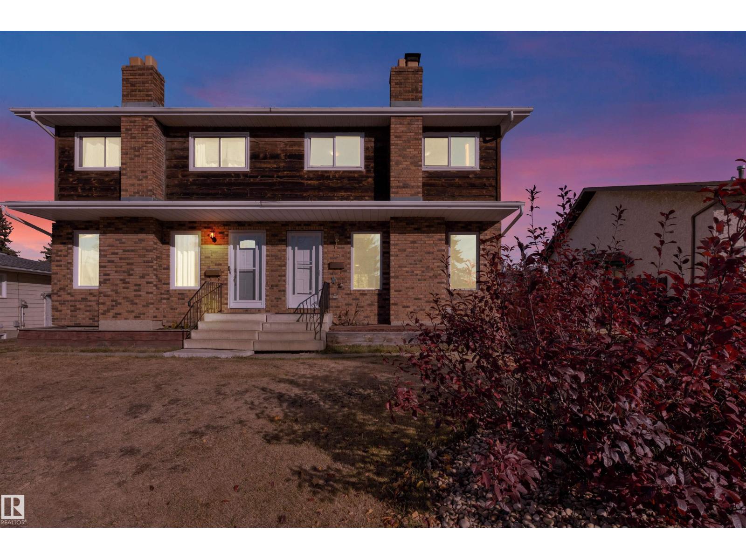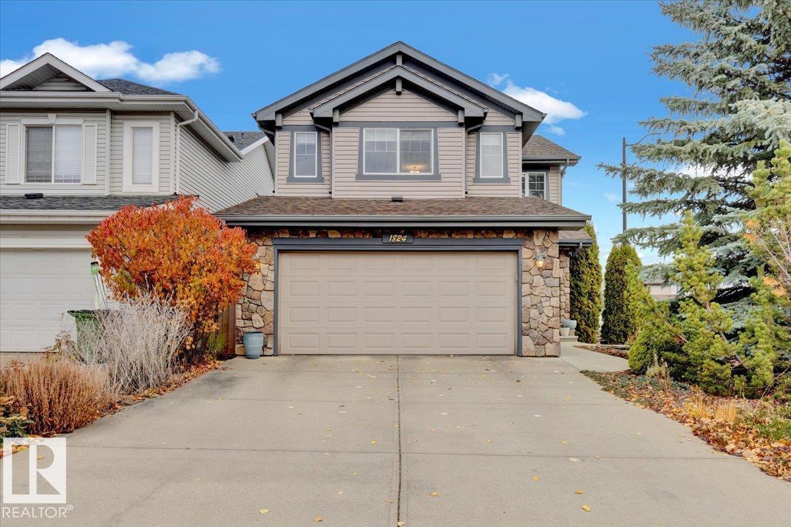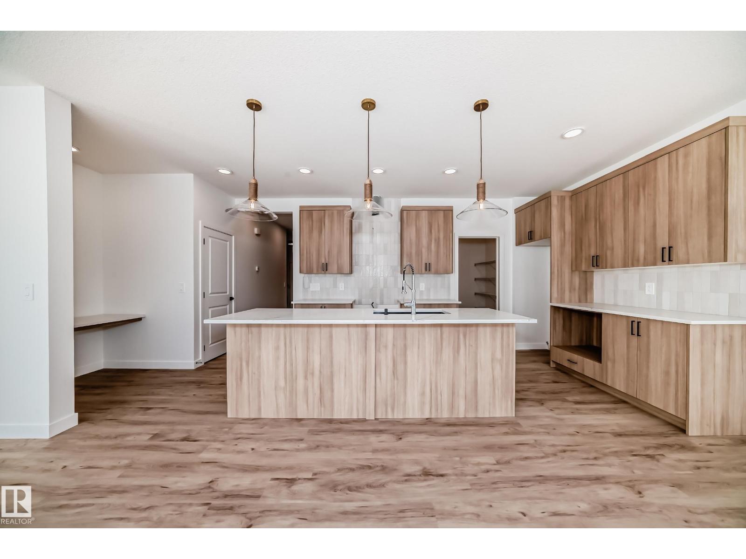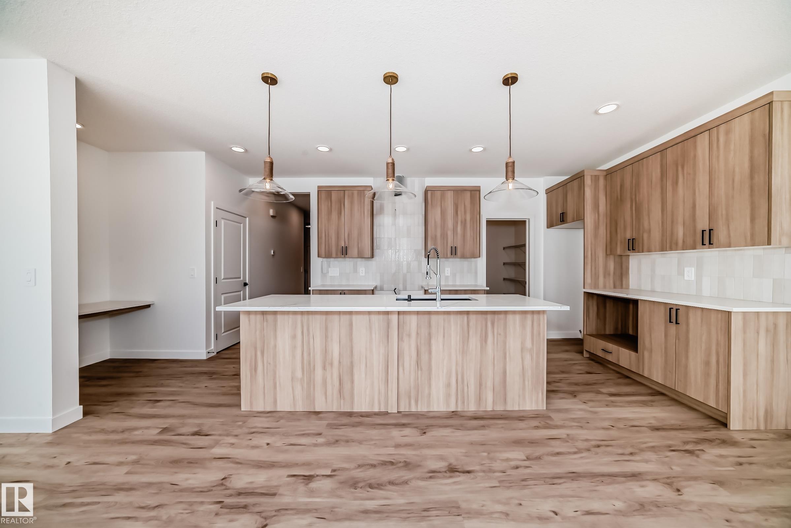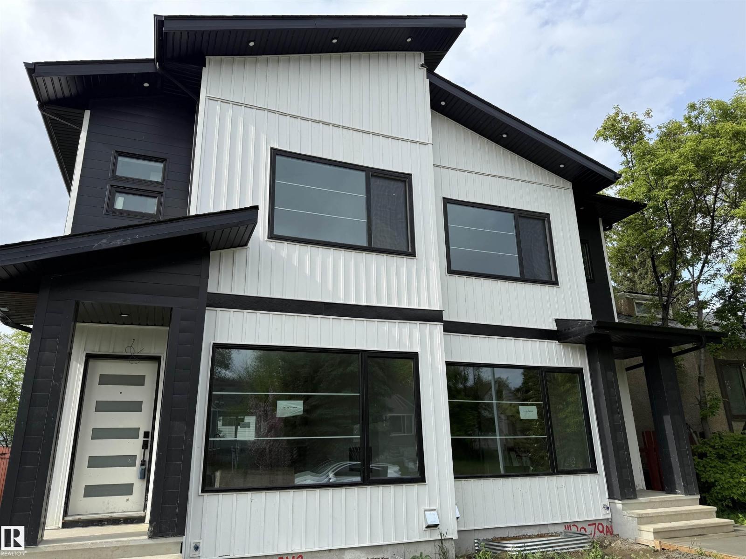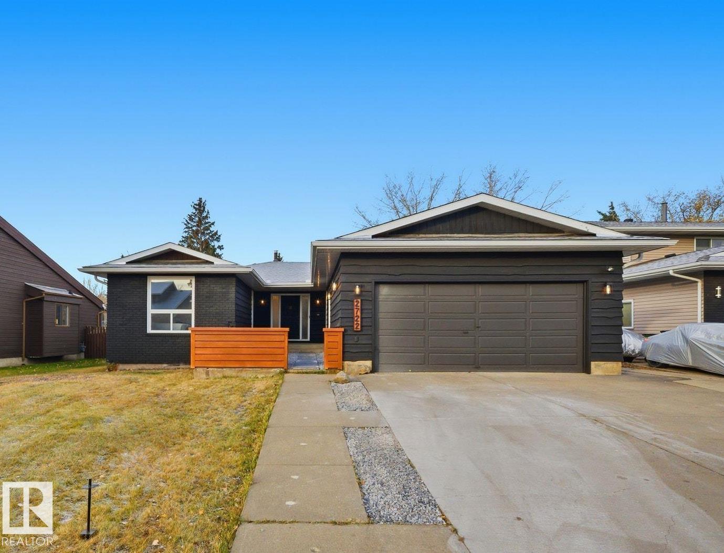- Houseful
- AB
- Edmonton
- Aspen Gardens
- 4404 122 Street Northwest #125
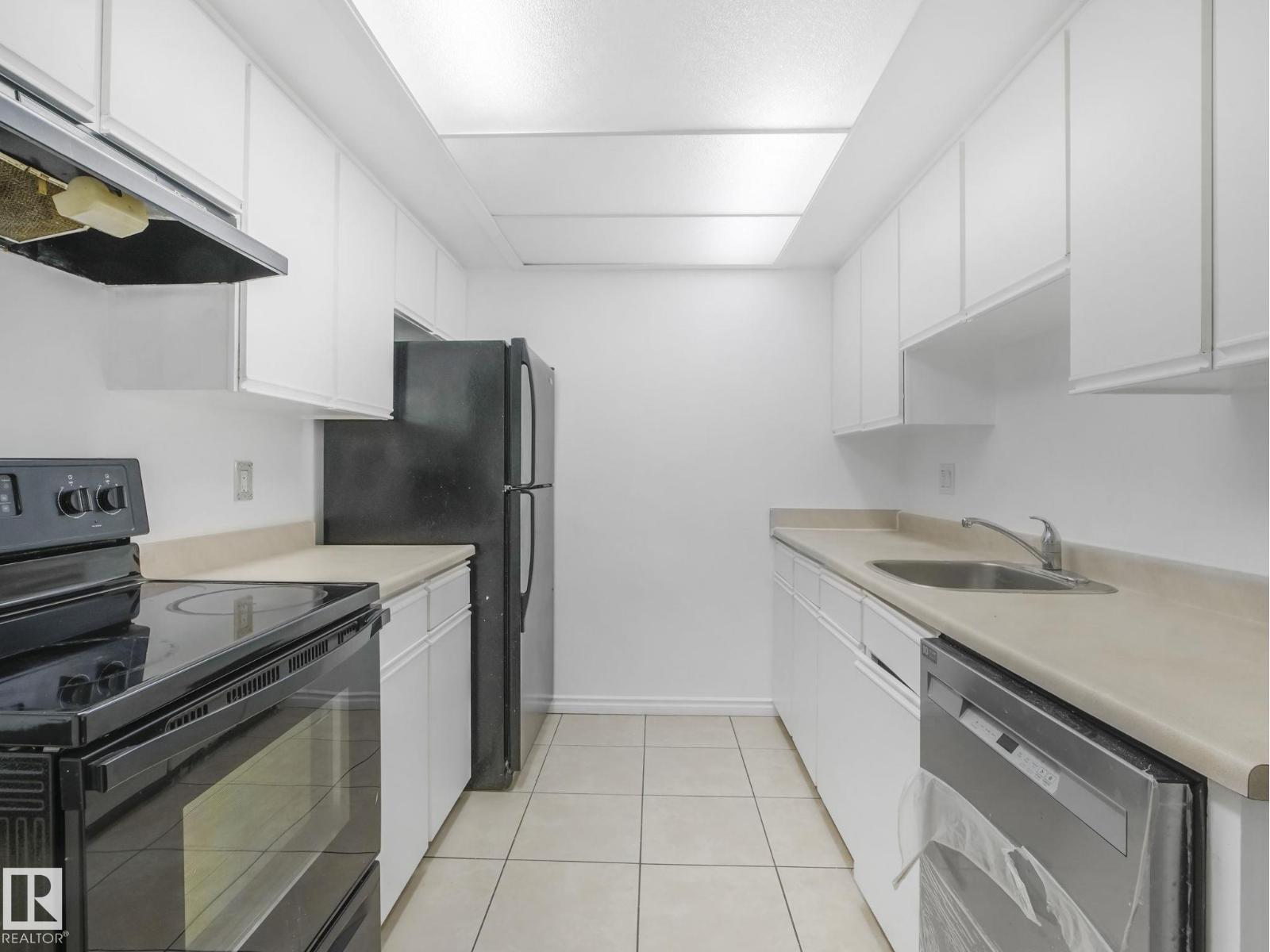
4404 122 Street Northwest #125
4404 122 Street Northwest #125
Highlights
Description
- Home value ($/Sqft)$121/Sqft
- Time on Houseful53 days
- Property typeSingle family
- Neighbourhood
- Median school Score
- Lot size1,806 Sqft
- Year built1976
- Mortgage payment
WELCOME HOME - Spacious Ground-Floor Retreat Nestled in ASPEN GARDEN ESTATE. Start your day off with the sound of the birds & your favorite cup of coffee on Sunny private patio, then step inside to enjoy illuminated ambiance of fresh paint & new window coverings. Pass foyer, spacious living room greets you with adjacent kitchen featuring lots of cabinet space and dining area. Master suite, complete with a walkthrough closet & 2PC ensuite, promises comfort, while a second generously sized bedroom and a full bathroom cater to all family needs. In-suite laundry adds to the practicality. Prime Location boasts key amenities including; Ravine / Scenic trails, SKI HILL, Elementary and Junior High School, easy access to major routes and U of A, Public Transit, and Shopping. This ground unit offers unparalleled convenience; INDOOR REC ROOM, FITNESS ROOM, SWIMMING POOL, HOT TUB and a large outdoor deck. And with ELECTRICITY, GAS, HEAT, WATER & SEWERAGE included in the condo fee, FINE - Effortless living awaits you! (id:63267)
Home overview
- Heat type Hot water radiator heat
- Has pool (y/n) Yes
- Fencing Fence
- # parking spaces 1
- Has garage (y/n) Yes
- # full baths 1
- # half baths 1
- # total bathrooms 2.0
- # of above grade bedrooms 2
- Subdivision Aspen gardens
- Lot dimensions 167.75
- Lot size (acres) 0.041450456
- Building size 1115
- Listing # E4457022
- Property sub type Single family residence
- Status Active
- Living room 4.45m X 6.41m
Level: Main - Kitchen 3.47m X 2.62m
Level: Main - Dining room 3.49m X 2.6m
Level: Main - 2nd bedroom 4.24m X 3.06m
Level: Main - Primary bedroom 5.35m X 4.3m
Level: Main
- Listing source url Https://www.realtor.ca/real-estate/28842168/125-4404-122-st-nw-edmonton-aspen-gardens
- Listing type identifier Idx

$430
/ Month



