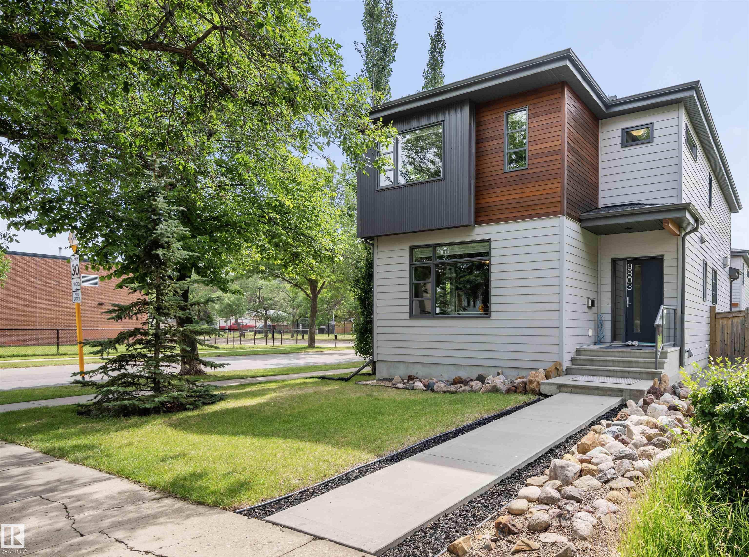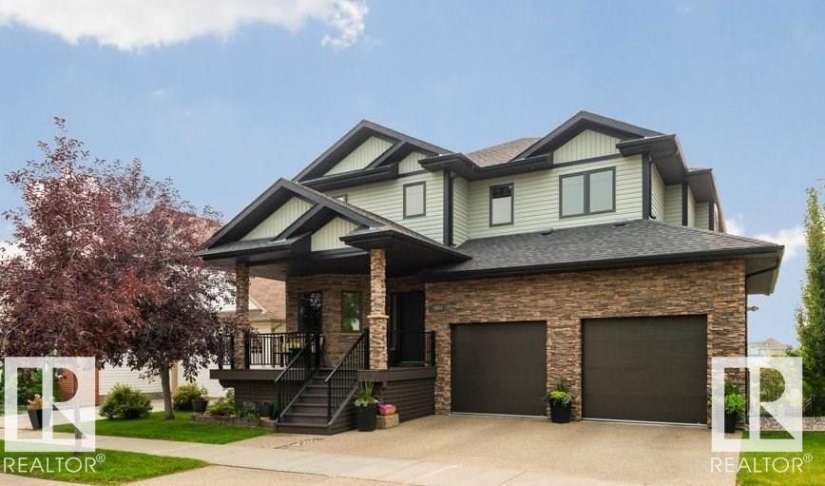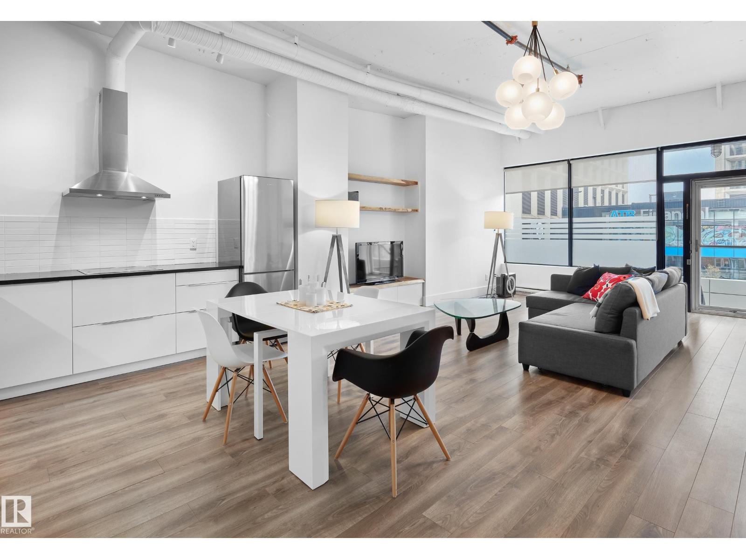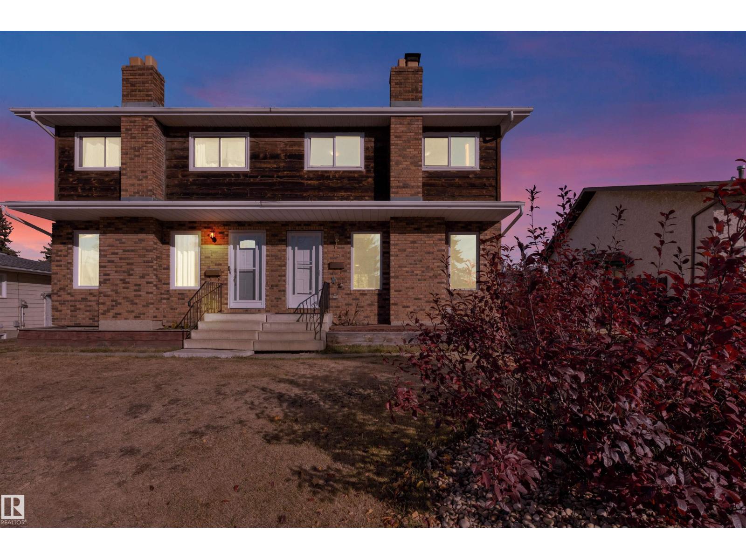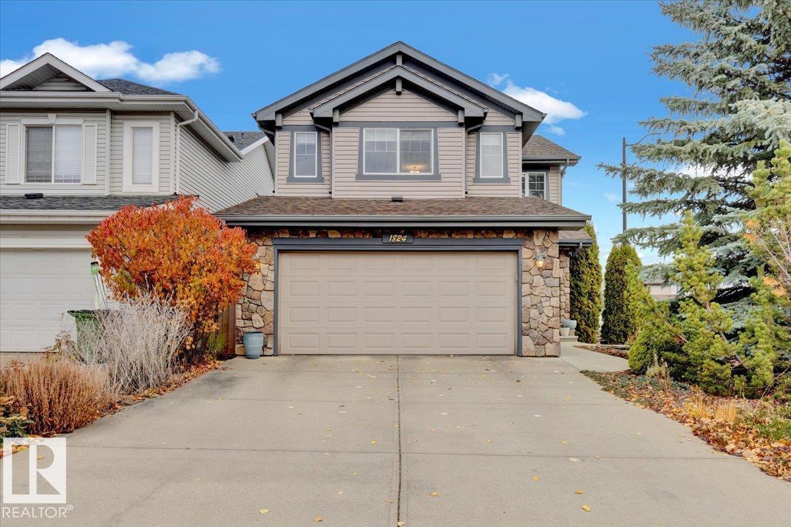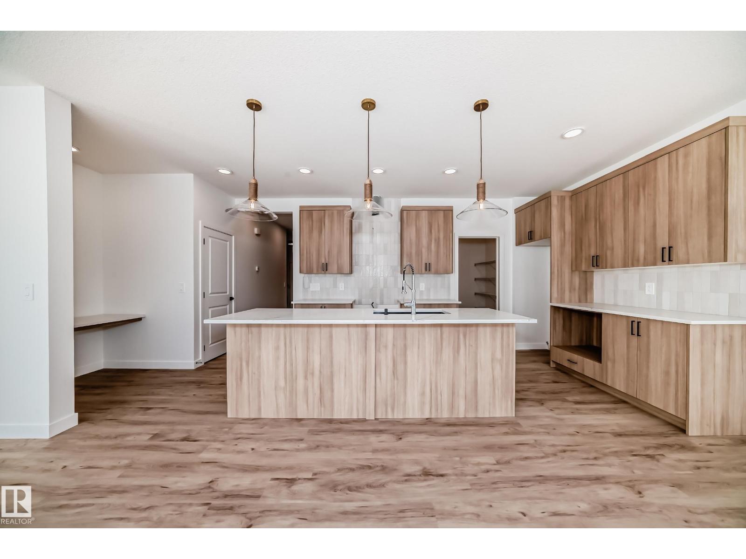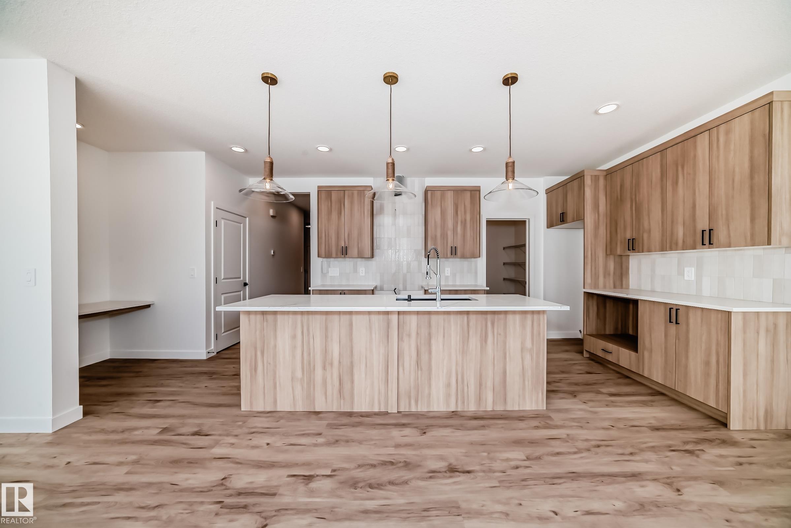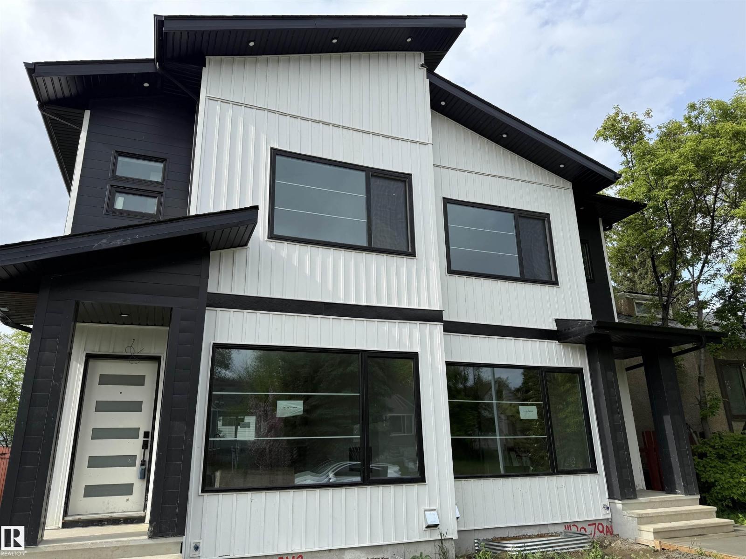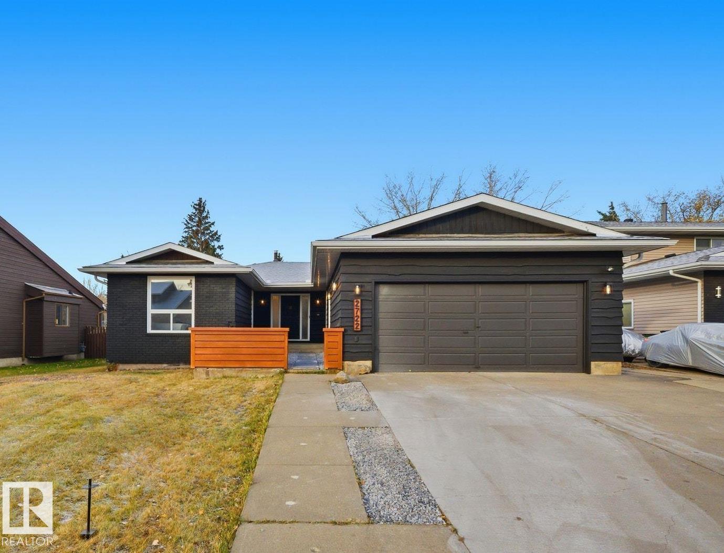- Houseful
- AB
- Edmonton
- Aspen Gardens
- 4404 122 Street Northwest #305

4404 122 Street Northwest #305
4404 122 Street Northwest #305
Highlights
Description
- Home value ($/Sqft)$131/Sqft
- Time on Houseful71 days
- Property typeSingle family
- Neighbourhood
- Median school Score
- Lot size1,806 Sqft
- Year built1976
- Mortgage payment
Step into this updated 2-bedroom condo, styled with neutral decor & thoughtful details throughout. The bright, functional kitchen offers stainless steel appliances, quartz countertops, & a sleek, contemporary design. Just off the kitchen is the dining area. The spacious living room boasts updated windows & sliding doors that open to a large balcony. Down the hall, the generous primary bedroom includes a refreshed 2pce ensuite with ample drawer space & double closets with mirrored sliding doors. A 2nd bedroom with double closet & an updated 4pce main bathroom complete the layout. Addt'l highlights include a stackable washer/dryer in a storage closet, newer windows & a well-maintained building. This building offers an indoor pool, hot tub, sauna, gym, party room & deck. Great layout, excellent location, & desirable building amenities - this condo is perfect for students & professionals alike. It is located steps from the Whitemud Creek Ravine, close to the Snow Valley Ski Club, golf, & endless amenities. (id:63267)
Home overview
- Heat type Hot water radiator heat
- Has pool (y/n) Yes
- # full baths 1
- # half baths 1
- # total bathrooms 2.0
- # of above grade bedrooms 2
- Subdivision Aspen gardens
- Directions 2214123
- Lot dimensions 167.75
- Lot size (acres) 0.041450456
- Building size 1140
- Listing # E4454270
- Property sub type Single family residence
- Status Active
- 2nd bedroom 4.36m X 3.08m
Level: Main - Dining room 3.87m X 2.37m
Level: Main - Primary bedroom 5.47m X 4.37m
Level: Main - Kitchen 3.44m X 2.6m
Level: Main - Living room 4.48m X 6.39m
Level: Main
- Listing source url Https://www.realtor.ca/real-estate/28766594/305-4404-122-st-nw-edmonton-aspen-gardens
- Listing type identifier Idx

$393
/ Month



