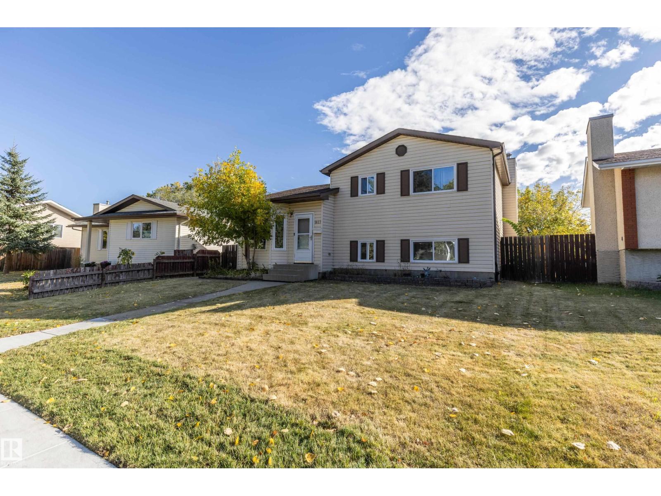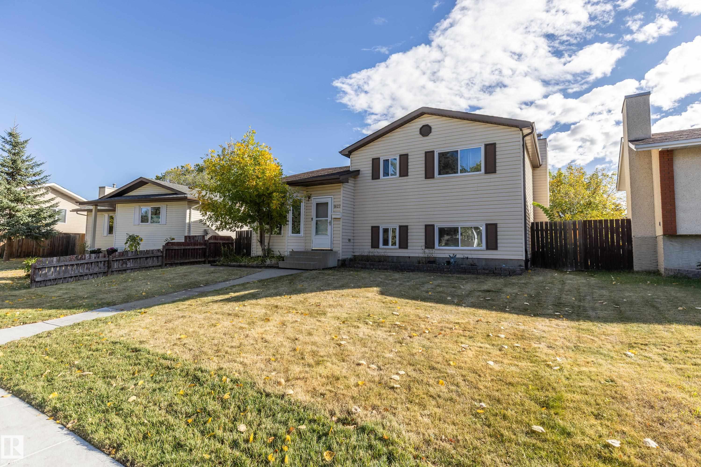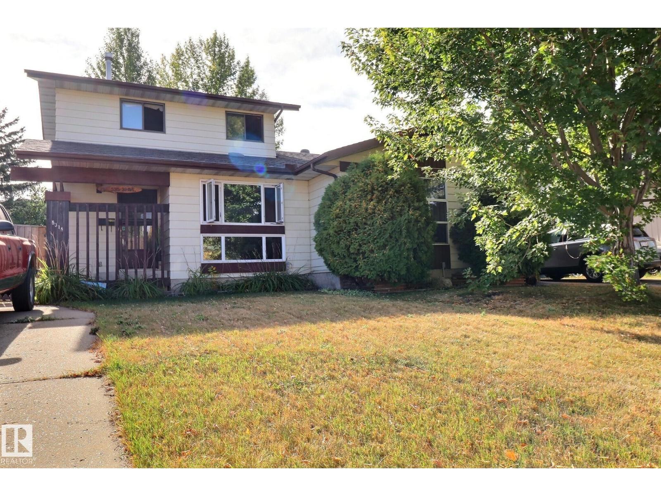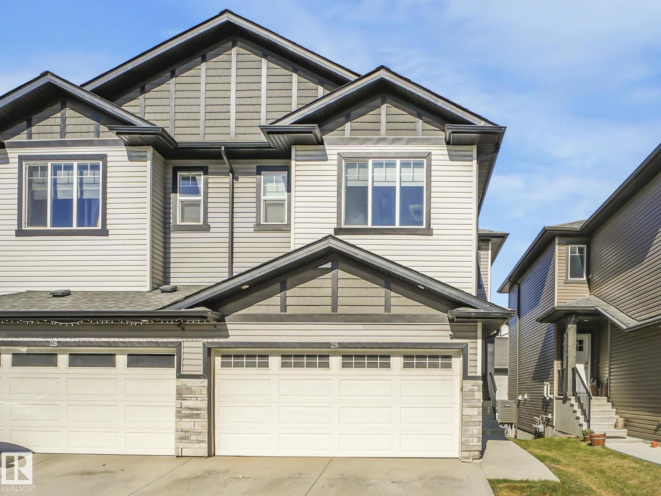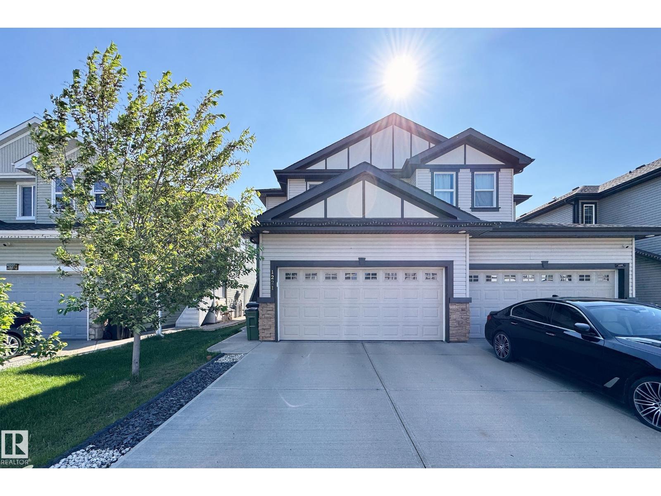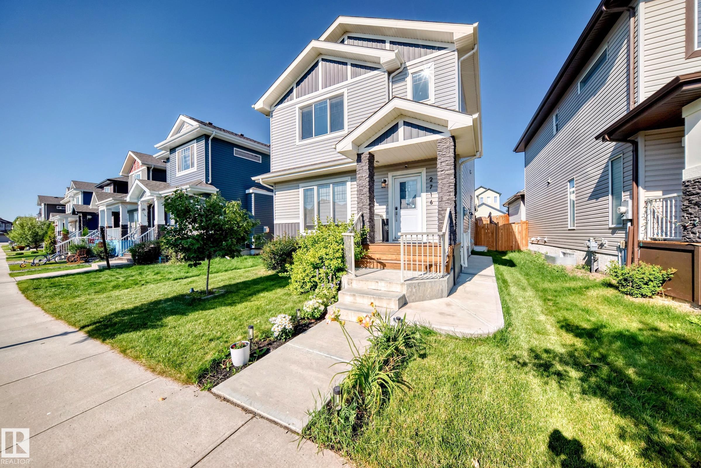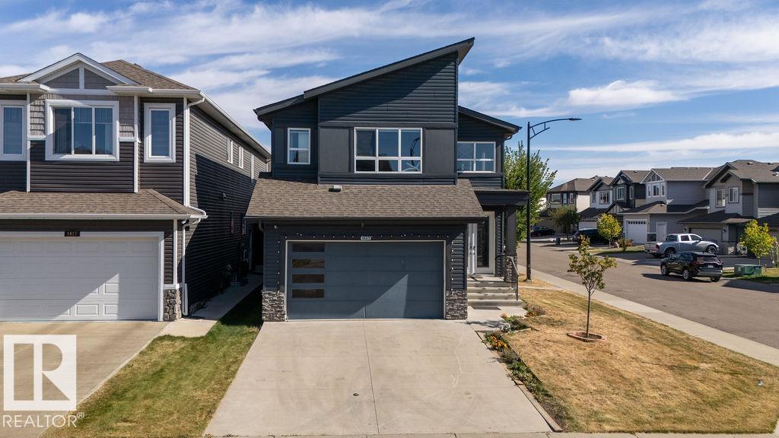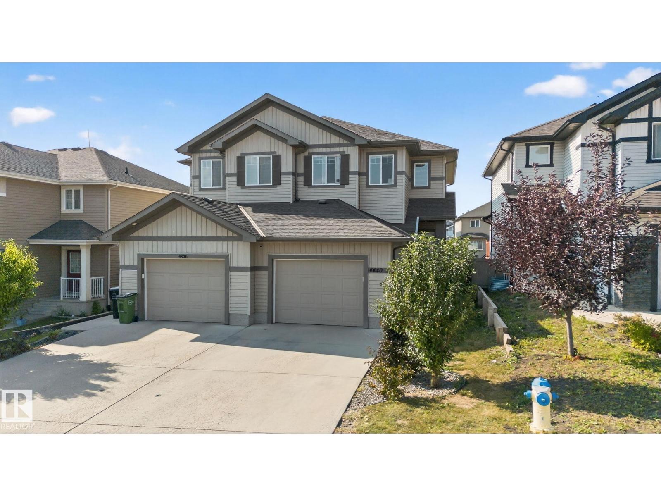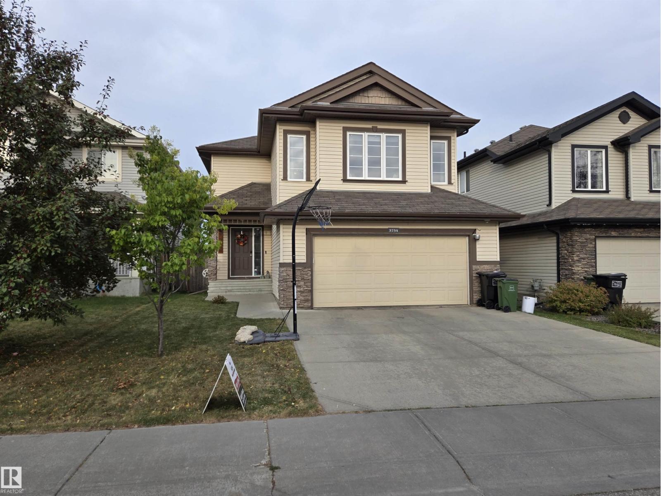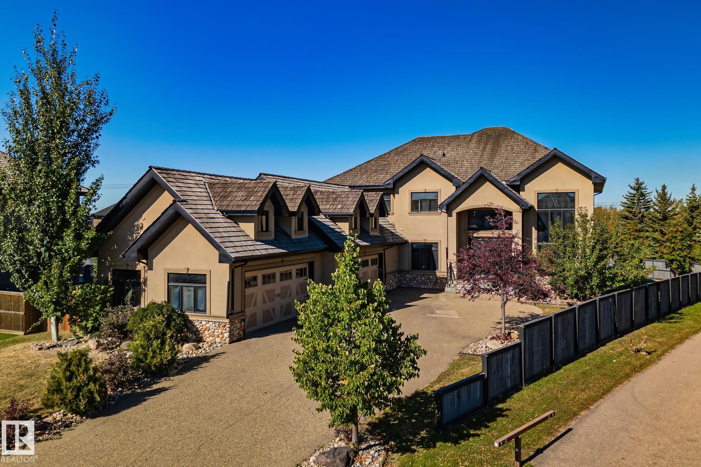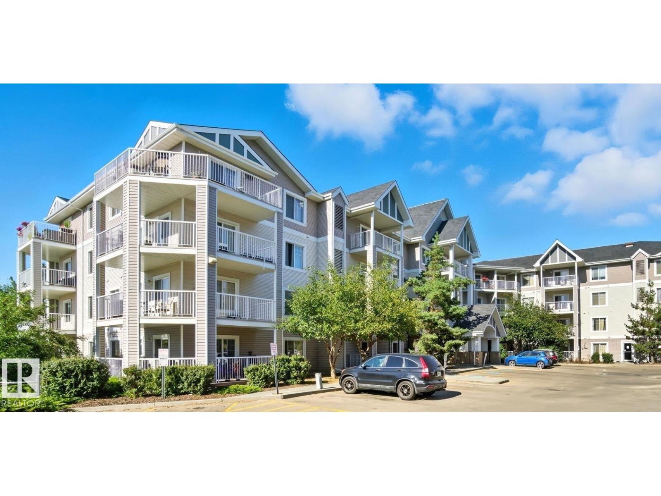
4407 23 Street Northwest #316
4407 23 Street Northwest #316
Highlights
Description
- Home value ($/Sqft)$244/Sqft
- Time on Housefulnew 59 minutes
- Property typeSingle family
- Neighbourhood
- Median school Score
- Lot size774 Sqft
- Year built2006
- Mortgage payment
LOCATION! Bright CORNER executive condo with large wraparound balcony! All the conveniences just steps from shopping, parks, transportation, Whitemud & Henday. Fabulous open floorplan with surrounding bright South and East windows and sunny views in each room.Renovated with designer colors and gorgeous vinyl plank flooring throughout. Beautiful maple kitchen w/ plenty of cabinets and counters enjoying East morning views out window over sink. Dining area is off kitchen and good sized relaxing living room that walks onto amazing covered corner balcony with gas BBQ hookups to relax the summer and fall away. Kingsized master bedroom has him/her walk through closets and full ensuite. Good sized 2nd bedroom enjoys sunny south views, 4pc bath and insuite laundry complete the main floor. Assigned same floor extra storage area also included for extra room. ALSO, 2 TITLED parking stalls: 1 underground and 1 surface stall. Complex includes fitness centre. This RARE CORNER condo is bright an has is ALL! (id:63267)
Home overview
- Heat type Hot water radiator heat
- # parking spaces 2
- Has garage (y/n) Yes
- # full baths 2
- # total bathrooms 2.0
- # of above grade bedrooms 2
- Subdivision Larkspur
- Lot dimensions 71.89
- Lot size (acres) 0.017763775
- Building size 861
- Listing # E4460113
- Property sub type Single family residence
- Status Active
- Kitchen 3.03m X 2.69m
Level: Basement - 2nd bedroom 3.19m X 2.71m
Level: Basement - Living room 5.15m X 3.4m
Level: Main - Primary bedroom 3.12m X 3.04m
Level: Main - Dining room 3.27m X 3.09m
Level: Main
- Listing source url Https://www.realtor.ca/real-estate/28930987/316-4407-23-st-nw-edmonton-larkspur
- Listing type identifier Idx

$64
/ Month

