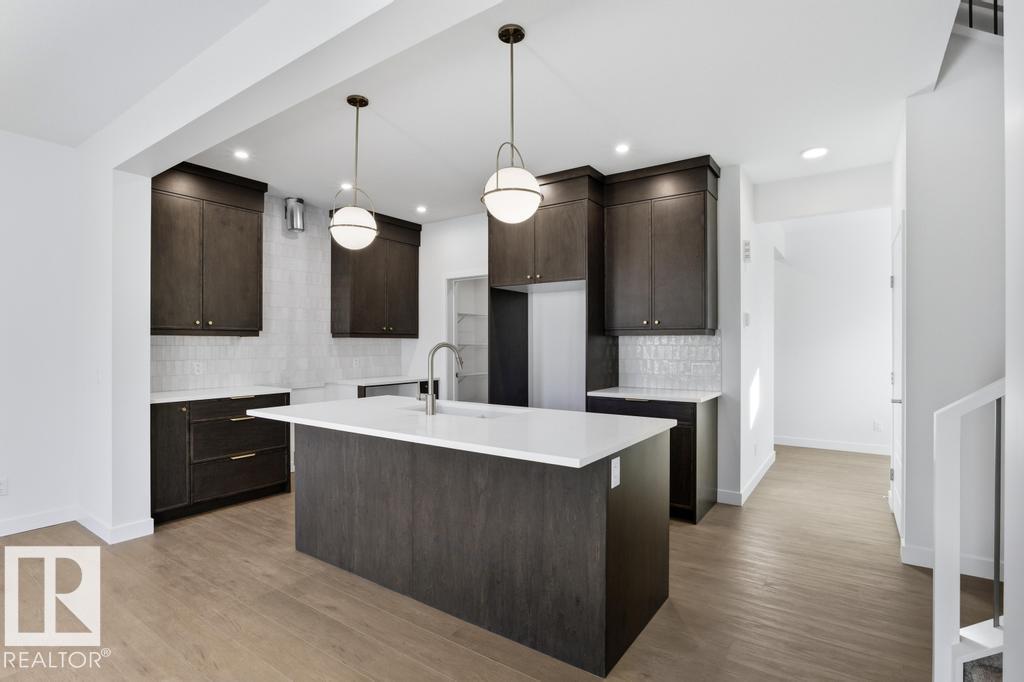This home is hot now!
There is over a 89% likelihood this home will go under contract in 15 days.

Our popular Rundle model is perfectly situated on a corner lot backing onto Frieda Hiller Park, offering a picturesque setting with mature trees, walking trails, and generous green space. Enjoy a west-facing backyard with chain-link fencing along the side and rear, providing an unobstructed park view right from your home. Inside, the bright living room features additional windows for extra natural light and a modern electric fireplace. An enclosed side entrance offers convenience and excellent potential for future basement development. The designer kitchen showcases upgraded maple cabinetry with gold hardware, 3CM white quartz countertops, an undermount Silgranit sink, and elegant gold pendant lighting above the island. Included appliances are a French-door refrigerator with internal water and ice, dishwasher, electric range, built-in microwave, and a chimney-style hood fan. Up the stairs, iron spindle railings replace the standard stub wall for a stylish open feel.

