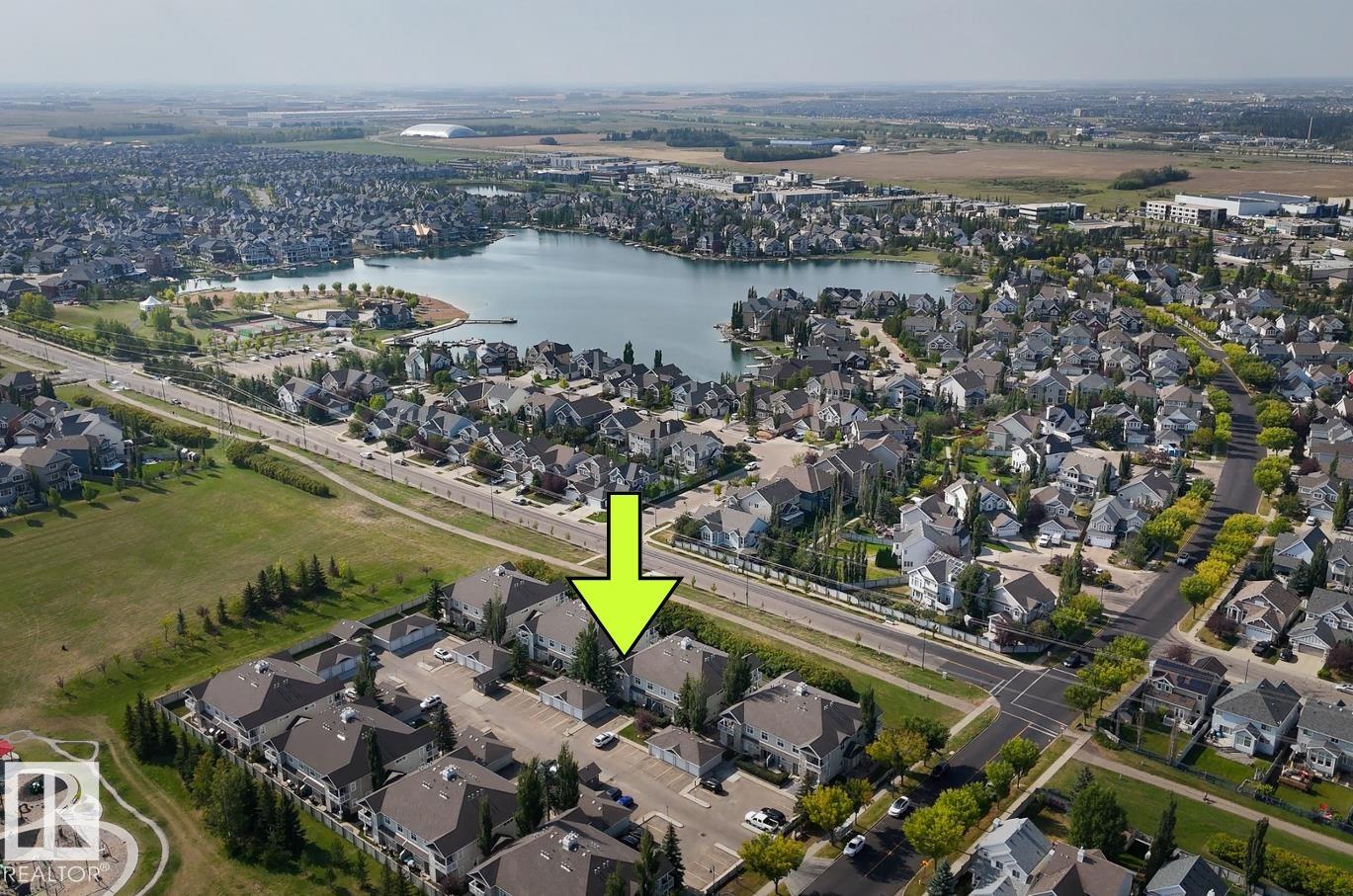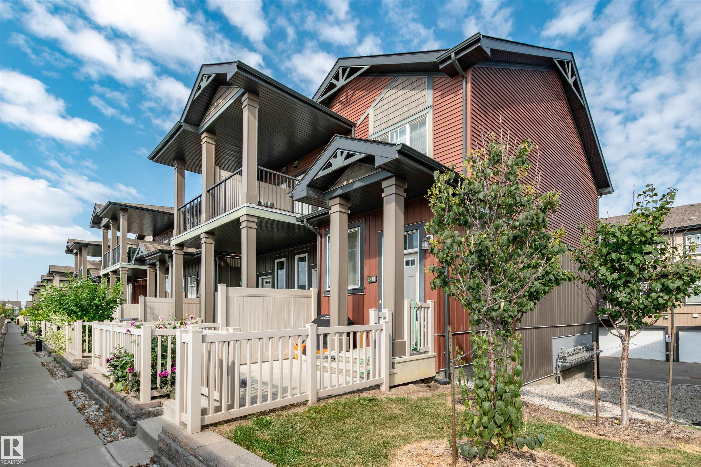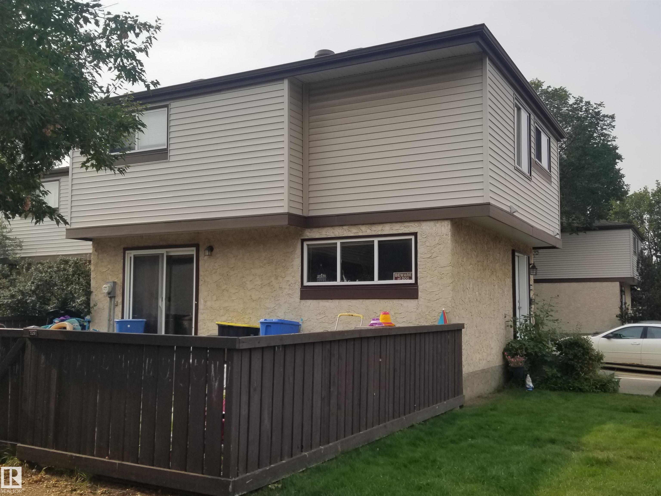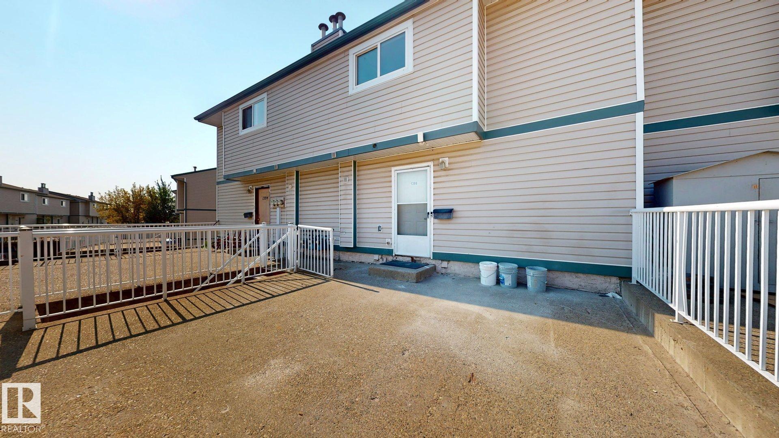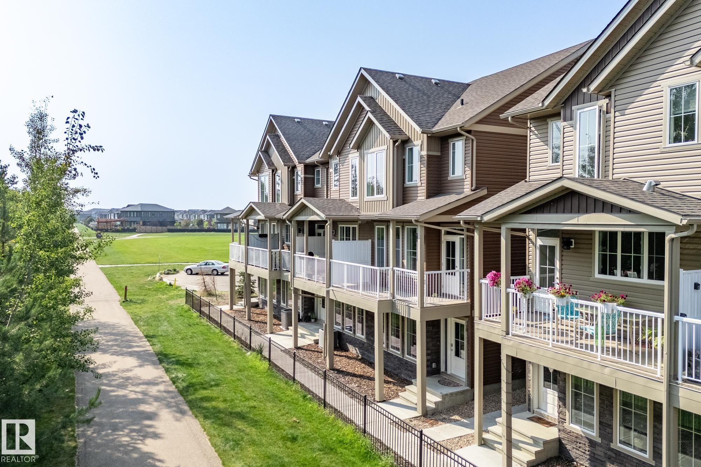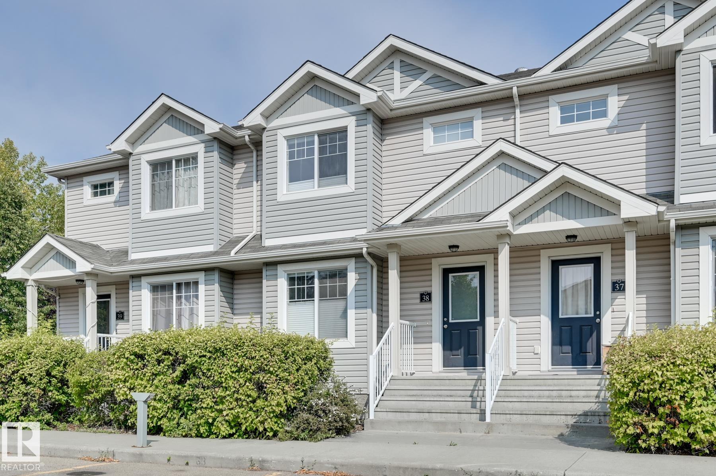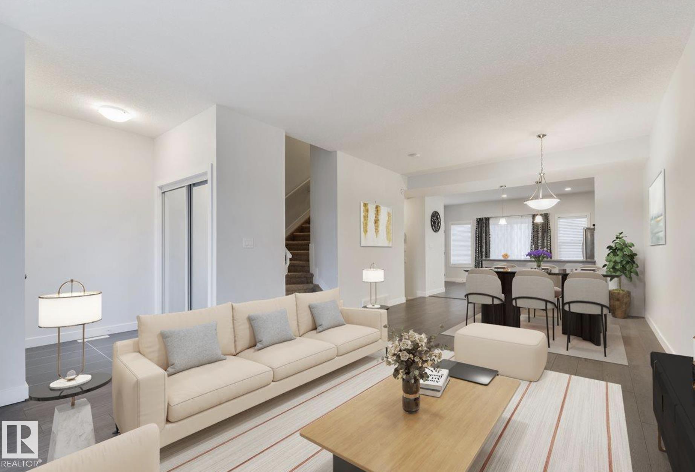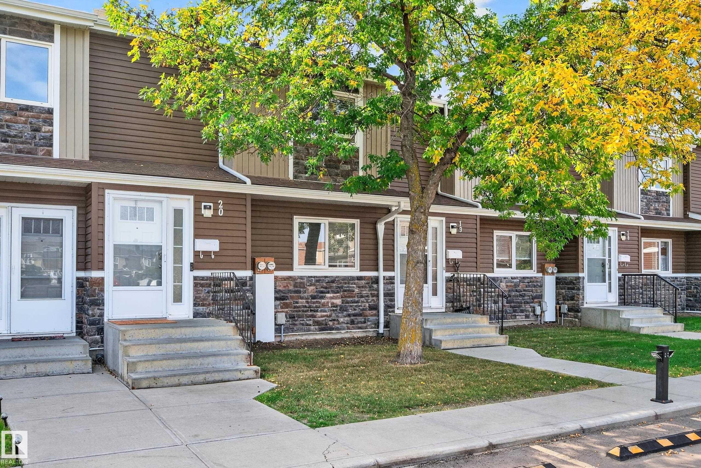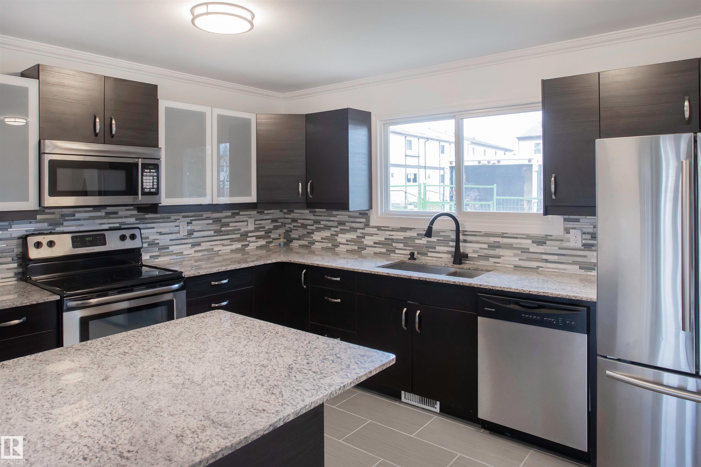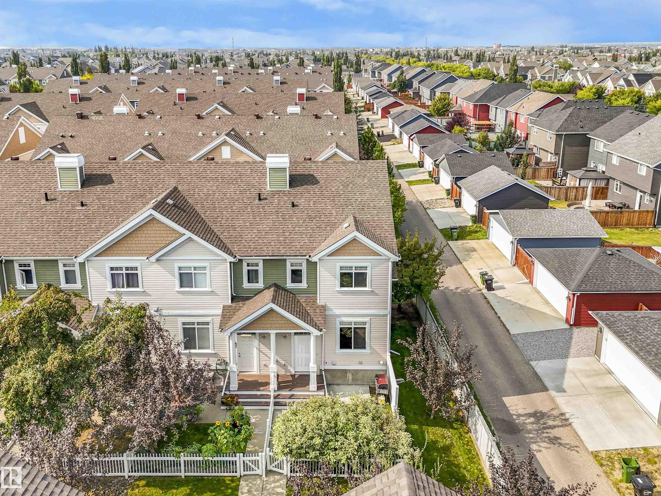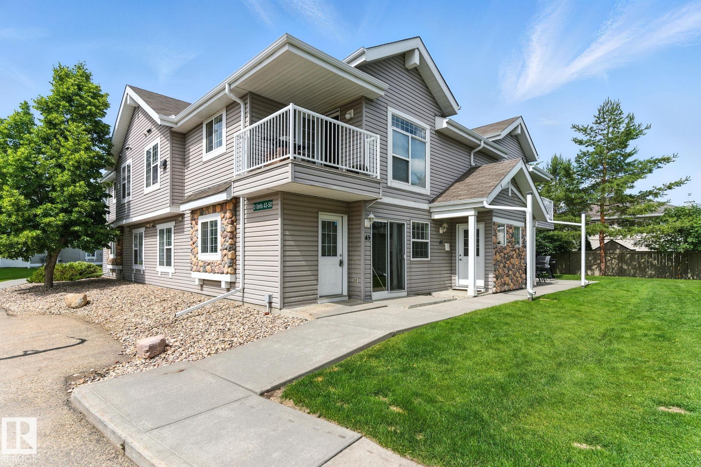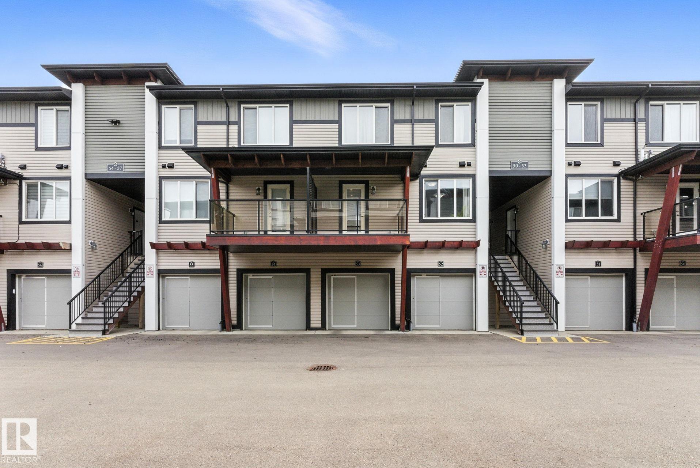
446 Allard Boulevard Southwest #53
446 Allard Boulevard Southwest #53
Highlights
Description
- Home value ($/Sqft)$244/Sqft
- Time on Houseful21 days
- Property typeResidential
- Style2 storey
- Neighbourhood
- Median school Score
- Year built2016
- Mortgage payment
Welcome to this beautiful original owner townhouse in Allard. This well-maintained 2 bedroom townhouse offers the perfect opportunity for first-time buyers, couples, young families or investors alike! Built by a quality builder, the home features a luxurious yet practical open-concept layout, granite countertops, stainless steel appliances, a spacious kitchen island, and in-suite laundry. Enjoy the comfort of an attached garage and a cozy study nook, perfect for remote work or school. The modern color palette adds timeless appeal. Located in the desirable community of Allard, you're just steps from parks, schools, shopping, and transit. Quick access to the Anthony Henday & 41 Ave overpass makes commuting a breeze. Live in style and comfort in a vibrant, growing neighbourhood and enjoy modern living in a family-friendly community!
Home overview
- Heat type Forced air-1, natural gas
- Foundation Concrete perimeter
- Roof Asphalt shingles
- Exterior features Airport nearby, golf nearby, landscaped, schools, shopping nearby, see remarks
- Has garage (y/n) Yes
- Parking desc Single garage attached
- # full baths 1
- # total bathrooms 1.0
- # of above grade bedrooms 2
- Flooring Carpet, laminate flooring
- Appliances Dishwasher-built-in, dryer, garage control, garage opener, microwave hood fan, refrigerator, stove-electric, washer, window coverings
- Community features No animal home, no smoking home, see remarks
- Area Edmonton
- Zoning description Zone 55
- Basement information None, no basement
- Building size 1088
- Mls® # E4454713
- Property sub type Townhouse
- Status Active
- Virtual tour
- Bedroom 2 10.4m X 11.3m
- Master room 14m X 10.3m
- Kitchen room 12.8m X 9m
- Other room 1 7.2m X 3.1m
- Living room 19.1m X 11.1m
Level: Main
- Listing type identifier Idx

$-429
/ Month

