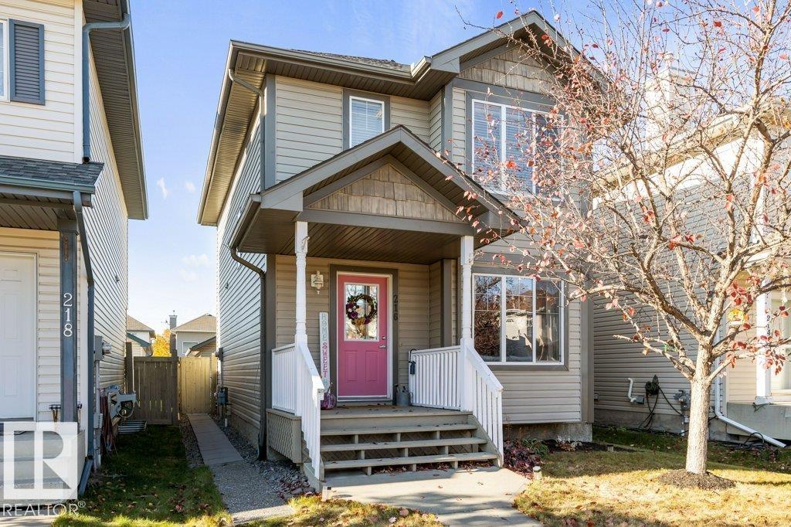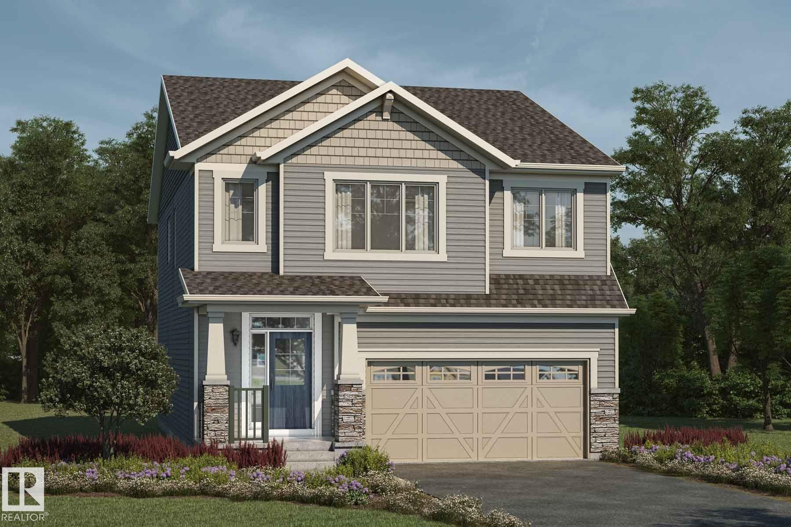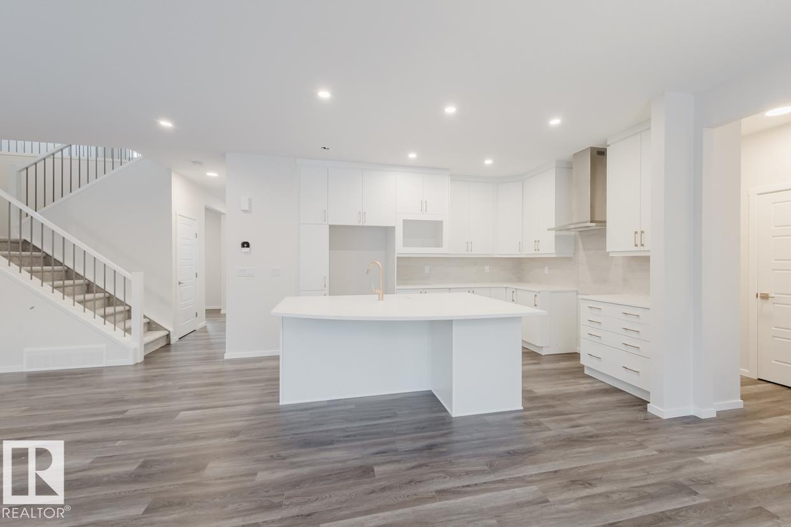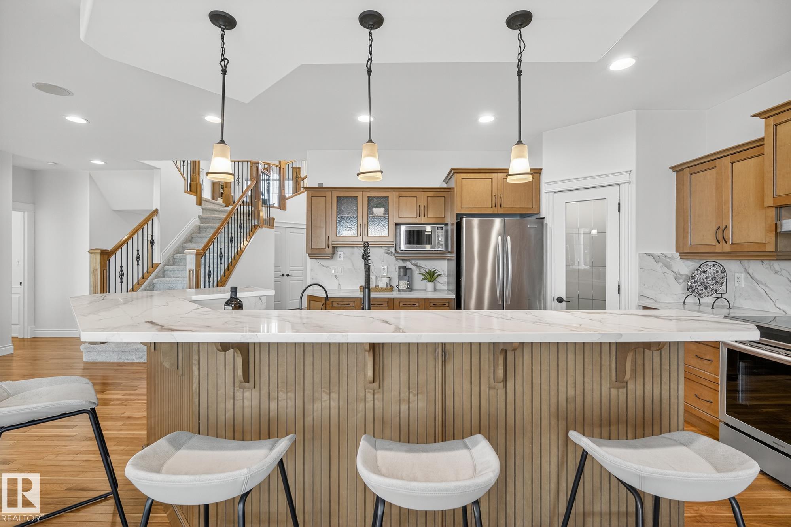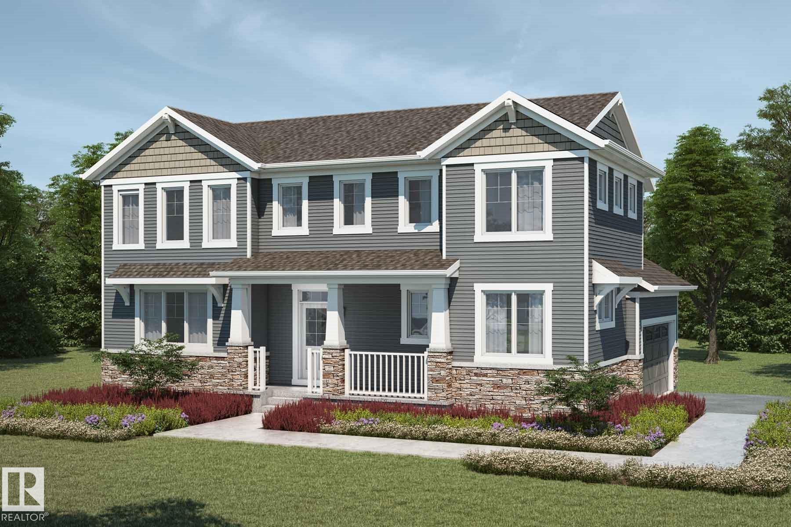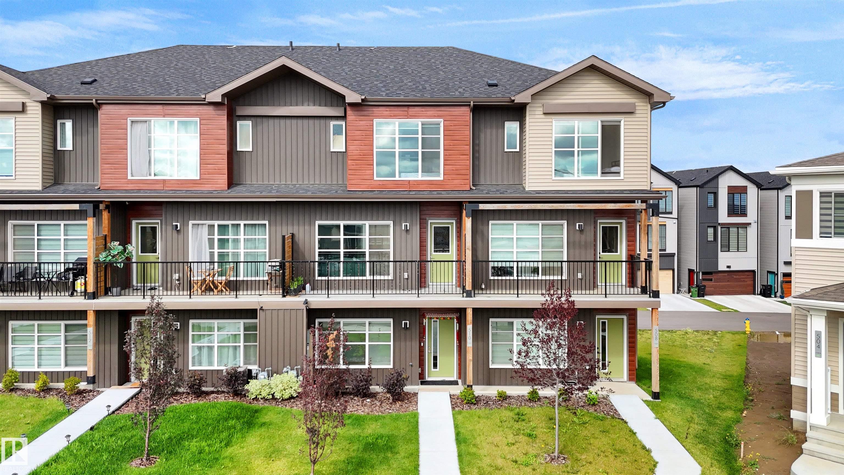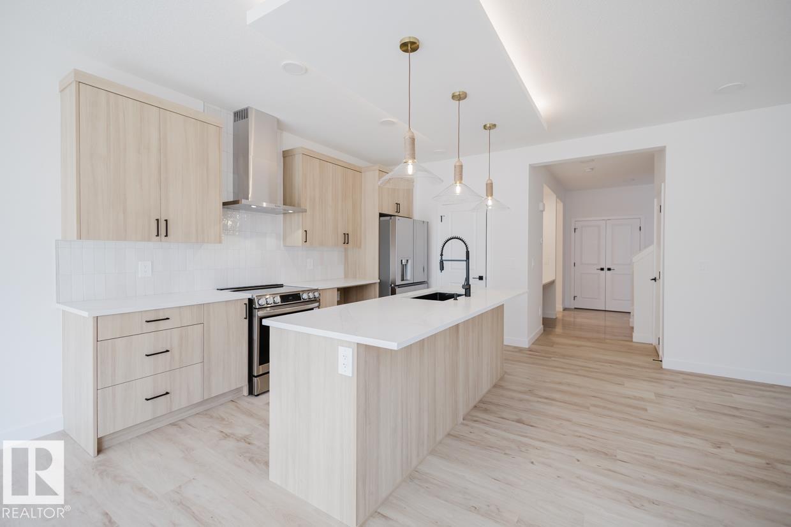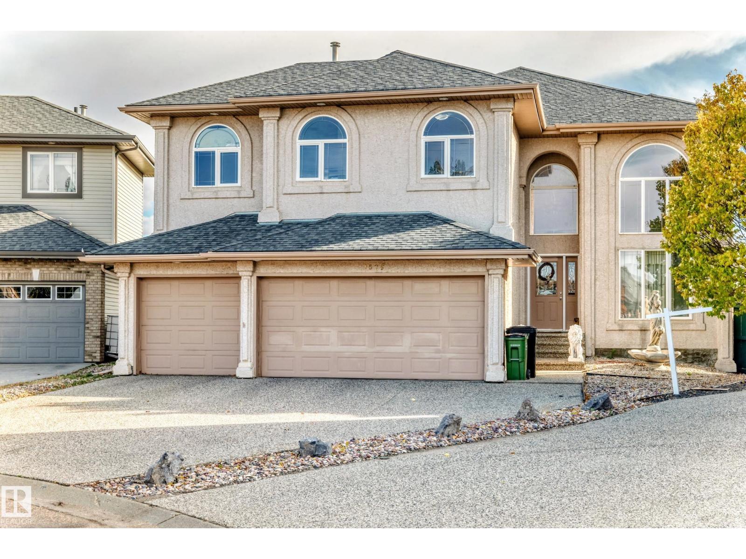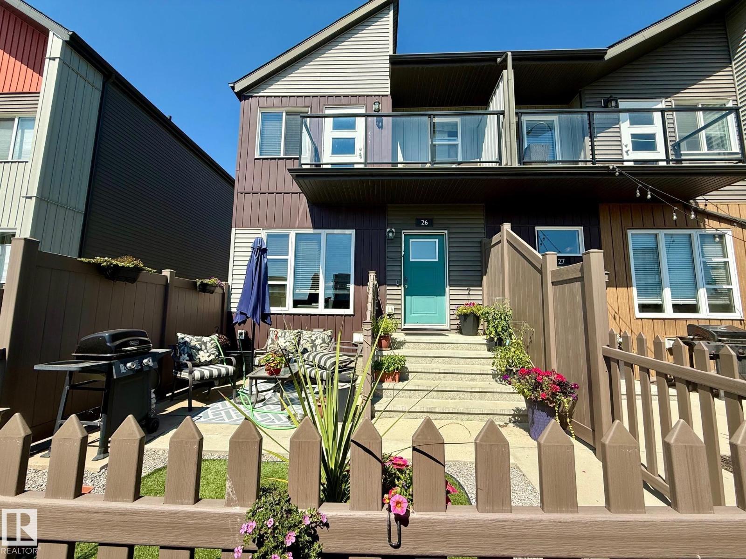
4470 Prowse Road Southwest #26
4470 Prowse Road Southwest #26
Highlights
Description
- Home value ($/Sqft)$274/Sqft
- Time on Houseful42 days
- Property typeSingle family
- Neighbourhood
- Median school Score
- Lot size1,752 Sqft
- Year built2016
- Mortgage payment
Upon entering this former show home you'll immediately be impressed by the cozy fireplace and stylish wall paper feature wall in the living room, which is open to the large kitchen, complete with stainless steel appliances and dining area. The whole area is flooded with bright natural light from all of the huge windows. There is also a half bath and access to the lower level with tons of storage and double garage. Upstairs is where you'll find the laundry area conveniently located between the 2 primary bedrooms each with their own ensuites. The larger of the two having a walk-in shower in the ensuite, a walk-in closet and access to the south facing balcony perfect for morning coffee or a glass of wine and a good book to unwind in the evening. The low maintenance front yard with artificial grass and concrete patio screams curb appeal. Pet friendly, low condo fees and close to everything, including the airport (15 mins), makes this an ideal location. Freshly painted and professionally cleaned! (id:63267)
Home overview
- Heat type Forced air
- # total stories 3
- Fencing Fence
- # parking spaces 2
- Has garage (y/n) Yes
- # full baths 2
- # half baths 1
- # total bathrooms 3.0
- # of above grade bedrooms 2
- Subdivision Paisley
- Lot dimensions 162.74
- Lot size (acres) 0.040212505
- Building size 1249
- Listing # E4456810
- Property sub type Single family residence
- Status Active
- Storage Measurements not available
Level: Lower - Dining room 2.81m X 2.63m
Level: Main - Living room 4.29m X 6.59m
Level: Main - Kitchen 2.56m X 3.7m
Level: Main - Laundry Measurements not available
Level: Upper - 2nd bedroom 3.7m X 3.53m
Level: Upper - Primary bedroom 3.93m X 3.19m
Level: Upper
- Listing source url Https://www.realtor.ca/real-estate/28833729/26-4470-prowse-rd-sw-edmonton-paisley
- Listing type identifier Idx

$-688
/ Month

