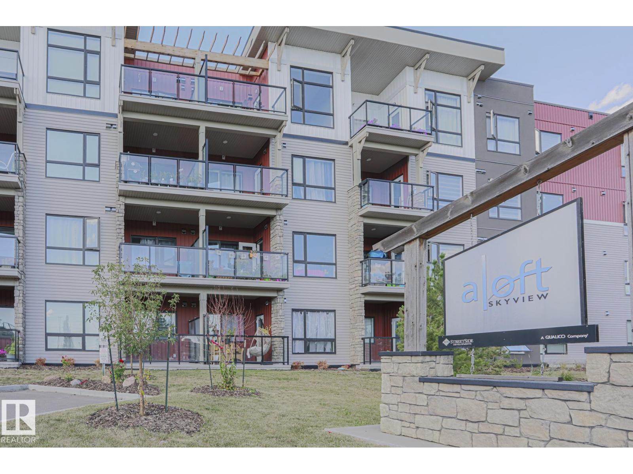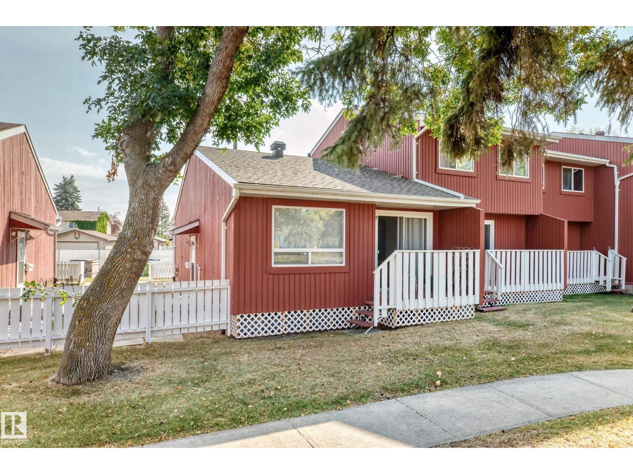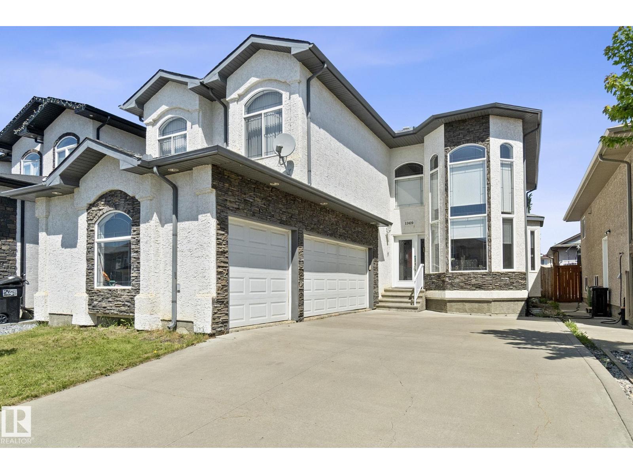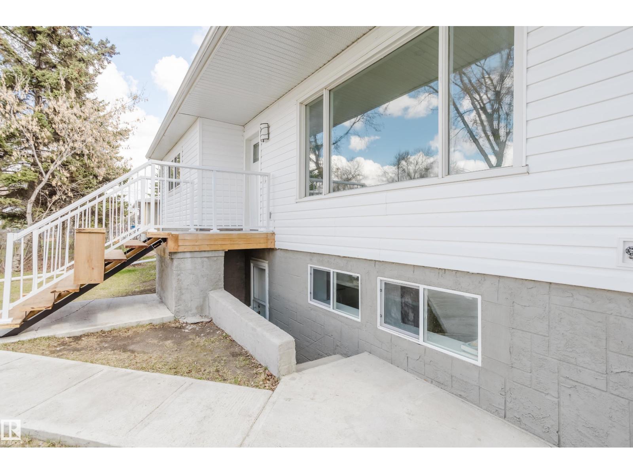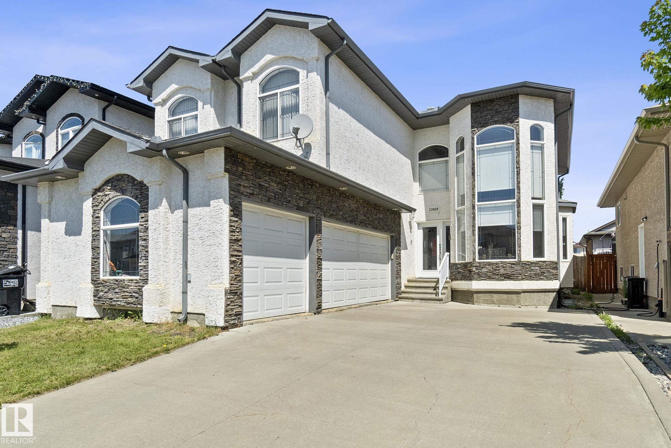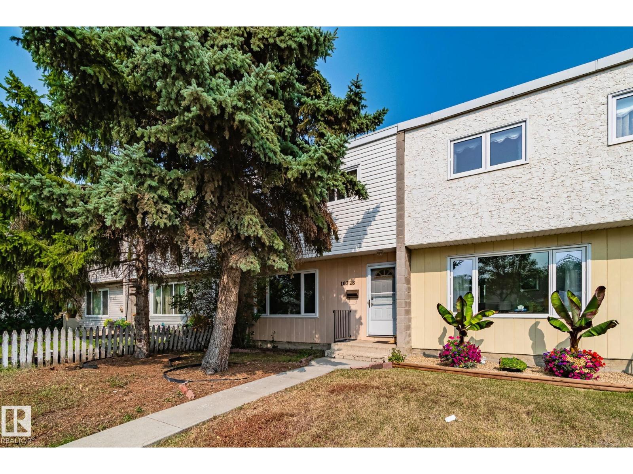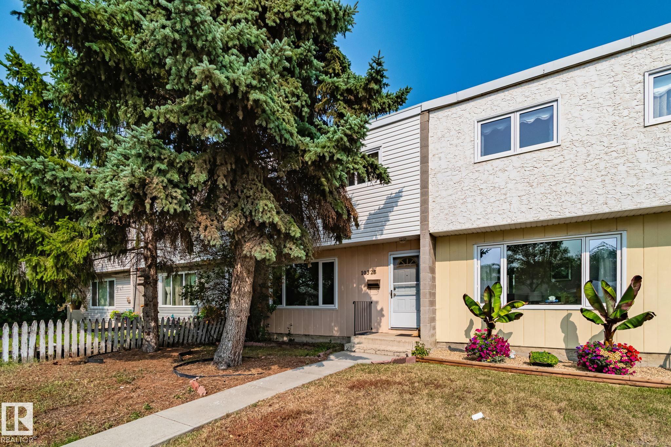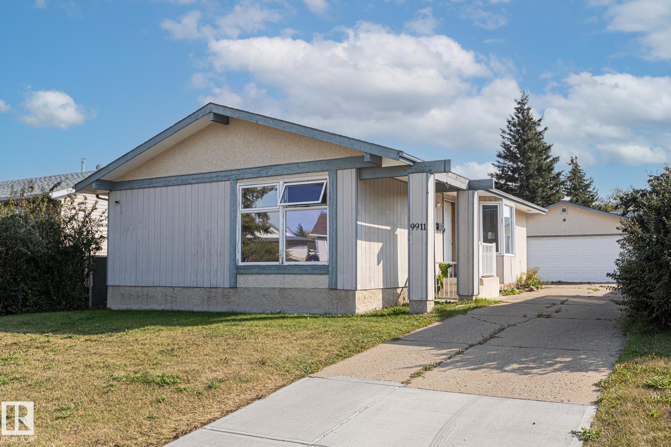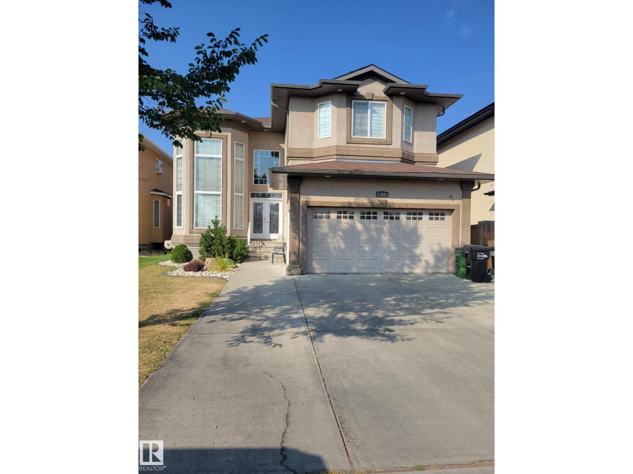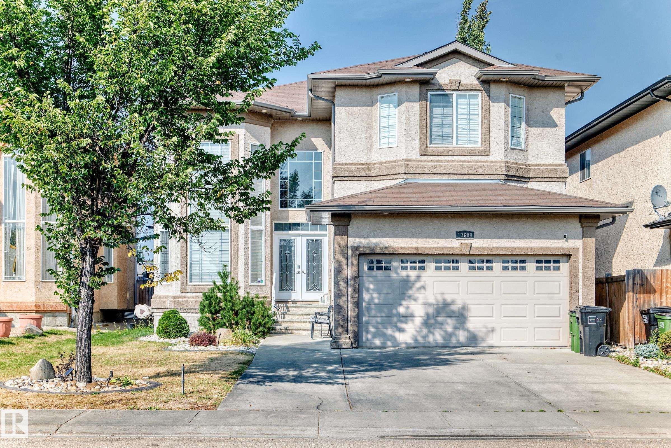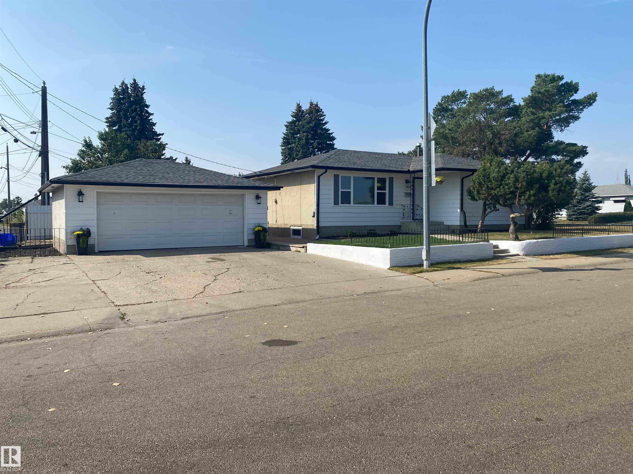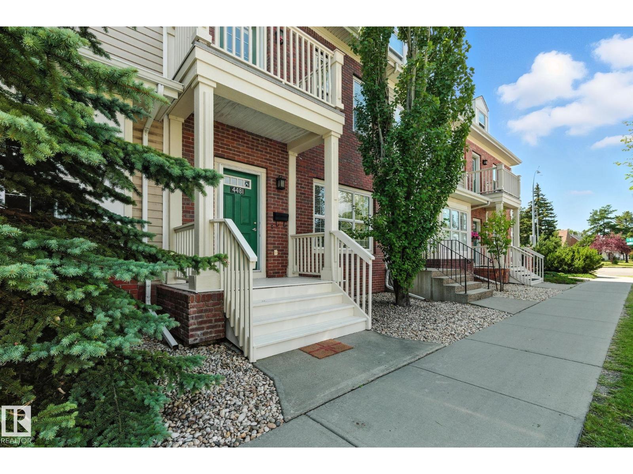
Highlights
Description
- Home value ($/Sqft)$186/Sqft
- Time on Houseful41 days
- Property typeSingle family
- Neighbourhood
- Median school Score
- Year built2006
- Mortgage payment
Welcome to this SPACIOUS 3-bedroom, 1,991 sq ft townhome that checks all the boxes. Step into a proper entryway that opens into a cozy living room, complete with a warm FIREPLACE, perfect for relaxing evenings. The kitchen features classic white cabinetry, sleek black appliances, and ample counter space. There's room for BAR SEATING as well as a dining area that overlooks the sunny backyard. A large pantry and a convenient 2-piece bathroom complete the main floor. Upstairs, you’ll find a versatile OFFICE area, laundry, and two generously sized bedrooms connected by a stylish Jack and Jill bathroom. The top-level primary suite is a true RETREAT. Enjoy the standalone tub, reading nooks nestled in charming dormers and a MASSIVE walk-in closet. The south-facing backyard is ideal for entertaining, with a deck perfect for BBQs and a great-sized YARD where kids can play, as well as a detached DOUBLE GARAGE. Located in the vibrant community of Griesbach, come EXPERIENCE everything this home has to offer! (id:63267)
Home overview
- Heat type Forced air
- # total stories 3
- Fencing Fence
- Has garage (y/n) Yes
- # full baths 2
- # half baths 1
- # total bathrooms 3.0
- # of above grade bedrooms 3
- Community features Public swimming pool
- Subdivision Griesbach
- Lot size (acres) 0.0
- Building size 1991
- Listing # E4451359
- Property sub type Single family residence
- Status Active
- Living room 4.2m X 3.5m
Level: Main - Kitchen 4.74m X 2.83m
Level: Main - Dining room 5.19m X 2.76m
Level: Main - 2nd bedroom 5.86m X 3.4m
Level: Upper - Primary bedroom 4.77m X 5.67m
Level: Upper - Office 2.24m X 2.43m
Level: Upper - 3rd bedroom 3.5m X 3.01m
Level: Upper
- Listing source url Https://www.realtor.ca/real-estate/28695725/4481-mccrae-av-nw-edmonton-griesbach
- Listing type identifier Idx

$-666
/ Month

