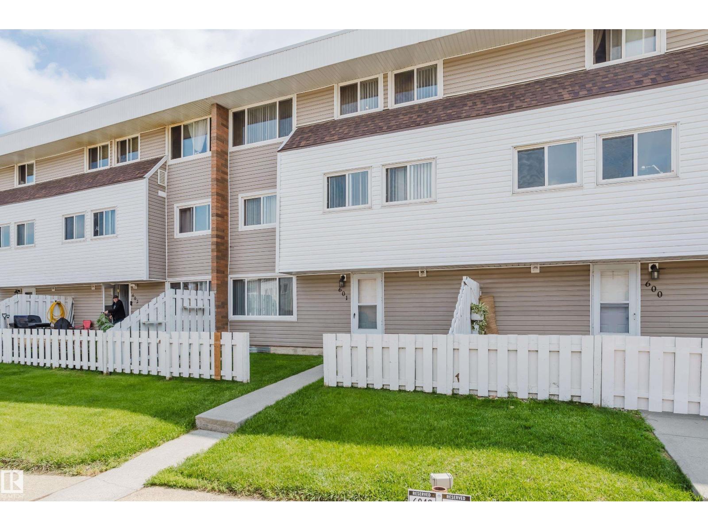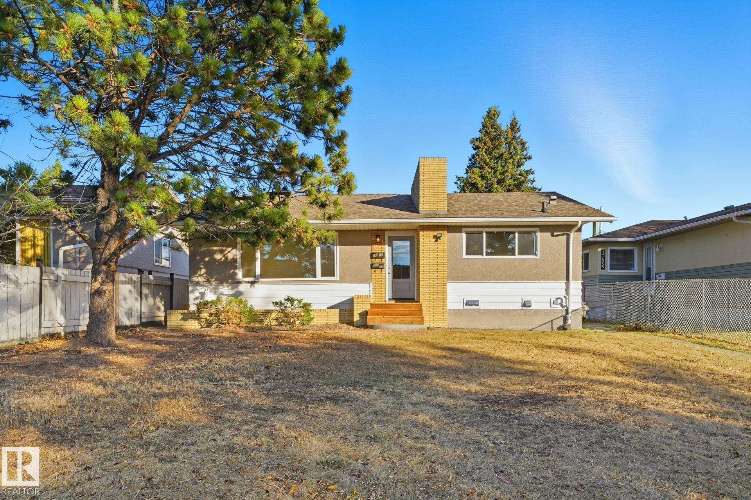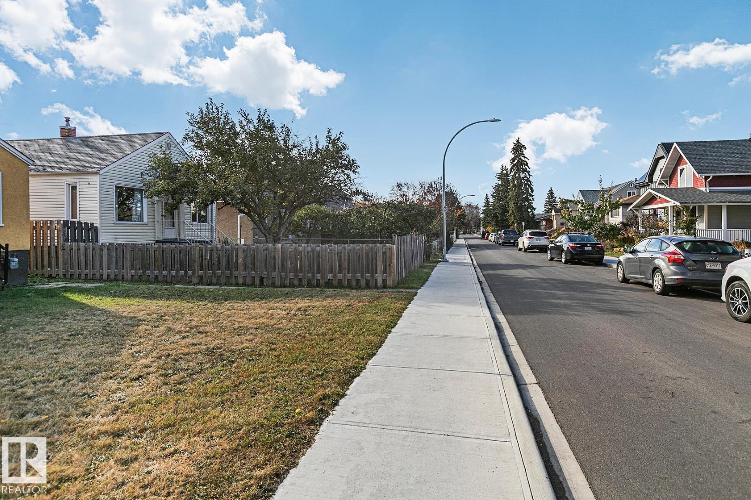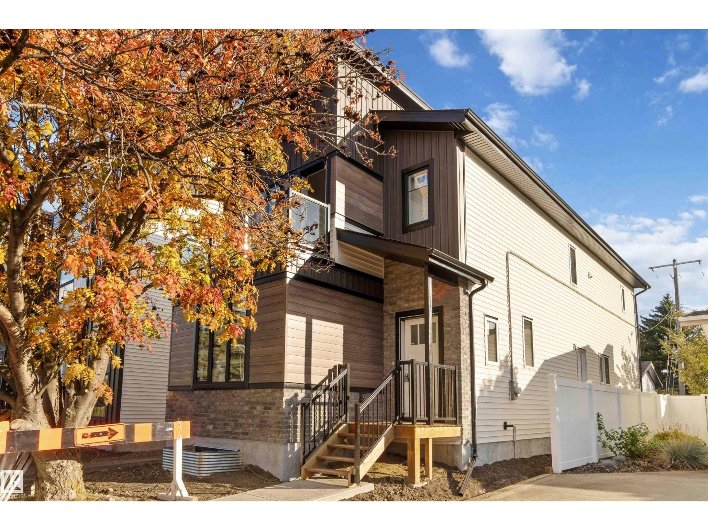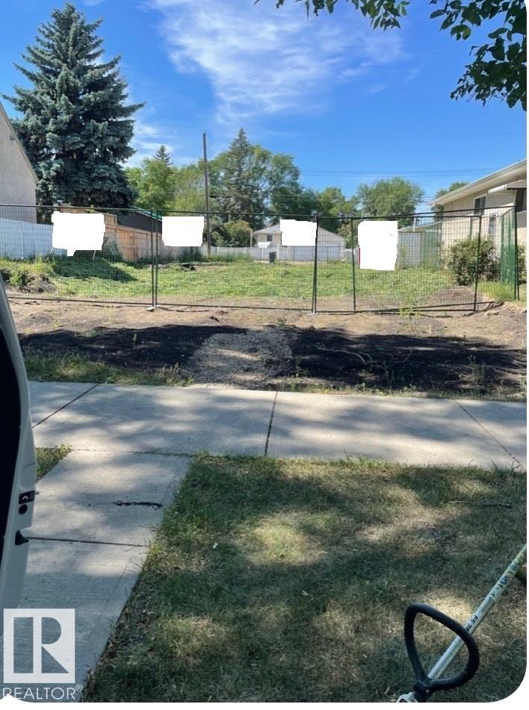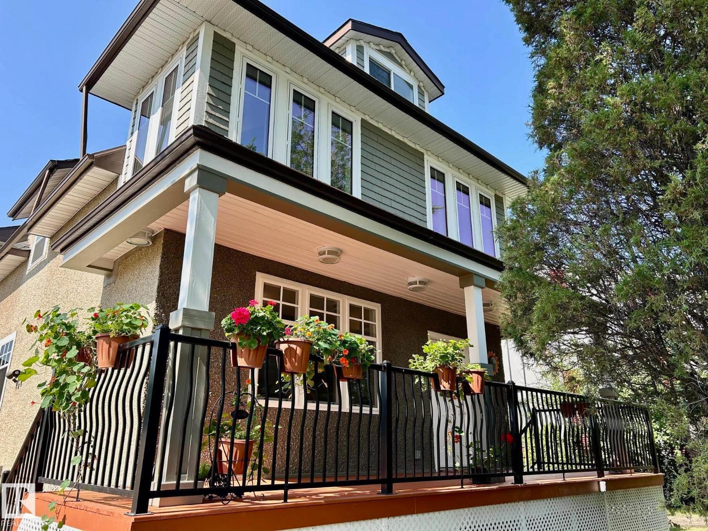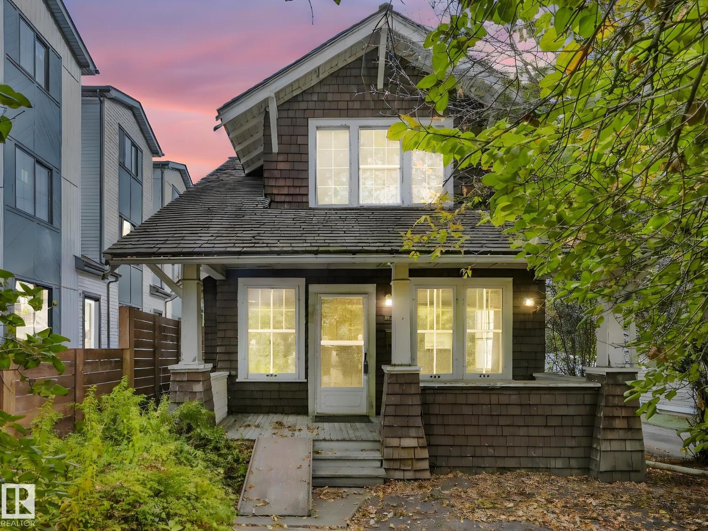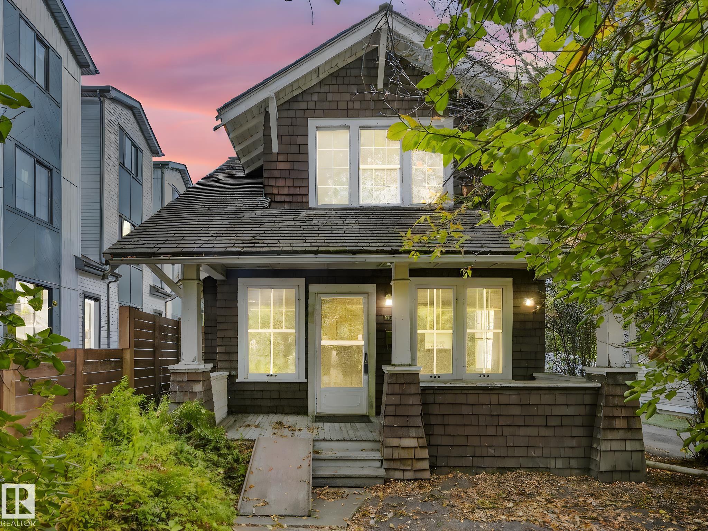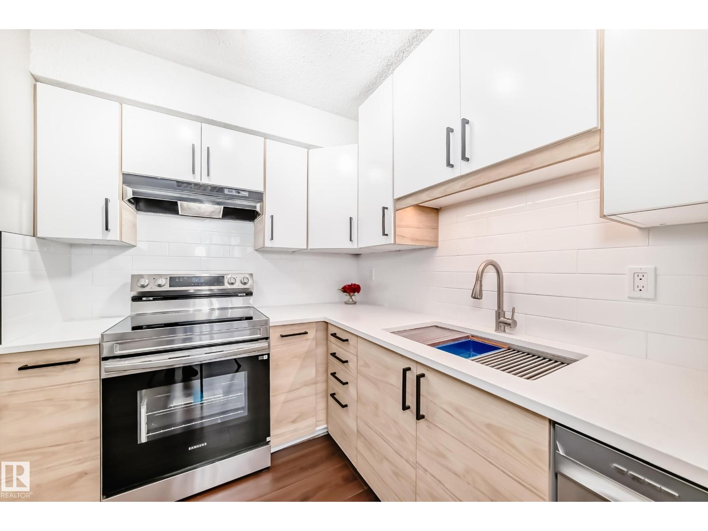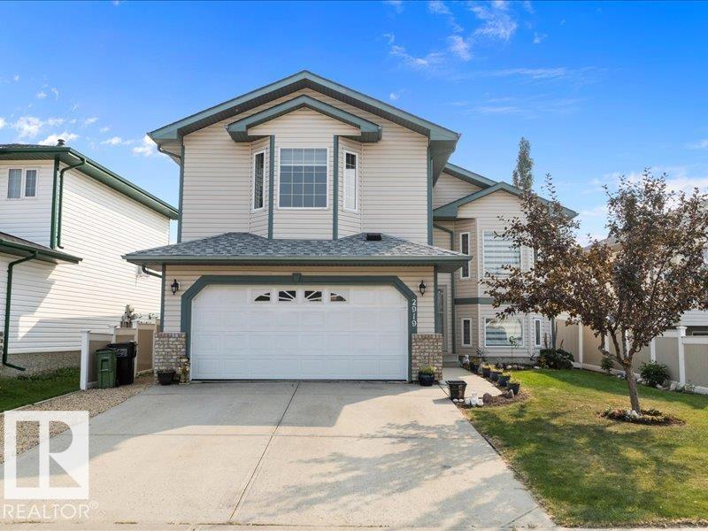- Houseful
- AB
- Edmonton
- Beacon Heights
- 45 St Nw Unit 11839
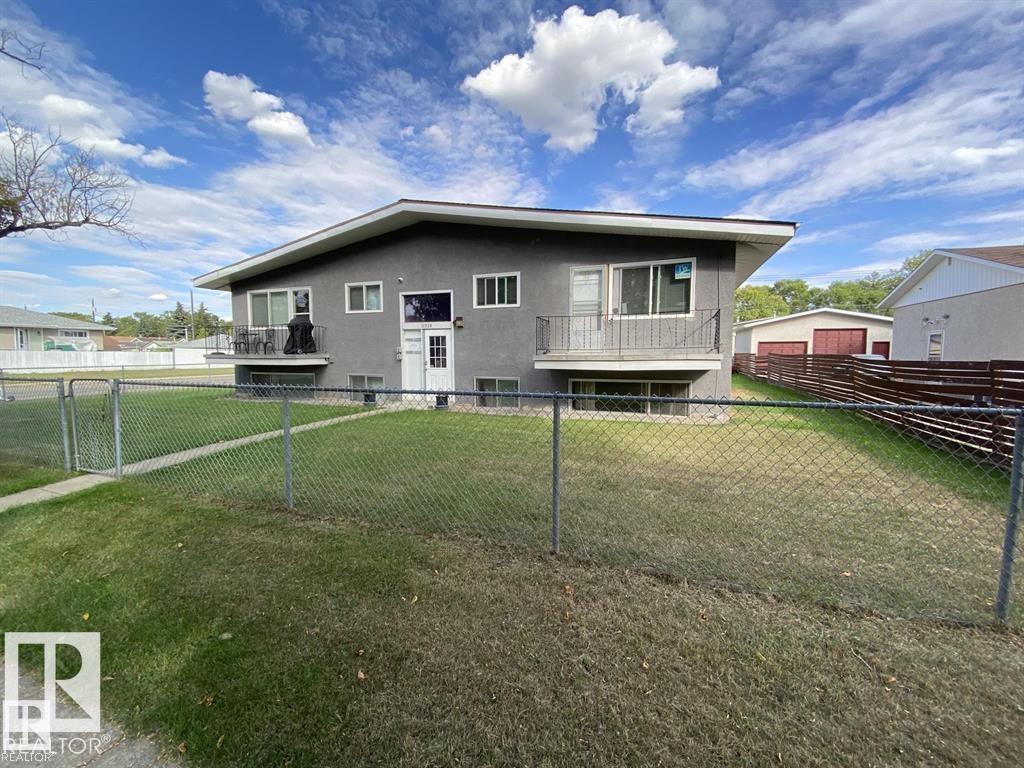
Highlights
Description
- Home value ($/Sqft)$449/Sqft
- Time on Houseful15 days
- Property typeSingle family
- StyleBi-level
- Neighbourhood
- Median school Score
- Lot size9,288 Sqft
- Year built1965
- Mortgage payment
Here is a GREAT OPPORTUNITY for YOU to LIVE IN YOUR PROPERTY & BE YOUR OWN LANDLORD!...Welcome to this 2300Sq.Ft. 4PLEX BI-LEVEL on a 9287Sq.Ft CORNER LOT with 4 Separate Entrances, 4 Door Bells, 4 Mailboxes & YOUR OWN INSUITE LAUNDRY in the community of Beacon Heights. You have 3 units with 2 Bedrooms & 1 unit with 1 bedroom and the basement units have EPOXY FLOORING along with VINYL PLANK which makes it INDESTRUCTIBLE for your tenants. You have both a front & backdoor entrance to the building and parking for 6+Vehicles in the backyard with front & side parking for another 6+Vehicles. The exterior of the building has been painted GREY along with some upgrades to the units with all new WINDOWS on the main floor units with upgraded bathrooms in 2 of the units. There is 2 newer HWT Tanks & upgraded insulation to keep you all warm. There are just a few finishing touches that you need to do to make this 4PLEX your home. Close to K-9 Schools, Shopping & Yellowhead Drive. (id:63267)
Home overview
- Heat type Forced air
- Fencing Fence
- # parking spaces 12
- # full baths 4
- # total bathrooms 4.0
- # of above grade bedrooms 4
- Subdivision Beacon heights
- Lot dimensions 862.85
- Lot size (acres) 0.2132073
- Building size 1502
- Listing # E4461021
- Property sub type Single family residence
- Status Active
- 4th bedroom 3.2m X 2.27m
Level: Basement - Laundry 1.45m X 1m
Level: Basement - Utility Measurements not available
Level: Basement - 3rd bedroom 3.32m X 2.91m
Level: Basement - 2nd bedroom 3.12m X 2.43m
Level: Main - Kitchen 2.3m X 1.52m
Level: Main - Dining room 2.3m X 1.52m
Level: Main - Living room 4.19m X 3.63m
Level: Main - Laundry 1.45m X 0.093m
Level: Main - Primary bedroom 3.51m X 3.24m
Level: Main
- Listing source url Https://www.realtor.ca/real-estate/28957086/11839-45-st-nw-edmonton-beacon-heights
- Listing type identifier Idx

$-1,800
/ Month

